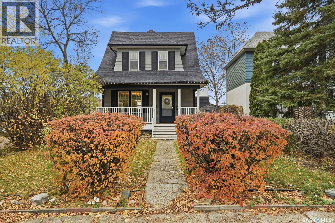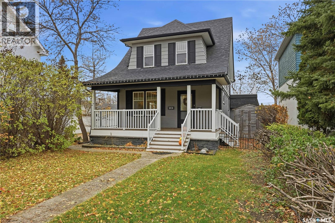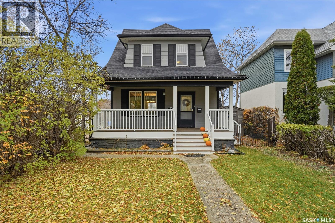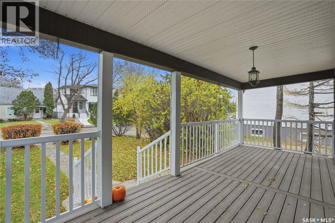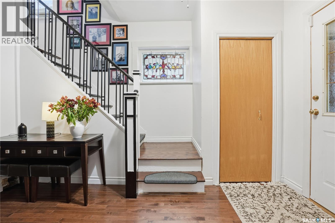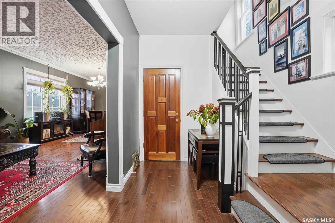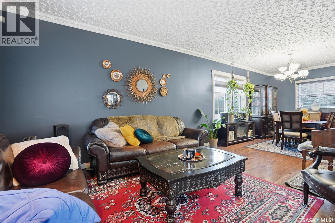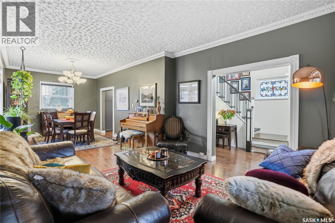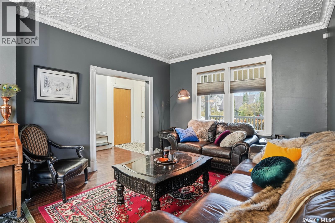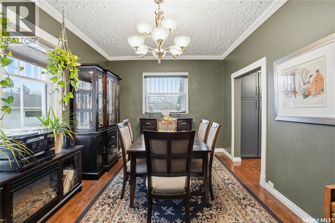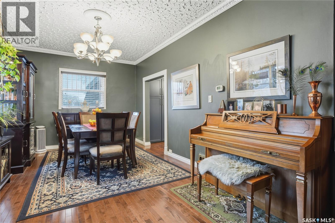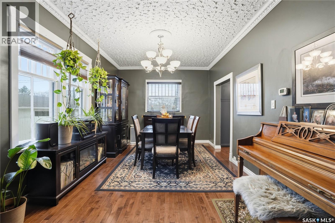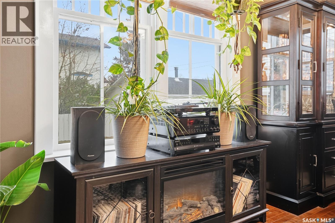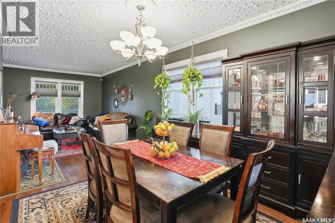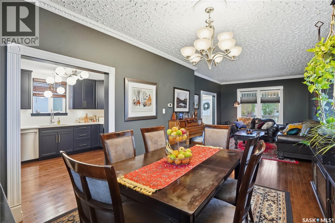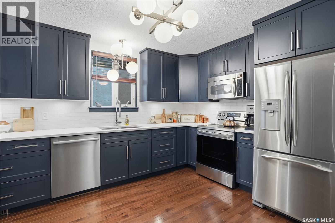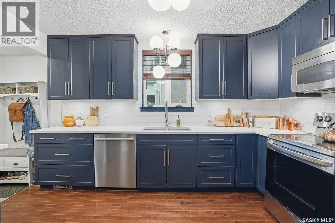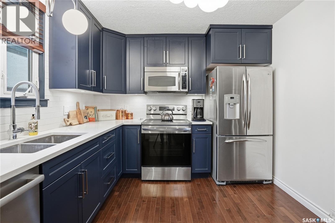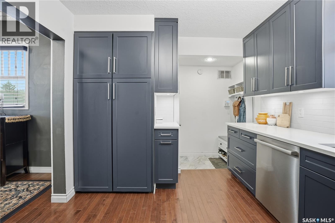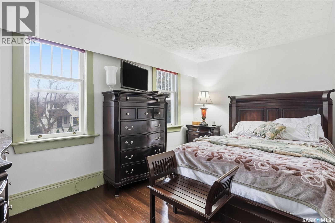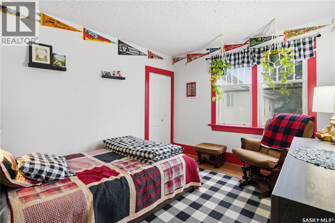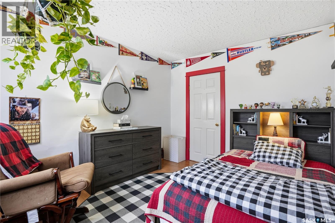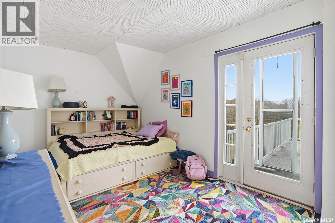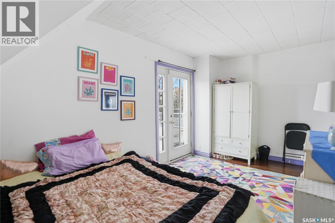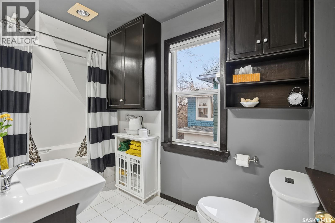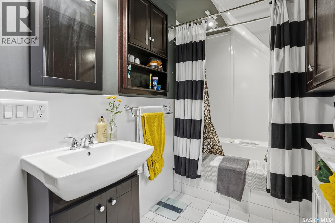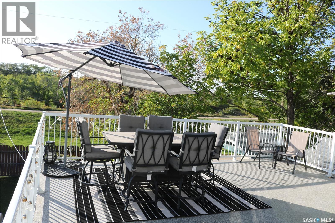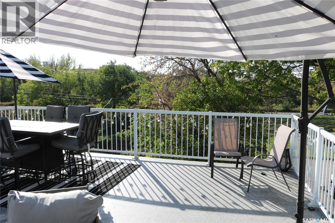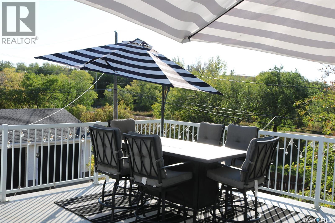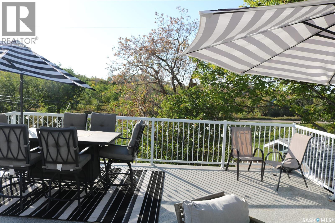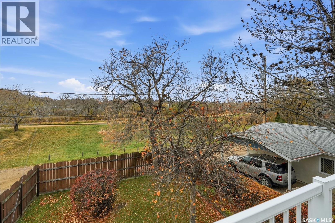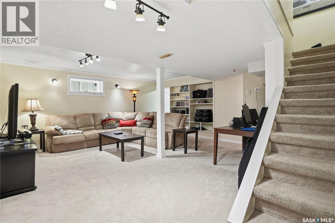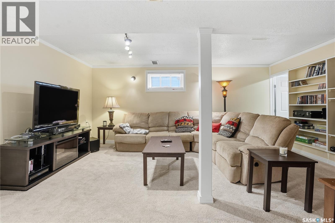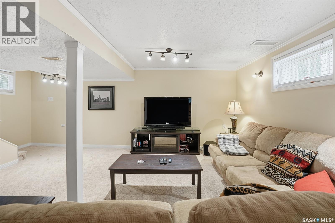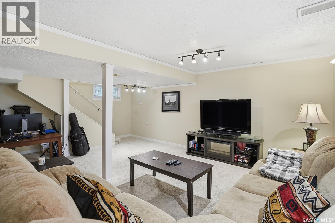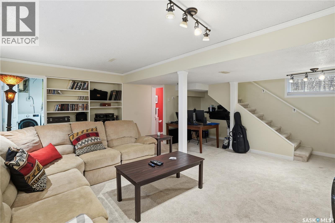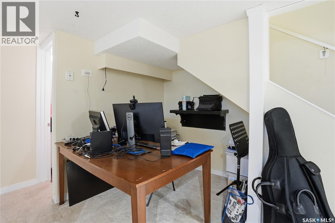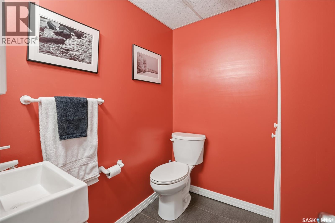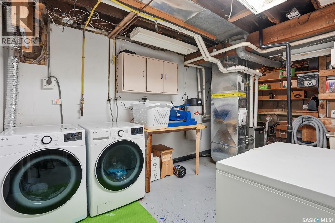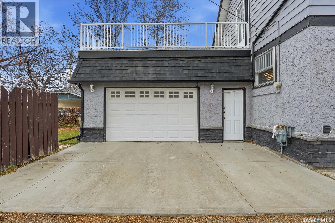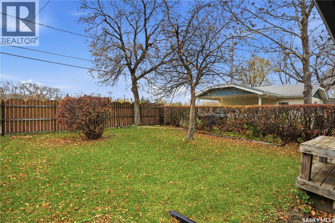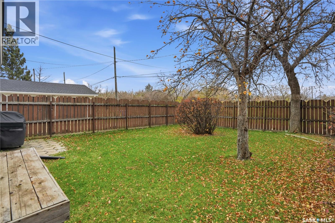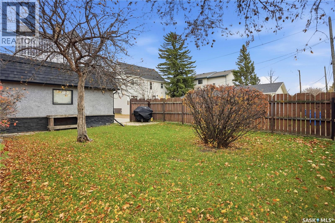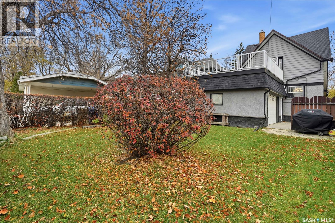3 Bedroom
2 Bathroom
1340 sqft
2 Level
Central Air Conditioning
Forced Air
Lawn, Underground Sprinkler
$429,900
Welcome to 1340 sq ft of character and charm in one of Regina’s most coveted neighborhoods — the Crescents. From the moment you arrive, you’re greeted by a cozy front verandah that perfectly sets the tone for what’s inside. Step through the door into a spacious foyer that leads into the bright, open-concept living and dining area — ideal for entertaining or relaxing, with plenty of natural light and newer hardwood flooring throughout. The beautifully updated kitchen continues the hardwood theme and features navy cabinetry, quartz countertops, and gleaming stainless-steel appliances. At the back of the home, you’ll find a convenient mudroom connecting to the 19 × 21 double attached garage — a rare find in this area. Upstairs offers three comfortable bedrooms and a stylishly updated 4-piece bath complete with an oversized jet tub. Step out onto the large west-facing balcony with epoxy flooring — the perfect spot to unwind and take in those beautiful southern Saskatchewan sunsets. The lower level, updated in 2014, extends your living space with a cozy rec room, a 2-piece bath, and a combined utility/laundry/storage area. Notable highlights include a newer foundation (approx. 1965), high-efficient furnace, central A/C, back-flow valve and underground sprinklers. Out back, you’ll enjoy a private, fenced green space surrounded by mature shrubbery. Don’t miss your chance to call this character-filled Crescents home your own! As per the Seller’s direction, all offers will be presented on 11/07/2025 6:00PM. (id:51699)
Property Details
|
MLS® Number
|
SK022180 |
|
Property Type
|
Single Family |
|
Neigbourhood
|
Crescents |
|
Features
|
Treed, Rectangular, Balcony, Sump Pump |
Building
|
Bathroom Total
|
2 |
|
Bedrooms Total
|
3 |
|
Appliances
|
Washer, Refrigerator, Dishwasher, Dryer, Microwave, Window Coverings, Garage Door Opener Remote(s), Storage Shed, Stove |
|
Architectural Style
|
2 Level |
|
Basement Development
|
Finished |
|
Basement Type
|
Full (finished) |
|
Constructed Date
|
1910 |
|
Cooling Type
|
Central Air Conditioning |
|
Heating Fuel
|
Natural Gas |
|
Heating Type
|
Forced Air |
|
Stories Total
|
2 |
|
Size Interior
|
1340 Sqft |
|
Type
|
House |
Parking
|
Attached Garage
|
|
|
Parking Pad
|
|
|
Parking Space(s)
|
2 |
Land
|
Acreage
|
No |
|
Fence Type
|
Fence |
|
Landscape Features
|
Lawn, Underground Sprinkler |
|
Size Irregular
|
4682.00 |
|
Size Total
|
4682 Sqft |
|
Size Total Text
|
4682 Sqft |
Rooms
| Level |
Type |
Length |
Width |
Dimensions |
|
Second Level |
4pc Bathroom |
|
|
Measurements not available |
|
Second Level |
Bedroom |
15 ft ,7 in |
9 ft ,2 in |
15 ft ,7 in x 9 ft ,2 in |
|
Second Level |
Bedroom |
|
|
Measurements not available |
|
Second Level |
Primary Bedroom |
|
|
Measurements not available |
|
Basement |
Other |
|
|
Measurements not available |
|
Basement |
Laundry Room |
|
|
Measurements not available |
|
Basement |
2pc Bathroom |
|
|
Measurements not available |
|
Main Level |
Foyer |
|
|
Measurements not available |
|
Main Level |
Living Room |
|
17 ft ,5 in |
Measurements not available x 17 ft ,5 in |
|
Main Level |
Dining Room |
11 ft ,7 in |
|
11 ft ,7 in x Measurements not available |
|
Main Level |
Kitchen |
|
|
Measurements not available |
|
Main Level |
Mud Room |
|
|
Measurements not available |
https://www.realtor.ca/real-estate/29059244/2656-garnet-street-regina-crescents

