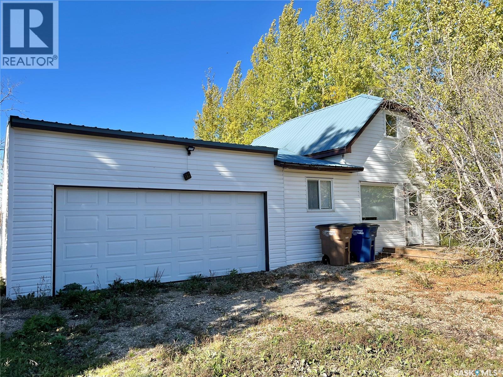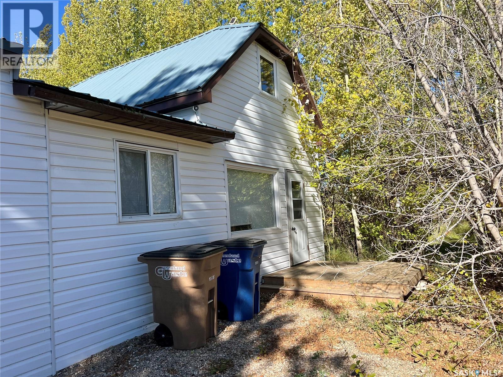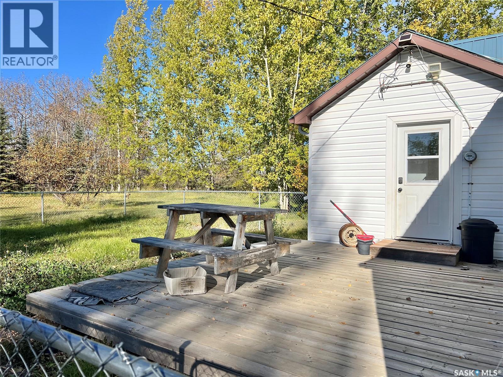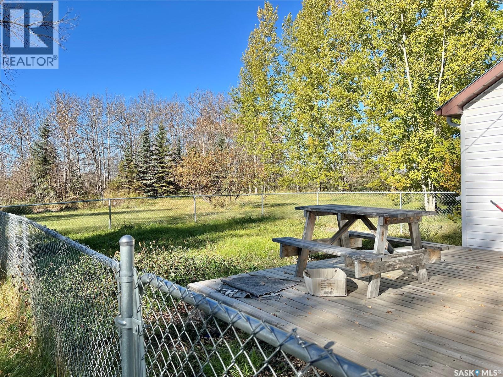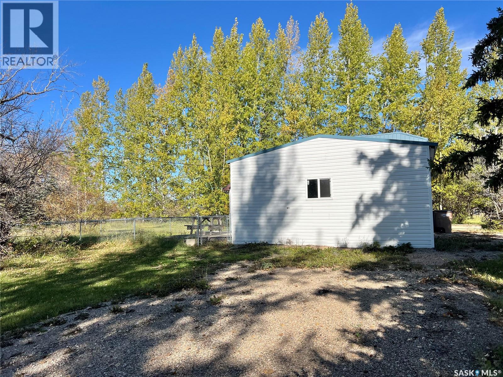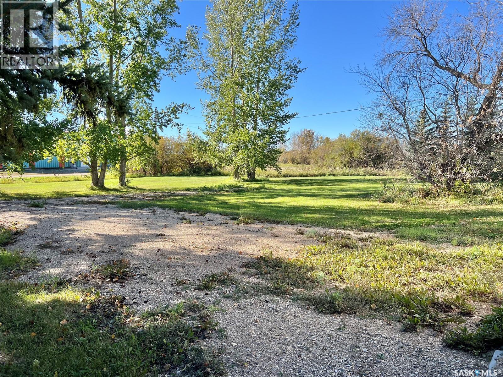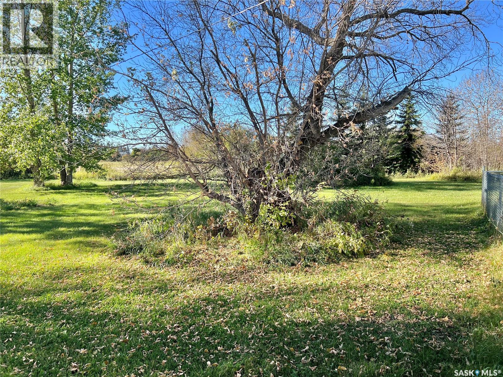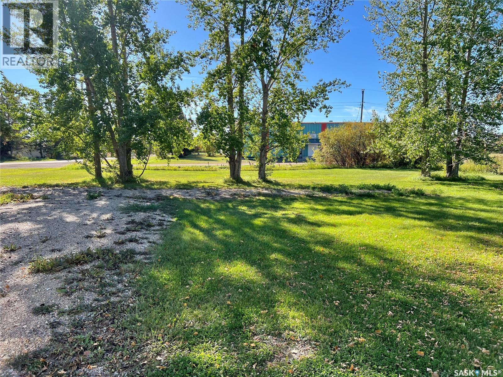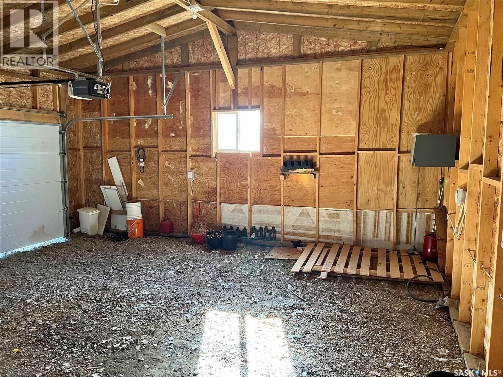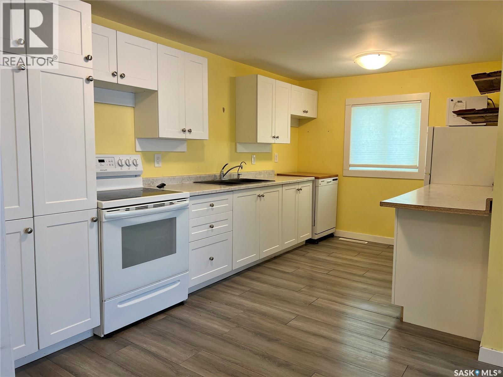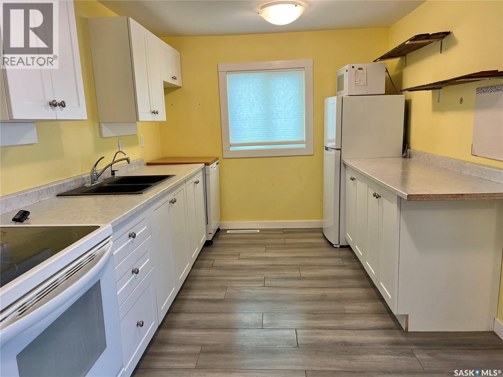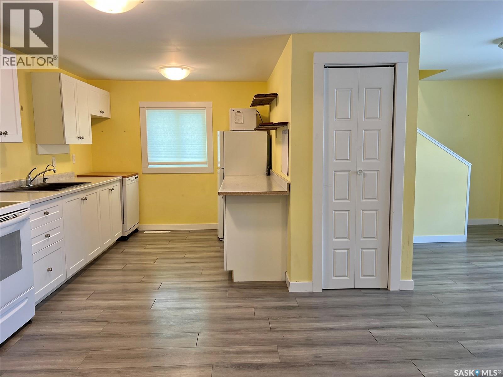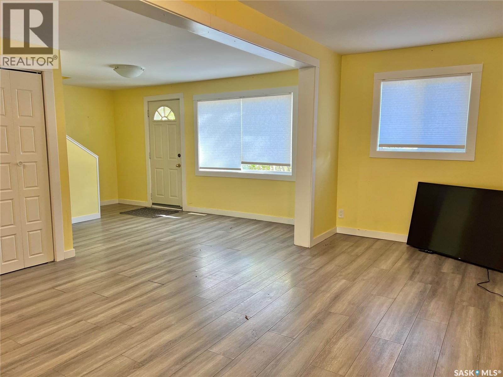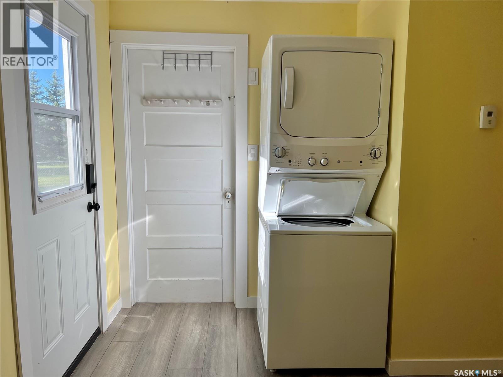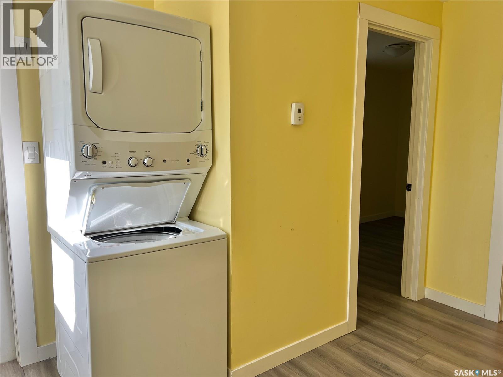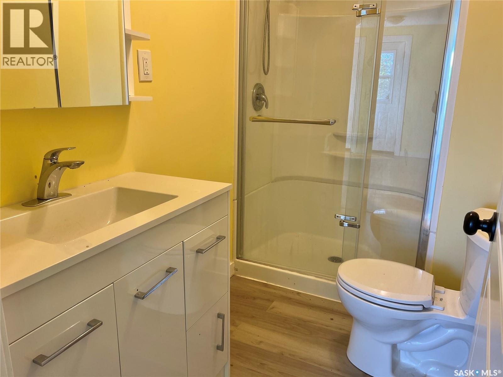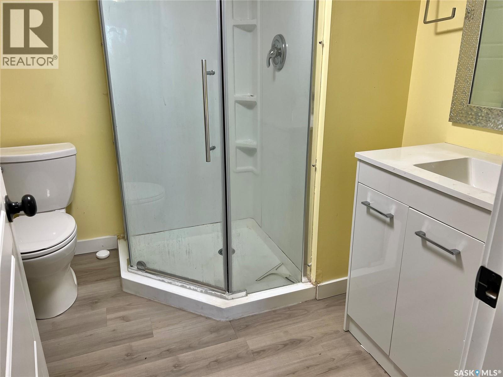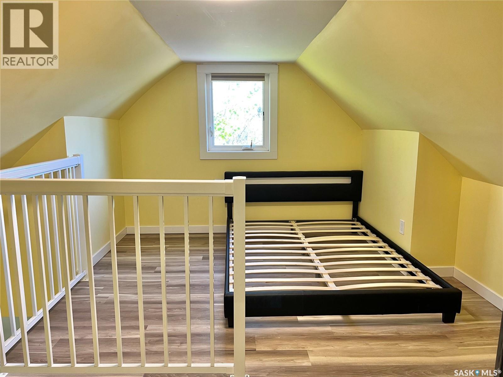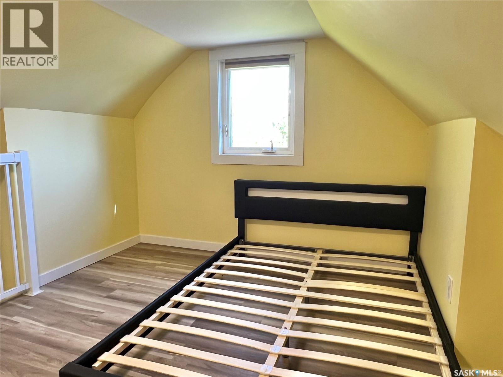2 Bedroom
2 Bathroom
792 sqft
Forced Air
Acreage
Lawn
$69,000
Move in and enjoy the simpler things in life in this quiet community of Yellow Creek, SK! This includes a huge lot of 184'x323' with a One 1/2 story home with attached garage (direct entry) that has seen improvements on exterior & interior through the years! Exterior has vinyl siding, metal roof and windows upgraded throughout the years! Kitchen has crisp, white cabinets that includes fridge, stove, microwave & portable dishwasher. There is an open concept to the dining area and living room. Main floor laundry at the back entry. There is a three piece bath (recently fully renovated) on main floor and a spacious three piece bath on 2nd level (also recently renovated). There is one bedroom on the main floor and a loftstyle bedroom on the second level. Enjoy this as your full time residence or utilize as a cabin, being close to the outdoors of North East Saskatchewan! (id:51699)
Property Details
|
MLS® Number
|
SK022252 |
|
Property Type
|
Single Family |
|
Features
|
Treed, Rectangular |
Building
|
Bathroom Total
|
2 |
|
Bedrooms Total
|
2 |
|
Appliances
|
Washer, Refrigerator, Dryer, Microwave, Window Coverings, Garage Door Opener Remote(s), Stove |
|
Basement Development
|
Unfinished |
|
Basement Type
|
Partial (unfinished) |
|
Constructed Date
|
1950 |
|
Heating Fuel
|
Natural Gas |
|
Heating Type
|
Forced Air |
|
Stories Total
|
2 |
|
Size Interior
|
792 Sqft |
|
Type
|
House |
Parking
|
Attached Garage
|
|
|
Gravel
|
|
|
Parking Space(s)
|
2 |
Land
|
Acreage
|
Yes |
|
Landscape Features
|
Lawn |
|
Size Frontage
|
184 Ft |
|
Size Irregular
|
59432.00 |
|
Size Total
|
59432 Sqft |
|
Size Total Text
|
59432 Sqft |
Rooms
| Level |
Type |
Length |
Width |
Dimensions |
|
Second Level |
Bedroom |
|
|
8'9" x 13'8" |
|
Second Level |
3pc Bathroom |
|
|
6'6" x 7' |
|
Main Level |
Kitchen |
|
|
15' x 8'9" |
|
Main Level |
Dining Room |
|
|
11'5" x 8'6" |
|
Main Level |
Living Room |
|
|
7'5" x 20'10" |
|
Main Level |
Other |
|
|
5'4" x 5'8" |
|
Main Level |
3pc Bathroom |
|
|
5' x 8'3" |
|
Main Level |
Bedroom |
|
|
12' x 6' |
https://www.realtor.ca/real-estate/29060308/113-117-second-street-e-yellow-creek

