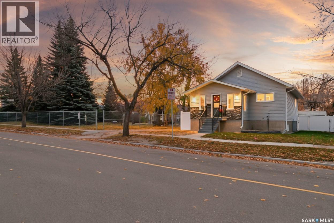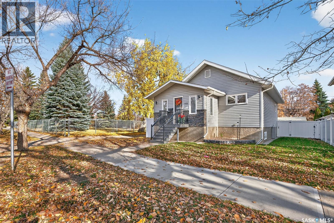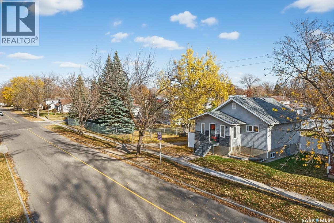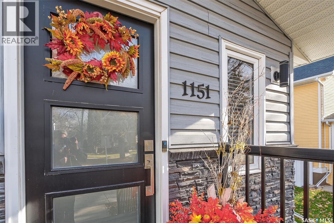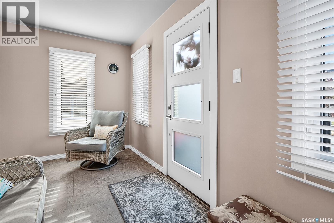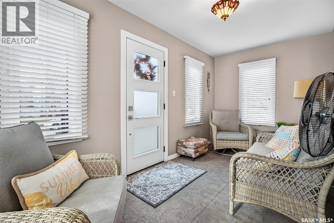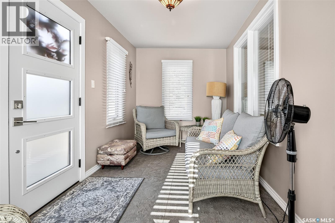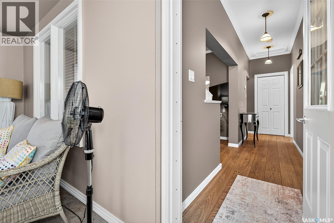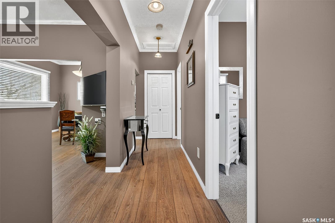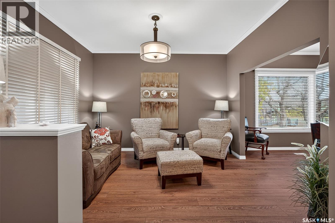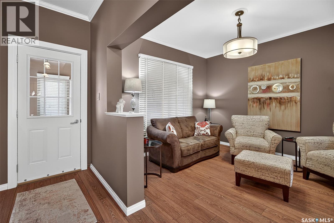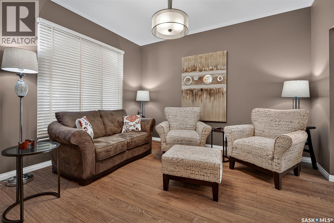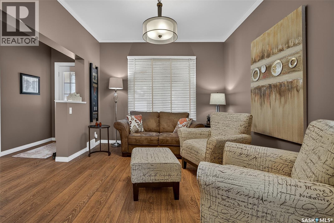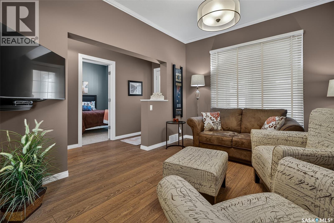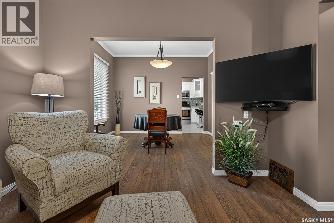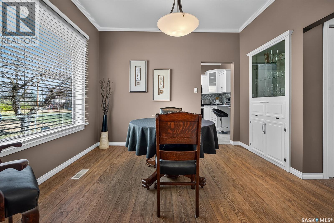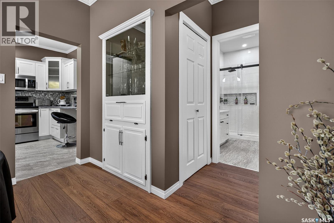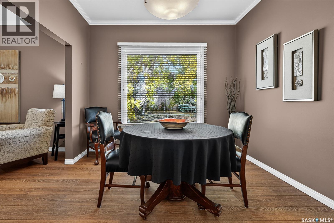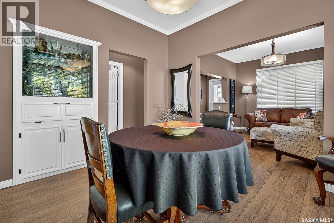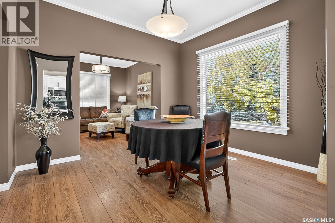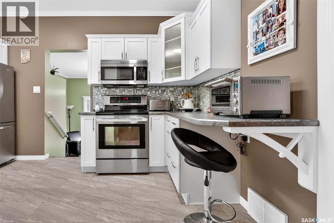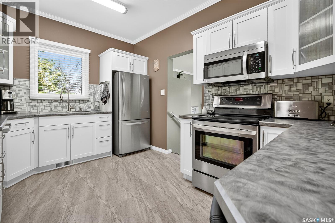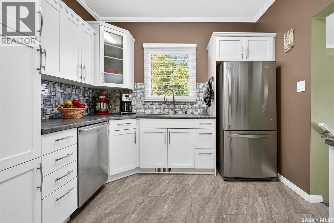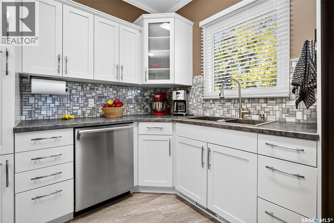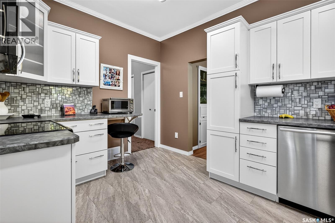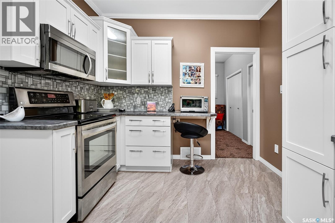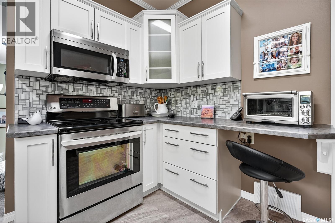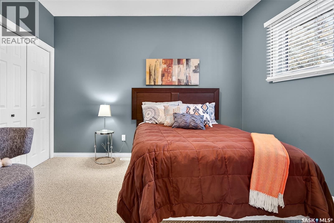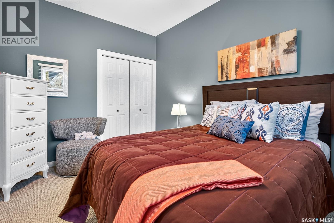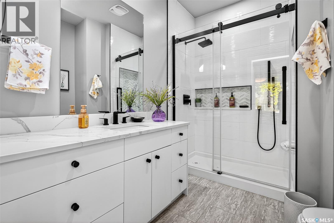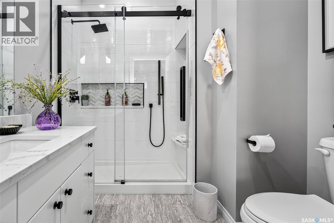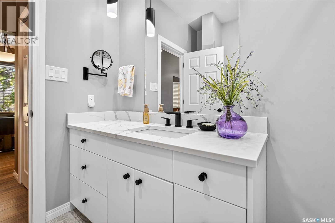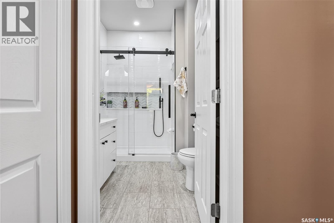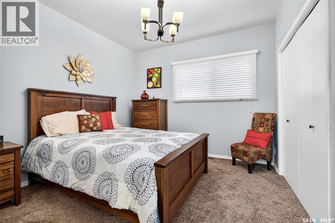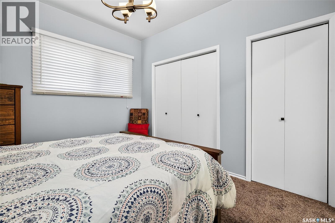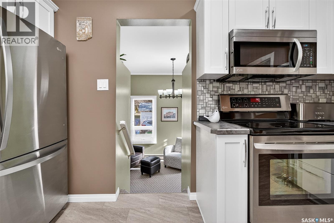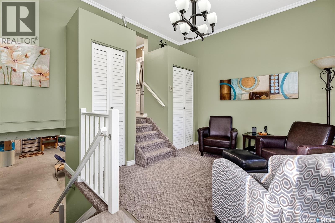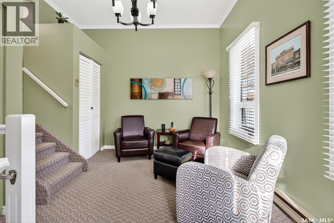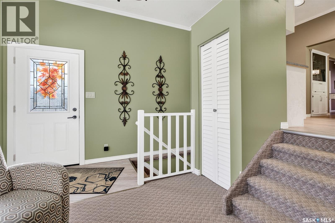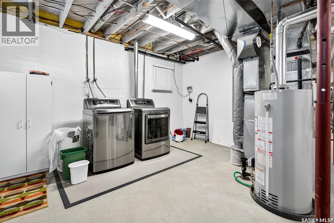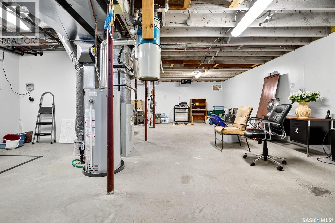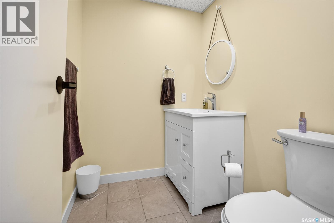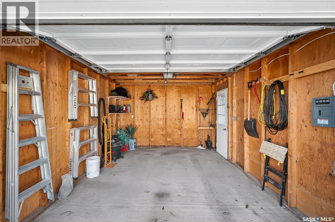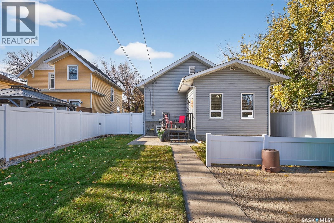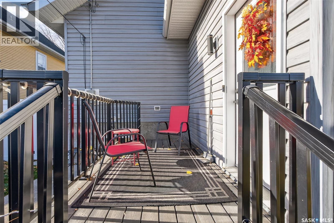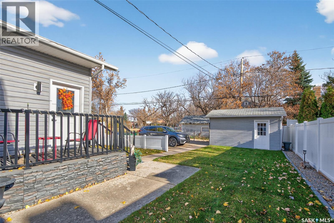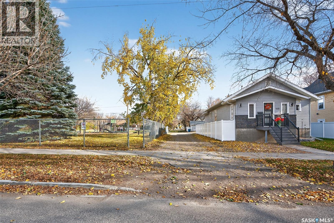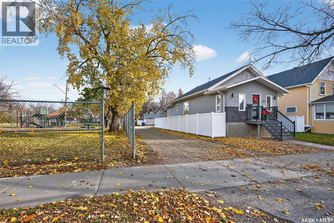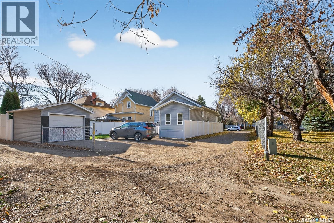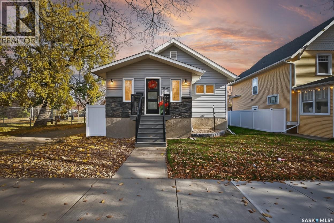1151 1st Avenue Nw Moose Jaw, Saskatchewan S6H 3N4
$329,900
A HOME YOU HAVE BEEN WAITING FOR - Warm & Inviting...Totally updated including new concrete basement (2000). From the moment you step into the front veranda you will be impressed. Main floor features cozy living room opening into a large dining room with built in china cabinet. Beautiful bright kitchen with lots of crisp white cabinets, stainless appliances including built in dishwasher. 2 bedrooms - both carpeted. Stunning bathroom with walk in shower. And a cozy east facing sun room/sitting room that is perfect for your morning coffee. House was lifted in 2000 and a new concrete basement poured - new water and sewer lines done at same time . 8 ft basement walls are insulated and gyproced. Basement has laundry area with washer and dryer included and a 2pce bath - the rest is open for future development - perhaps a bedroom with an ensuite , a family room - endless possibilities. There are so many updates to this beautiful home - starting with the new basement, siding, soffits, facia, vinyl fencing, updated windows up and down, exterior and interior doors, flooring including high end laminates and luxury vinyl, updated kitchen and bathroom. Other features include central air, central vac, underground sprinklers front and back, composite deck off back door plus a concrete patio. Single detached garage plus off street parking. Adjacent to a park and within walking distance to Civic Centre Plaza and T&C Mall.. CALL A REALTOR TODAY TO BOOK YOUR SHOWING...... PRICE REDUCED.... (id:51699)
Open House
This property has open houses!
1:00 pm
Ends at:2:30 pm
1:00 pm
Ends at:2:30 pm
Property Details
| MLS® Number | SK022197 |
| Property Type | Single Family |
| Neigbourhood | Central MJ |
| Features | Rectangular, Double Width Or More Driveway |
| Structure | Deck, Patio(s) |
Building
| Bathroom Total | 2 |
| Bedrooms Total | 2 |
| Appliances | Washer, Refrigerator, Dishwasher, Dryer, Microwave, Window Coverings, Garage Door Opener Remote(s), Stove |
| Architectural Style | Raised Bungalow |
| Basement Development | Partially Finished |
| Basement Type | Full (partially Finished) |
| Constructed Date | 1926 |
| Cooling Type | Central Air Conditioning |
| Heating Fuel | Electric, Natural Gas |
| Heating Type | Baseboard Heaters, Forced Air |
| Stories Total | 1 |
| Size Interior | 1064 Sqft |
| Type | House |
Parking
| Detached Garage | |
| Gravel | |
| Parking Space(s) | 3 |
Land
| Acreage | No |
| Fence Type | Partially Fenced |
| Landscape Features | Lawn, Underground Sprinkler |
| Size Frontage | 42 Ft ,2 In |
| Size Irregular | 42.2x120 |
| Size Total Text | 42.2x120 |
Rooms
| Level | Type | Length | Width | Dimensions |
|---|---|---|---|---|
| Basement | 2pc Bathroom | Measurements not available | ||
| Basement | Laundry Room | Measurements not available | ||
| Basement | Other | Measurements not available | ||
| Main Level | Enclosed Porch | 15 ft ,6 in | 7 ft ,6 in | 15 ft ,6 in x 7 ft ,6 in |
| Main Level | Living Room | 10 ft ,8 in | 12 ft ,2 in | 10 ft ,8 in x 12 ft ,2 in |
| Main Level | Dining Room | 10 ft | 10 ft ,10 in | 10 ft x 10 ft ,10 in |
| Main Level | Kitchen | 10 ft | 13 ft ,6 in | 10 ft x 13 ft ,6 in |
| Main Level | Bedroom | 10 ft ,10 in | 11 ft ,4 in | 10 ft ,10 in x 11 ft ,4 in |
| Main Level | Bedroom | 9 ft ,6 in | 12 ft | 9 ft ,6 in x 12 ft |
| Main Level | 3pc Bathroom | Measurements not available | ||
| Main Level | Sunroom | 9 ft ,2 in | 9 ft ,7 in | 9 ft ,2 in x 9 ft ,7 in |
https://www.realtor.ca/real-estate/29061873/1151-1st-avenue-nw-moose-jaw-central-mj
Interested?
Contact us for more information

