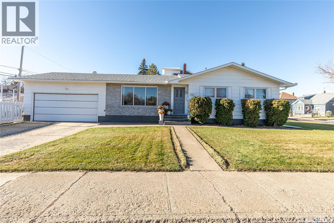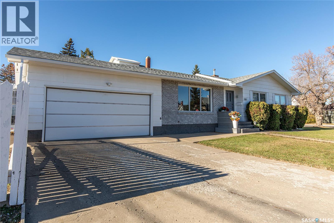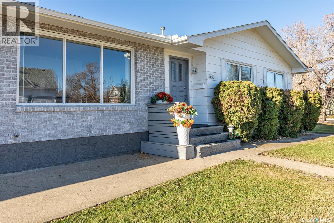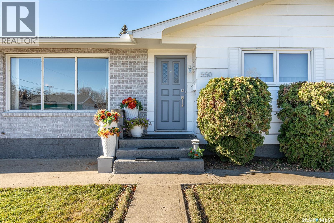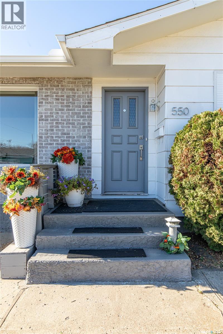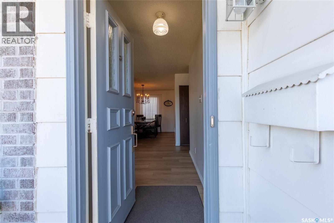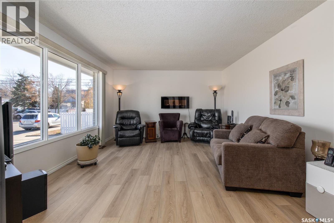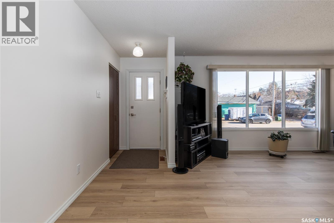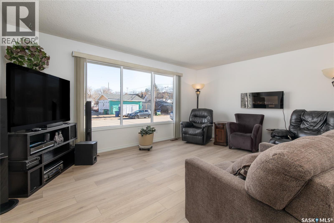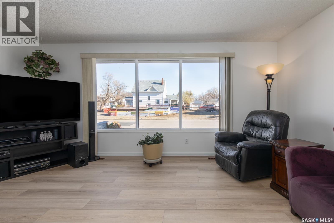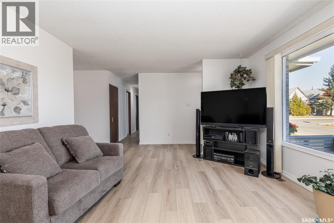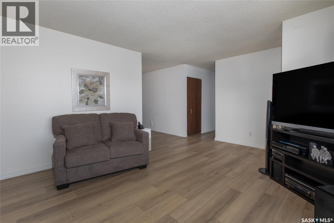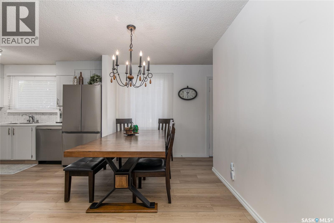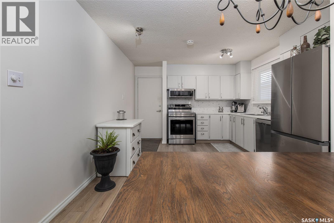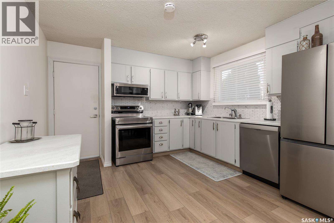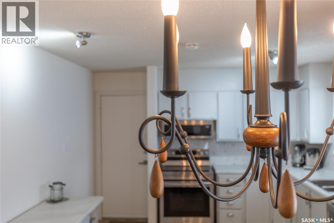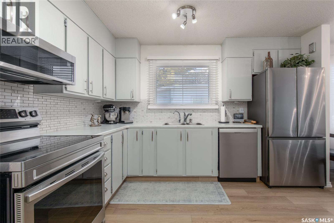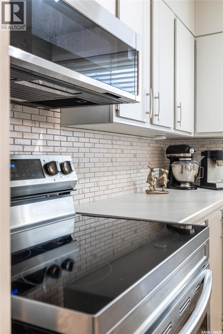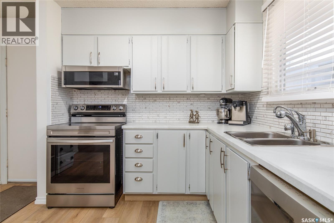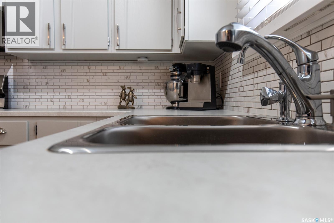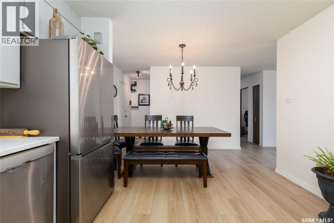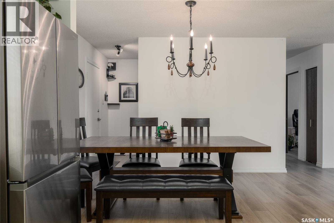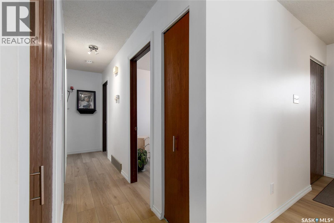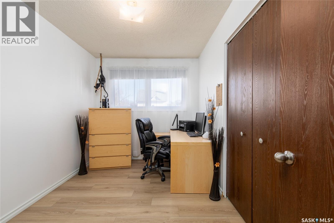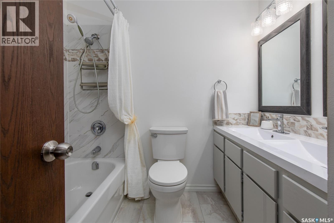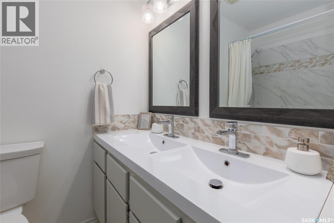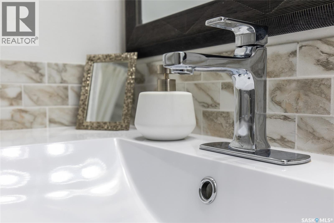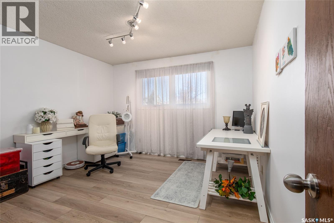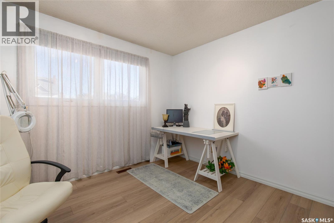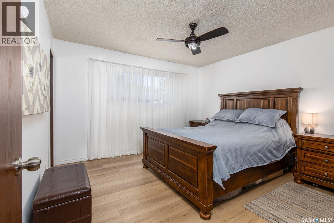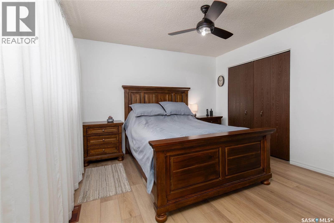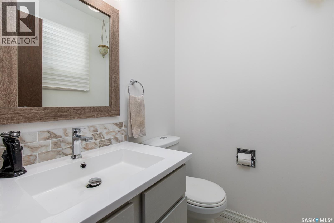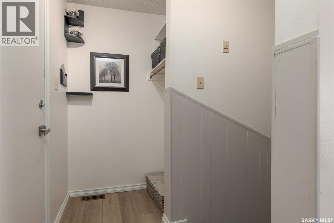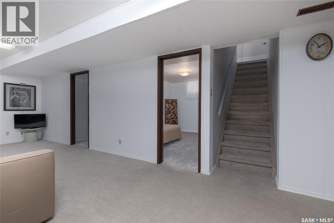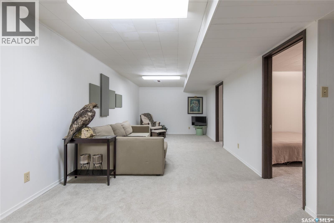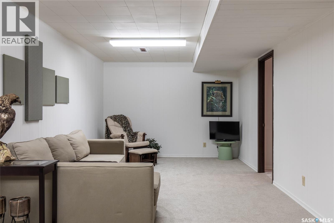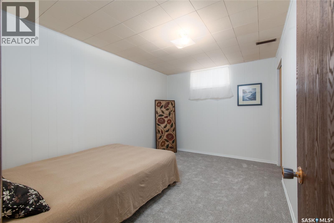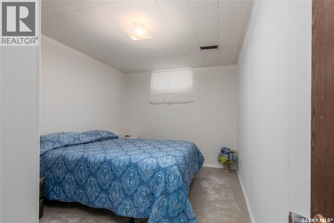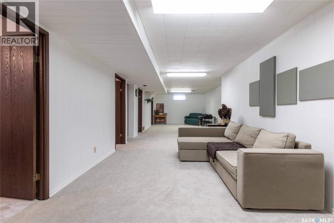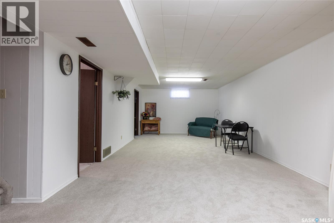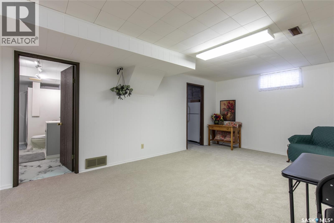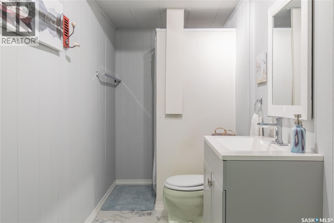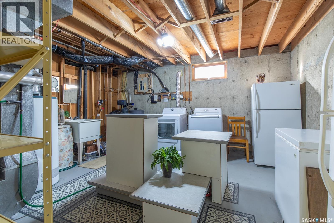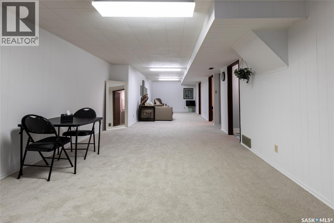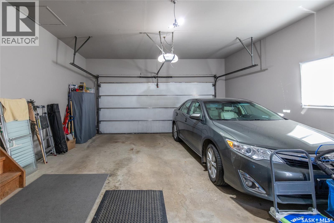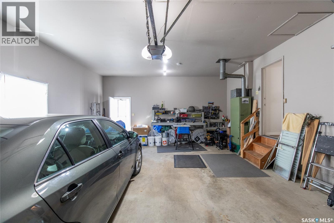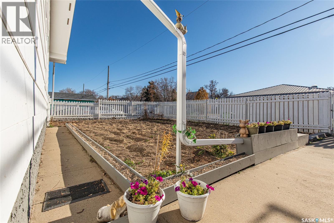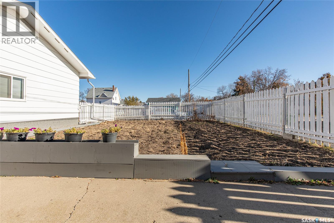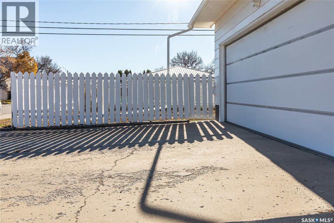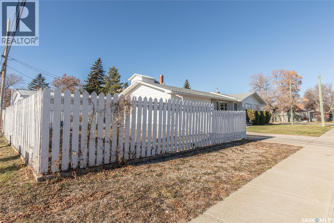3 Bedroom
3 Bathroom
1190 sqft
Bungalow
Central Air Conditioning
Forced Air
Lawn, Underground Sprinkler, Garden Area
$372,500
Welcome to this impressive bungalow offering nearly 1,200 sq ft of comfortable living space in a quiet neighbourhood. The front yard, complete with underground sprinklers, showcases fantastic curb appeal and pride of ownership. Step inside to a bright and inviting main floor featuring a welcoming foyer, a spacious living room, and a dining area perfect for family gatherings. The kitchen is well-equipped with new appliances and offers plenty of counter space and storage. Down the hall, you’ll find three bedrooms, including a primary bedroom with a 2-piece en suite, plus a 4-piece main bathroom. The fully finished basement expands your living options with a large second living room, a games room, two generous dens, a 3-piece bathroom, and a laundry/utility area. Enjoy outdoor living in the fenced garden area and patio, perfect for enjoying the hot weather or growing your own vegetables. The double attached garage is a standout feature—heated, insulated, and boasting 10-foot ceilings—ideal for hobbyists or additional storage. With newer windows and new flooring throughout (vinyl plank, vinyl tile, and carpet), this home is truly move-in ready. Whether you’re a growing family or looking to downsize without compromise, this property offers space, comfort, and quality inside and out. Book your viewing today! (id:51699)
Property Details
|
MLS® Number
|
SK022263 |
|
Property Type
|
Single Family |
|
Neigbourhood
|
Central MJ |
|
Features
|
Treed, Corner Site, Lane, Rectangular |
|
Structure
|
Patio(s) |
Building
|
Bathroom Total
|
3 |
|
Bedrooms Total
|
3 |
|
Appliances
|
Washer, Refrigerator, Dishwasher, Dryer, Microwave, Window Coverings, Garage Door Opener Remote(s), Stove |
|
Architectural Style
|
Bungalow |
|
Basement Development
|
Finished |
|
Basement Type
|
Full (finished) |
|
Constructed Date
|
1976 |
|
Cooling Type
|
Central Air Conditioning |
|
Heating Fuel
|
Natural Gas |
|
Heating Type
|
Forced Air |
|
Stories Total
|
1 |
|
Size Interior
|
1190 Sqft |
|
Type
|
House |
Parking
|
Attached Garage
|
|
|
Parking Pad
|
|
|
Heated Garage
|
|
|
Parking Space(s)
|
4 |
Land
|
Acreage
|
No |
|
Fence Type
|
Fence |
|
Landscape Features
|
Lawn, Underground Sprinkler, Garden Area |
|
Size Frontage
|
50 Ft ,3 In |
|
Size Irregular
|
6250.24 |
|
Size Total
|
6250.24 Sqft |
|
Size Total Text
|
6250.24 Sqft |
Rooms
| Level |
Type |
Length |
Width |
Dimensions |
|
Basement |
Den |
9 ft ,3 in |
12 ft ,7 in |
9 ft ,3 in x 12 ft ,7 in |
|
Basement |
Den |
9 ft ,3 in |
12 ft ,9 in |
9 ft ,3 in x 12 ft ,9 in |
|
Basement |
Living Room |
21 ft |
10 ft ,9 in |
21 ft x 10 ft ,9 in |
|
Basement |
Games Room |
12 ft ,9 in |
21 ft ,4 in |
12 ft ,9 in x 21 ft ,4 in |
|
Basement |
3pc Bathroom |
4 ft ,10 in |
12 ft ,7 in |
4 ft ,10 in x 12 ft ,7 in |
|
Basement |
Laundry Room |
13 ft ,3 in |
14 ft ,10 in |
13 ft ,3 in x 14 ft ,10 in |
|
Main Level |
Foyer |
6 ft ,5 in |
3 ft ,3 in |
6 ft ,5 in x 3 ft ,3 in |
|
Main Level |
Living Room |
20 ft ,7 in |
12 ft ,11 in |
20 ft ,7 in x 12 ft ,11 in |
|
Main Level |
Dining Room |
7 ft ,8 in |
12 ft |
7 ft ,8 in x 12 ft |
|
Main Level |
Kitchen |
11 ft ,8 in |
12 ft ,1 in |
11 ft ,8 in x 12 ft ,1 in |
|
Main Level |
4pc Bathroom |
7 ft ,1 in |
7 ft ,1 in |
7 ft ,1 in x 7 ft ,1 in |
|
Main Level |
Bedroom |
8 ft ,2 in |
12 ft ,1 in |
8 ft ,2 in x 12 ft ,1 in |
|
Main Level |
Bedroom |
11 ft ,5 in |
12 ft |
11 ft ,5 in x 12 ft |
|
Main Level |
Primary Bedroom |
11 ft |
12 ft |
11 ft x 12 ft |
|
Main Level |
2pc Ensuite Bath |
4 ft ,11 in |
4 ft ,5 in |
4 ft ,11 in x 4 ft ,5 in |
https://www.realtor.ca/real-estate/29061148/550-3rd-avenue-nw-moose-jaw-central-mj

