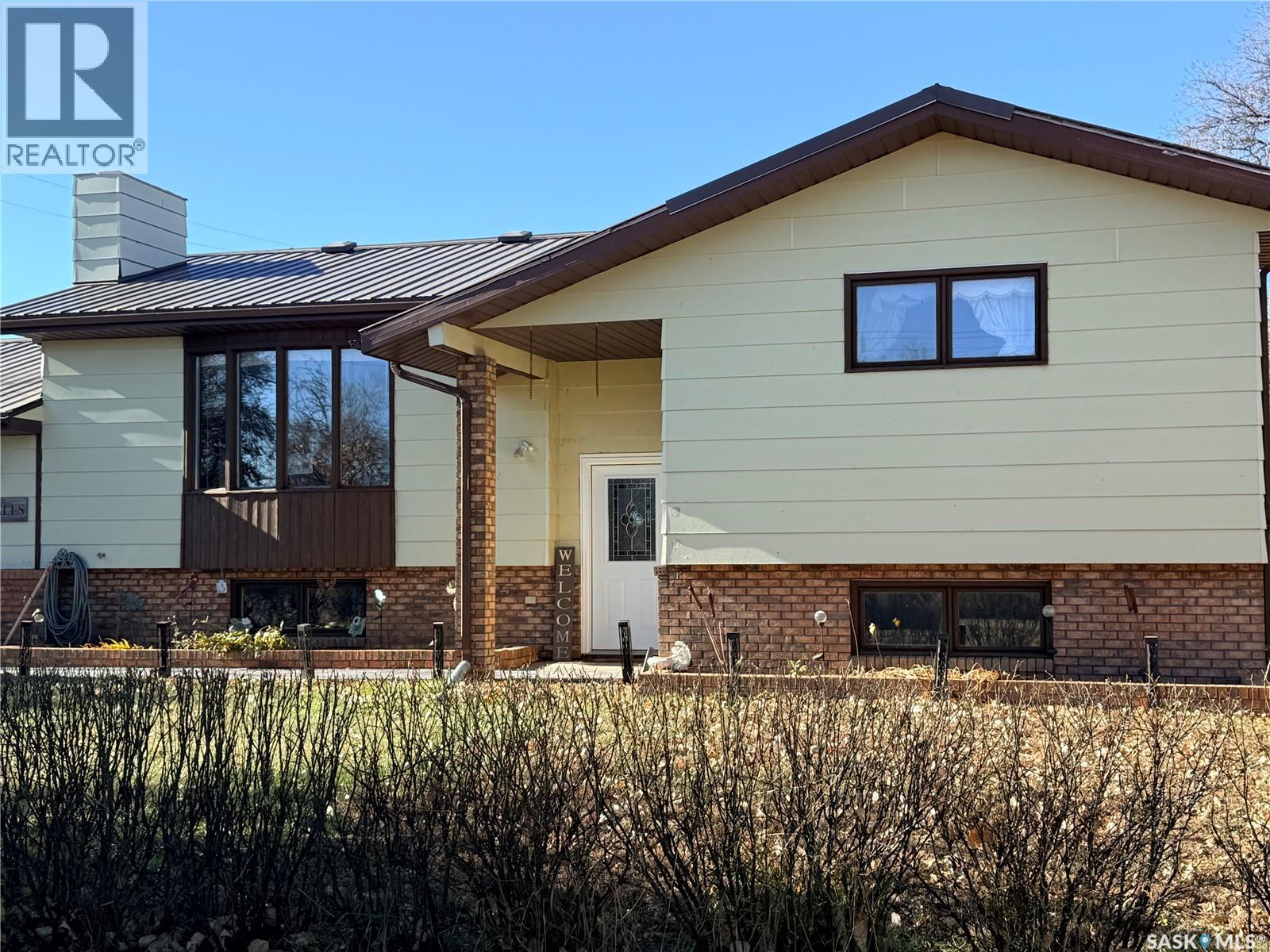4 Bedroom
2 Bathroom
1214 sqft
Bi-Level
Forced Air
Lawn
$199,900
Welcome to 4419 Centre Street in Cadillac, Saskatchewan, a true diamond in the rough! As you pull up, you’ll notice the large, well-kept yard and wide driveway with plenty of parking, plus an attached double garage that’s perfect for vehicles or extra storage. Step inside and you’re greeted by a bright and open bi level layout that feels warm and welcoming. Head upstairs and you’ll find a beautiful custom kitchen with lots of cabinet space, opening up to a spacious living room filled with natural light. Just off the dining area, patio doors lead out to a brand new 20-foot deck ,a great spot to relax and enjoy the peaceful surroundings. From the kitchen, walk down the hall to find two bedrooms, including one with a convenient Jack and Jill style ensuite bathroom and main floor laundry. Head downstairs and you’ll find a large family room with walkout access to the garage, perfect for movie nights or gatherings. There are also two more expansive bedrooms and another bathroom with a shower, giving you plenty of space for family or guests. All this for under $200,000! An incredible opportunity in a quiet Saskatchewan town. Come take a look before it’s gone! (id:51699)
Property Details
|
MLS® Number
|
SK022262 |
|
Property Type
|
Single Family |
|
Features
|
Treed, Rectangular, Double Width Or More Driveway |
|
Structure
|
Deck |
Building
|
Bathroom Total
|
2 |
|
Bedrooms Total
|
4 |
|
Appliances
|
Washer, Refrigerator, Dishwasher, Dryer, Oven - Built-in, Hood Fan, Central Vacuum - Roughed In, Stove |
|
Architectural Style
|
Bi-level |
|
Basement Development
|
Finished |
|
Basement Type
|
Full (finished) |
|
Constructed Date
|
1983 |
|
Heating Fuel
|
Natural Gas |
|
Heating Type
|
Forced Air |
|
Size Interior
|
1214 Sqft |
|
Type
|
House |
Parking
|
Attached Garage
|
|
|
Garage
|
|
|
Gravel
|
|
|
Parking Space(s)
|
6 |
Land
|
Acreage
|
No |
|
Landscape Features
|
Lawn |
|
Size Irregular
|
0.27 |
|
Size Total
|
0.27 Ac |
|
Size Total Text
|
0.27 Ac |
Rooms
| Level |
Type |
Length |
Width |
Dimensions |
|
Basement |
Family Room |
|
|
23’07” x 15’10” |
|
Basement |
Other |
|
|
11’06” x 11’00” |
|
Basement |
Bedroom |
|
|
12’05” x 11’00” |
|
Basement |
Bedroom |
|
|
14’07” x 12’01” |
|
Basement |
3pc Bathroom |
|
|
7’00” x 5’07” |
|
Main Level |
Primary Bedroom |
|
|
10’02” x 9’01” |
|
Main Level |
Laundry Room |
|
|
12’07” x 11’05” |
|
Main Level |
Bedroom |
|
|
12’07” x 10’06” |
|
Main Level |
Living Room |
|
|
19’07” x 14’00” |
|
Main Level |
Kitchen/dining Room |
|
|
11’05” x 10’07” |
|
Main Level |
Dining Room |
|
|
13’09” x 10’07” |
https://www.realtor.ca/real-estate/29064757/4419-centre-street-cadillac





































