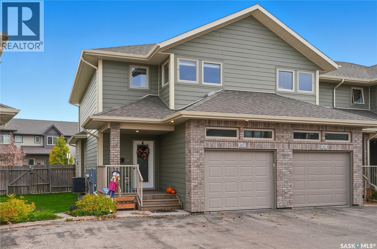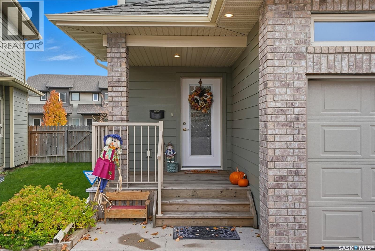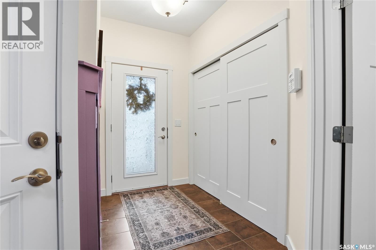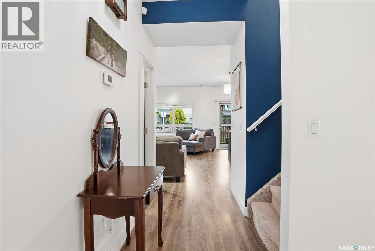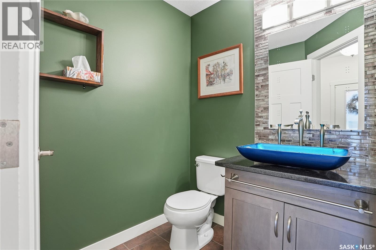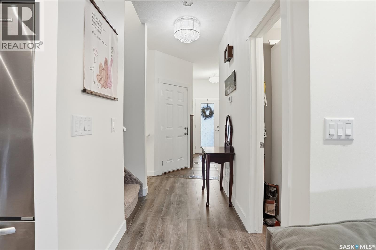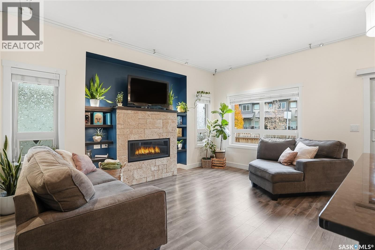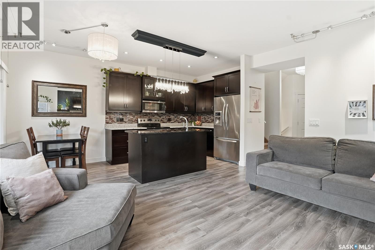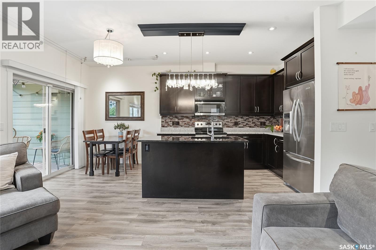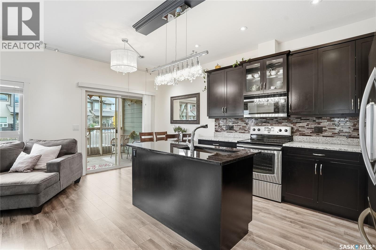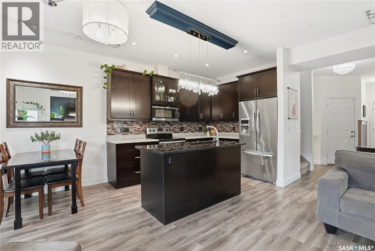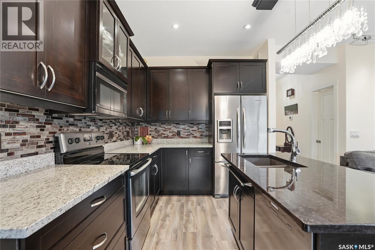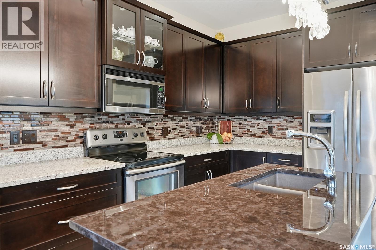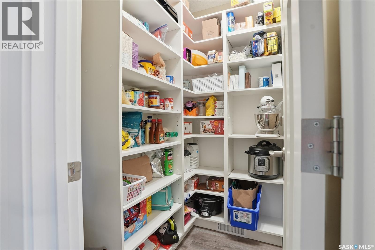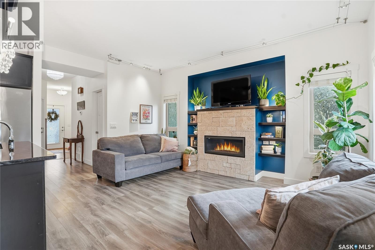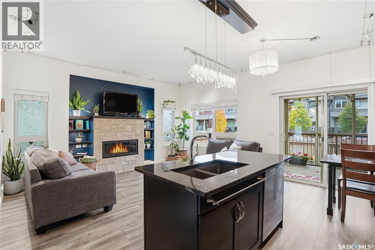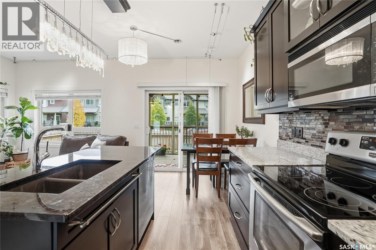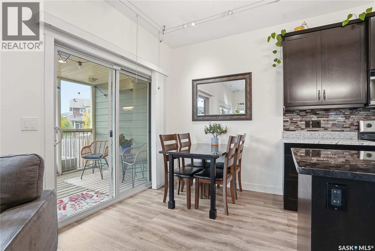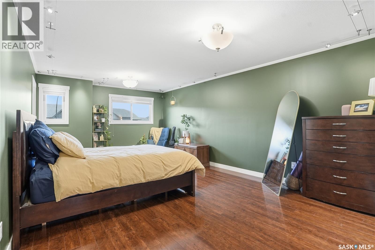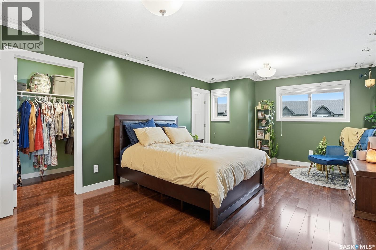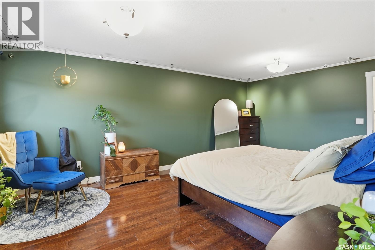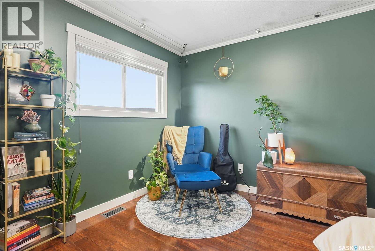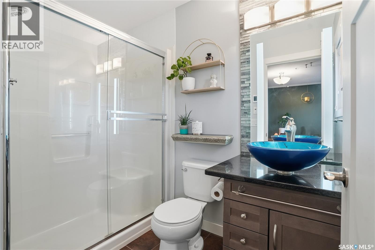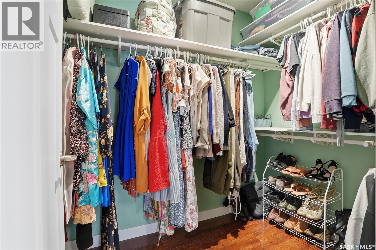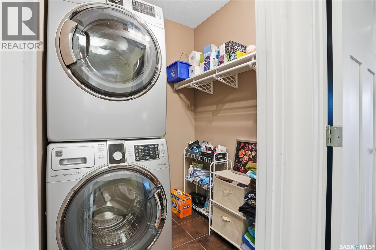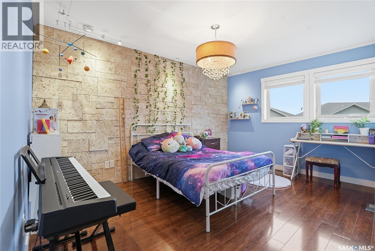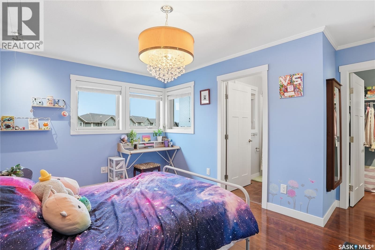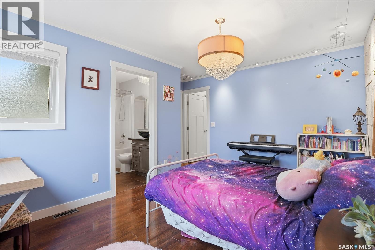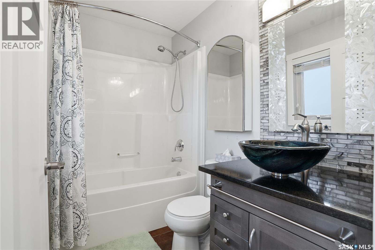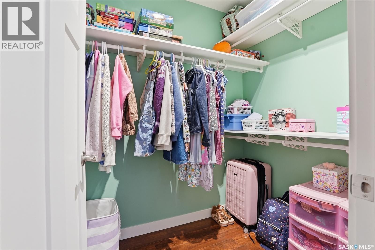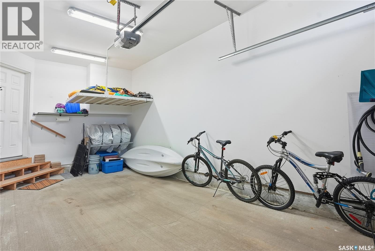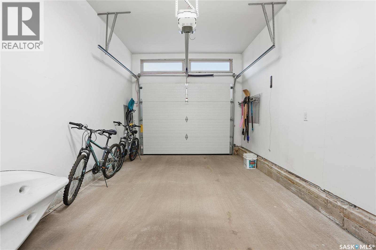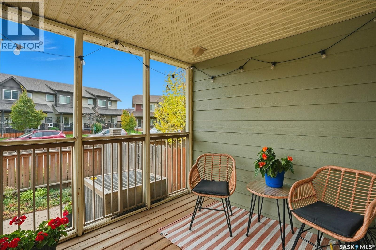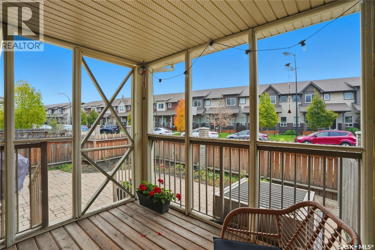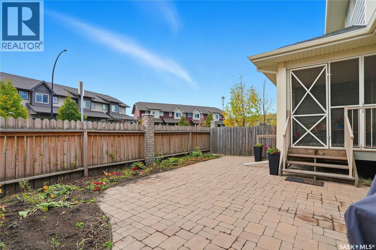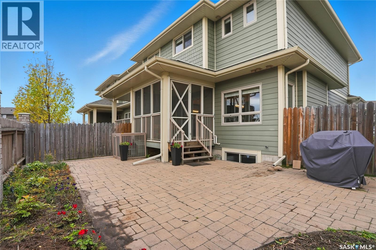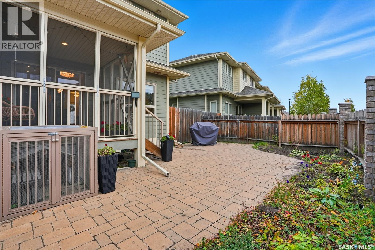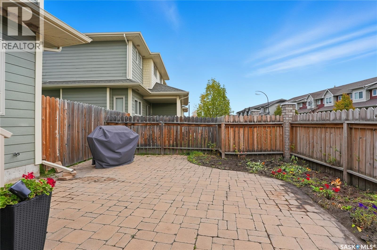165 115 Shepherd Crescent Saskatoon, Saskatchewan S7W 0P8
$400,000Maintenance,
$370 Monthly
Maintenance,
$370 MonthlyEvery now and then, a home comes along that just feels right. Welcome to 165-115 Shepherd Crescent—a sun-filled corner townhouse in Willow Pointe, where comfort meets sophistication. Step inside to find an open main floor with warm maple tones, granite countertops, and a cozy gas fireplace—the perfect spot to unwind. Open the patio doors to a covered, screened-in porch, unique to this home, where you can sip your morning coffee overlooking your private, south-facing yard. Upstairs, each bedroom offers its own ensuite, while the primary suite features thoughtful touches like in-floor heat and a towel warmer. Add in a garage, extra parking, and a walkable location near schools, shops, and transit, and you’ll understand why homes like this rarely come up. This is Willowgrove living at its best—easy, elegant, and made for real life. (id:51699)
Property Details
| MLS® Number | SK022334 |
| Property Type | Single Family |
| Neigbourhood | Willowgrove |
| Community Features | Pets Allowed With Restrictions |
| Features | Double Width Or More Driveway |
| Structure | Deck, Patio(s) |
Building
| Bathroom Total | 3 |
| Bedrooms Total | 2 |
| Appliances | Washer, Refrigerator, Dishwasher, Dryer, Microwave, Alarm System, Humidifier, Window Coverings, Stove |
| Architectural Style | 2 Level |
| Basement Development | Unfinished |
| Basement Type | Full (unfinished) |
| Constructed Date | 2014 |
| Cooling Type | Central Air Conditioning |
| Fire Protection | Alarm System |
| Fireplace Fuel | Gas |
| Fireplace Present | Yes |
| Fireplace Type | Conventional |
| Heating Fuel | Natural Gas |
| Heating Type | Forced Air |
| Stories Total | 2 |
| Size Interior | 1360 Sqft |
| Type | Row / Townhouse |
Parking
| Attached Garage | |
| Surfaced | 2 |
| Other | |
| Parking Space(s) | 3 |
Land
| Acreage | No |
| Fence Type | Fence |
Rooms
| Level | Type | Length | Width | Dimensions |
|---|---|---|---|---|
| Second Level | Bedroom | 10'8 x 14'5 | ||
| Second Level | Bedroom | 13'6 x 19'9 | ||
| Second Level | 4pc Bathroom | Measurements not available | ||
| Second Level | 3pc Bathroom | Measurements not available | ||
| Second Level | Laundry Room | Measurements not available | ||
| Main Level | Living Room | 10 ft | 15 ft | 10 ft x 15 ft |
| Main Level | Kitchen | 8 ft | 9 ft | 8 ft x 9 ft |
| Main Level | Dining Room | 8 ft | 8 ft | 8 ft x 8 ft |
| Main Level | 2pc Bathroom | Measurements not available | ||
| Main Level | Storage | 4 ft | 4 ft | 4 ft x 4 ft |
https://www.realtor.ca/real-estate/29063582/165-115-shepherd-crescent-saskatoon-willowgrove
Interested?
Contact us for more information

