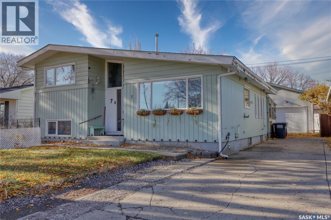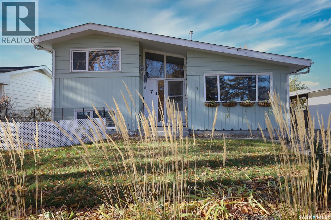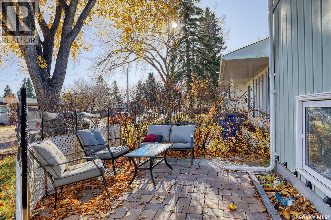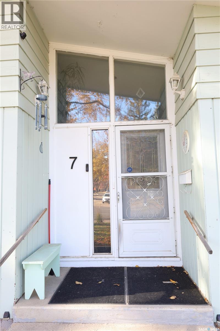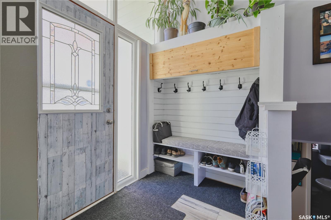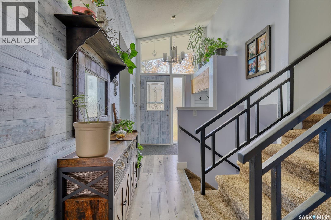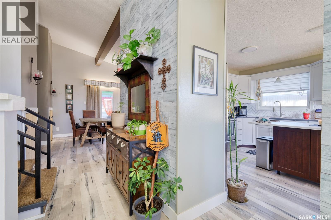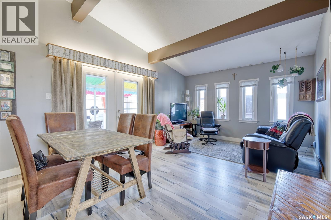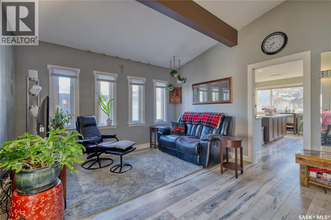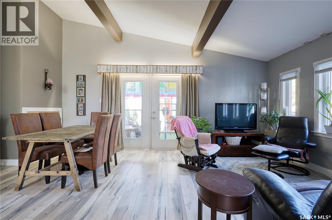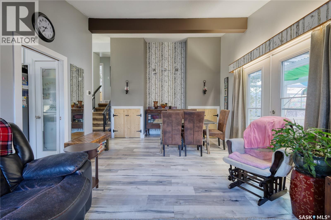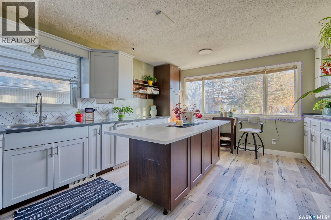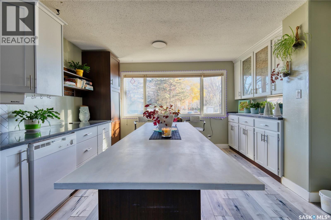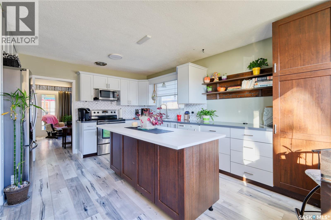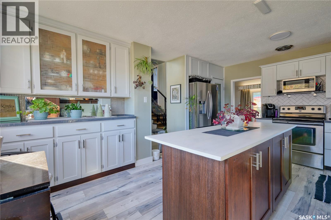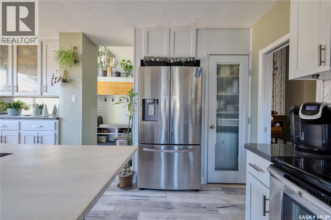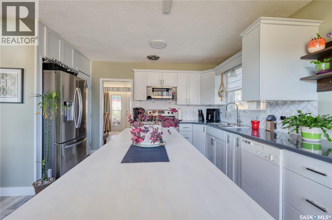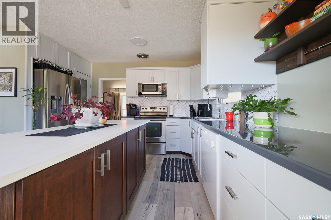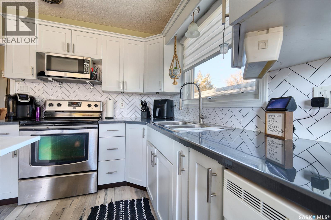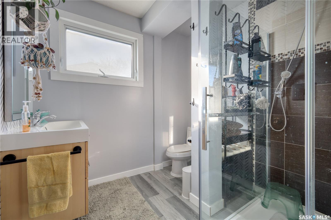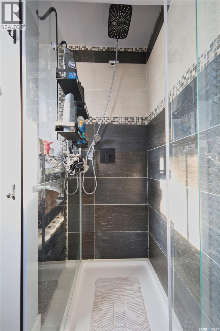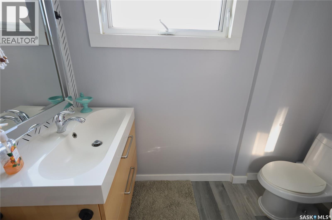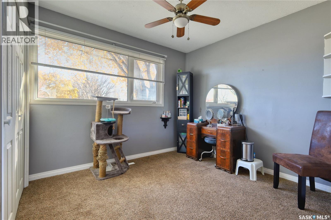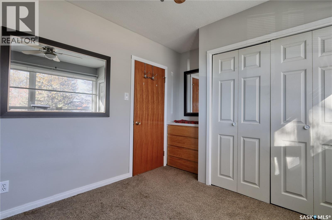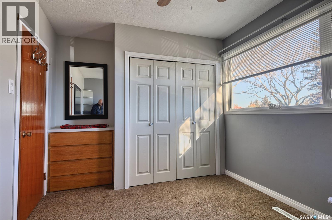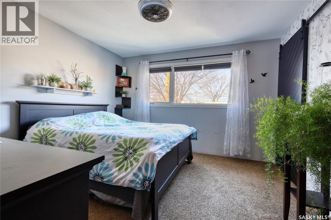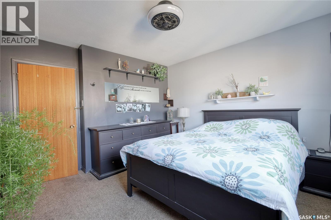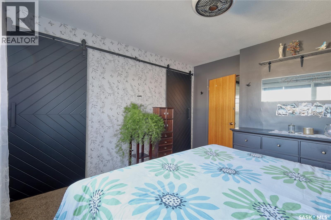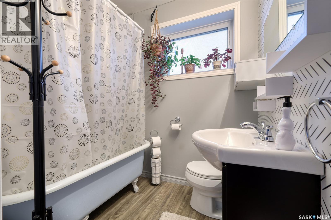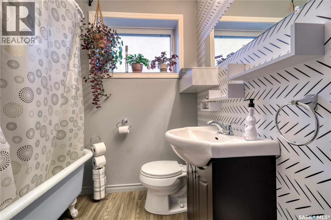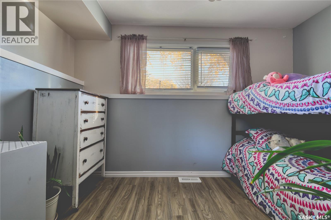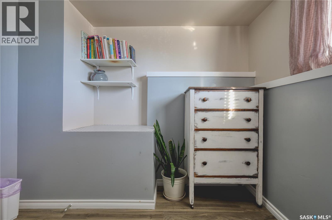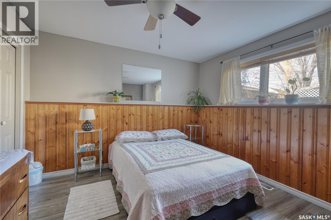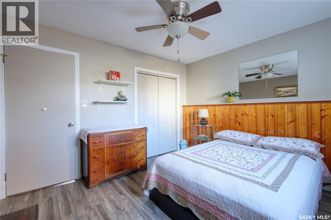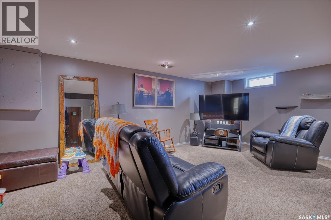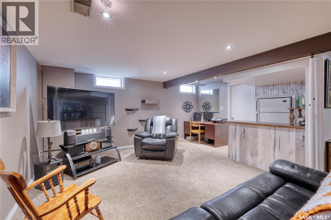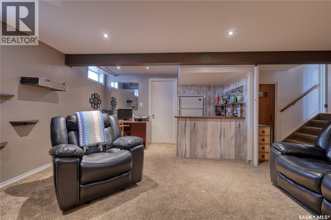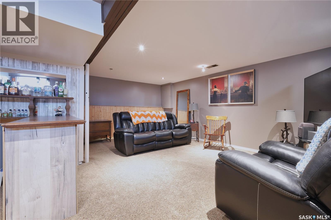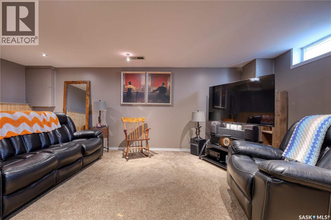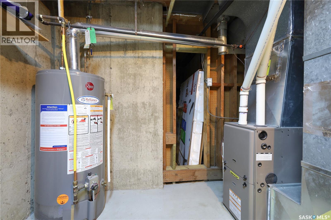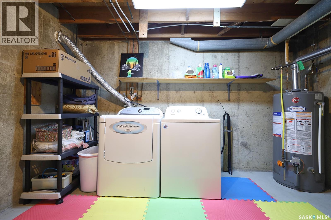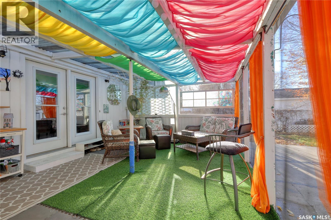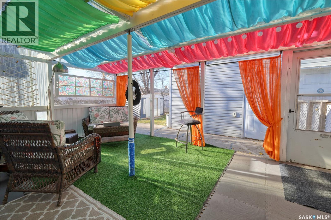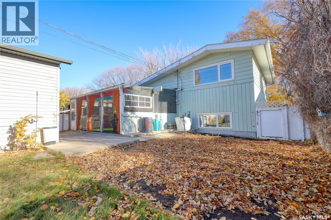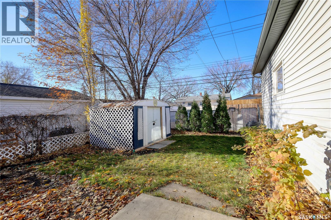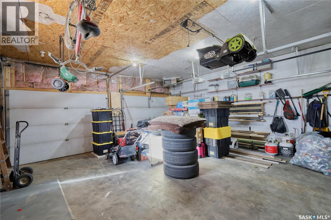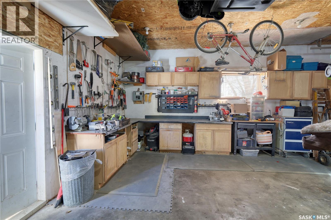4 Bedroom
1 Bathroom
1000 sqft
Central Air Conditioning
Forced Air
Lawn, Underground Sprinkler, Garden Area
$369,000
Great location in Hudson Bay Park area. This home has a nice blend of mid century modern charm and modern upgrades. Entering the home you will find a good sized foyer with great natural light. Continue in to the living area to find high vaulted ceilings and exposed beams. The kitchen has been expanded to include a large island, pantry and a cozy eating nook. The second level has 2 bedrooms and a completely renovated bath with a tile shower and rain head. The third level has a 2nd bathroom with a claw foot tub and two additional bedrooms with large windows. In the fourth level there is a large family room with a bar, a decommissioned sauna and a large laundry/mechanical room. The home has had the windows updated to pvc at some point. It has a HE furnace with a nest thermostat and central air conditioning. The front yard is inviting with a small paving stone courtyard to sit and enjoy the morning sun. The back yard is fully fenced with a garden area, large shed and a fantastic screened in patio adding great outdoor living space. The double detached garage measures 24 x 24 with cabinetry and work benches, 2 overhead doors with alley access and a single overhead door with front drive access. This home has a very comfortable feel and need to be seen to fully appreciate. Take a walk through with the 360 virtual tour. (id:51699)
Property Details
|
MLS® Number
|
SK022222 |
|
Property Type
|
Single Family |
|
Neigbourhood
|
Hudson Bay Park |
|
Features
|
Lane, Rectangular |
|
Structure
|
Patio(s) |
Building
|
Bathroom Total
|
1 |
|
Bedrooms Total
|
4 |
|
Appliances
|
Washer, Refrigerator, Dishwasher, Dryer, Window Coverings, Garage Door Opener Remote(s), Storage Shed, Stove |
|
Basement Development
|
Finished |
|
Basement Type
|
Full (finished) |
|
Constructed Date
|
1959 |
|
Construction Style Split Level
|
Split Level |
|
Cooling Type
|
Central Air Conditioning |
|
Heating Fuel
|
Natural Gas |
|
Heating Type
|
Forced Air |
|
Size Interior
|
1000 Sqft |
|
Type
|
House |
Parking
|
Detached Garage
|
|
|
Heated Garage
|
|
|
Parking Space(s)
|
6 |
Land
|
Acreage
|
No |
|
Fence Type
|
Fence |
|
Landscape Features
|
Lawn, Underground Sprinkler, Garden Area |
|
Size Frontage
|
50 Ft |
|
Size Irregular
|
5196.00 |
|
Size Total
|
5196 Sqft |
|
Size Total Text
|
5196 Sqft |
Rooms
| Level |
Type |
Length |
Width |
Dimensions |
|
Second Level |
Bedroom |
|
|
12-4 x 12-1 |
|
Second Level |
Bedroom |
|
|
9-10 x 9-2 |
|
Second Level |
3pc Bathroom |
|
|
7-7 x 7-4 |
|
Third Level |
Bedroom |
|
|
11-10 x 7-5 |
|
Third Level |
Bedroom |
|
|
11-11 x 11-1 |
|
Fourth Level |
Family Room |
|
|
19-9 x 17-0 |
|
Fourth Level |
Laundry Room |
|
|
12-3 x 11-0 |
|
Main Level |
Foyer |
|
|
7-1 x 5-8 |
|
Main Level |
Kitchen |
|
|
16-5 x 11-9 |
|
Main Level |
Dining Room |
|
|
12-8 x 7-0 |
|
Main Level |
Living Room |
|
|
10-1 x 12-8 |
https://www.realtor.ca/real-estate/29065995/7-howell-avenue-saskatoon-hudson-bay-park

