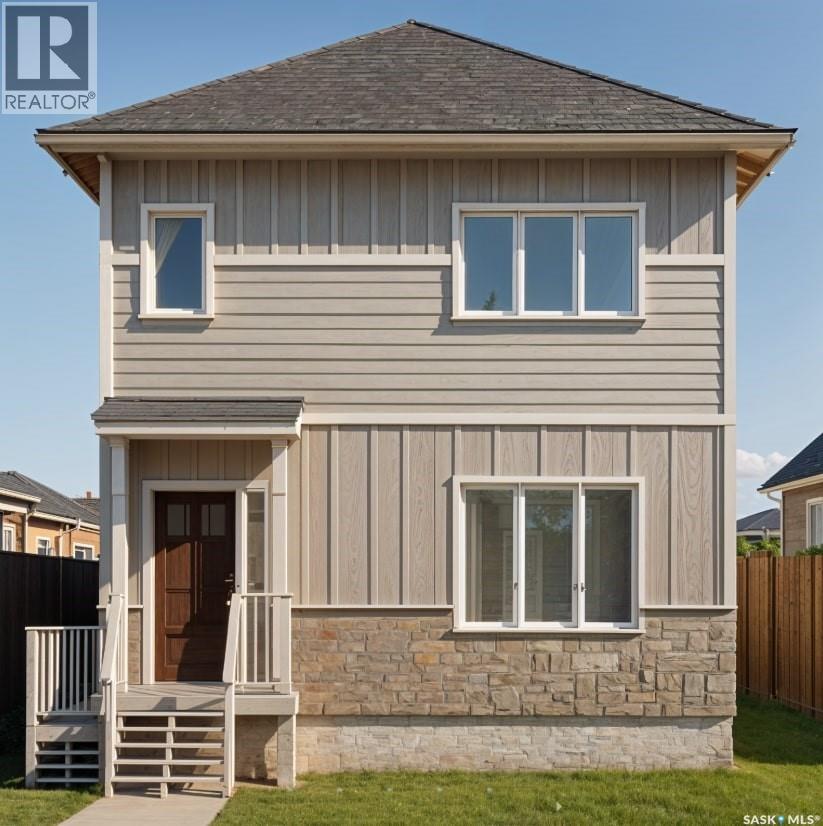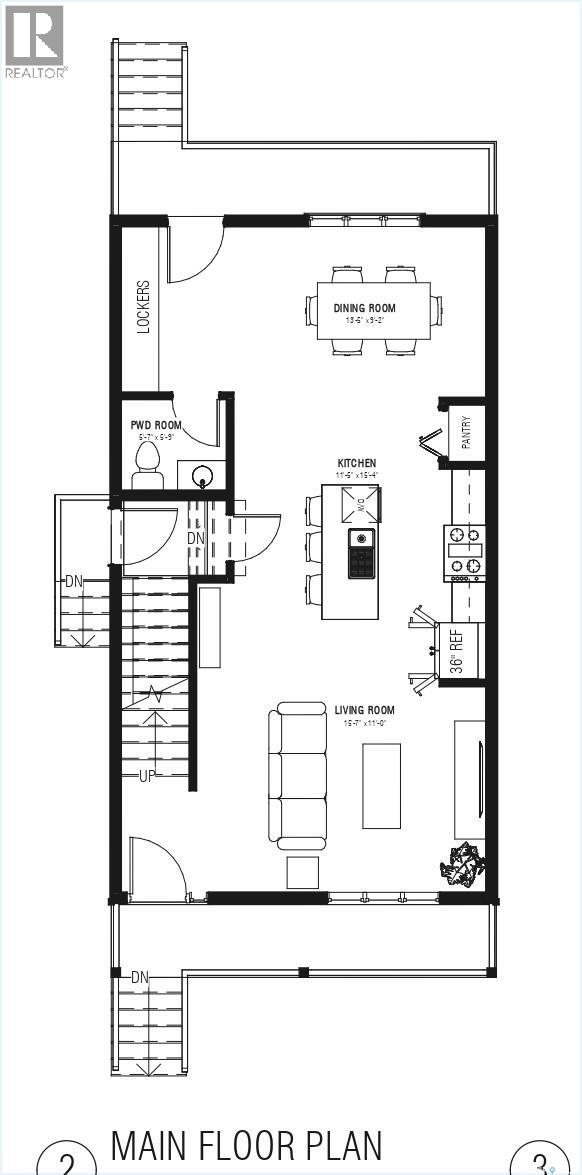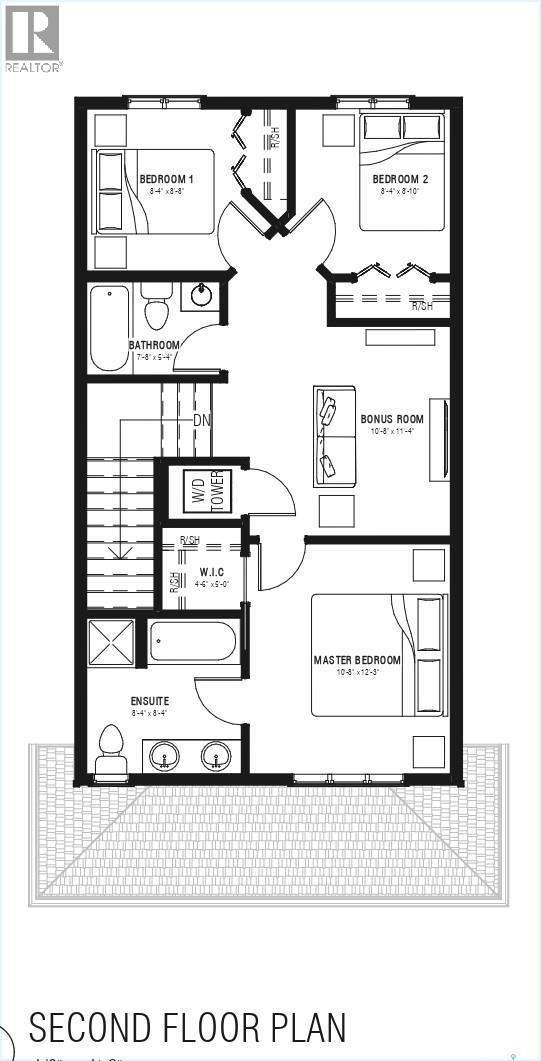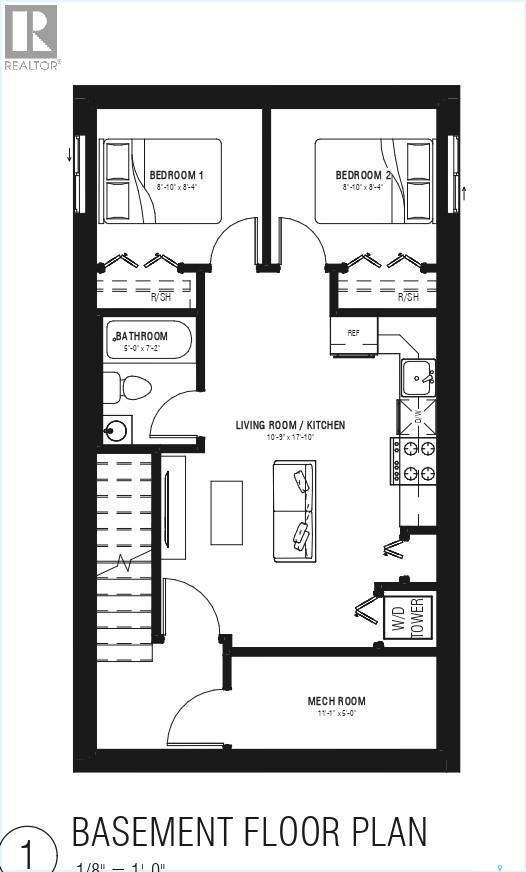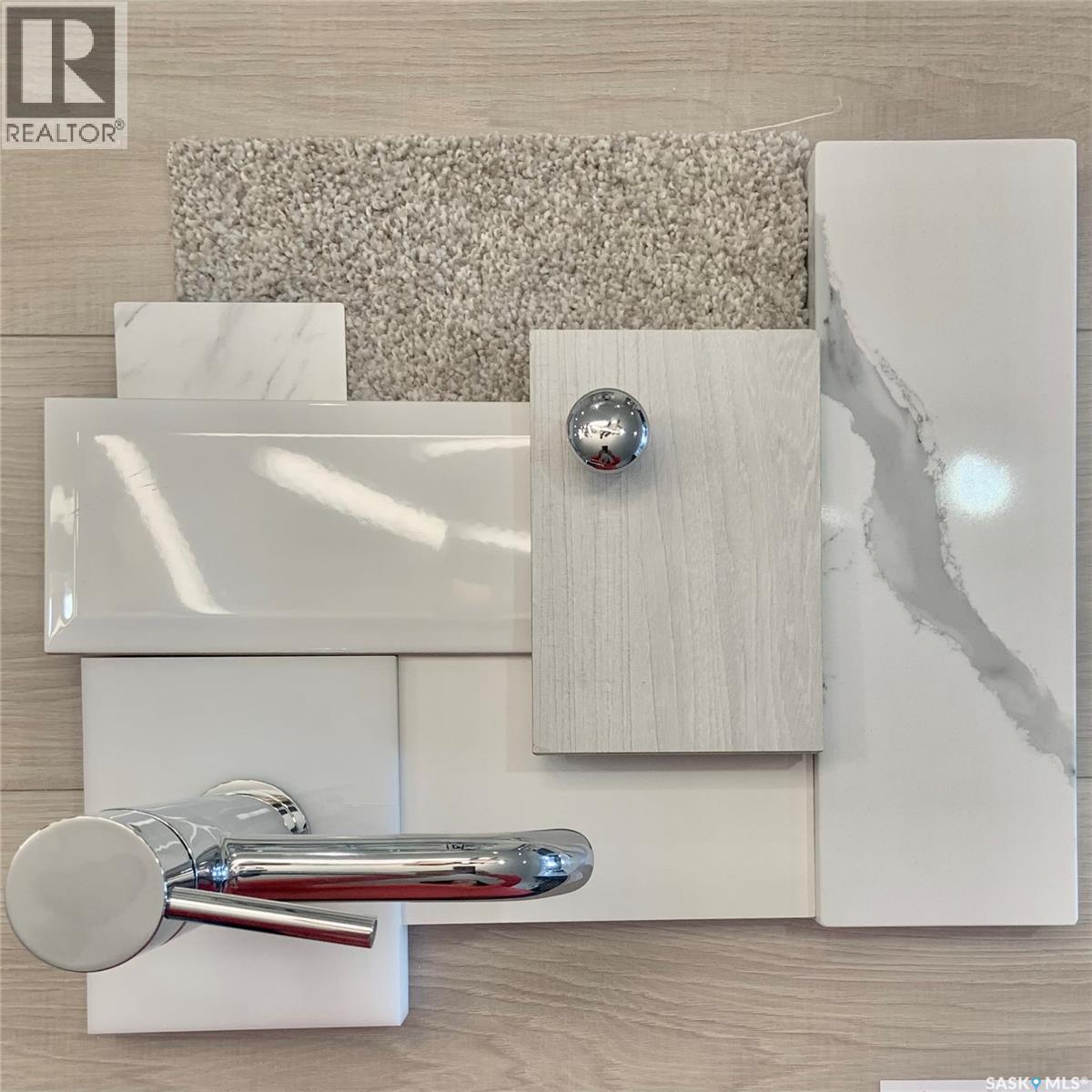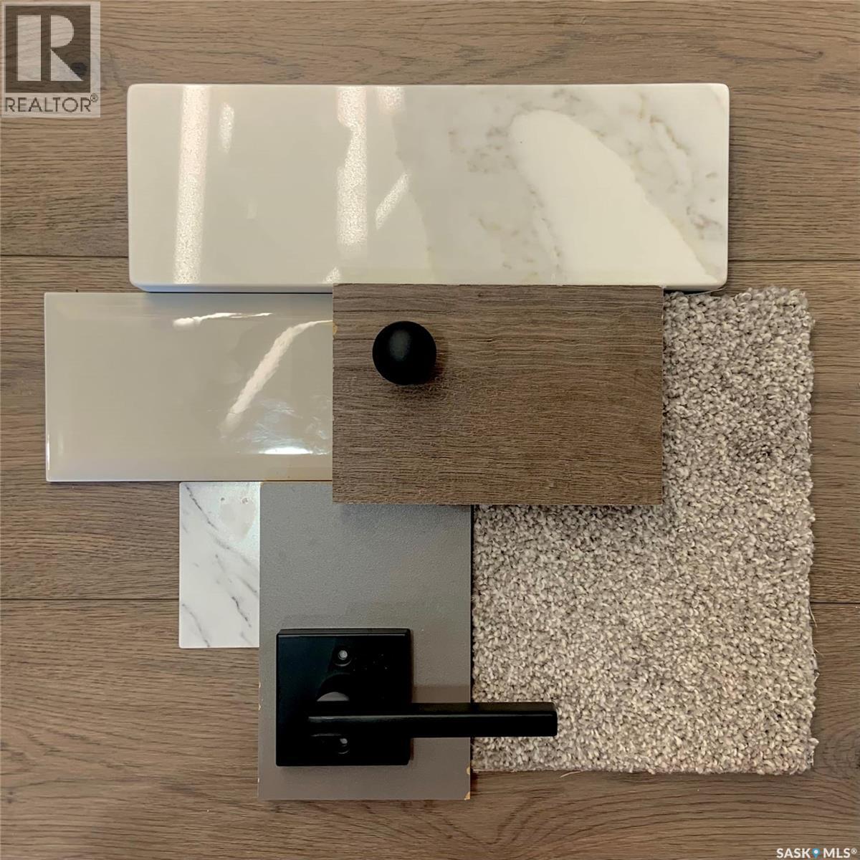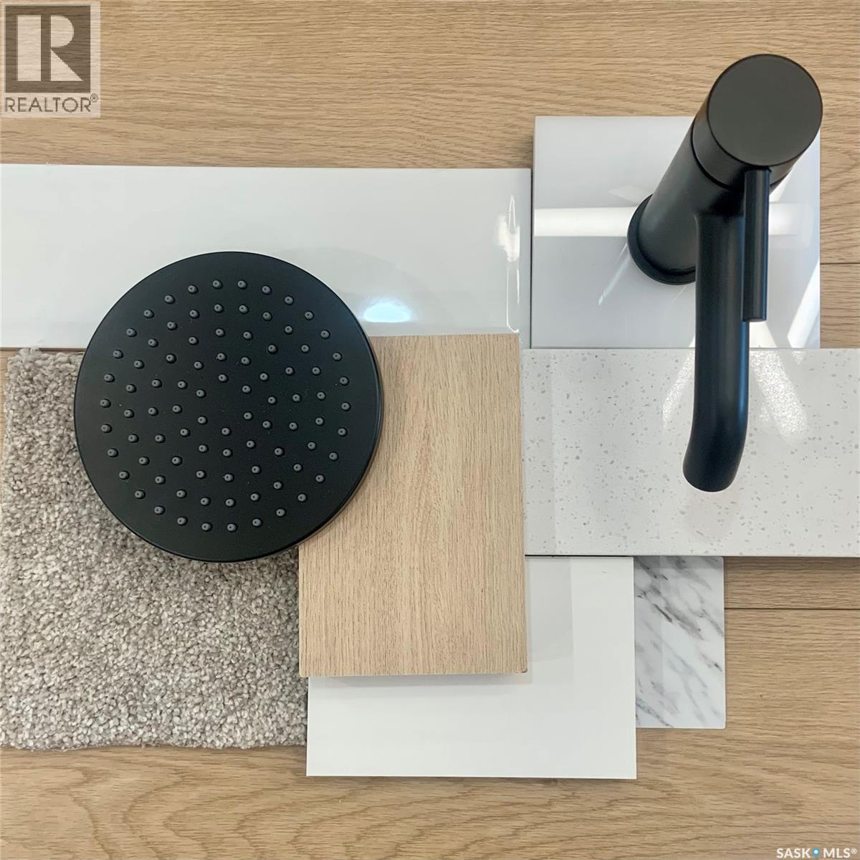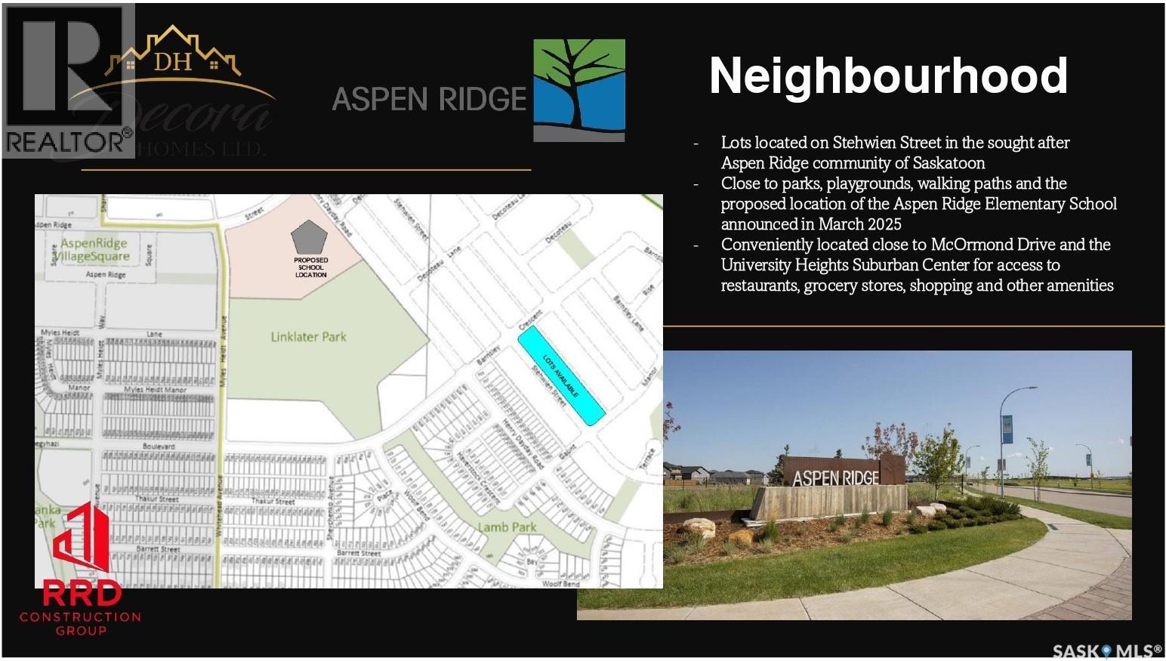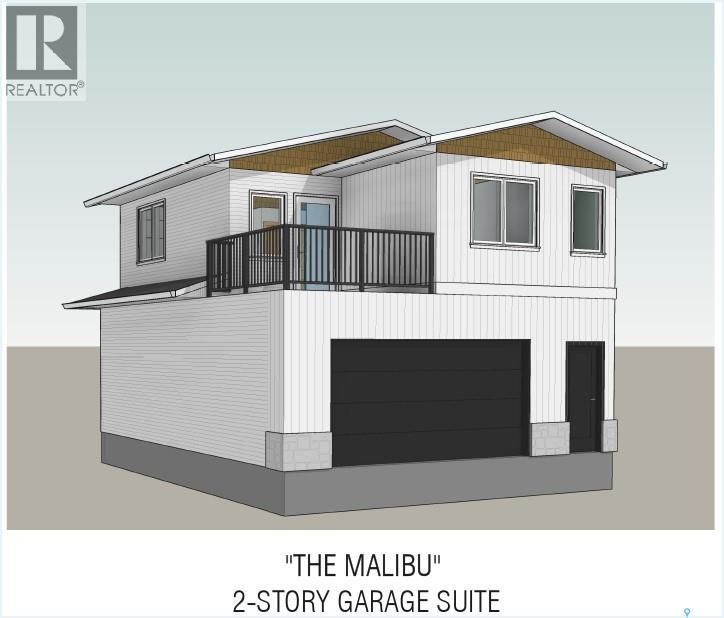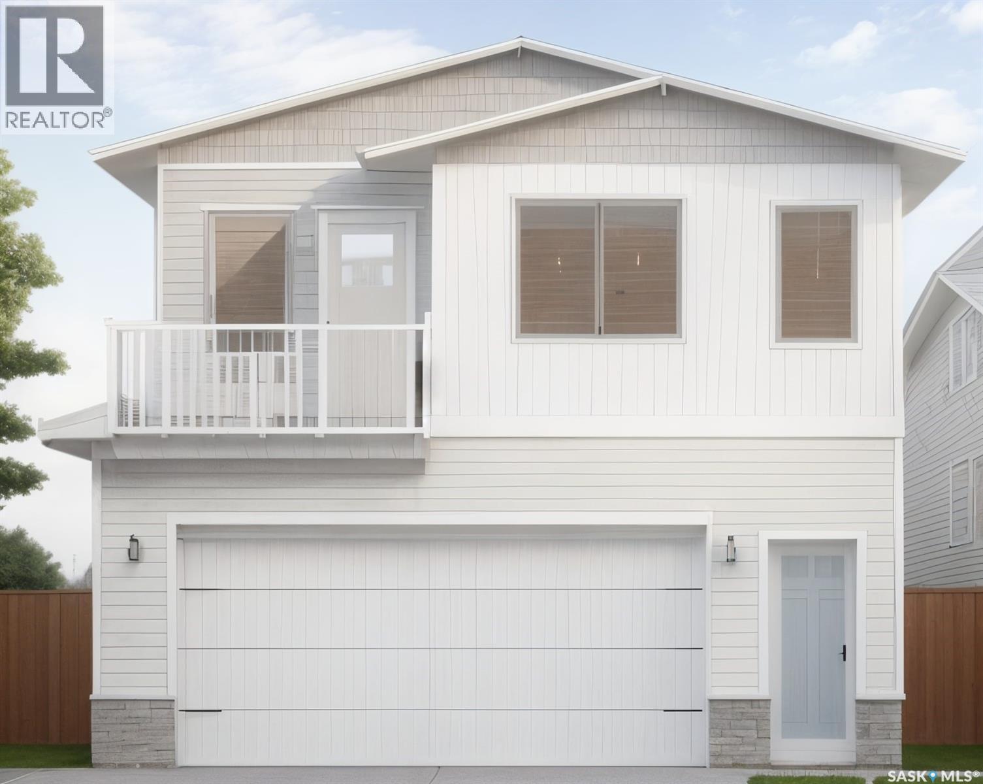5 Bedroom
4 Bathroom
1433 sqft
2 Level
Central Air Conditioning, Air Exchanger
Forced Air
$569,900
*PROMO: APPLIANCES & AC UNIT WILL BE INCLUDED WITH THE NEXT 5 HOMES!!* NOW ACCEPTING 5% DEPOSIT! RARE INVESTMENT OPPORTUNITY!!! FULLY DEVELOPED - 2 BEDROOM LEGAL BASEMENT SUITE WITH SEPARATE SIDE DOOR ENTRY IS INCLUDED!!! Welcome to The Aspen Collection by Decora Homes, located in the highly sought-after neighbourhood of Aspen Ridge. The Tahoe model is a 2-storey home offering 1,433 sq ft of spacious, open-concept living on the main level. Designed for modern lifestyles, this home features 3 bedrooms and 2.5 bathrooms, including a 5-piece ensuite and walk-in closet in the primary bedroom. The second floor also includes a bonus room and convenient second-floor laundry. This model includes a 2 bedroom, 1 bathroom legal basement suite with separate side entry — a great option for rental income or multi-generational living. Additional features include xeriscaped front landscaping, a concrete walkway from the sidewalk to the front door, and a 20x20 concrete parking pad with back alley access. Now available for Pre-Sale, with estimated completion in Spring/Summer 2026. Buyers can choose from three thoughtfully curated colour palettes: Harmony, Tranquil, or Horizon. This lot also offers the option to add-on a standard detached garage or the "Malibu Detached Garage" suite, which features an additional ONE BEDROOM LEGAL RENTAL SUITE "LOFT" above the double detached garage. Add-on and upgrade options are available. Pricing options without a Basement Suite available, please inquire for more details! Contact your favourite Realtor today for more information and add-on pricing!! (id:51699)
Property Details
|
MLS® Number
|
SK022100 |
|
Property Type
|
Single Family |
|
Neigbourhood
|
Aspen Ridge |
|
Features
|
Lane, Rectangular, Sump Pump |
Building
|
Bathroom Total
|
4 |
|
Bedrooms Total
|
5 |
|
Appliances
|
Washer, Refrigerator, Dishwasher, Dryer, Microwave, Garage Door Opener Remote(s), Hood Fan, Stove |
|
Architectural Style
|
2 Level |
|
Basement Development
|
Finished |
|
Basement Type
|
Full (finished) |
|
Constructed Date
|
2026 |
|
Cooling Type
|
Central Air Conditioning, Air Exchanger |
|
Heating Fuel
|
Natural Gas |
|
Heating Type
|
Forced Air |
|
Stories Total
|
2 |
|
Size Interior
|
1433 Sqft |
|
Type
|
House |
Parking
|
Parking Pad
|
|
|
None
|
|
|
Parking Space(s)
|
2 |
Land
|
Acreage
|
No |
|
Size Frontage
|
30 Ft |
|
Size Irregular
|
30x120 |
|
Size Total Text
|
30x120 |
Rooms
| Level |
Type |
Length |
Width |
Dimensions |
|
Second Level |
Bonus Room |
11 ft ,4 in |
10 ft ,8 in |
11 ft ,4 in x 10 ft ,8 in |
|
Second Level |
4pc Bathroom |
|
|
Measurements not available |
|
Second Level |
Primary Bedroom |
12 ft ,3 in |
10 ft ,8 in |
12 ft ,3 in x 10 ft ,8 in |
|
Second Level |
5pc Ensuite Bath |
|
|
Measurements not available |
|
Second Level |
Other |
5 ft ,1 in |
4 ft ,6 in |
5 ft ,1 in x 4 ft ,6 in |
|
Second Level |
Bedroom |
8 ft ,8 in |
8 ft ,4 in |
8 ft ,8 in x 8 ft ,4 in |
|
Second Level |
Bedroom |
8 ft ,10 in |
8 ft ,4 in |
8 ft ,10 in x 8 ft ,4 in |
|
Second Level |
Laundry Room |
|
|
Measurements not available |
|
Basement |
Kitchen |
17 ft ,10 in |
10 ft ,9 in |
17 ft ,10 in x 10 ft ,9 in |
|
Basement |
Bedroom |
8 ft ,4 in |
8 ft ,10 in |
8 ft ,4 in x 8 ft ,10 in |
|
Basement |
Bedroom |
8 ft ,4 in |
8 ft ,10 in |
8 ft ,4 in x 8 ft ,10 in |
|
Basement |
4pc Bathroom |
|
|
Measurements not available |
|
Basement |
Laundry Room |
|
|
Measurements not available |
|
Basement |
Other |
5 ft |
11 ft ,1 in |
5 ft x 11 ft ,1 in |
|
Main Level |
Living Room |
11 ft |
15 ft ,7 in |
11 ft x 15 ft ,7 in |
|
Main Level |
Kitchen |
15 ft ,4 in |
11 ft ,5 in |
15 ft ,4 in x 11 ft ,5 in |
|
Main Level |
Dining Room |
9 ft ,2 in |
13 ft ,5 in |
9 ft ,2 in x 13 ft ,5 in |
|
Main Level |
2pc Bathroom |
|
|
Measurements not available |
https://www.realtor.ca/real-estate/29063390/103-stehwien-street-saskatoon-aspen-ridge

