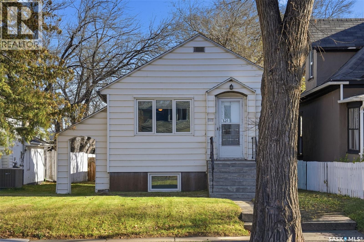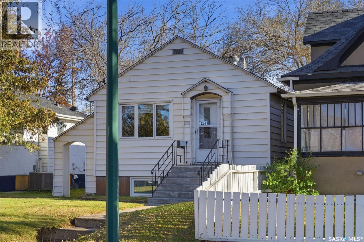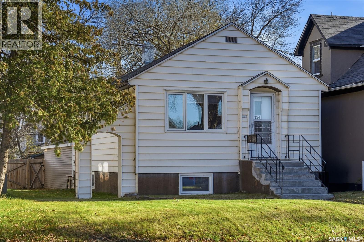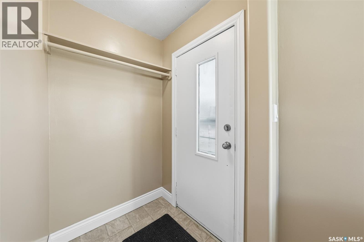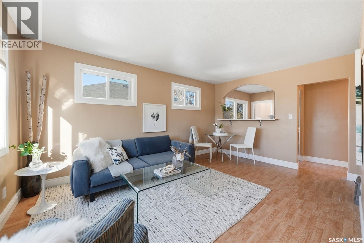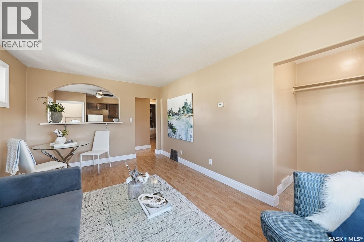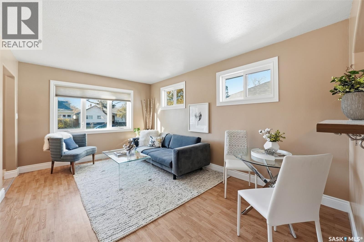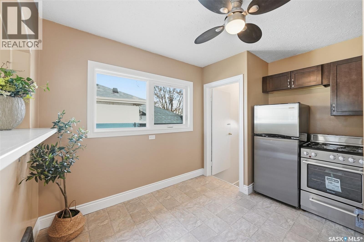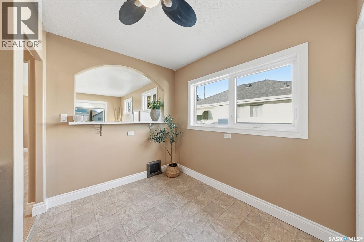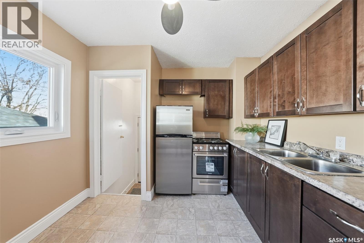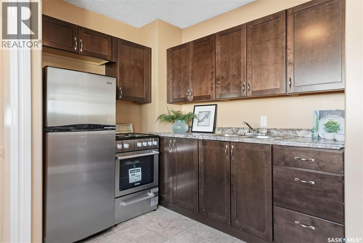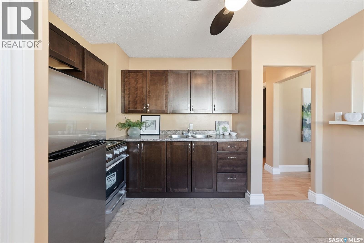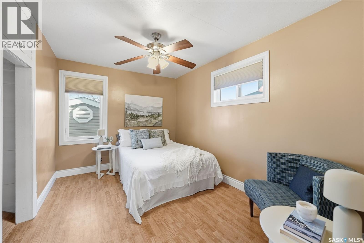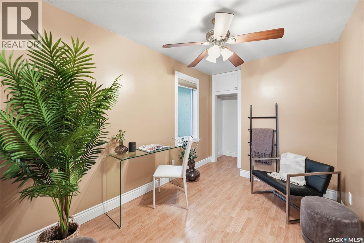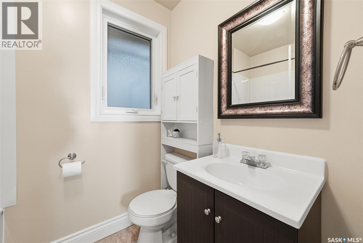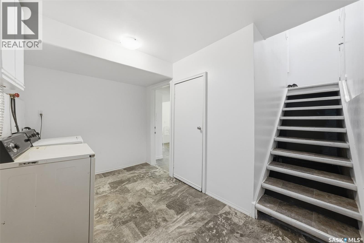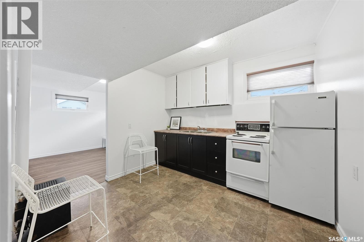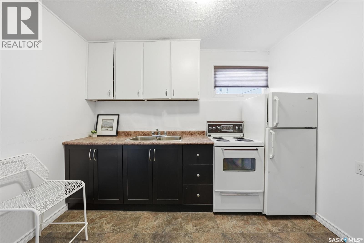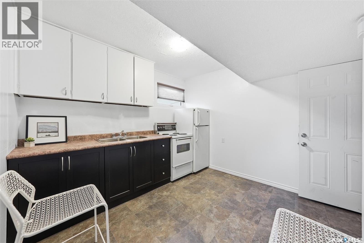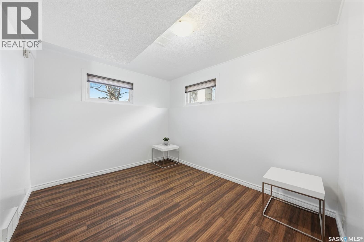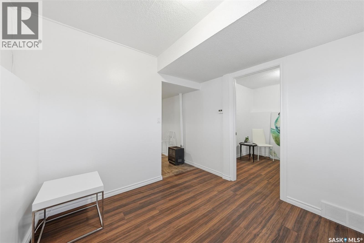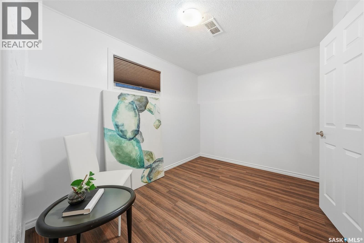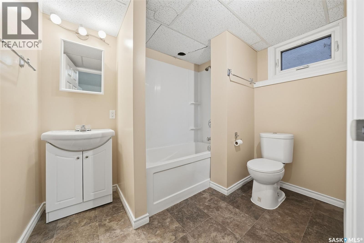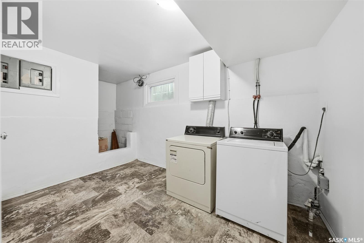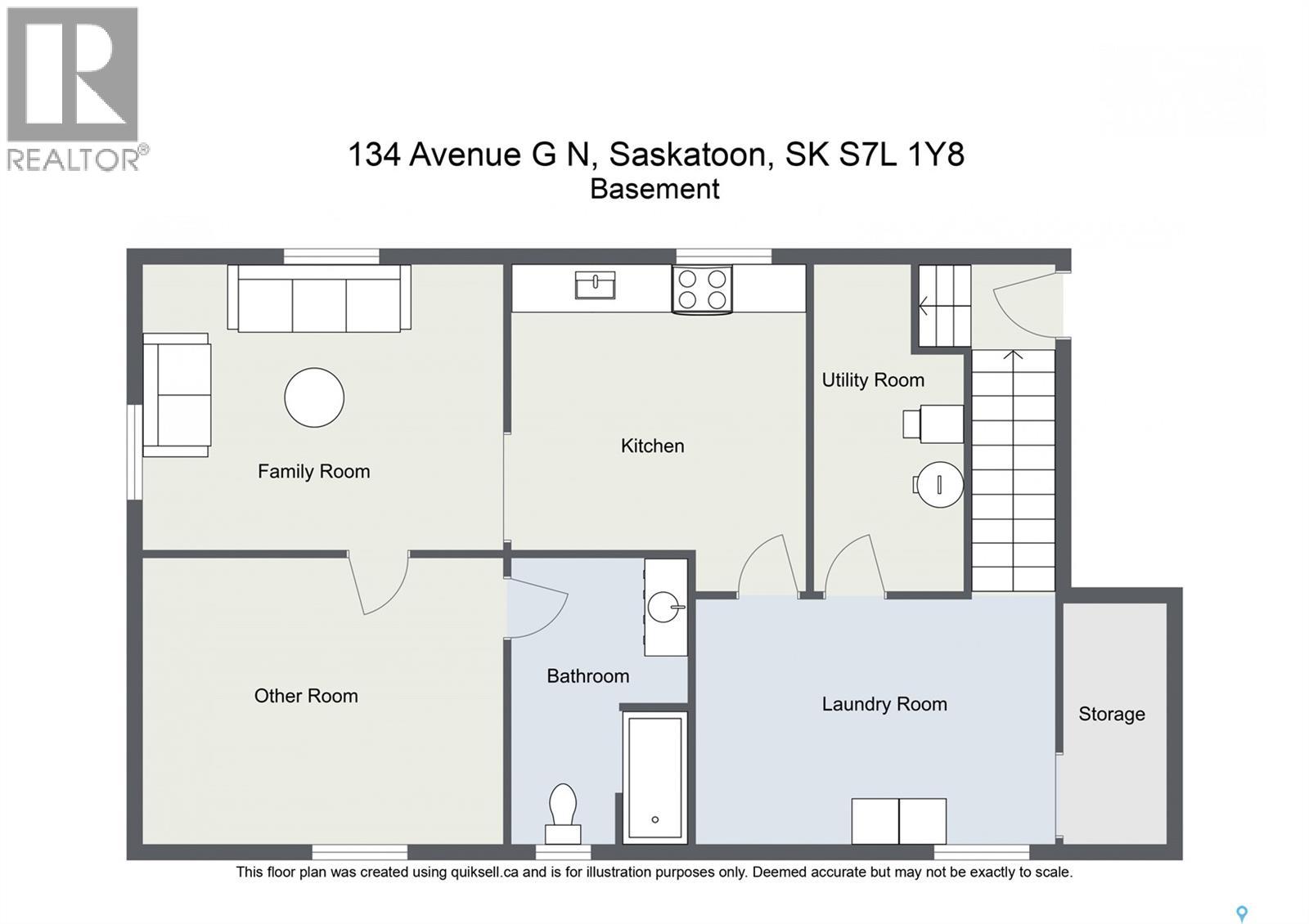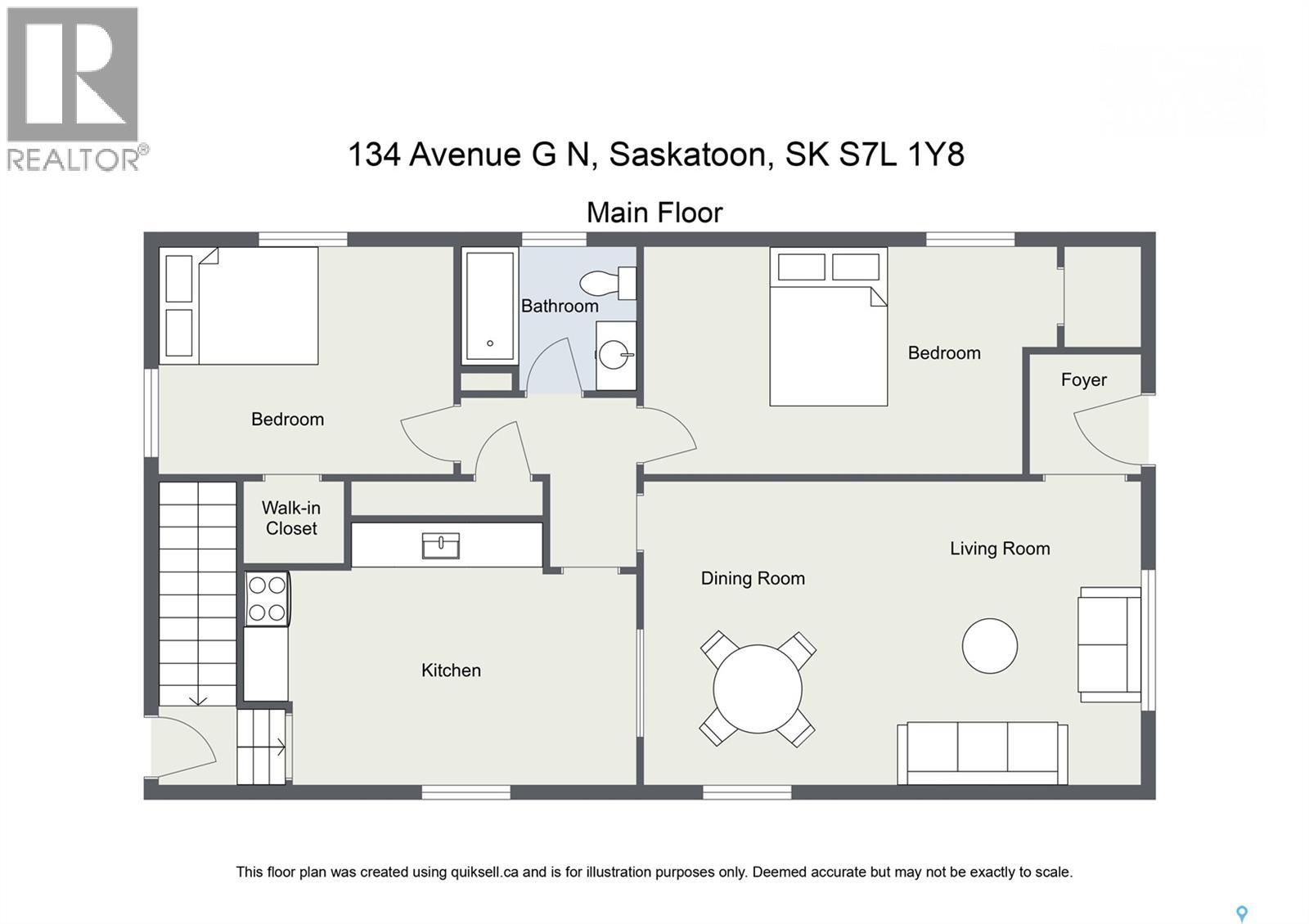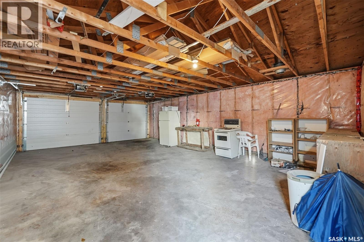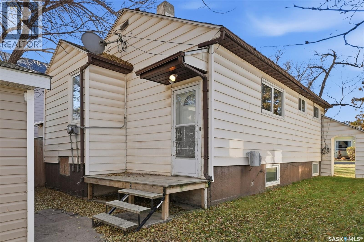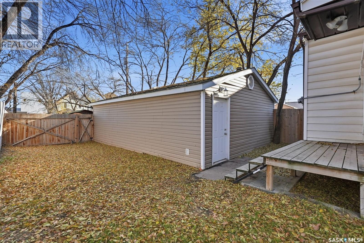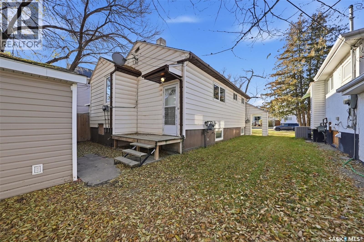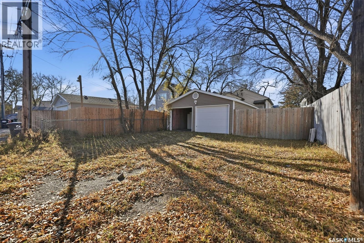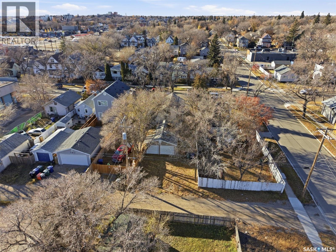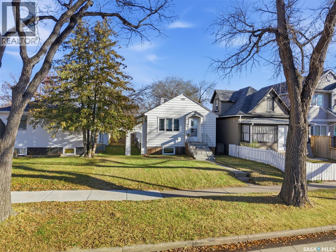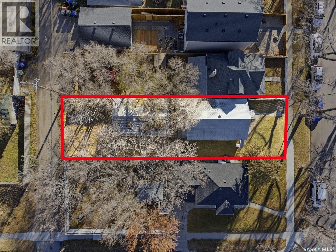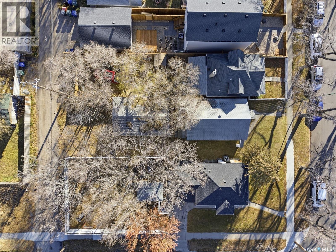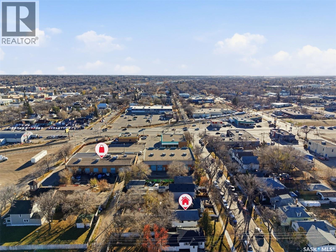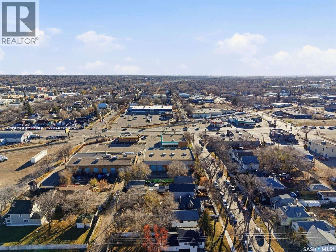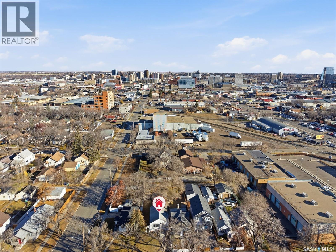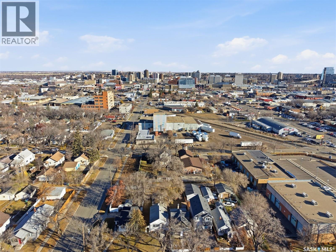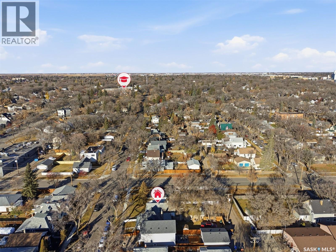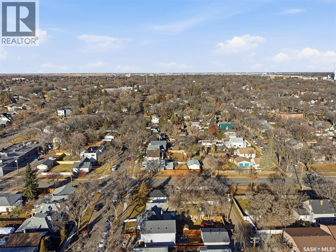3 Bedroom
2 Bathroom
680 sqft
Bungalow
Forced Air
Lawn
$279,900
Attention investors and first-time buyers! This beautifully updated 680 sq. ft. bungalow in the vibrant Caswell Hill neighbourhood is move-in ready and offers excellent potential with R2 zoning. The main floor features 2 bedrooms and 1 bathroom, while the basement offers a separate entry suite ideal for rental income or extended family living. Recent renovations include new PVC windows on both levels, fresh paint, modern baseboards, refreshed kitchen cupboards and countertops, and brand new appliances on the upper level. Both bathrooms have been completely redone with a clean, contemporary finish. Outside you’ll find an oversized double detached garage with newer siding, dual doors, and partial insulation. The large lot provides ample parking and outdoor space, adding to the home’s functionality and appeal. Conveniently located just blocks from downtown, with easy access to shops, restaurants, and amenities. Quick possession available, an excellent opportunity to invest or settle into a beautifully refreshed home. (id:51699)
Property Details
|
MLS® Number
|
SK022317 |
|
Property Type
|
Single Family |
|
Neigbourhood
|
Caswell Hill |
Building
|
Bathroom Total
|
2 |
|
Bedrooms Total
|
3 |
|
Appliances
|
Washer, Refrigerator, Dryer, Window Coverings, Stove |
|
Architectural Style
|
Bungalow |
|
Basement Development
|
Finished |
|
Basement Type
|
Full (finished) |
|
Constructed Date
|
1950 |
|
Heating Fuel
|
Natural Gas |
|
Heating Type
|
Forced Air |
|
Stories Total
|
1 |
|
Size Interior
|
680 Sqft |
|
Type
|
House |
Parking
|
Detached Garage
|
|
|
Gravel
|
|
|
Parking Space(s)
|
5 |
Land
|
Acreage
|
No |
|
Landscape Features
|
Lawn |
|
Size Frontage
|
35 Ft |
|
Size Irregular
|
4459.00 |
|
Size Total
|
4459 Sqft |
|
Size Total Text
|
4459 Sqft |
Rooms
| Level |
Type |
Length |
Width |
Dimensions |
|
Basement |
Laundry Room |
|
|
7ft 7" x 12ft 2" |
|
Basement |
Storage |
|
|
3ft 3" x 8ft 7" |
|
Basement |
Other |
|
|
8ft x 10ft 8" |
|
Basement |
Kitchen |
|
|
10ft 4" x 9ft 7" |
|
Basement |
Living Room |
|
11 ft |
Measurements not available x 11 ft |
|
Basement |
Bedroom |
|
|
10ft 9" x 8 ft 3" |
|
Basement |
4pc Bathroom |
|
|
6ft 5" x 8ft 7" |
|
Main Level |
Living Room |
|
|
10ft 9" x 15ft 6" |
|
Main Level |
Foyer |
|
|
4ft 5" x 4ft |
|
Main Level |
Kitchen |
|
|
11ft 7" x 9ft 10" |
|
Main Level |
4pc Bathroom |
|
|
7ft x 5ft |
|
Main Level |
Bedroom |
|
|
8ft x 10ft 7" |
|
Main Level |
Bedroom |
|
|
9ft x 12ft 3" |
https://www.realtor.ca/real-estate/29062973/134-g-avenue-n-saskatoon-caswell-hill

