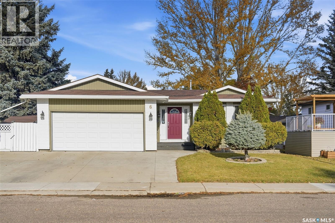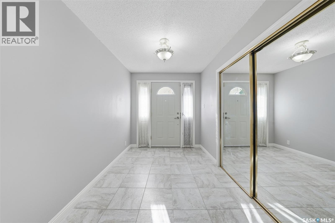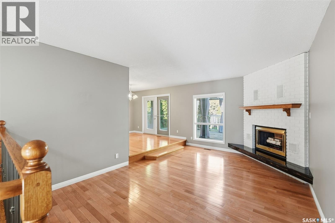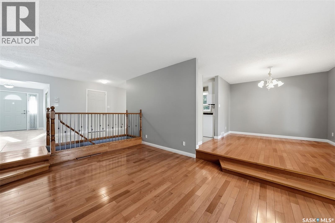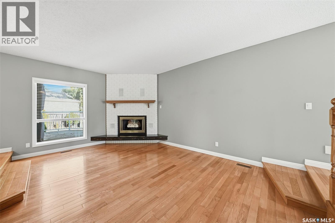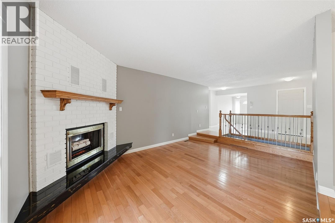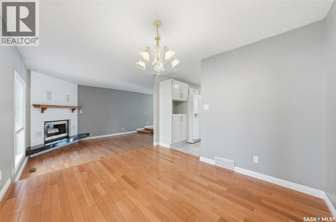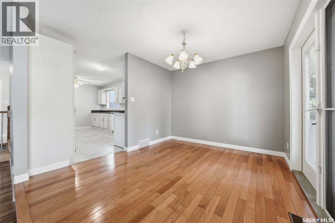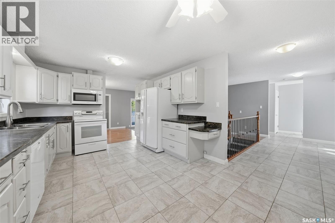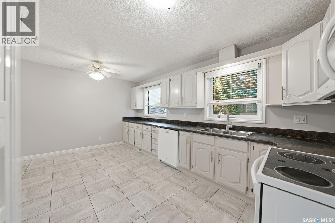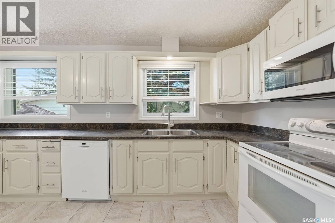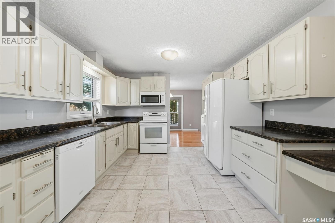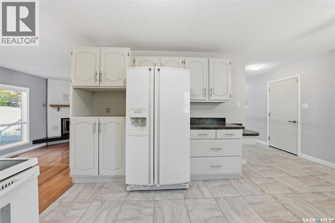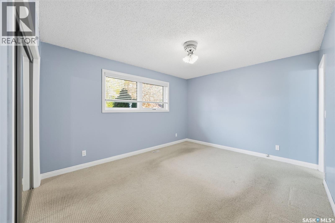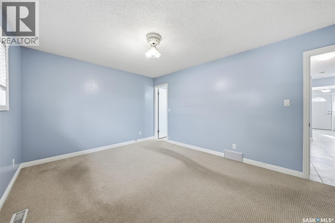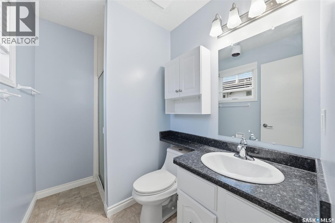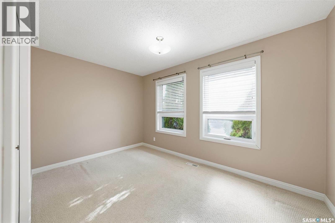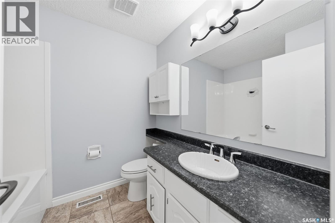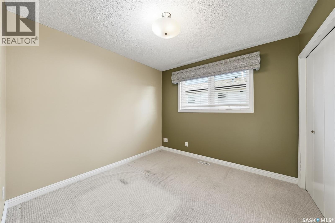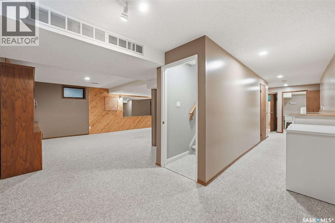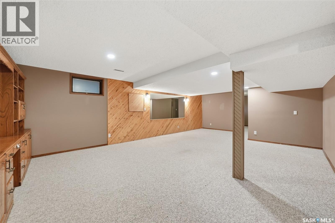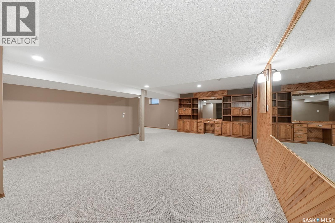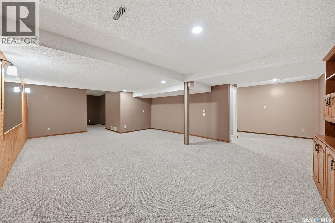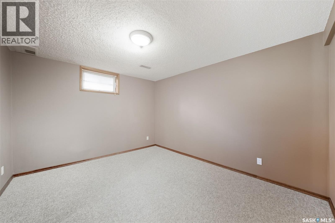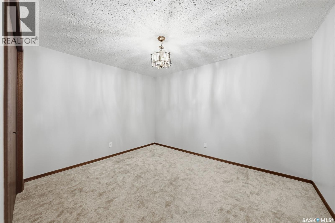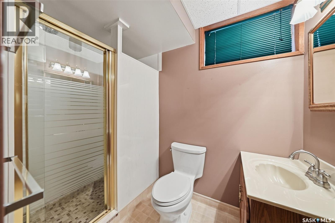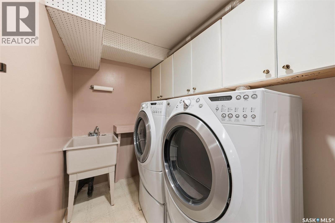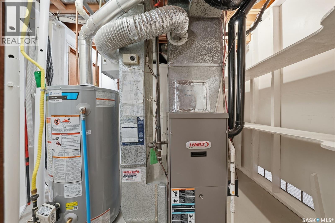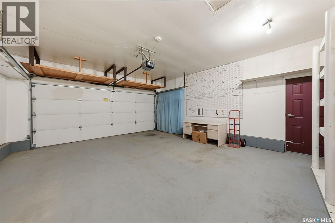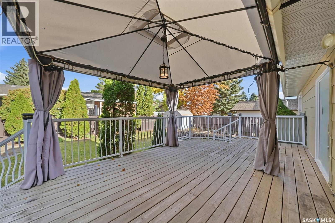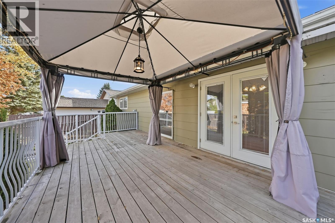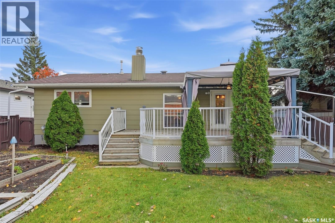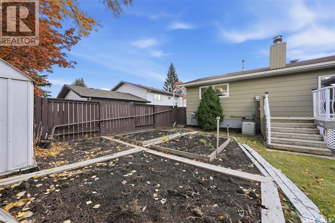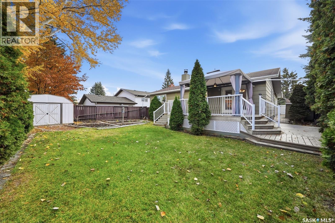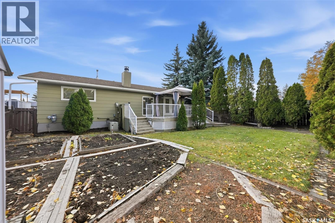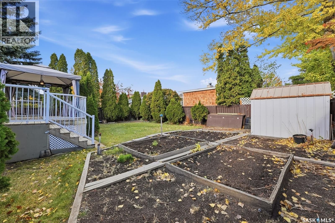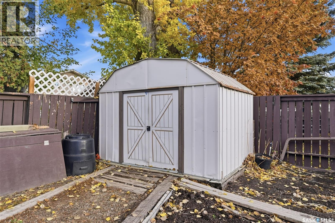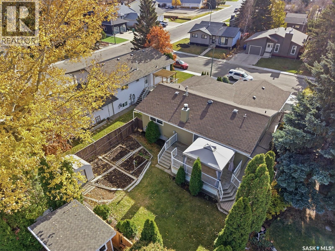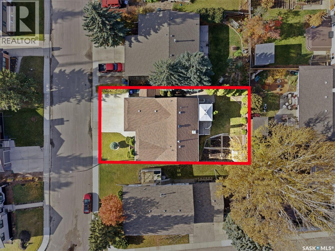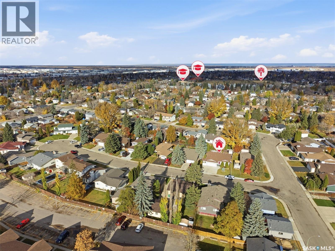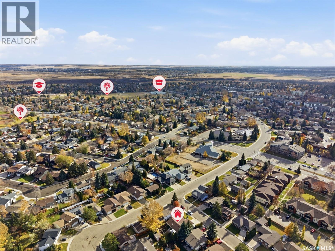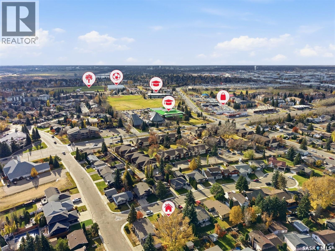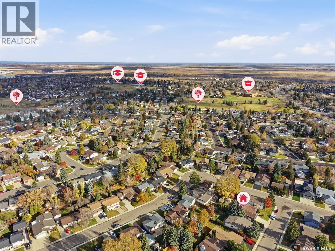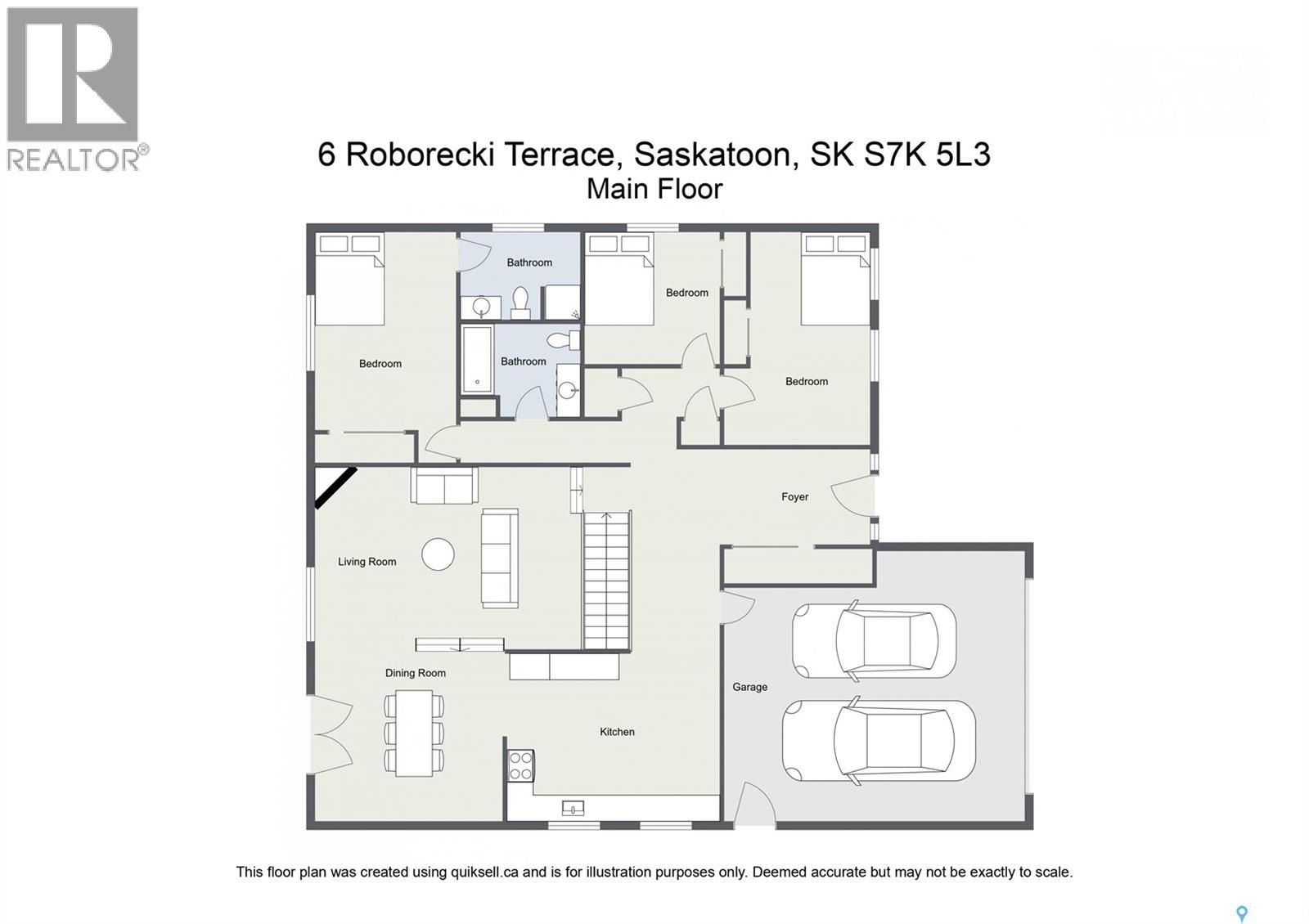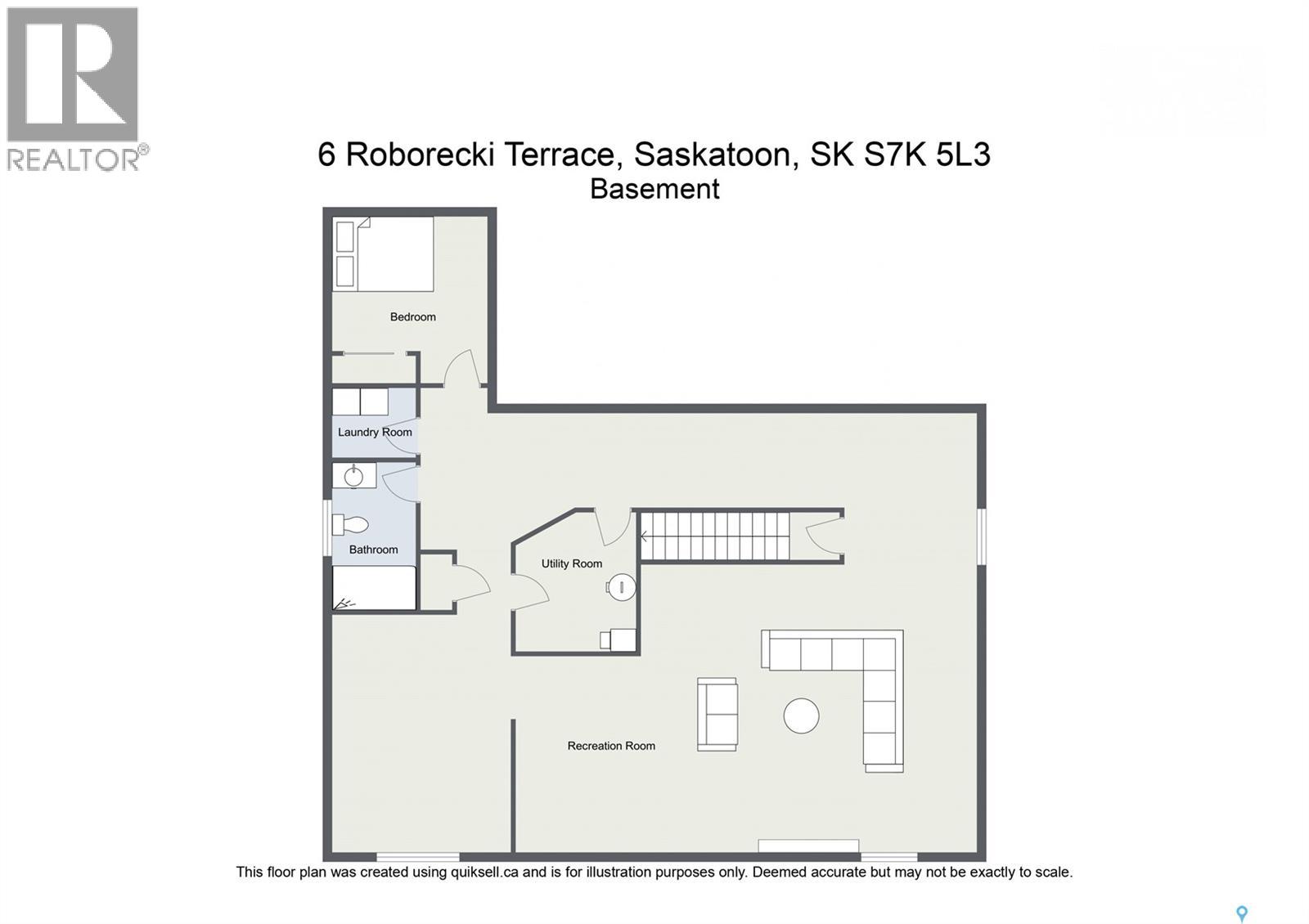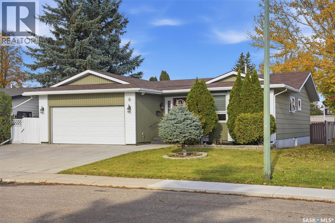3 Bedroom
3 Bathroom
1427 sqft
Bungalow
Fireplace
Central Air Conditioning
Forced Air
Lawn, Underground Sprinkler, Garden Area
$499,900
Welcome to this well planned and spacious bungalow, ideally situated in Lawson Heights, Saskatoon, offering easy access to schools, parks, and shopping. This beautiful home spans 1427 square feet on the main floor, featuring beautiful hardwood floors throughout the elegant living room and formal dining room. The large kitchen is a delight, boasting tons of cabinets and a sunny eating area, complementing the separate formal dining space. The main level provides three comfortable bedrooms, including a primary suite complete with a three-piece en suite bathroom. Convenience is enhanced by the double attached garage with direct entry into the home. Outdoor living is exceptional: patio doors off the dining room lead to a deck featuring a gazebo and a lovely, nicely landscaped yard with a dedicated garden area. The fully functional basement significantly expands your space, offering a large family room, a versatile den (easily converted to a fourth bedroom by adding a window), and a third three-piece bathroom. This house also boasts an incredible amount of storage space throughout! Experience the perfect blend of classic style, spacious design, and a prime neighborhood location. (id:51699)
Property Details
|
MLS® Number
|
SK022342 |
|
Property Type
|
Single Family |
|
Neigbourhood
|
Lawson Heights |
|
Features
|
Treed |
|
Structure
|
Deck |
Building
|
Bathroom Total
|
3 |
|
Bedrooms Total
|
3 |
|
Appliances
|
Washer, Refrigerator, Dishwasher, Dryer, Microwave, Alarm System, Freezer, Window Coverings, Storage Shed, Stove |
|
Architectural Style
|
Bungalow |
|
Basement Development
|
Finished |
|
Basement Type
|
Full (finished) |
|
Constructed Date
|
1979 |
|
Cooling Type
|
Central Air Conditioning |
|
Fire Protection
|
Alarm System |
|
Fireplace Fuel
|
Electric |
|
Fireplace Present
|
Yes |
|
Fireplace Type
|
Conventional |
|
Heating Fuel
|
Natural Gas |
|
Heating Type
|
Forced Air |
|
Stories Total
|
1 |
|
Size Interior
|
1427 Sqft |
|
Type
|
House |
Parking
|
Attached Garage
|
|
|
Parking Space(s)
|
4 |
Land
|
Acreage
|
No |
|
Fence Type
|
Fence |
|
Landscape Features
|
Lawn, Underground Sprinkler, Garden Area |
Rooms
| Level |
Type |
Length |
Width |
Dimensions |
|
Basement |
Family Room |
|
|
27'11 x 16'08 |
|
Basement |
Den |
|
|
9'09 x 11'09 |
|
Basement |
Other |
|
|
10'11 x 12'07 |
|
Basement |
3pc Bathroom |
|
|
Measurements not available |
|
Basement |
Laundry Room |
|
|
Measurements not available |
|
Basement |
Storage |
|
|
Measurements not available |
|
Main Level |
Foyer |
|
|
11'02 x 7'02 |
|
Main Level |
Living Room |
|
|
17'05 x 12'01 |
|
Main Level |
Kitchen |
|
|
16'02 x 11'05 |
|
Main Level |
Dining Room |
|
|
11'05 x 9'11 |
|
Main Level |
Primary Bedroom |
|
|
13'05 x 11'01 |
|
Main Level |
3pc Ensuite Bath |
|
|
Measurements not available |
|
Main Level |
Bedroom |
|
|
9'06 x 9'07 |
|
Main Level |
Bedroom |
|
|
12'11 x 8'06 |
|
Main Level |
3pc Bathroom |
|
|
Measurements not available |
https://www.realtor.ca/real-estate/29065040/6-roborecki-terrace-saskatoon-lawson-heights

