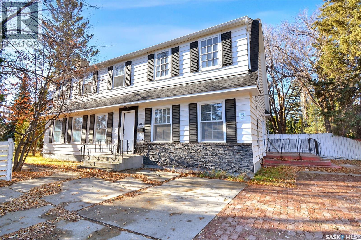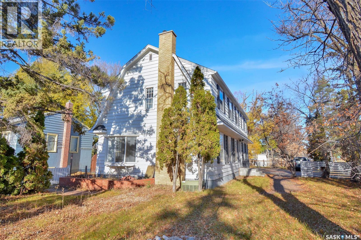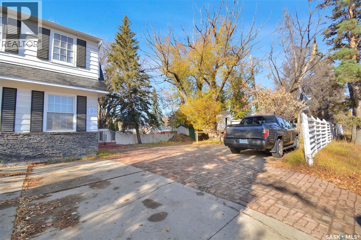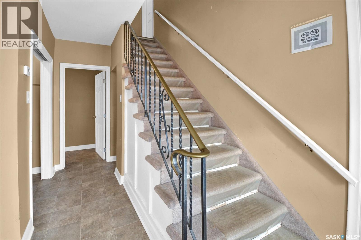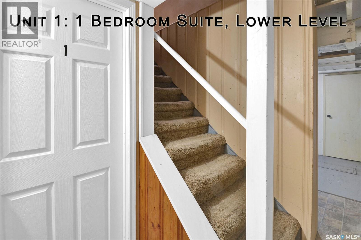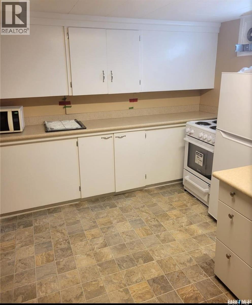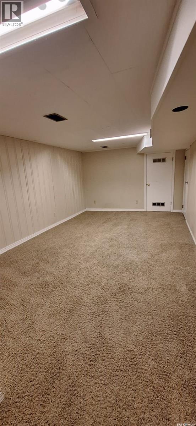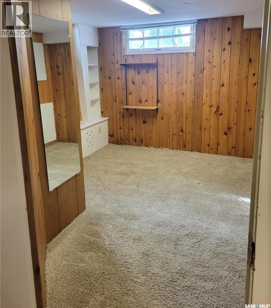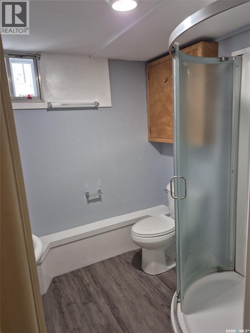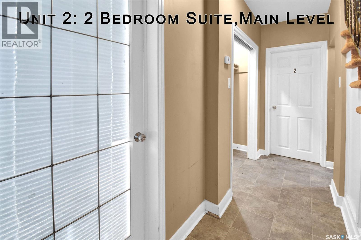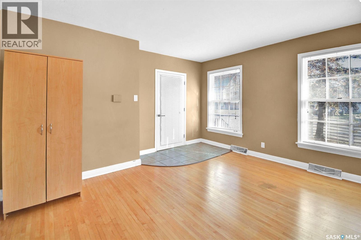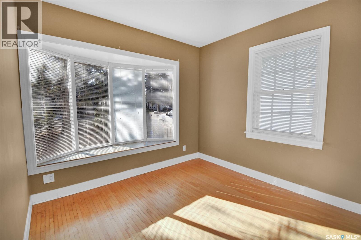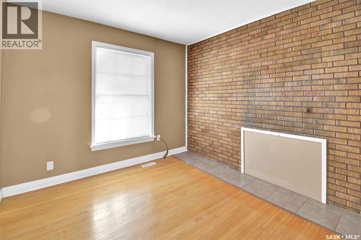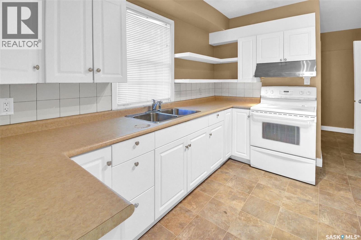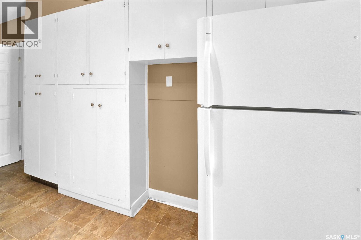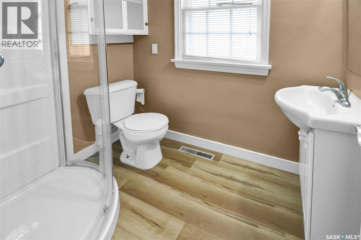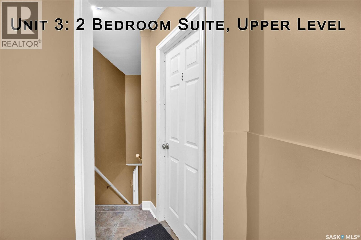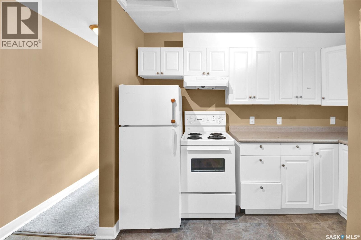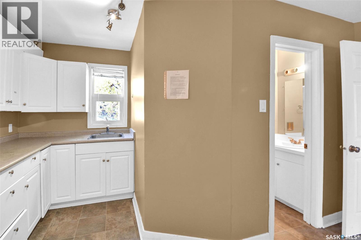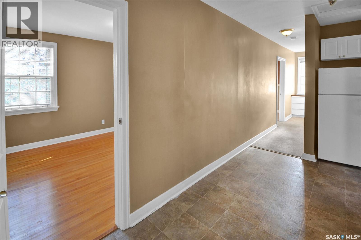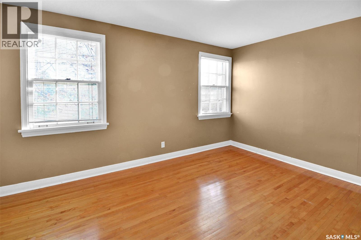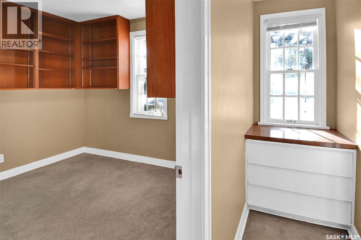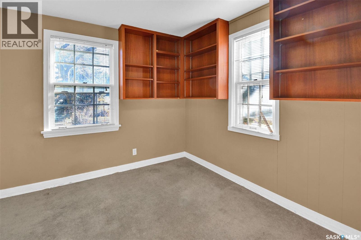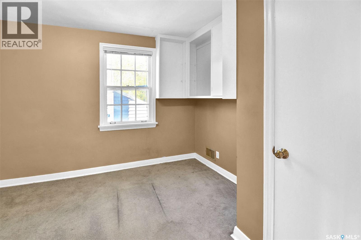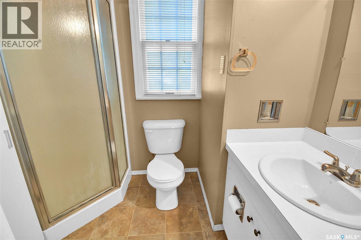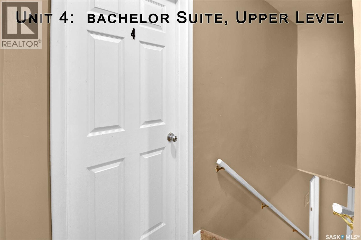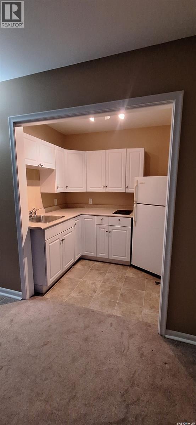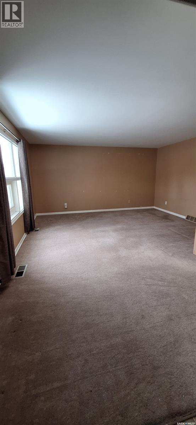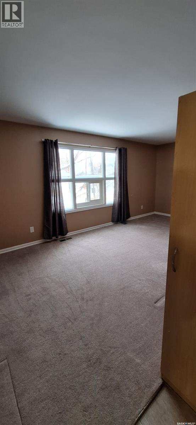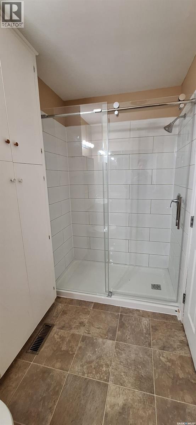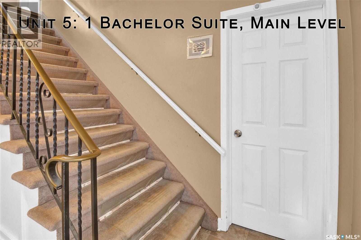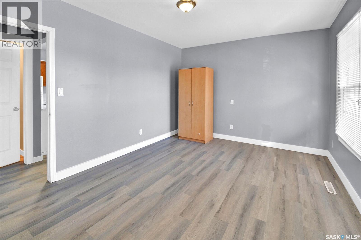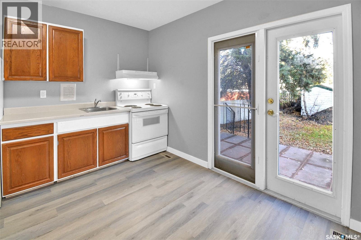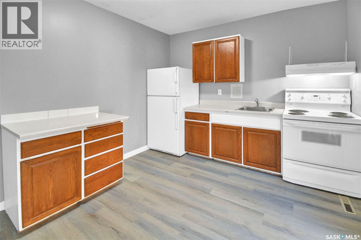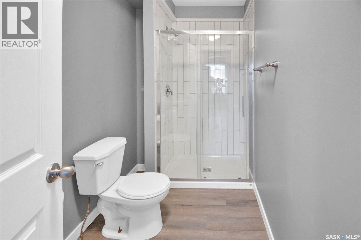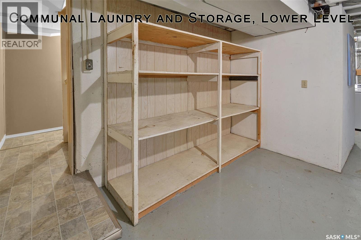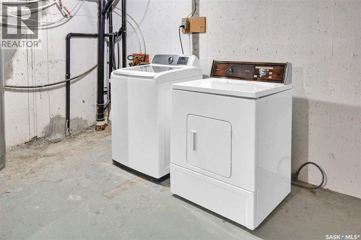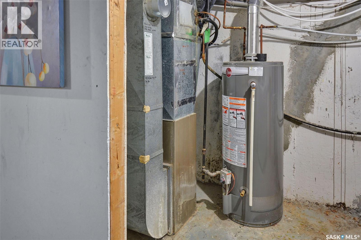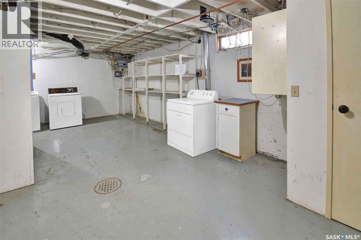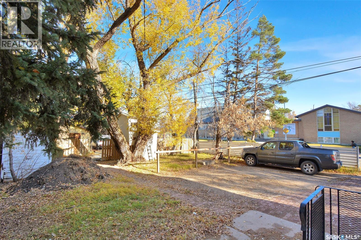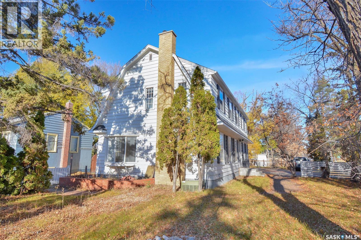7 Bedroom
5 Bathroom
2427 sqft
2 Level
Central Air Conditioning
Forced Air
Lawn, Underground Sprinkler
$699,900
House with 5 suites in prime location close to U of S in Varsity View. Area with strong rental demand. This house has 2 bachelor suites, one 1-bedroom suite and two 2-bedrooms suites. Excellent amenities on transit route and close to 8th St. for shopping and more. Lots of off-road parking available. This house is in good condition, and it has been regularly maintained and current operations run smoothly with minimal involvement of the owner. Each suite has its own fridge and stove with shared laundry in the basement. The building has central air, and the window coverings are included. A bachelor suite and the one-bedroom suite are leased until 2026. The second bachelor suite is new and has never been occupied. Truly a must see for investors. As per the Seller’s direction, all offers will be presented on 11/10/2025 11:00AM. (id:51699)
Property Details
|
MLS® Number
|
SK022470 |
|
Property Type
|
Single Family |
|
Neigbourhood
|
Varsity View |
|
Features
|
Treed, Corner Site, Double Width Or More Driveway |
|
Structure
|
Deck |
Building
|
Bathroom Total
|
5 |
|
Bedrooms Total
|
7 |
|
Appliances
|
Washer, Refrigerator, Dryer, Window Coverings, Hood Fan, Storage Shed, Stove |
|
Architectural Style
|
2 Level |
|
Basement Development
|
Partially Finished |
|
Basement Type
|
Full (partially Finished) |
|
Constructed Date
|
1958 |
|
Cooling Type
|
Central Air Conditioning |
|
Heating Fuel
|
Natural Gas |
|
Heating Type
|
Forced Air |
|
Stories Total
|
2 |
|
Size Interior
|
2427 Sqft |
|
Type
|
House |
Parking
Land
|
Acreage
|
No |
|
Fence Type
|
Partially Fenced |
|
Landscape Features
|
Lawn, Underground Sprinkler |
|
Size Frontage
|
56 Ft |
|
Size Irregular
|
7901.00 |
|
Size Total
|
7901 Sqft |
|
Size Total Text
|
7901 Sqft |
Rooms
| Level |
Type |
Length |
Width |
Dimensions |
|
Second Level |
Kitchen |
11 ft ,10 in |
13 ft ,7 in |
11 ft ,10 in x 13 ft ,7 in |
|
Second Level |
Living Room |
13 ft ,10 in |
10 ft ,2 in |
13 ft ,10 in x 10 ft ,2 in |
|
Second Level |
Bedroom |
10 ft |
13 ft ,3 in |
10 ft x 13 ft ,3 in |
|
Second Level |
Bedroom |
10 ft |
11 ft |
10 ft x 11 ft |
|
Second Level |
3pc Bathroom |
|
|
Measurements not available |
|
Second Level |
Bedroom |
18 ft ,3 in |
15 ft |
18 ft ,3 in x 15 ft |
|
Second Level |
Kitchen |
6 ft ,1 in |
7 ft |
6 ft ,1 in x 7 ft |
|
Second Level |
3pc Bathroom |
|
|
Measurements not available |
|
Basement |
Kitchen |
8 ft ,4 in |
11 ft ,8 in |
8 ft ,4 in x 11 ft ,8 in |
|
Basement |
Living Room |
10 ft ,11 in |
16 ft ,10 in |
10 ft ,11 in x 16 ft ,10 in |
|
Basement |
3pc Bathroom |
|
|
Measurements not available |
|
Basement |
Bedroom |
10 ft ,8 in |
11 ft |
10 ft ,8 in x 11 ft |
|
Basement |
Laundry Room |
15 ft ,4 in |
23 ft ,7 in |
15 ft ,4 in x 23 ft ,7 in |
|
Main Level |
Kitchen |
9 ft ,8 in |
11 ft ,9 in |
9 ft ,8 in x 11 ft ,9 in |
|
Main Level |
3pc Bathroom |
|
|
Measurements not available |
|
Main Level |
Bedroom |
10 ft ,1 in |
11 ft ,3 in |
10 ft ,1 in x 11 ft ,3 in |
|
Main Level |
Bedroom |
10 ft ,6 in |
14 ft |
10 ft ,6 in x 14 ft |
|
Main Level |
Kitchen |
12 ft ,8 in |
10 ft ,3 in |
12 ft ,8 in x 10 ft ,3 in |
|
Main Level |
Bedroom |
11 ft ,2 in |
14 ft ,10 in |
11 ft ,2 in x 14 ft ,10 in |
|
Main Level |
3pc Bathroom |
|
|
Measurements not available |
https://www.realtor.ca/real-estate/29070702/420-cumberland-avenue-s-saskatoon-varsity-view

