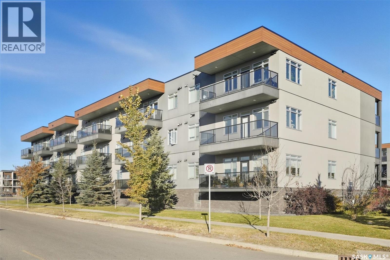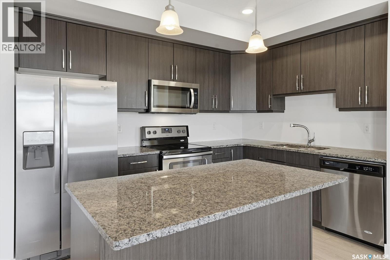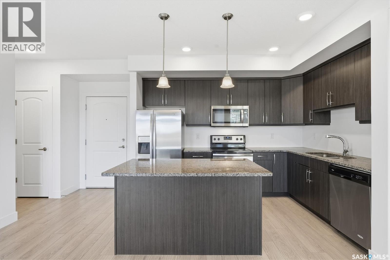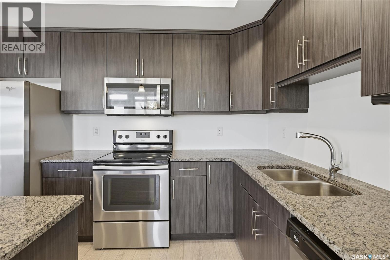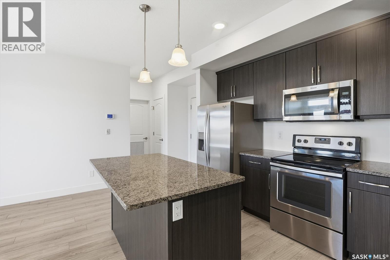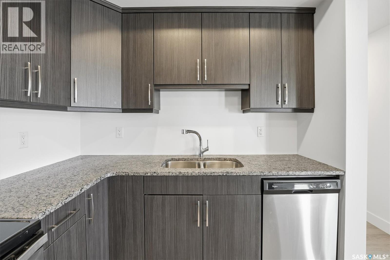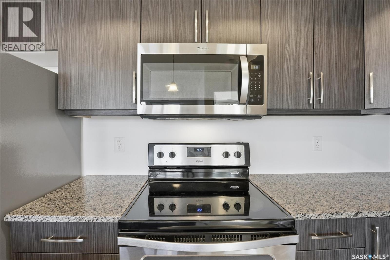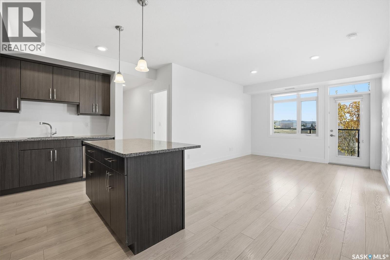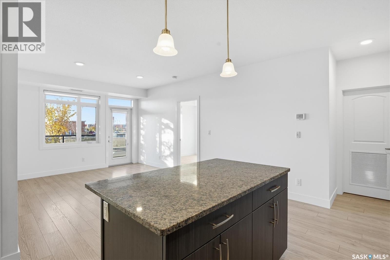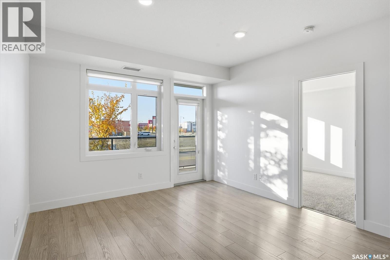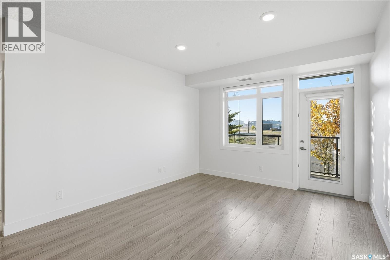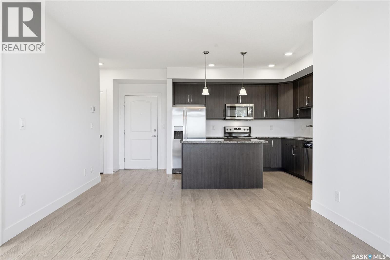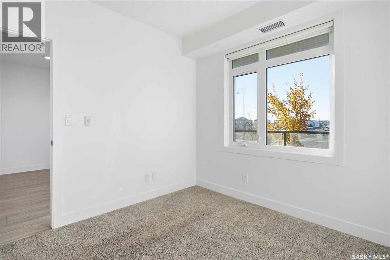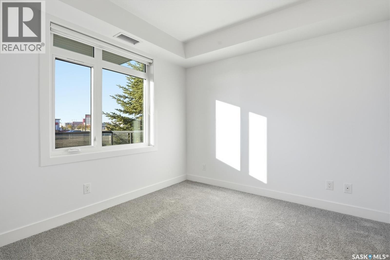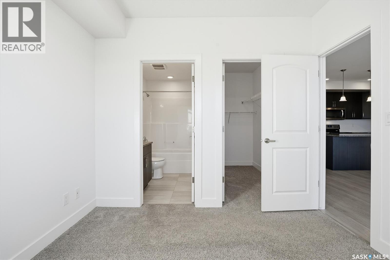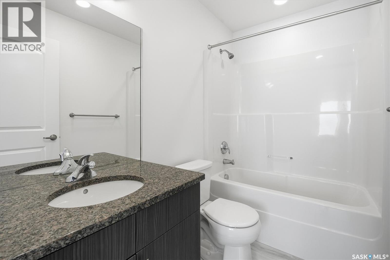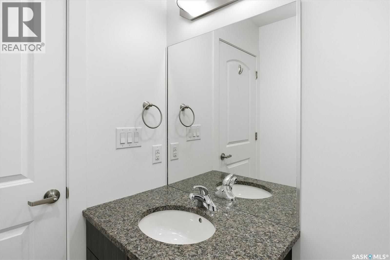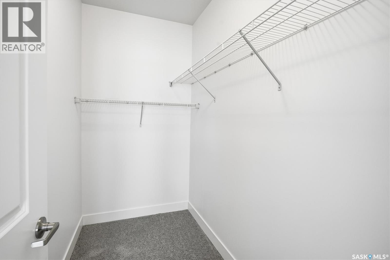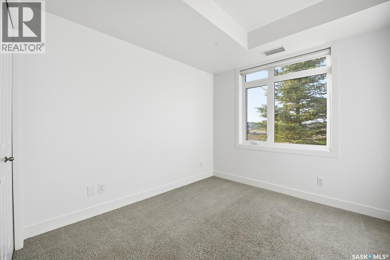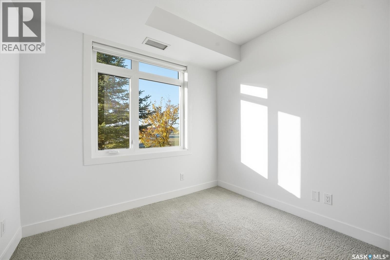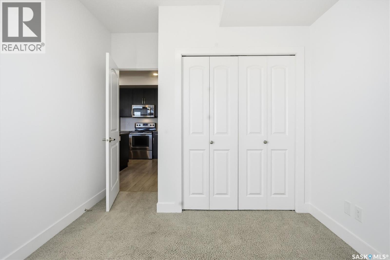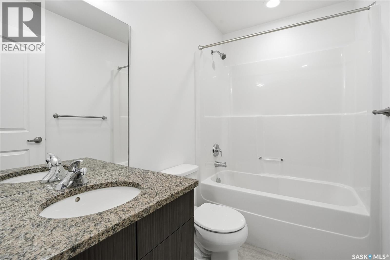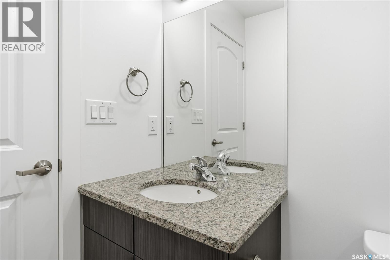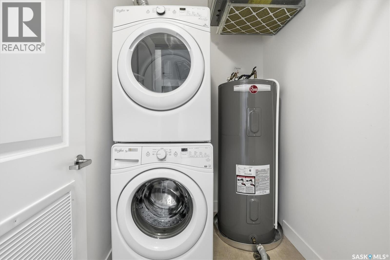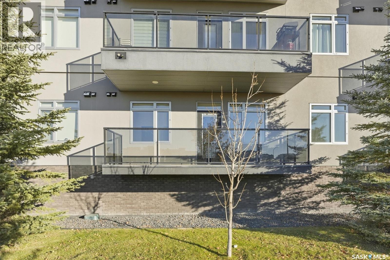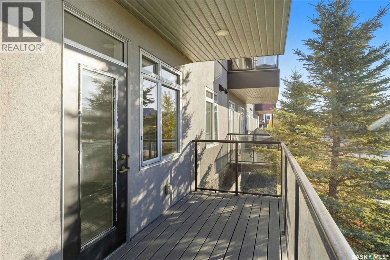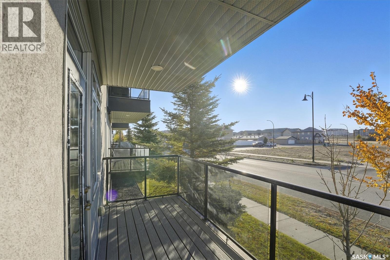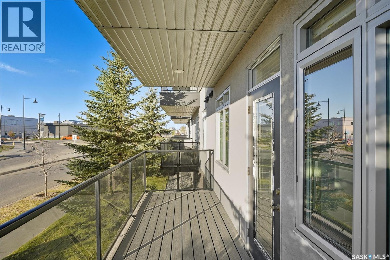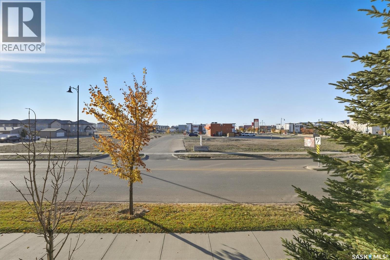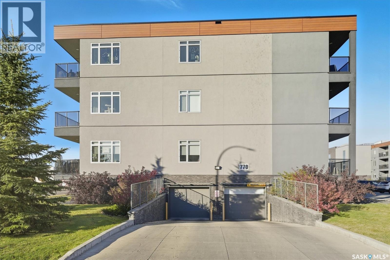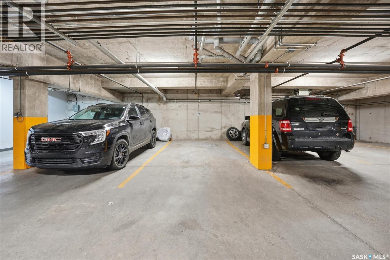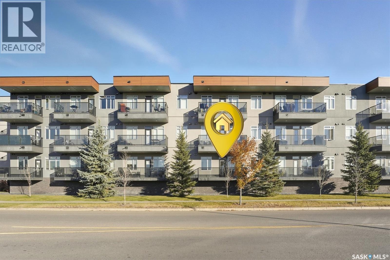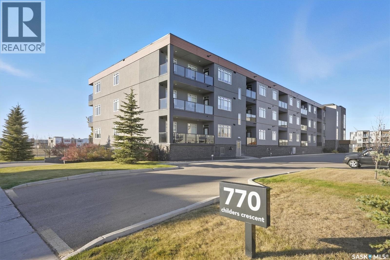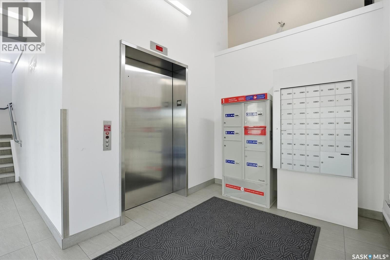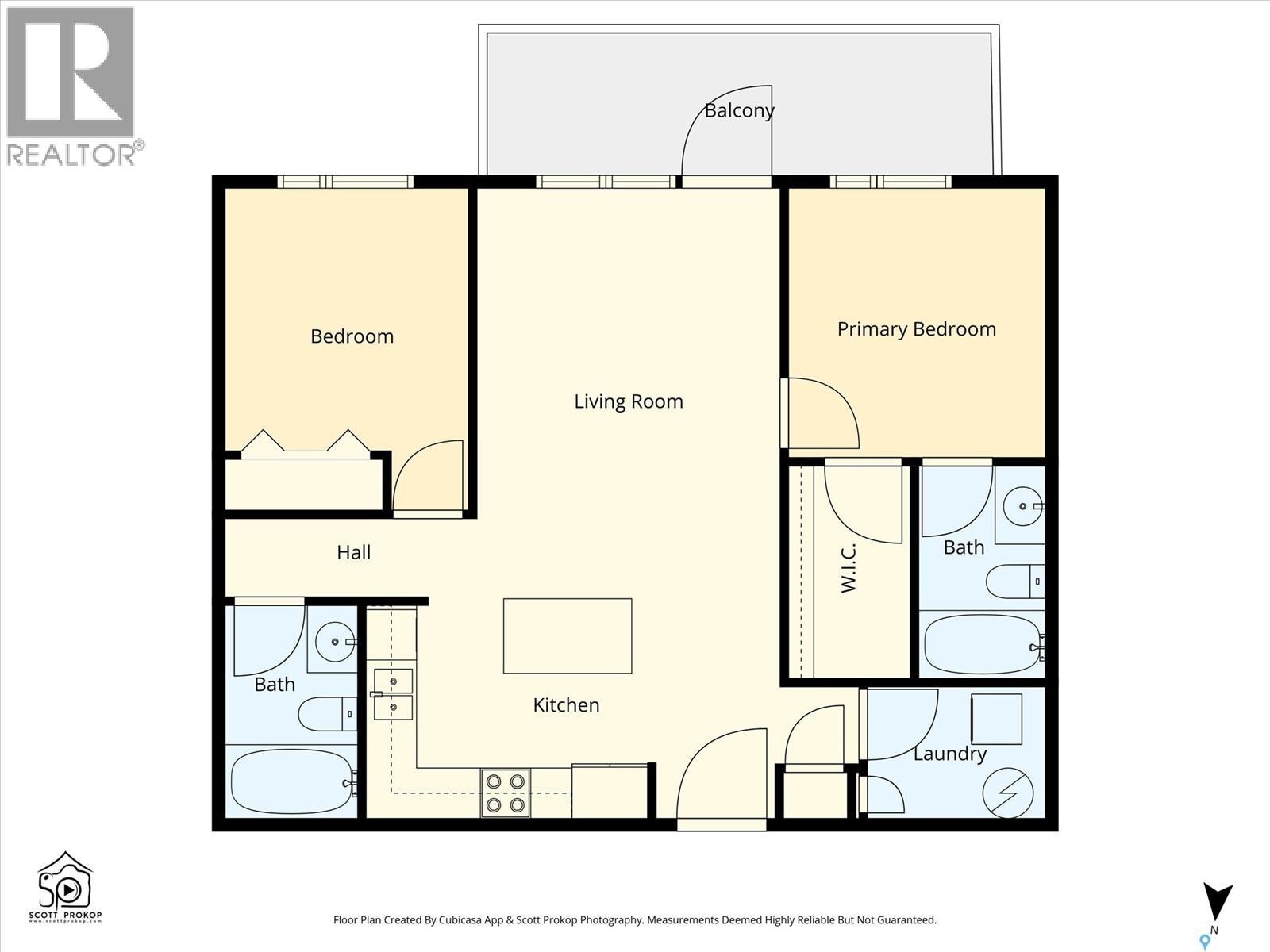108 770 Childers Crescent Saskatoon, Saskatchewan S7L 6W1
$234,900Maintenance,
$504.58 Monthly
Maintenance,
$504.58 MonthlyWelcome to 770 Childers Crescent: modern, convenient living in the heart of Kensington! This stylish apartment-style condo offers comfort, function, and ease. The bright, open living area features large south-facing windows that flood the space with natural light. The kitchen steals the show with sleek quartz countertops, stainless steel appliances, ample cabinetry, and a spacious island with an eat-up bar, perfect for everyday living and entertaining. You’ll find two bedrooms, including a primary suite with a generous walk-in closet and a four-piece ensuite, plus a second full bathroom. Step out onto the large balcony to enjoy your outdoor space and soak in the sun. Practical features include in-suite laundry, central air conditioning, and efficient forced-air heating. The secure, heated underground parking means no more scraping windows in winter, with convenient elevator access directly to your floor. Located within walking distance to all of Kensington’s amenities; groceries, restaurants, banks, and parks, and with quick access to major routes, this home checks every box. Stylish, functional, and perfectly located, book your private showing today! (id:51699)
Property Details
| MLS® Number | SK022399 |
| Property Type | Single Family |
| Neigbourhood | Kensington |
| Community Features | Pets Allowed With Restrictions |
| Features | Elevator, Balcony |
Building
| Bathroom Total | 2 |
| Bedrooms Total | 2 |
| Appliances | Washer, Refrigerator, Dishwasher, Dryer, Microwave, Window Coverings, Garage Door Opener Remote(s), Stove |
| Architectural Style | Low Rise |
| Constructed Date | 2016 |
| Cooling Type | Central Air Conditioning |
| Heating Fuel | Natural Gas |
| Heating Type | Forced Air |
| Size Interior | 848 Sqft |
| Type | Apartment |
Parking
| Underground | 1 |
| Other | |
| Parking Space(s) | 1 |
Land
| Acreage | No |
Rooms
| Level | Type | Length | Width | Dimensions |
|---|---|---|---|---|
| Main Level | Kitchen | 8 ft ,5 in | 11 ft ,11 in | 8 ft ,5 in x 11 ft ,11 in |
| Main Level | Living Room | 11 ft ,9 in | 13 ft | 11 ft ,9 in x 13 ft |
| Main Level | Primary Bedroom | 9 ft ,11 in | 10 ft | 9 ft ,11 in x 10 ft |
| Main Level | 4pc Ensuite Bath | - x - | ||
| Main Level | Bedroom | 9 ft ,5 in | 10 ft ,1 in | 9 ft ,5 in x 10 ft ,1 in |
| Main Level | 4pc Bathroom | - x - | ||
| Main Level | Laundry Room | - x - |
https://www.realtor.ca/real-estate/29070088/108-770-childers-crescent-saskatoon-kensington
Interested?
Contact us for more information

