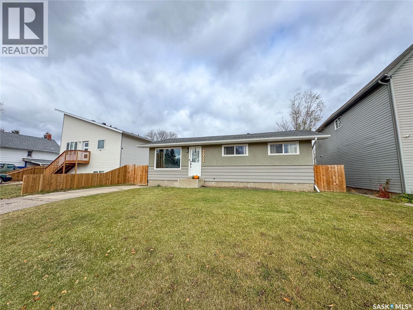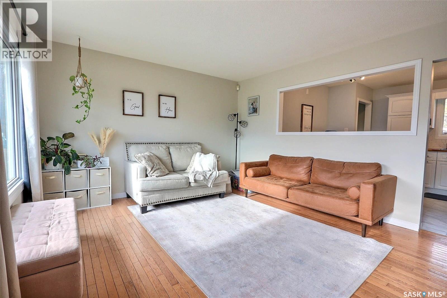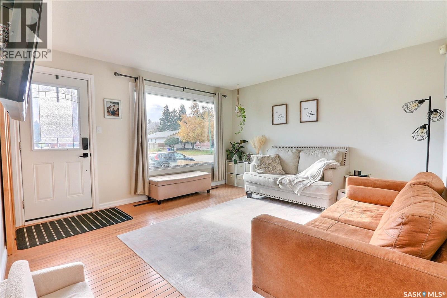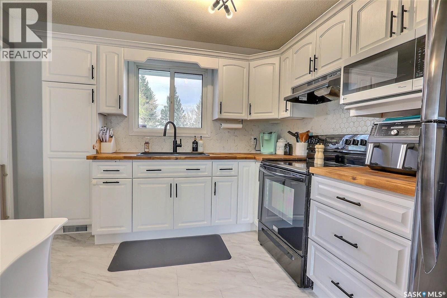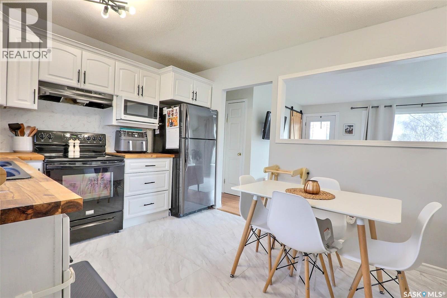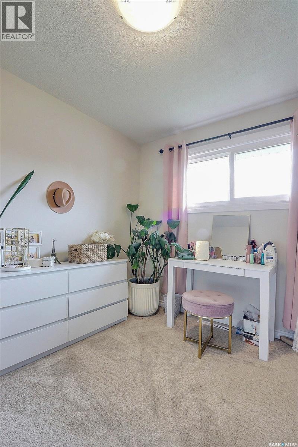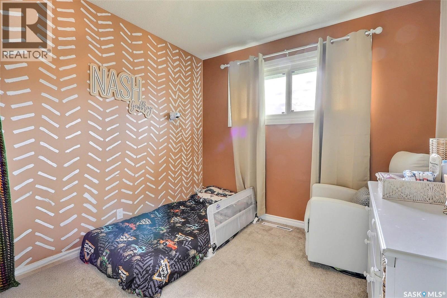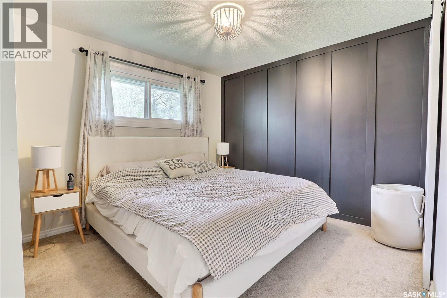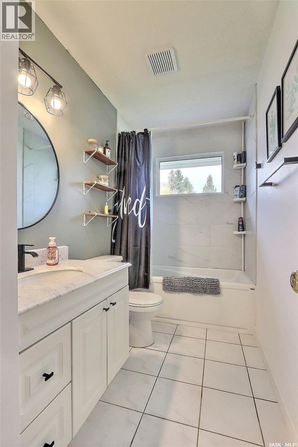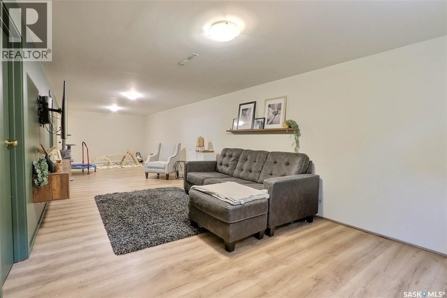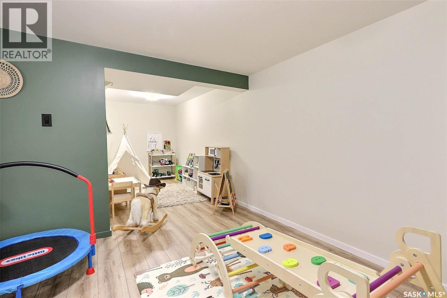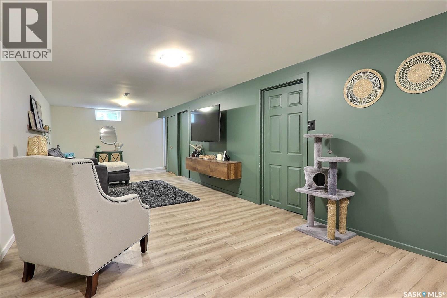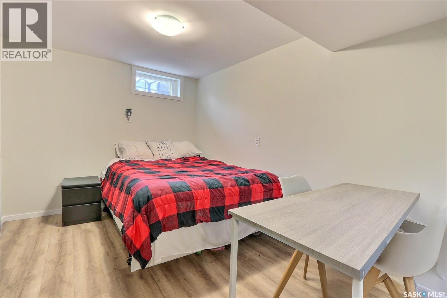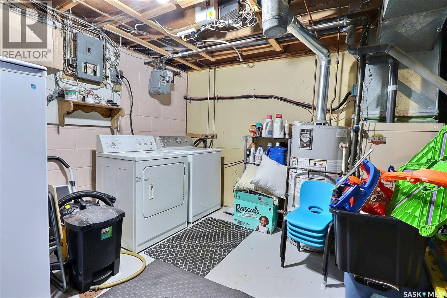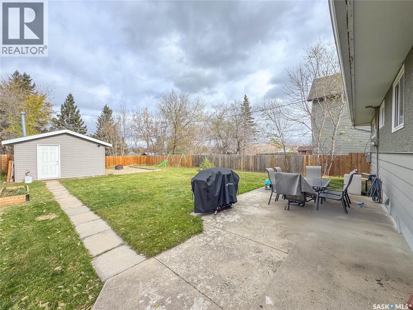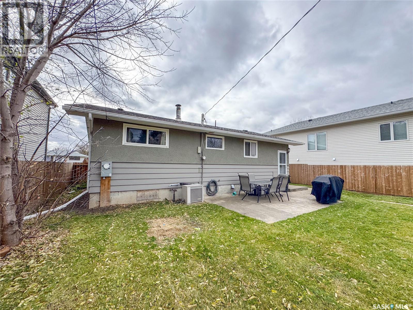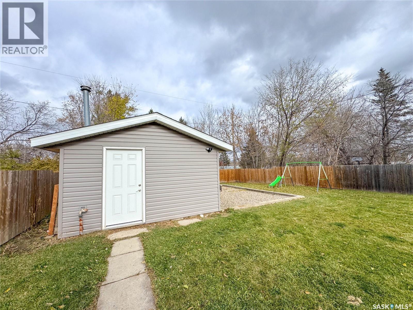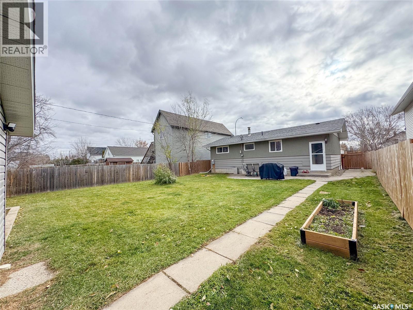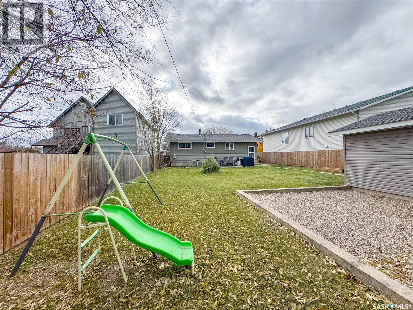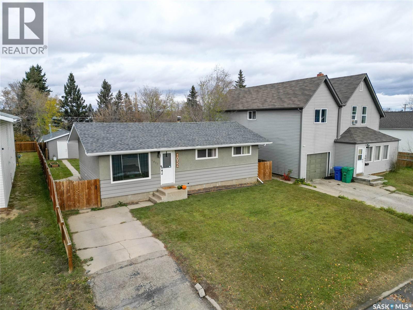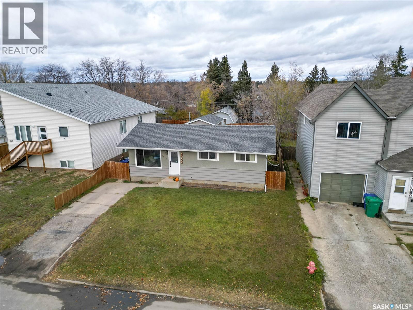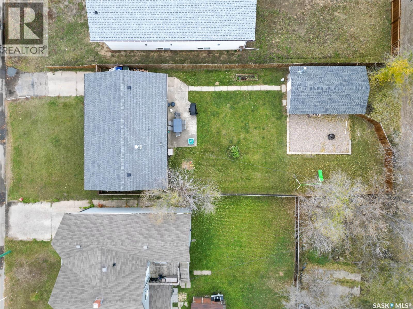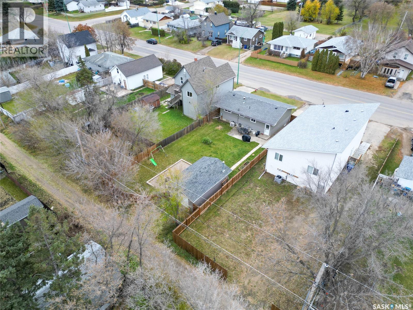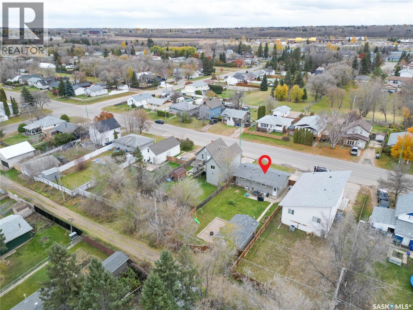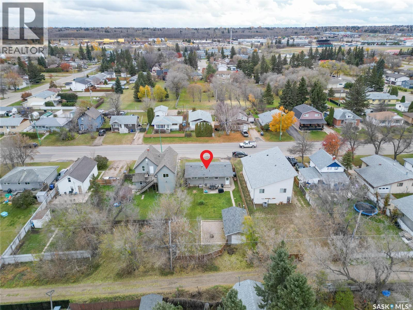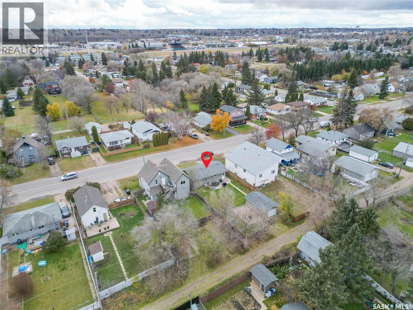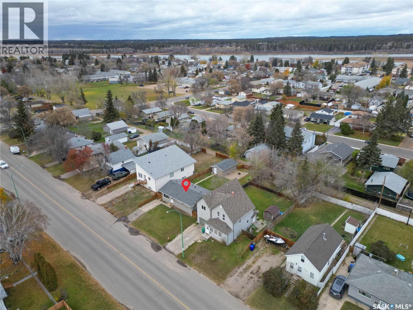4 Bedroom
1 Bathroom
864 sqft
Bungalow
Central Air Conditioning
Forced Air
Lawn
$237,500
This charming 864 sq/ft bungalow is move-in ready and full of updates! The bright living room features gleaming hardwood floors and a large south-facing window that fills the space with natural light. The cozy, remodelled eat-in kitchen offers white cabinets, butcher block countertops, black hardware, and matching appliances for a clean, modern look. The main floor includes three comfortable bedrooms and a full bathroom. Downstairs, the fully finished basement boasts durable vinyl plank flooring, a spacious rec room, a fourth bedroom, a den, and a utility room—perfect for extra living space or a home office. Outside, enjoy the large 49 x 130 lot with a new fence, patio, and fire pit area. The 14 x 24 detached garage is heated, and the property offers both a front driveway and alley access. Turn-key and ready to enjoy, with upgraded windows, interior doors, flooring, and newer shingles—this home truly has it all! (id:51699)
Property Details
|
MLS® Number
|
SK022445 |
|
Property Type
|
Single Family |
|
Neigbourhood
|
East Flat |
|
Features
|
Treed, Lane, Rectangular |
|
Structure
|
Patio(s) |
Building
|
Bathroom Total
|
1 |
|
Bedrooms Total
|
4 |
|
Appliances
|
Washer, Refrigerator, Dryer, Microwave, Window Coverings, Garage Door Opener Remote(s), Hood Fan, Stove |
|
Architectural Style
|
Bungalow |
|
Basement Development
|
Finished |
|
Basement Type
|
Full (finished) |
|
Constructed Date
|
1966 |
|
Cooling Type
|
Central Air Conditioning |
|
Heating Fuel
|
Natural Gas |
|
Heating Type
|
Forced Air |
|
Stories Total
|
1 |
|
Size Interior
|
864 Sqft |
|
Type
|
House |
Parking
|
Detached Garage
|
|
|
Gravel
|
|
|
Heated Garage
|
|
|
Parking Space(s)
|
3 |
Land
|
Acreage
|
No |
|
Fence Type
|
Fence, Partially Fenced |
|
Landscape Features
|
Lawn |
|
Size Frontage
|
49 Ft ,1 In |
|
Size Irregular
|
6368.85 |
|
Size Total
|
6368.85 Sqft |
|
Size Total Text
|
6368.85 Sqft |
Rooms
| Level |
Type |
Length |
Width |
Dimensions |
|
Basement |
Other |
|
|
34' 1 x 10' 6 |
|
Basement |
Bedroom |
|
|
11' 2 x 10' 5 |
|
Basement |
Den |
|
|
12' 3 x 6' 8 |
|
Basement |
Other |
|
|
13' 8 x 11' 3 |
|
Main Level |
Living Room |
|
|
14' 0 x 12' 7 |
|
Main Level |
Kitchen/dining Room |
|
|
13' 0 x 10' 4 |
|
Main Level |
Bedroom |
|
|
9' 2 x 9' 0 |
|
Main Level |
4pc Bathroom |
|
|
10' 3 x 4' 11 |
|
Main Level |
Bedroom |
|
|
9' 1 x 9' 3 |
|
Main Level |
Primary Bedroom |
|
|
10' 6 x 10' 3 |
https://www.realtor.ca/real-estate/29070085/1052-4th-street-e-prince-albert-east-flat

