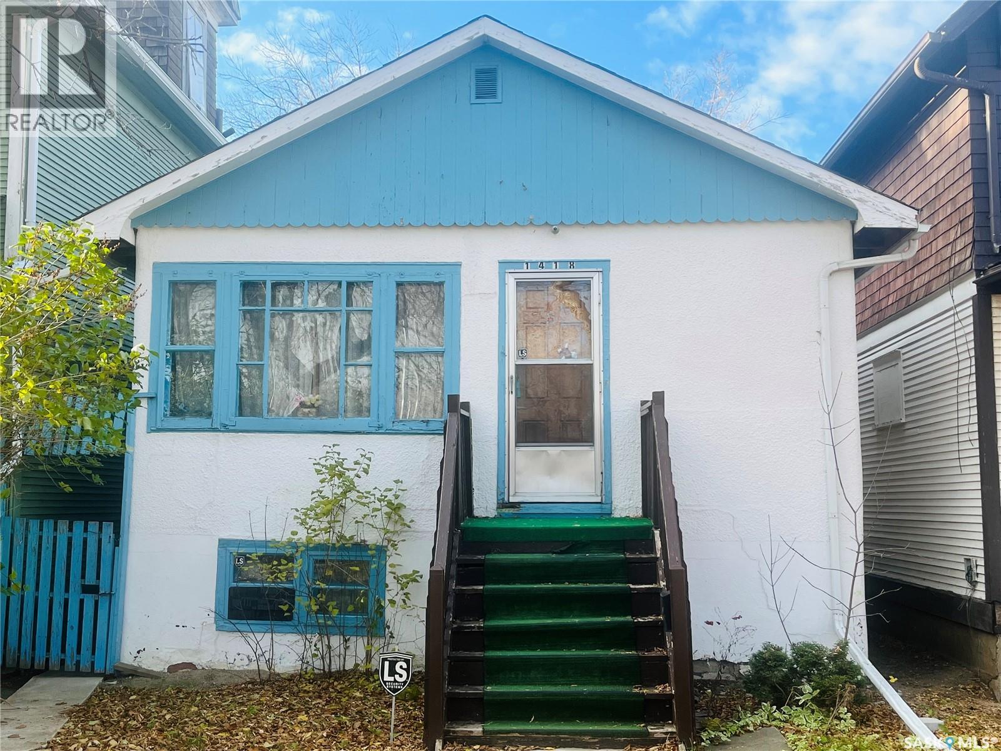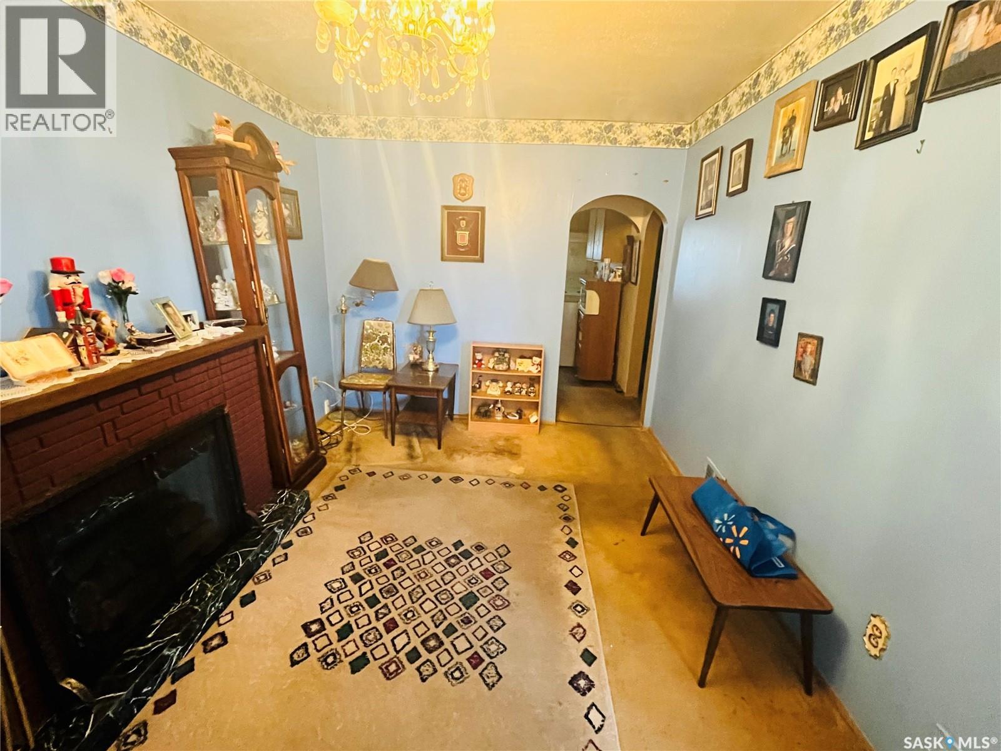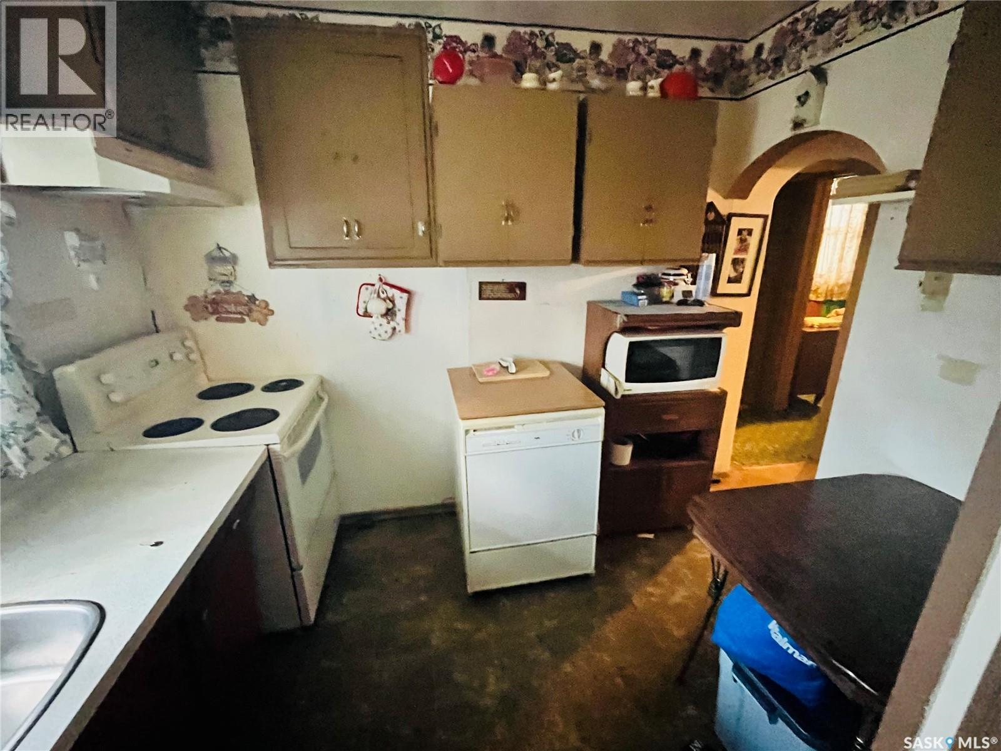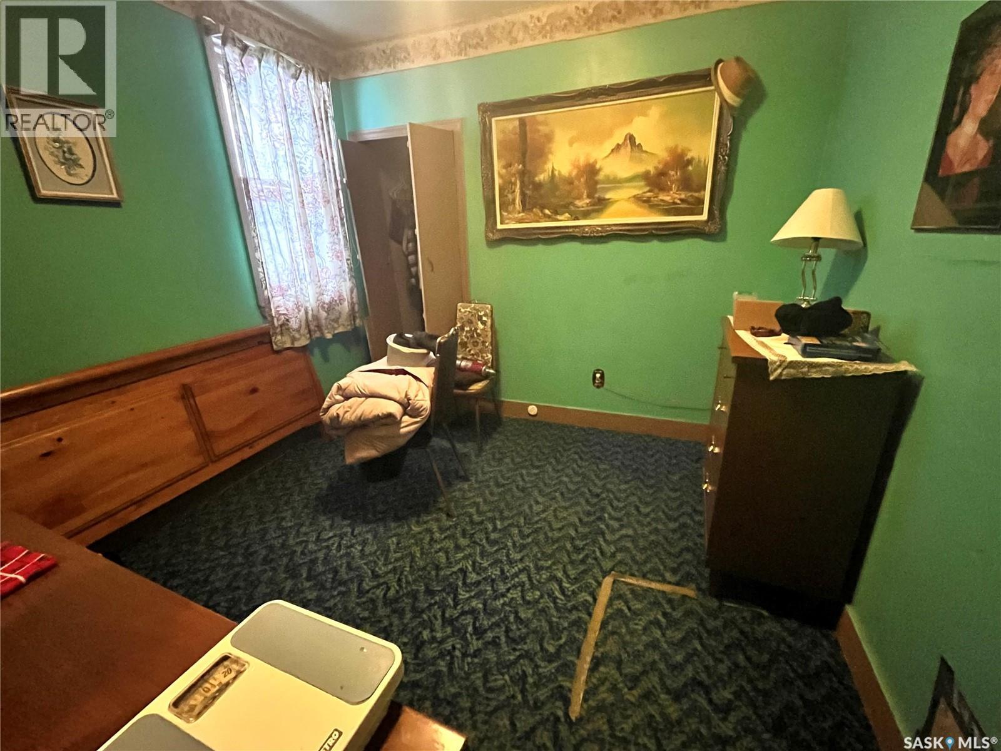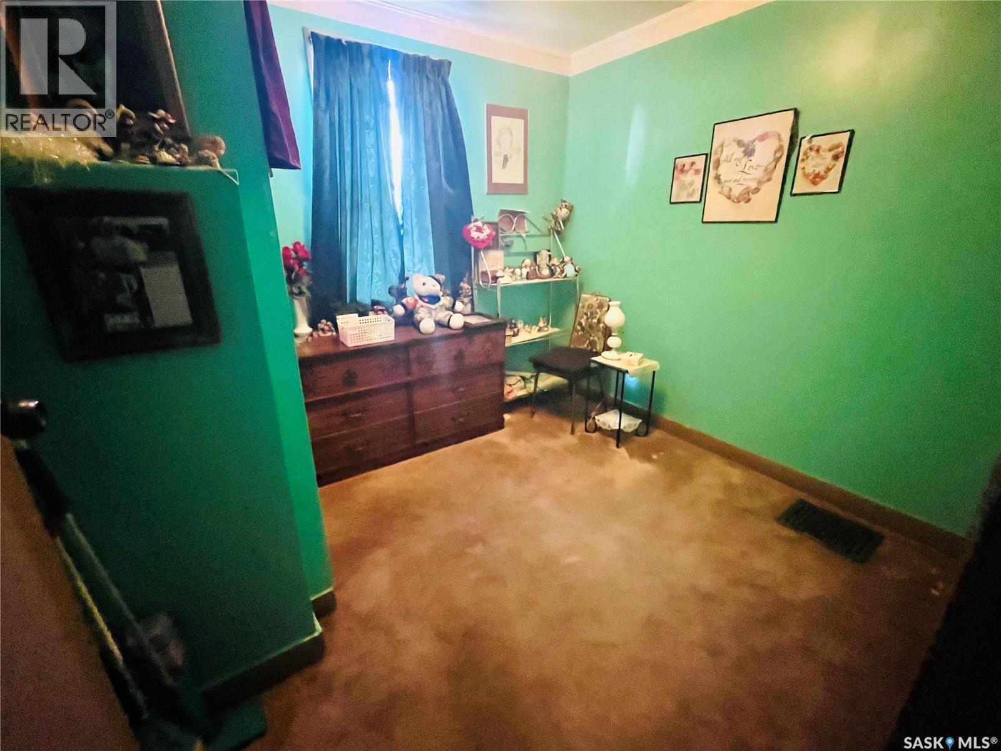1418 Robinson Street Regina, Saskatchewan S4T 2N6
3 Bedroom
2 Bathroom
630 sqft
Raised Bungalow
Wall Unit
Forced Air
$54,500
Affordable and full of potential! This reasonably well-kept home offers a great opportunity for first-time buyers or investors alike. The non-regulation basement suite provides flexibility or additional living space. The property is in good condition and delivers great value at this price point. With a few dollars and a little bit of elbow grease this is a smart choice for anyone looking to start or grow their real estate portfolio! 2 bedrooms upstairs and one downstairs with a washroom on both levels. Schedule a viewing today with your agent and see this opportunity in person! (id:51699)
Property Details
| MLS® Number | SK022425 |
| Property Type | Single Family |
| Neigbourhood | Washington Park |
| Features | Lane, Rectangular |
Building
| Bathroom Total | 2 |
| Bedrooms Total | 3 |
| Appliances | Washer, Refrigerator, Dishwasher, Dryer, Freezer, Hood Fan, Storage Shed, Stove |
| Architectural Style | Raised Bungalow |
| Basement Development | Finished |
| Basement Type | Full (finished) |
| Constructed Date | 1950 |
| Cooling Type | Wall Unit |
| Heating Fuel | Natural Gas |
| Heating Type | Forced Air |
| Stories Total | 1 |
| Size Interior | 630 Sqft |
| Type | House |
Parking
| Parking Pad | |
| Parking Space(s) | 4 |
Land
| Acreage | No |
| Fence Type | Partially Fenced |
| Size Irregular | 3133.00 |
| Size Total | 3133 Sqft |
| Size Total Text | 3133 Sqft |
Rooms
| Level | Type | Length | Width | Dimensions |
|---|---|---|---|---|
| Basement | Kitchen/dining Room | 8 ft ,8 in | 14 ft ,5 in | 8 ft ,8 in x 14 ft ,5 in |
| Basement | 4pc Bathroom | 8 ft ,11 in | 11 ft ,2 in | 8 ft ,11 in x 11 ft ,2 in |
| Basement | Laundry Room | 8 ft | 9 ft | 8 ft x 9 ft |
| Basement | Bedroom | 6 ft ,1 in | 9 ft ,1 in | 6 ft ,1 in x 9 ft ,1 in |
| Main Level | Living Room | 9 ft ,2 in | 14 ft ,4 in | 9 ft ,2 in x 14 ft ,4 in |
| Main Level | Bedroom | 9 ft ,1 in | 9 ft ,6 in | 9 ft ,1 in x 9 ft ,6 in |
| Main Level | Bedroom | 8 ft ,6 in | 9 ft ,2 in | 8 ft ,6 in x 9 ft ,2 in |
| Main Level | Kitchen | 8 ft ,6 in | 8 ft ,6 in | 8 ft ,6 in x 8 ft ,6 in |
| Main Level | 4pc Bathroom | Measurements not available |
https://www.realtor.ca/real-estate/29067716/1418-robinson-street-regina-washington-park
Interested?
Contact us for more information

