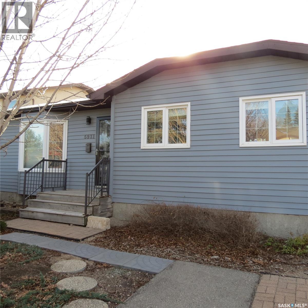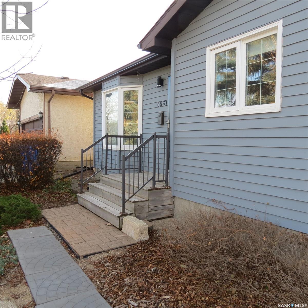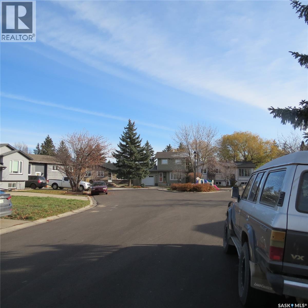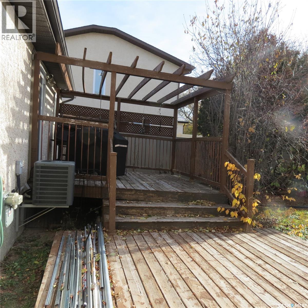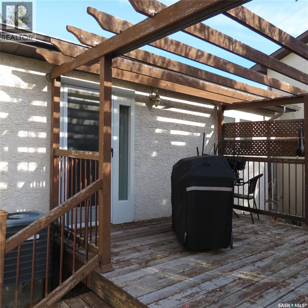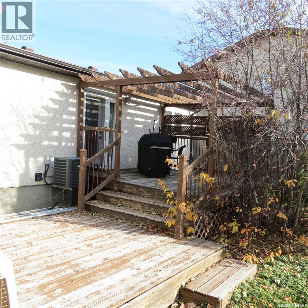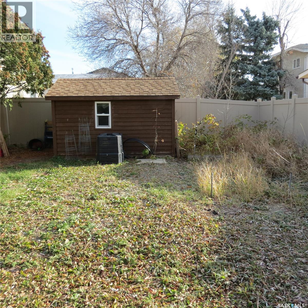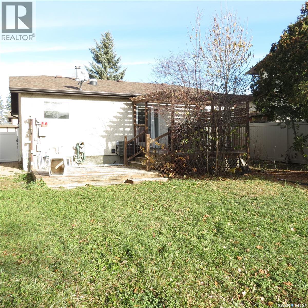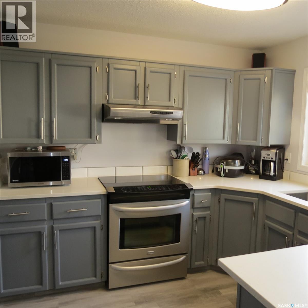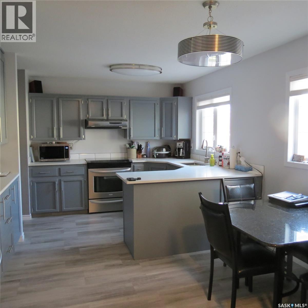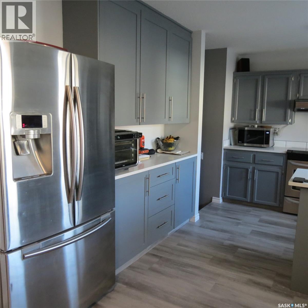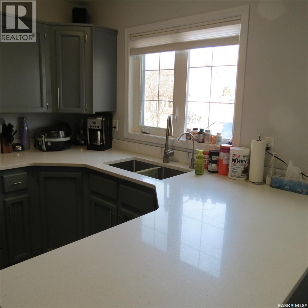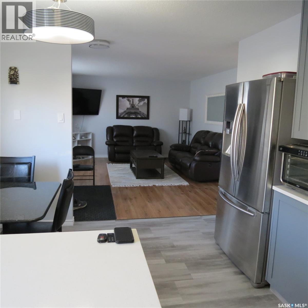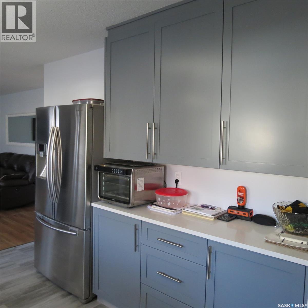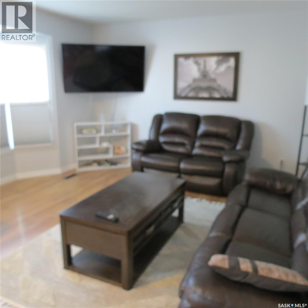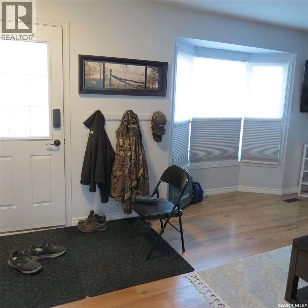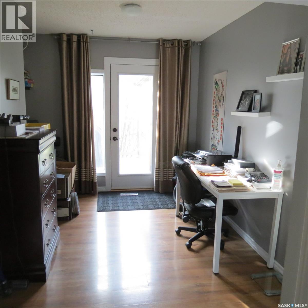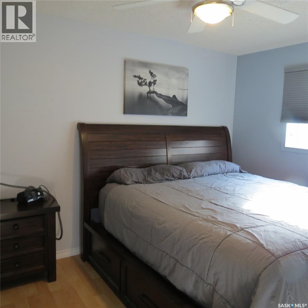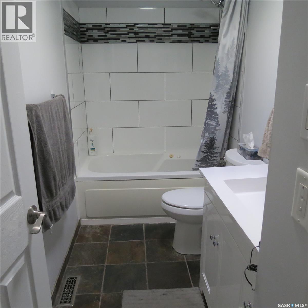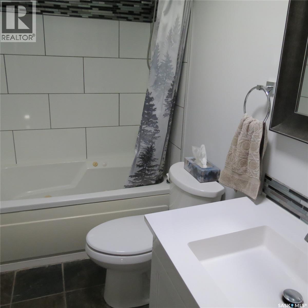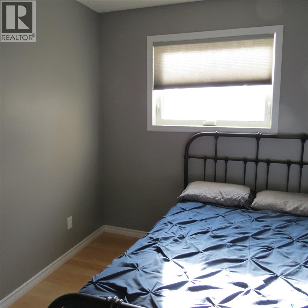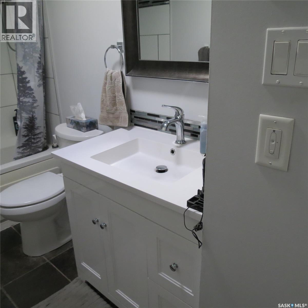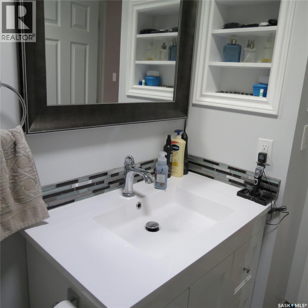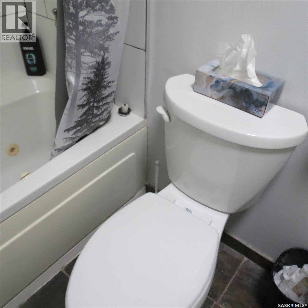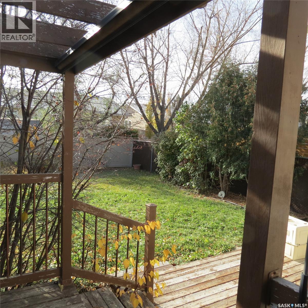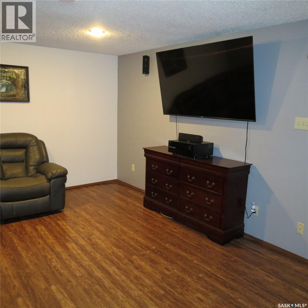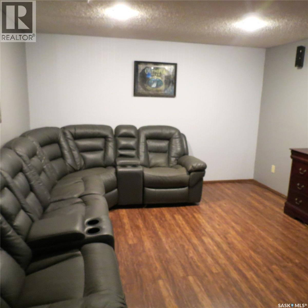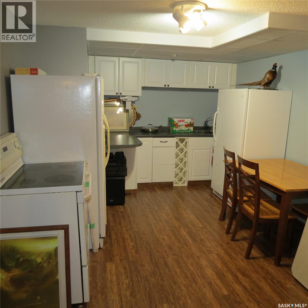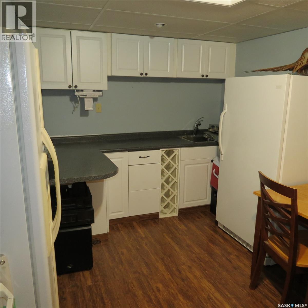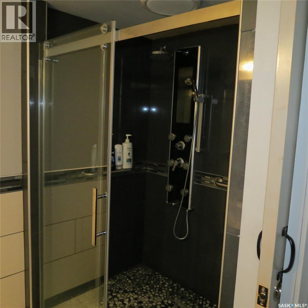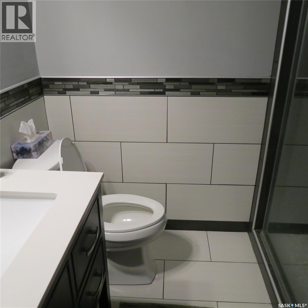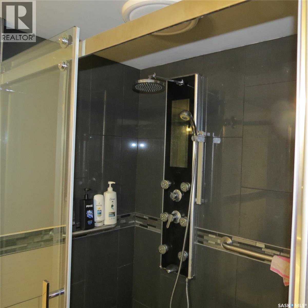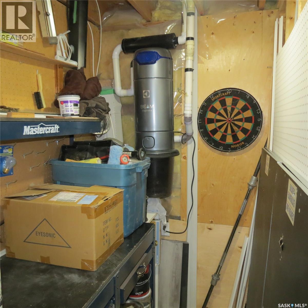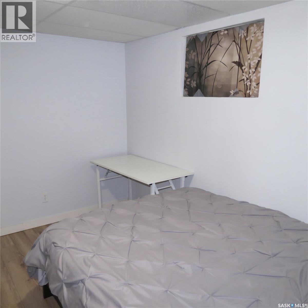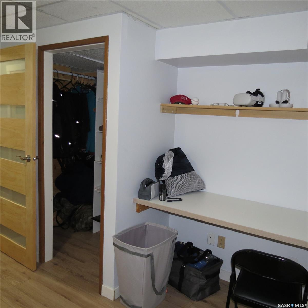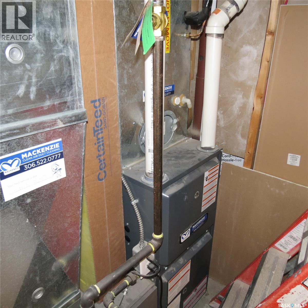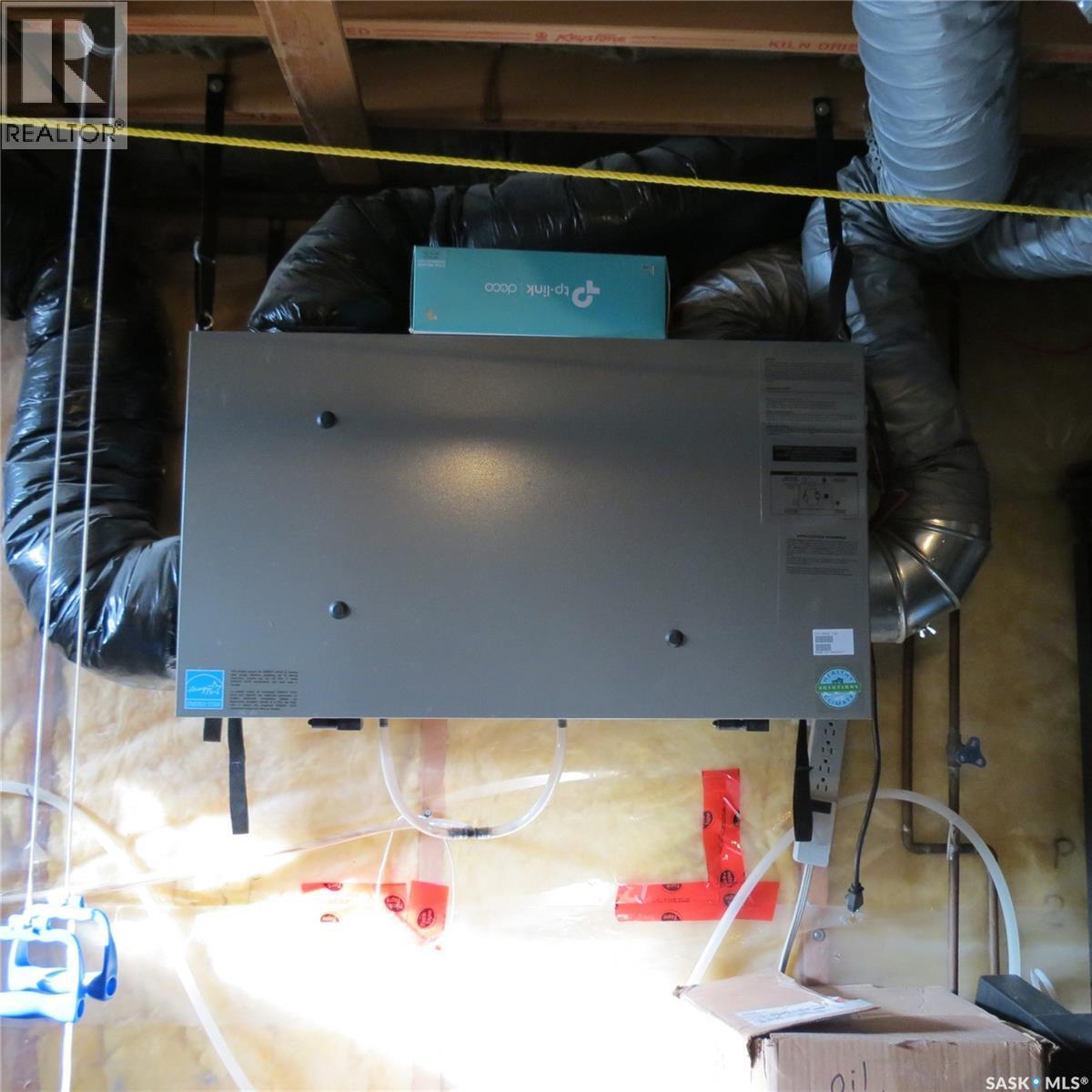3 Bedroom
2 Bathroom
1011 sqft
Bungalow
Central Air Conditioning
Forced Air
Lawn, Garden Area
$33,900
Beautiful upgraded contractors home with basement suite with side access. B/B to confirm window sizes etc walking thru you will see renovations at every corner incl kitchen and bathrooms. nice open plan with a flex room leading to the rear south deck. The basement was extensively renovated and is in 100% move in condition many many upgrades from plumbing to hi eff furnace to paint etc. turn the key and you are home. If you want the house that has someone spent the time and money ...here you go please view the photos on line you'll see the workmanship and coming in person only makes it better. prime Lakewood location on a quiet bay with almost no traffic yet close to all amenities quick possession available. just a phone call away (id:51699)
Property Details
|
MLS® Number
|
SK022436 |
|
Property Type
|
Single Family |
|
Neigbourhood
|
Lakewood |
|
Features
|
Treed, Rectangular |
|
Structure
|
Deck |
Building
|
Bathroom Total
|
2 |
|
Bedrooms Total
|
3 |
|
Appliances
|
Refrigerator, Dishwasher, Window Coverings, Storage Shed, Stove |
|
Architectural Style
|
Bungalow |
|
Basement Development
|
Finished |
|
Basement Type
|
Full, Remodeled Basement (finished) |
|
Constructed Date
|
1985 |
|
Cooling Type
|
Central Air Conditioning |
|
Heating Fuel
|
Natural Gas |
|
Heating Type
|
Forced Air |
|
Stories Total
|
1 |
|
Size Interior
|
1011 Sqft |
|
Type
|
House |
Parking
|
Parking Pad
|
|
|
None
|
|
|
Parking Space(s)
|
2 |
Land
|
Acreage
|
No |
|
Fence Type
|
Partially Fenced |
|
Landscape Features
|
Lawn, Garden Area |
|
Size Irregular
|
4971.00 |
|
Size Total
|
4971 Sqft |
|
Size Total Text
|
4971 Sqft |
Rooms
| Level |
Type |
Length |
Width |
Dimensions |
|
Basement |
Bedroom |
|
|
11'5" x 12'15" |
|
Basement |
Other |
30 ft |
39 ft |
30 ft x 39 ft |
|
Basement |
3pc Bathroom |
|
|
xx x x |
|
Main Level |
Living Room |
|
|
12'10" x 17'5" |
|
Main Level |
Bedroom |
|
|
10'2" x 13'5" |
|
Main Level |
Den |
|
|
7'10" x 10'10" |
|
Main Level |
Kitchen |
|
|
11'2' x 17'9' |
|
Main Level |
Bedroom |
|
|
7'10" x 9'10" |
|
Main Level |
4pc Bathroom |
|
|
xx x xx |
https://www.realtor.ca/real-estate/29071184/5931-gibbings-bay-regina-lakewood

