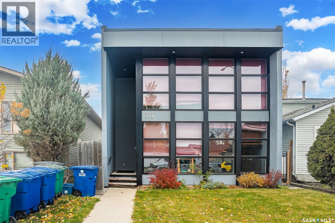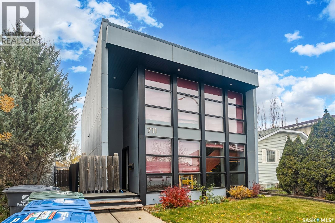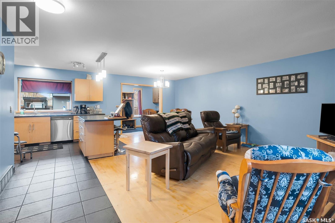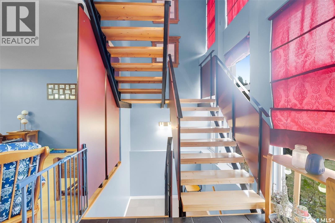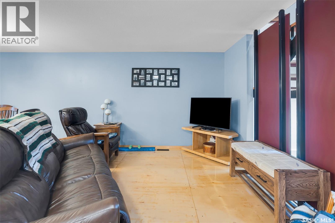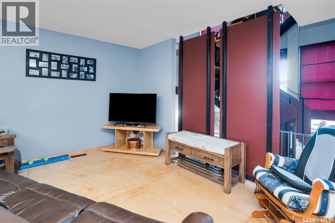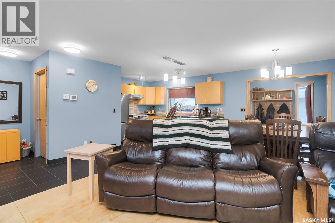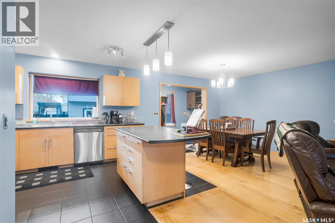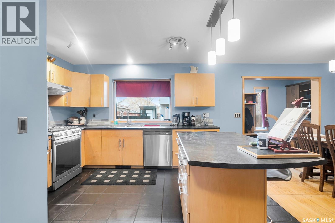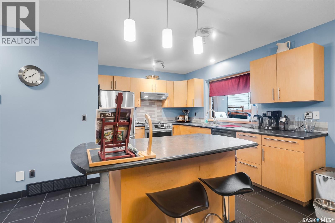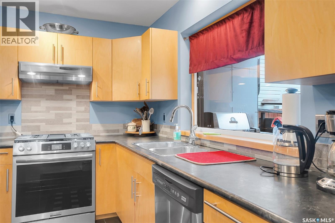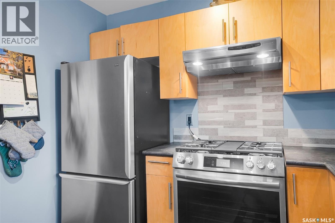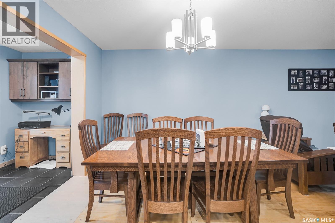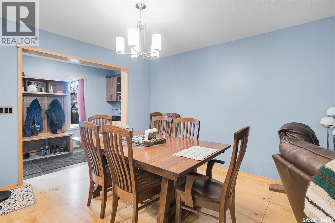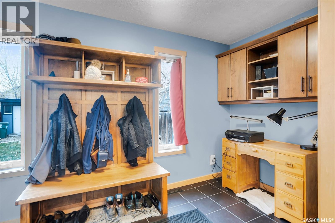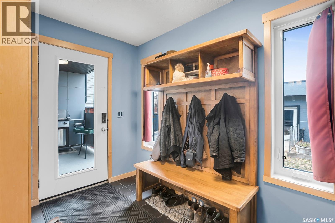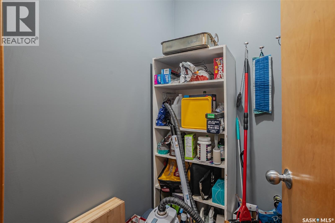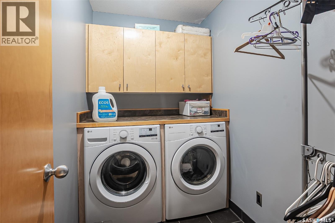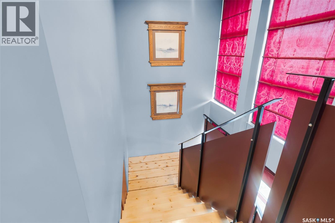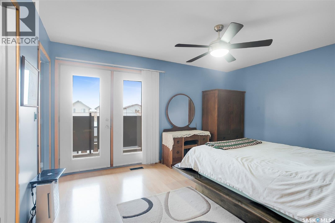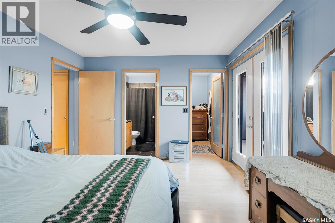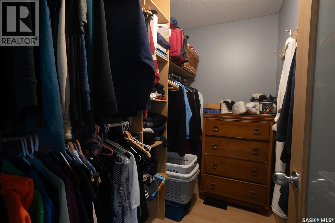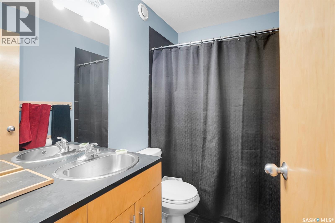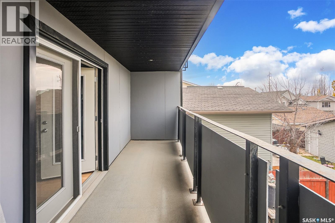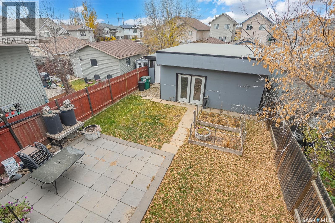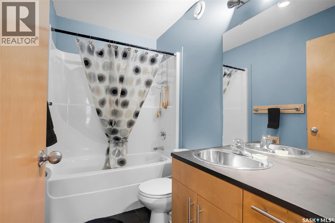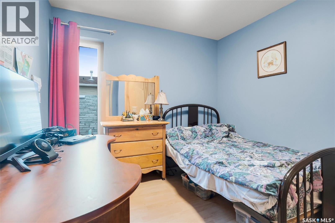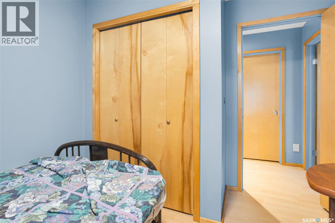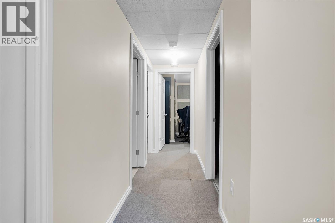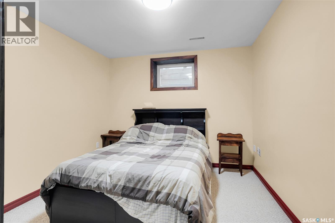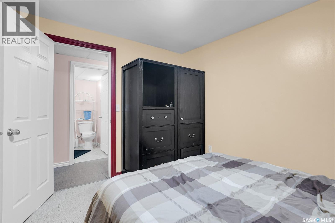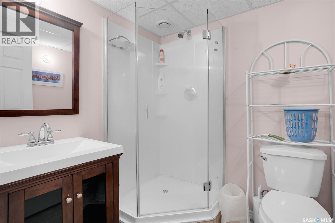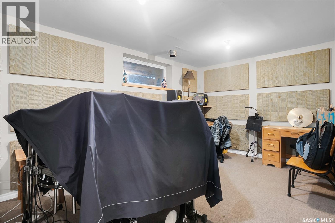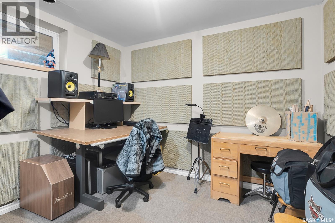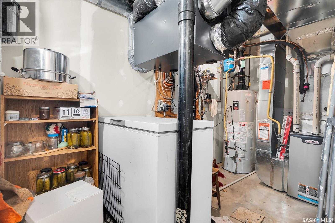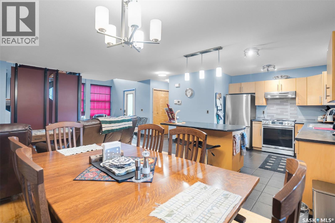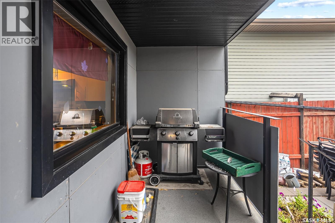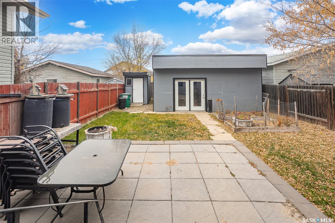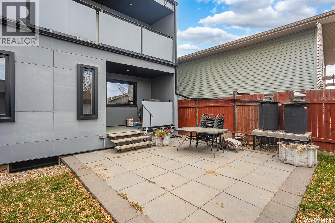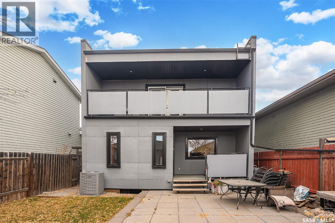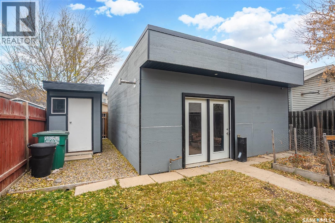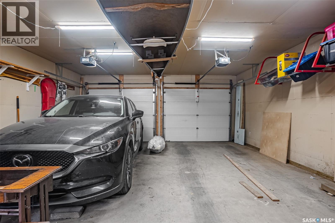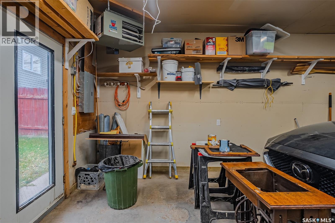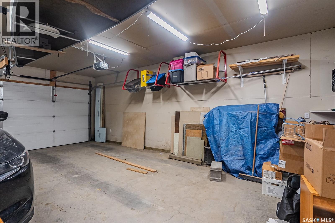3 Bedroom
3 Bathroom
1446 sqft
2 Level
Central Air Conditioning, Air Exchanger
Forced Air
Lawn
$424,900
Original Owners – Prime Sutherland Location! This well-maintained 2-storey home is located in the desirable neighborhood of Sutherland, just minutes from the University of Saskatchewan, parks, and transit. The main floor offers an open-concept layout with a bright living room, kitchen with island, and dining area, plus a rough-in for a future 2-piece bath. Upstairs, you’ll find a spacious primary bedroom complete with a balcony, walk-in closet, and 4-piece ensuite, along with a second bedroom, main 4-piece bath, and convenient laundry. The finished basement includes a family room, additional bedroom, and 3-piece bath—perfect for guests or extra living space. All appliances are included, along with a high-efficiency furnace, newer water heater, and sump pump. Outside, enjoy the 26' x 22' detached garage for parking and storage. (id:51699)
Property Details
|
MLS® Number
|
SK022365 |
|
Property Type
|
Single Family |
|
Neigbourhood
|
Sutherland |
|
Features
|
Treed, Lane, Sump Pump |
|
Structure
|
Deck |
Building
|
Bathroom Total
|
3 |
|
Bedrooms Total
|
3 |
|
Appliances
|
Washer, Refrigerator, Dishwasher, Dryer, Window Coverings, Garage Door Opener Remote(s), Hood Fan, Storage Shed, Stove |
|
Architectural Style
|
2 Level |
|
Basement Development
|
Finished |
|
Basement Type
|
Full (finished) |
|
Constructed Date
|
2005 |
|
Cooling Type
|
Central Air Conditioning, Air Exchanger |
|
Heating Fuel
|
Natural Gas |
|
Heating Type
|
Forced Air |
|
Stories Total
|
2 |
|
Size Interior
|
1446 Sqft |
|
Type
|
House |
Parking
|
Detached Garage
|
|
|
Heated Garage
|
|
|
Parking Space(s)
|
2 |
Land
|
Acreage
|
No |
|
Fence Type
|
Fence |
|
Landscape Features
|
Lawn |
|
Size Irregular
|
3635.00 |
|
Size Total
|
3635 Sqft |
|
Size Total Text
|
3635 Sqft |
Rooms
| Level |
Type |
Length |
Width |
Dimensions |
|
Second Level |
Primary Bedroom |
14 ft ,4 in |
11 ft ,4 in |
14 ft ,4 in x 11 ft ,4 in |
|
Second Level |
4pc Ensuite Bath |
|
|
Measurements not available |
|
Second Level |
Bedroom |
10 ft ,3 in |
9 ft ,4 in |
10 ft ,3 in x 9 ft ,4 in |
|
Second Level |
4pc Bathroom |
|
|
Measurements not available |
|
Second Level |
Laundry Room |
8 ft |
5 ft |
8 ft x 5 ft |
|
Basement |
Family Room |
14 ft |
10 ft |
14 ft x 10 ft |
|
Basement |
Bedroom |
11 ft ,6 in |
10 ft |
11 ft ,6 in x 10 ft |
|
Basement |
3pc Bathroom |
|
|
Measurements not available |
|
Basement |
Other |
9 ft |
7 ft |
9 ft x 7 ft |
|
Main Level |
Living Room |
13 ft ,10 in |
11 ft |
13 ft ,10 in x 11 ft |
|
Main Level |
Kitchen |
12 ft ,6 in |
10 ft |
12 ft ,6 in x 10 ft |
|
Main Level |
Dining Room |
9 ft |
9 ft |
9 ft x 9 ft |
|
Main Level |
Other |
|
|
Measurements not available |
|
Main Level |
Enclosed Porch |
12 ft |
5 ft ,4 in |
12 ft x 5 ft ,4 in |
https://www.realtor.ca/real-estate/29069829/711-rutherford-lane-saskatoon-sutherland

