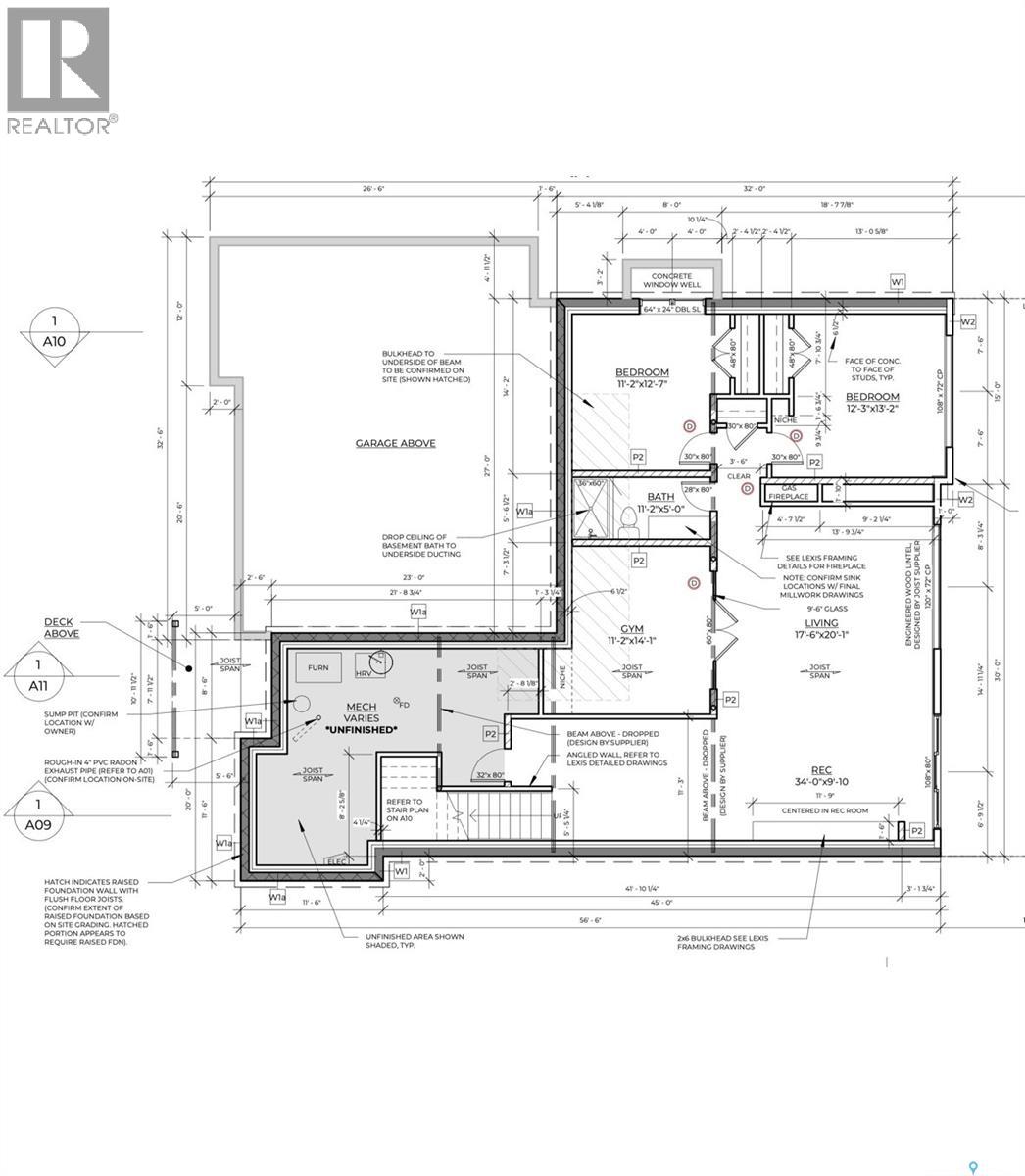166 Willows Way Saskatoon, Saskatchewan S7T 0B3
3 Bedroom
3 Bathroom
1871 sqft
Bungalow
Fireplace
Central Air Conditioning, Air Exchanger
$1,929,000
Amazing location backing onto the new upcoming fairway. Timeless design. Triple garage. Amazing kitchen with a generous sized walk in pantry. Large finished basement with a gym and two bedrooms. (id:51699)
Property Details
| MLS® Number | SK022481 |
| Property Type | Single Family |
| Neigbourhood | The Willows |
| Features | Irregular Lot Size, Sump Pump |
| Structure | Deck |
Building
| Bathroom Total | 3 |
| Bedrooms Total | 3 |
| Appliances | Washer, Refrigerator, Dryer, Microwave, Oven - Built-in, Humidifier, Garage Door Opener Remote(s), Hood Fan, Stove |
| Architectural Style | Bungalow |
| Constructed Date | 2025 |
| Cooling Type | Central Air Conditioning, Air Exchanger |
| Fireplace Fuel | Gas |
| Fireplace Present | Yes |
| Fireplace Type | Conventional |
| Heating Fuel | Natural Gas |
| Stories Total | 1 |
| Size Interior | 1871 Sqft |
| Type | House |
Parking
| Heated Garage | |
| Parking Space(s) | 5 |
Land
| Acreage | No |
| Fence Type | Partially Fenced |
| Size Frontage | 68 Ft |
| Size Irregular | 8760.00 |
| Size Total | 8760 Sqft |
| Size Total Text | 8760 Sqft |
Rooms
| Level | Type | Length | Width | Dimensions |
|---|---|---|---|---|
| Basement | Other | 14 ft ,1 in | 11 ft ,2 in | 14 ft ,1 in x 11 ft ,2 in |
| Basement | 4pc Ensuite Bath | 5 ft | 11 ft ,2 in | 5 ft x 11 ft ,2 in |
| Basement | Bedroom | 12 ft ,7 in | 11 ft ,2 in | 12 ft ,7 in x 11 ft ,2 in |
| Basement | Bedroom | 13 ft ,2 in | 12 ft ,3 in | 13 ft ,2 in x 12 ft ,3 in |
| Basement | Living Room | 20 ft ,1 in | 17 ft ,6 in | 20 ft ,1 in x 17 ft ,6 in |
| Basement | Other | 9 ft ,10 in | 34 ft | 9 ft ,10 in x 34 ft |
| Main Level | Living Room | 16 ft ,9 in | 15 ft ,10 in | 16 ft ,9 in x 15 ft ,10 in |
| Main Level | Dining Room | 13 ft | 9 ft ,10 in | 13 ft x 9 ft ,10 in |
| Main Level | Kitchen | 13 ft | 14 ft ,11 in | 13 ft x 14 ft ,11 in |
| Main Level | 3pc Bathroom | 6 ft ,8 in | 8 ft ,3 in | 6 ft ,8 in x 8 ft ,3 in |
| Main Level | Mud Room | 6 ft ,1 in | 9 ft ,10 in | 6 ft ,1 in x 9 ft ,10 in |
| Main Level | Office | 10 ft ,5 in | 10 ft ,5 in | 10 ft ,5 in x 10 ft ,5 in |
| Main Level | Bedroom | 13 ft ,11 in | 12 ft | 13 ft ,11 in x 12 ft |
| Main Level | 4pc Bathroom | 9 ft ,10 in | 10 ft ,11 in | 9 ft ,10 in x 10 ft ,11 in |
https://www.realtor.ca/real-estate/29071180/166-willows-way-saskatoon-the-willows
Interested?
Contact us for more information



