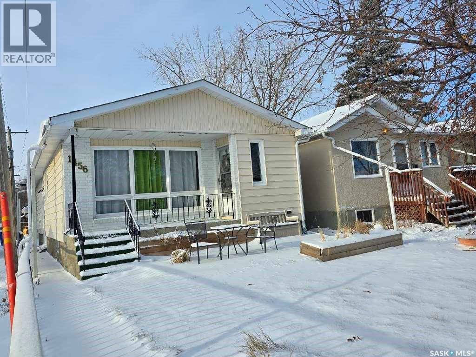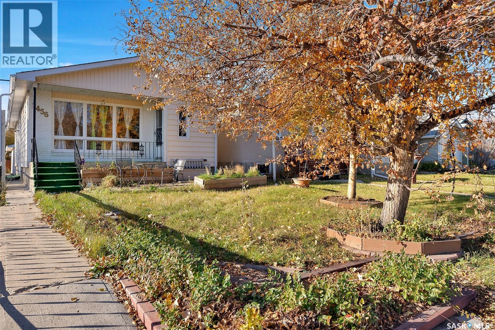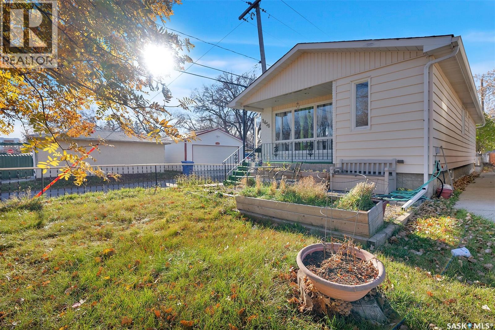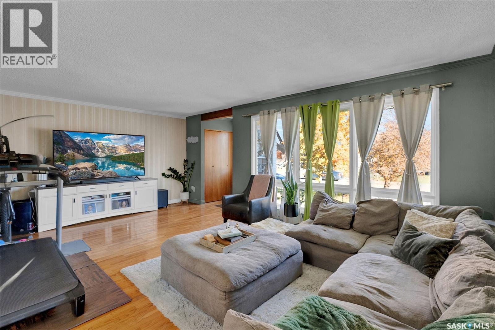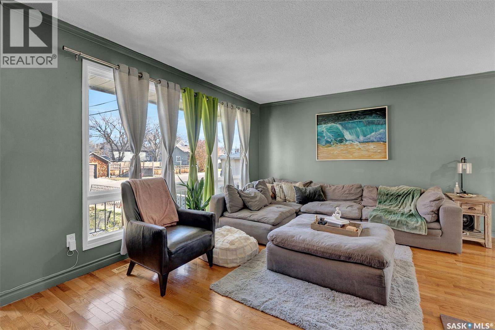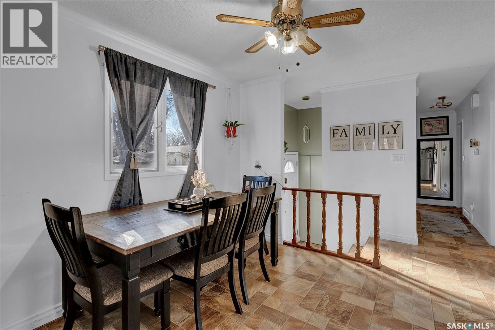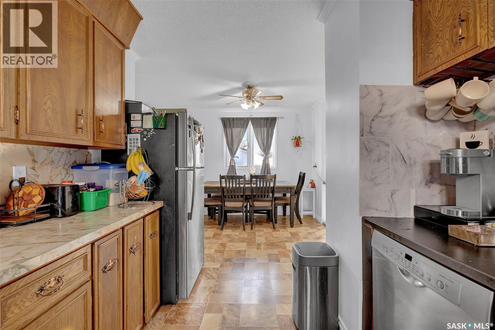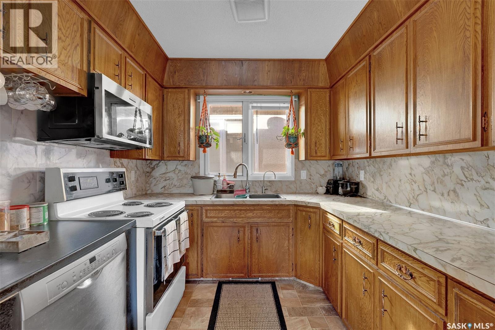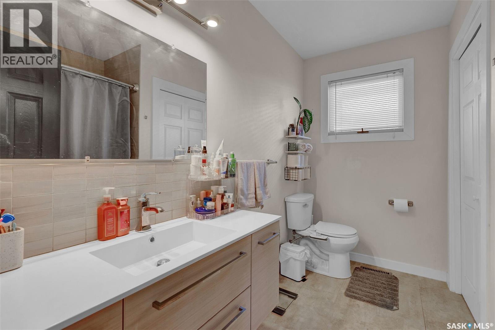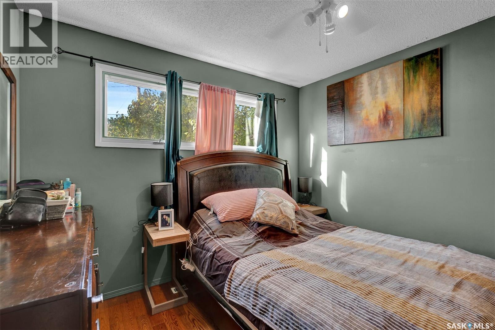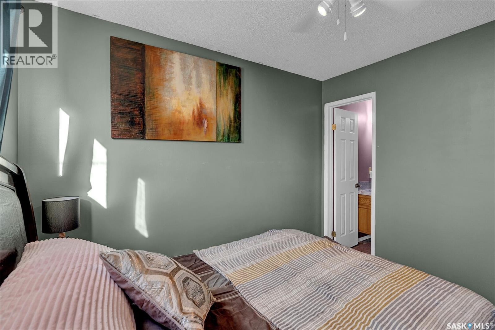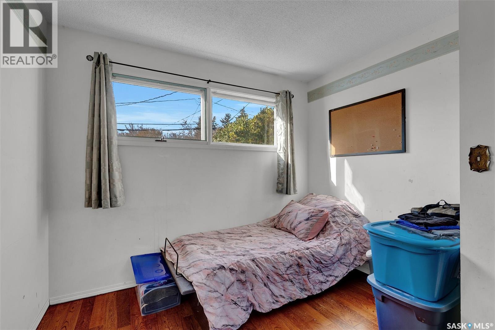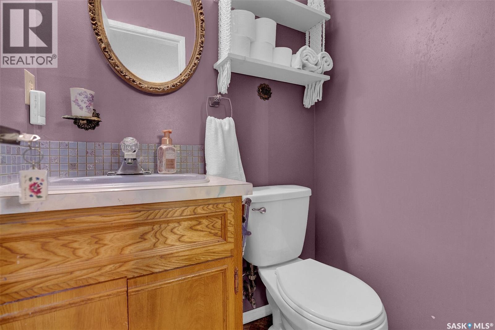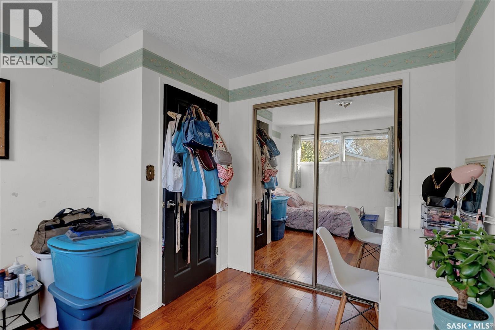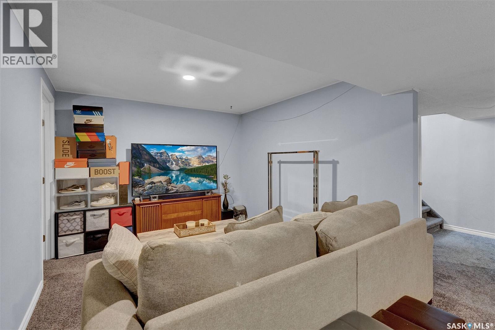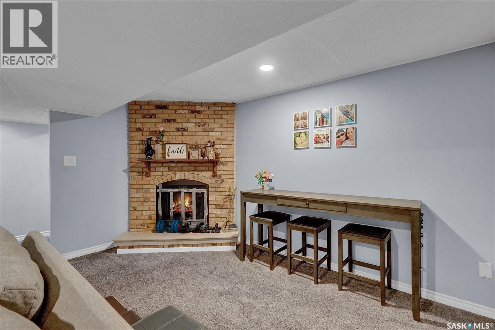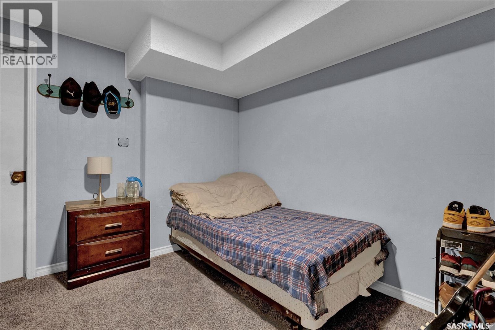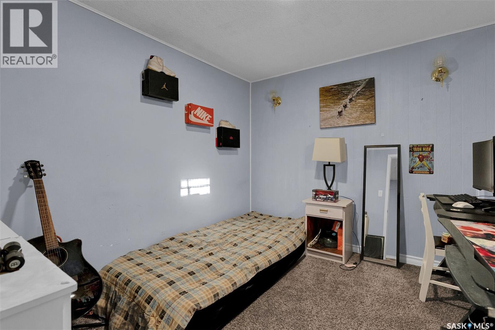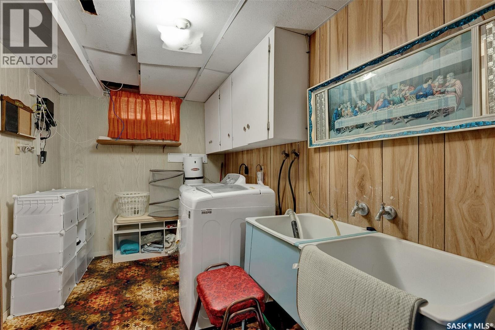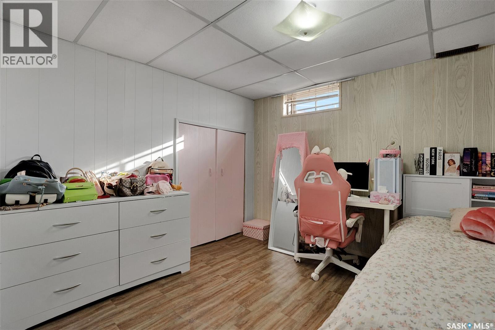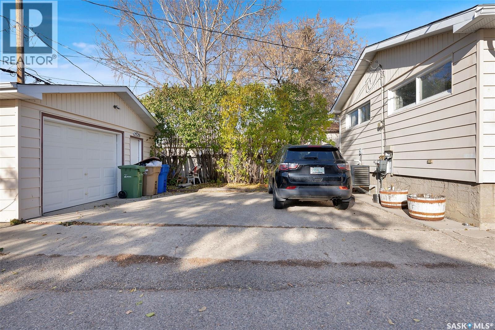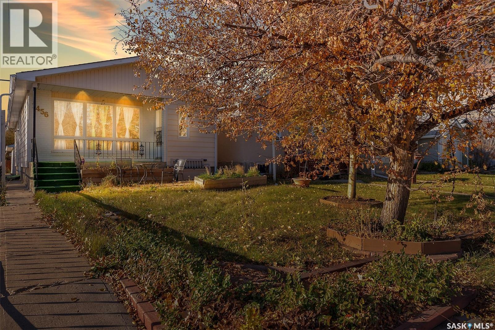5 Bedroom
2 Bathroom
994 sqft
Bungalow
Fireplace
Central Air Conditioning
Forced Air
Lawn
$269,900
Solid bungalow in a great Rosemont location! Conveniently situated with quick, easy access to the transportation hub and Lewvan Drive. The main floor features a roomy east-facing living room, dining area, step-saver kitchen, two spacious bedrooms, primary bedroom has ensuite, and a full four-piece bath. The fully finished basement offers a large recreation room, laundry area, storage room, and three additional bedrooms (windows may not meet egress). The front yard is fenced, and the backyard is a low-maintenance concrete drive leading to a nicely finished 18' x 20' garage. This home has seen many updates over the years, including the furnace, air conditioner, roof, insulation, main bath, and a water filtration system. (id:51699)
Property Details
|
MLS® Number
|
SK022397 |
|
Property Type
|
Single Family |
|
Neigbourhood
|
Rosemont |
|
Features
|
Treed, Corner Site, Rectangular |
|
Structure
|
Deck |
Building
|
Bathroom Total
|
2 |
|
Bedrooms Total
|
5 |
|
Appliances
|
Washer, Refrigerator, Dishwasher, Dryer, Alarm System, Window Coverings, Garage Door Opener Remote(s), Stove |
|
Architectural Style
|
Bungalow |
|
Basement Type
|
Full |
|
Constructed Date
|
1975 |
|
Cooling Type
|
Central Air Conditioning |
|
Fire Protection
|
Alarm System |
|
Fireplace Fuel
|
Wood |
|
Fireplace Present
|
Yes |
|
Fireplace Type
|
Conventional |
|
Heating Fuel
|
Natural Gas |
|
Heating Type
|
Forced Air |
|
Stories Total
|
1 |
|
Size Interior
|
994 Sqft |
|
Type
|
House |
Parking
|
Detached Garage
|
|
|
Parking Space(s)
|
3 |
Land
|
Acreage
|
No |
|
Fence Type
|
Partially Fenced |
|
Landscape Features
|
Lawn |
|
Size Irregular
|
3101.00 |
|
Size Total
|
3101 Sqft |
|
Size Total Text
|
3101 Sqft |
Rooms
| Level |
Type |
Length |
Width |
Dimensions |
|
Basement |
Laundry Room |
|
|
- x - |
|
Basement |
Bedroom |
11 ft ,7 in |
11 ft ,6 in |
11 ft ,7 in x 11 ft ,6 in |
|
Basement |
Other |
|
10 ft ,3 in |
Measurements not available x 10 ft ,3 in |
|
Basement |
Bedroom |
11 ft |
9 ft ,5 in |
11 ft x 9 ft ,5 in |
|
Basement |
Bedroom |
9 ft ,3 in |
10 ft ,3 in |
9 ft ,3 in x 10 ft ,3 in |
|
Basement |
Storage |
|
|
- x - |
|
Main Level |
Living Room |
20 ft |
11 ft ,8 in |
20 ft x 11 ft ,8 in |
|
Main Level |
Dining Room |
9 ft ,3 in |
10 ft ,6 in |
9 ft ,3 in x 10 ft ,6 in |
|
Main Level |
Kitchen |
9 ft ,10 in |
8 ft ,5 in |
9 ft ,10 in x 8 ft ,5 in |
|
Main Level |
4pc Bathroom |
|
|
- x - |
|
Main Level |
Bedroom |
10 ft ,5 in |
9 ft ,7 in |
10 ft ,5 in x 9 ft ,7 in |
|
Main Level |
Bedroom |
10 ft ,3 in |
10 ft |
10 ft ,3 in x 10 ft |
|
Main Level |
2pc Ensuite Bath |
|
|
- x - |
https://www.realtor.ca/real-estate/29070442/1456-connaught-street-regina-rosemont

