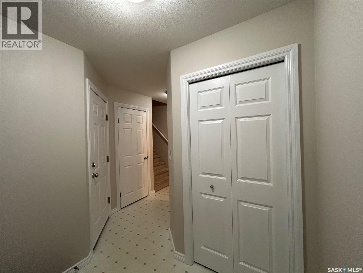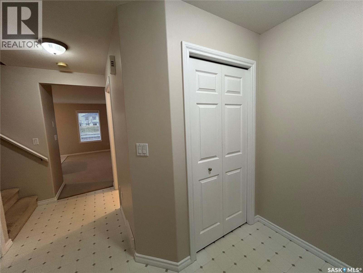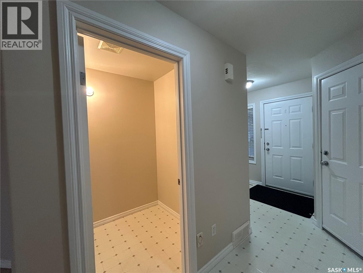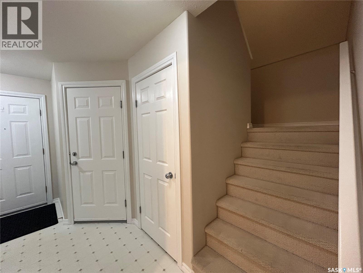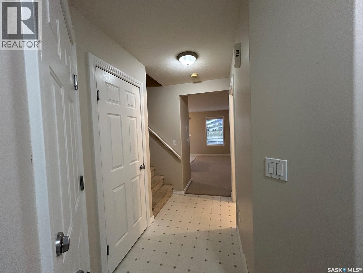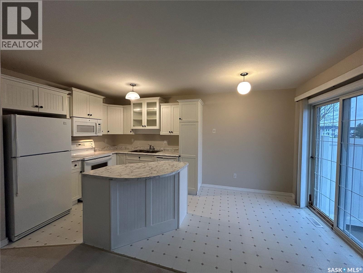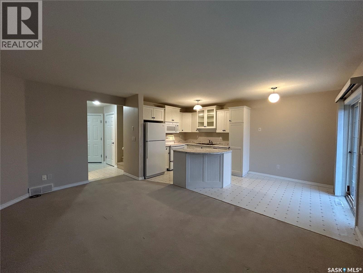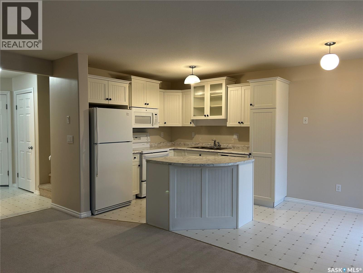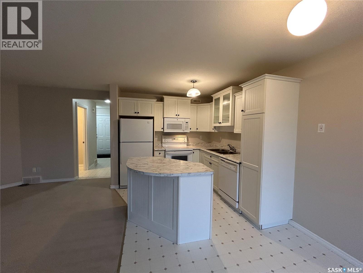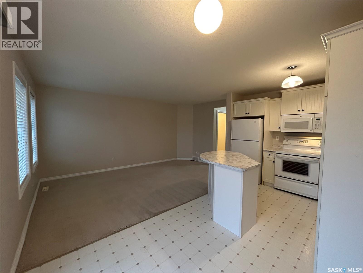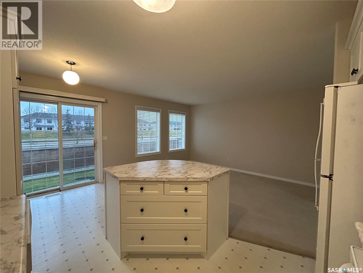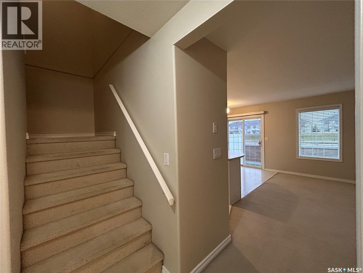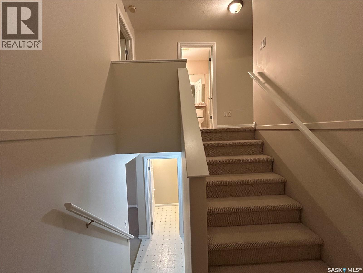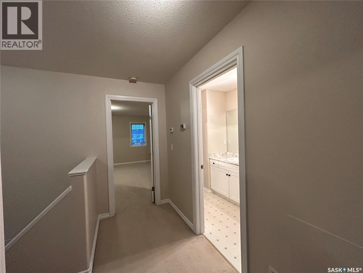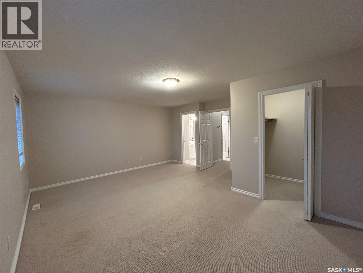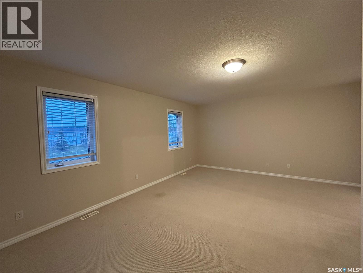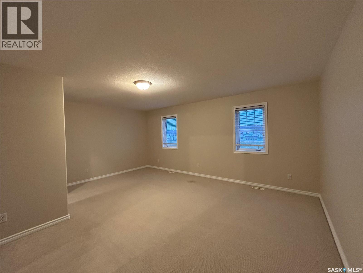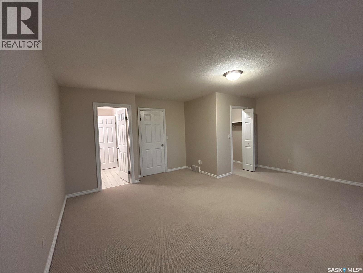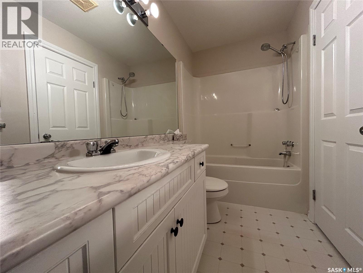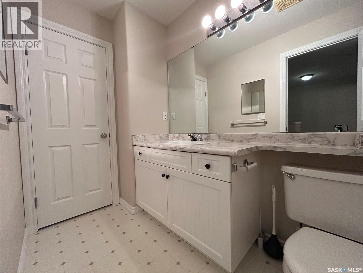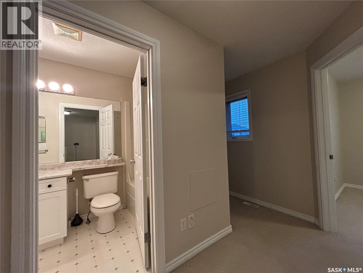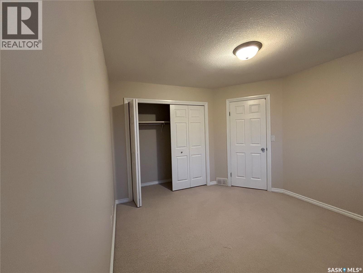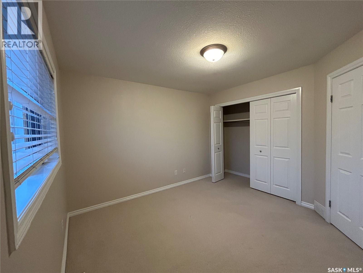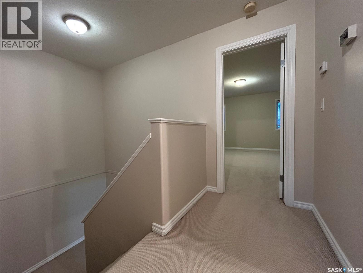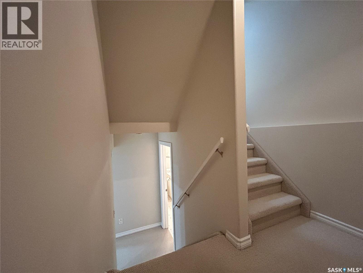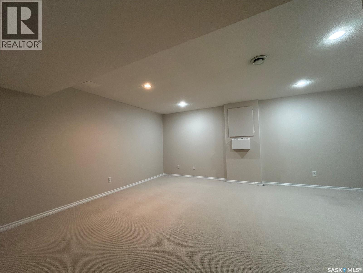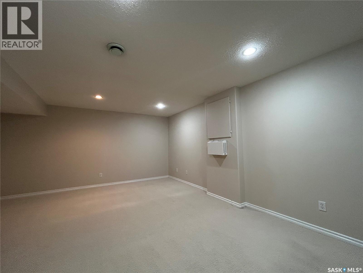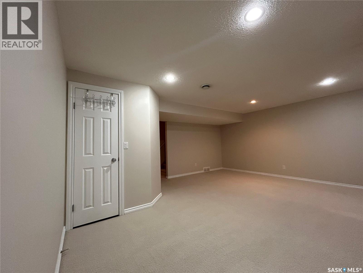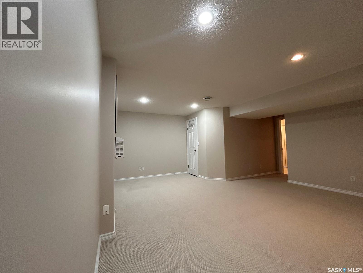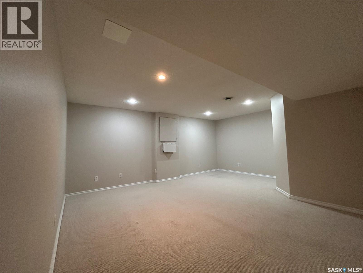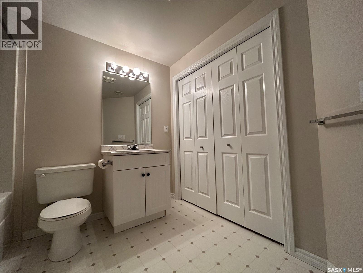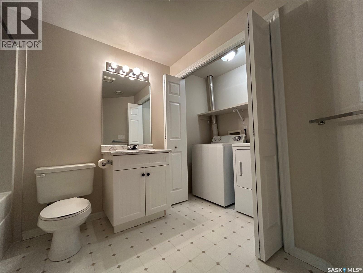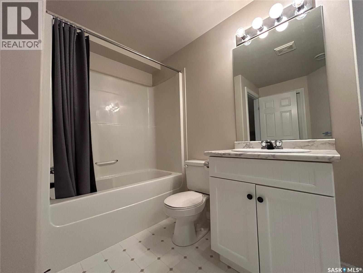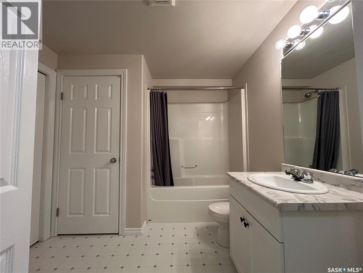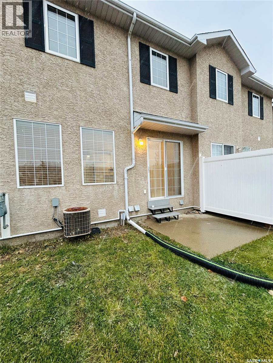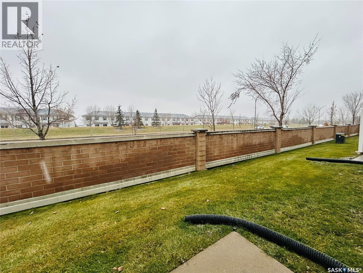42 127 Banyan Crescent Saskatoon, Saskatchewan S7V 1G5
$315,900Maintenance,
$435.56 Monthly
Maintenance,
$435.56 MonthlyWelcome to Briarwood Living! This townhouse condo offers the perfect balance of comfort, style, and convenience. Ideal for first time buyers, young families, or investors. Step inside to a bright, open concept main floor where the living room, dining area, and classic white heritage kitchen flow together seamlessly. Large patio doors open to your backyard space, which does not back other units. Upstairs, you’ll find two spacious bedrooms and a 4 piece bathroom. The fully finished basement adds even more living space, complete with a family room, laundry and an additional 4 piece bathroom, perfect for a home gym or a cozy home theatre setup. A single attached garage with direct entry adds convenience, and there is ample visitor parking located nearby for friends and family. Enjoy living close to Lakewood amenities, parks, schools, and public transit, all while being part of one of Saskatoon’s most sought after communities. Immediate possession available. (id:51699)
Property Details
| MLS® Number | SK023626 |
| Property Type | Single Family |
| Neigbourhood | Briarwood |
| Community Features | Pets Allowed With Restrictions |
| Structure | Patio(s) |
Building
| Bathroom Total | 2 |
| Bedrooms Total | 2 |
| Appliances | Washer, Refrigerator, Dishwasher, Dryer, Microwave, Window Coverings, Stove |
| Architectural Style | 2 Level |
| Basement Development | Finished |
| Basement Type | Full (finished) |
| Constructed Date | 2002 |
| Cooling Type | Central Air Conditioning |
| Heating Fuel | Natural Gas |
| Heating Type | Forced Air |
| Stories Total | 2 |
| Size Interior | 1190 Sqft |
| Type | Row / Townhouse |
Parking
| Attached Garage | |
| Other | |
| Parking Space(s) | 2 |
Land
| Acreage | No |
| Landscape Features | Lawn |
Rooms
| Level | Type | Length | Width | Dimensions |
|---|---|---|---|---|
| Second Level | Bedroom | 18 ft ,4 in | 13 ft ,9 in | 18 ft ,4 in x 13 ft ,9 in |
| Second Level | Bedroom | 11 ft ,3 in | 11 ft | 11 ft ,3 in x 11 ft |
| Second Level | 4pc Bathroom | Measurements not available | ||
| Basement | Family Room | 18 ft ,4 in | 15 ft ,10 in | 18 ft ,4 in x 15 ft ,10 in |
| Basement | Laundry Room | Measurements not available | ||
| Basement | 4pc Bathroom | Measurements not available | ||
| Main Level | Living Room | 16 ft ,3 in | 10 ft ,3 in | 16 ft ,3 in x 10 ft ,3 in |
| Main Level | Kitchen | 9 ft ,3 in | 8 ft ,3 in | 9 ft ,3 in x 8 ft ,3 in |
| Main Level | Storage | 4 ft ,10 in | 4 ft ,11 in | 4 ft ,10 in x 4 ft ,11 in |
| Main Level | Dining Room | 7 ft ,9 in | 7 ft ,1 in | 7 ft ,9 in x 7 ft ,1 in |
https://www.realtor.ca/real-estate/29081482/42-127-banyan-crescent-saskatoon-briarwood
Interested?
Contact us for more information


