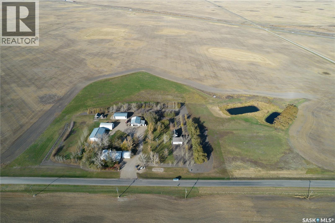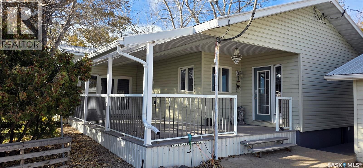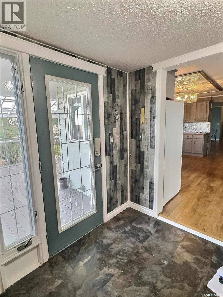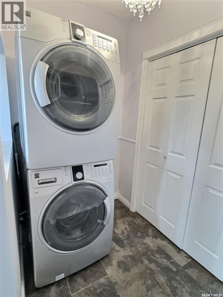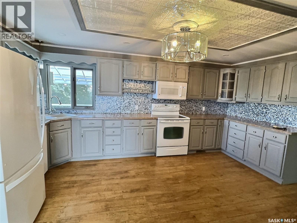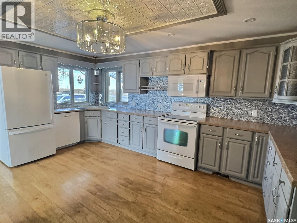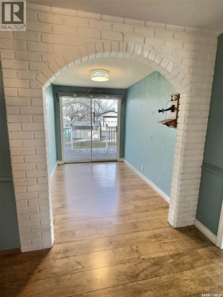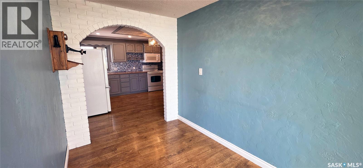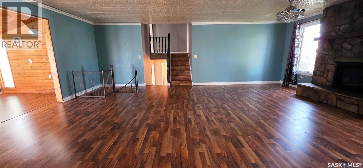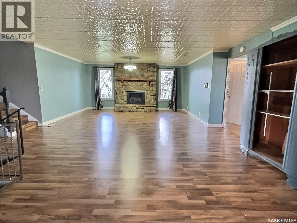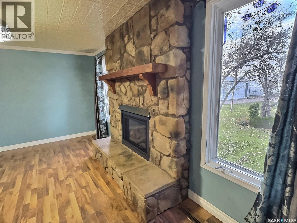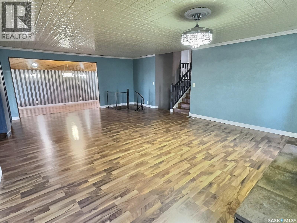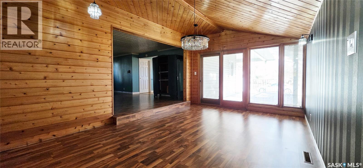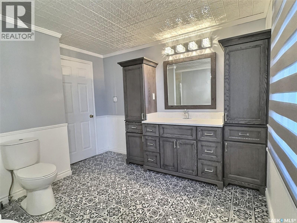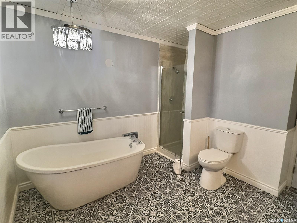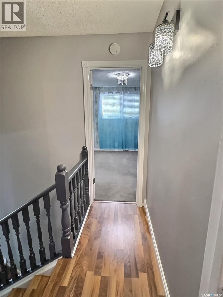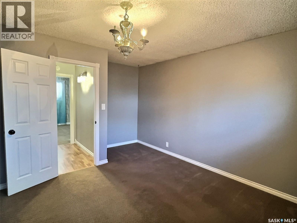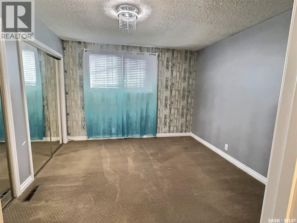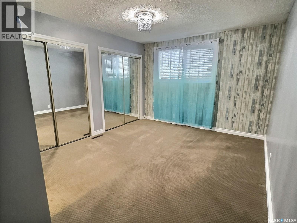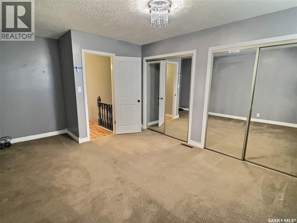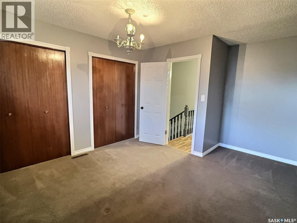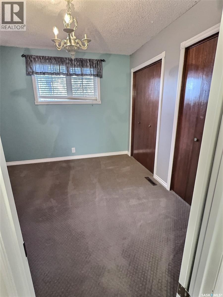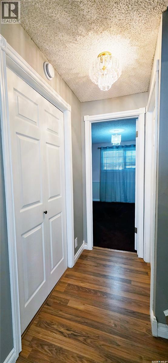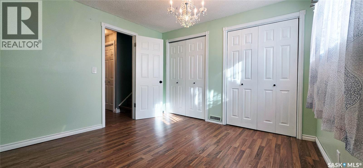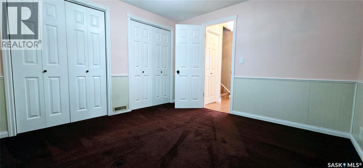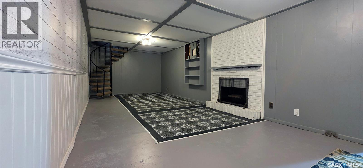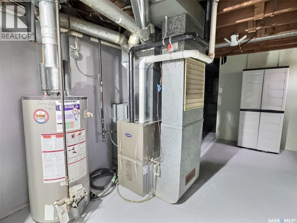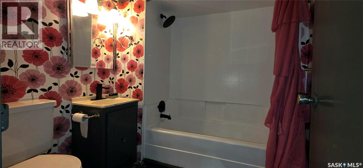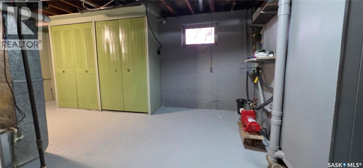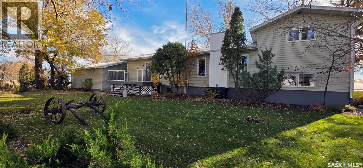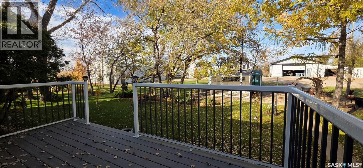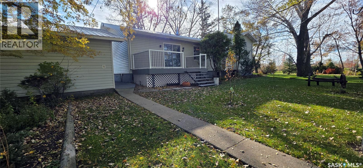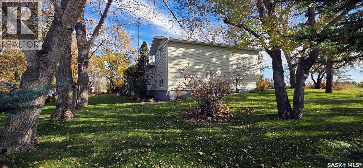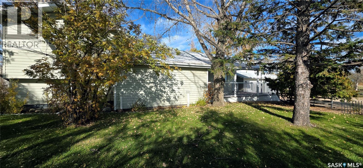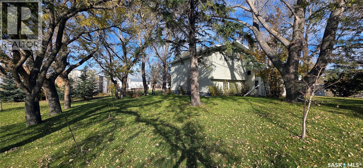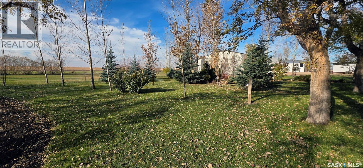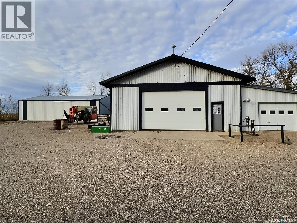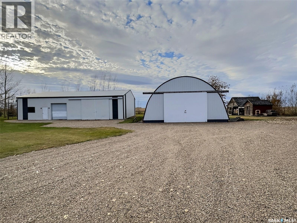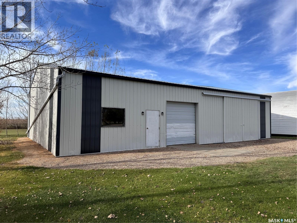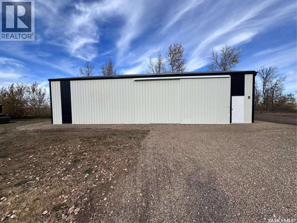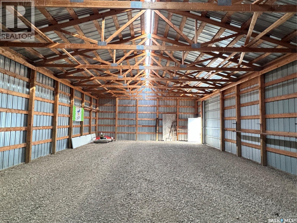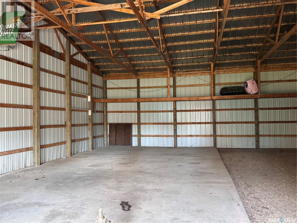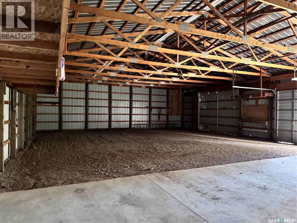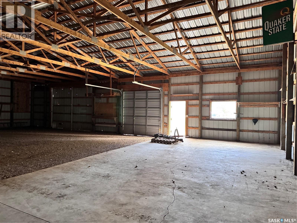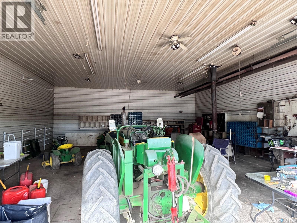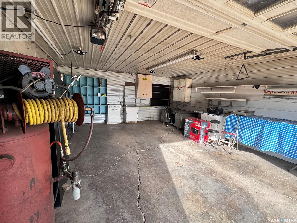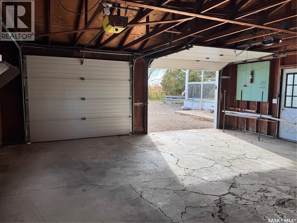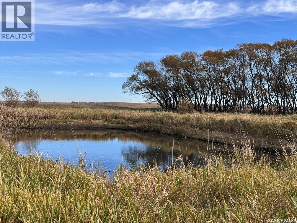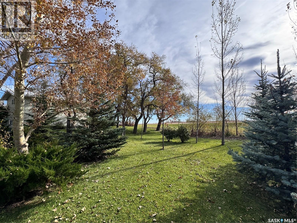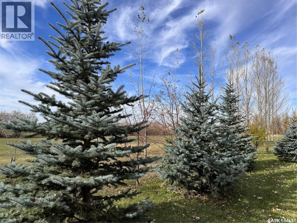4 Bedroom
2 Bathroom
1692 sqft
Bi-Level
Fireplace
Central Air Conditioning
Forced Air
Acreage
Lawn
$549,000
This is your opportunity to own an established acreage with multiple outbuildings and a 1692 square foot home. A hobby farmers dream with 2 dugouts, 12.18 acres, a quonset, two large cold storage buildings, and a functional heated shop space. The home features 4 bedrooms, a large kitchen, spacious living room with gas fireplace, updated main bathroom, and a sunroom that leads out to the covered front porch. The basement allows for plentiful storage, a functional 4 piece bath, a small workshop area, and a large rec room that awaits your finishing touches. The yard site is incredible with less than a mile of gravel to get to it, rows upon rows of trees, perennials, and sprawling grassy areas. Book your personal showing today. (id:51699)
Property Details
|
MLS® Number
|
SK023703 |
|
Property Type
|
Single Family |
|
Community Features
|
School Bus |
|
Features
|
Acreage, Treed, Irregular Lot Size, Sump Pump |
|
Structure
|
Deck |
Building
|
Bathroom Total
|
2 |
|
Bedrooms Total
|
4 |
|
Appliances
|
Washer, Refrigerator, Dishwasher, Dryer, Freezer, Window Coverings, Storage Shed, Stove |
|
Architectural Style
|
Bi-level |
|
Basement Development
|
Partially Finished |
|
Basement Type
|
Partial (partially Finished) |
|
Constructed Date
|
1960 |
|
Cooling Type
|
Central Air Conditioning |
|
Fireplace Fuel
|
Gas |
|
Fireplace Present
|
Yes |
|
Fireplace Type
|
Conventional |
|
Heating Fuel
|
Natural Gas |
|
Heating Type
|
Forced Air |
|
Size Interior
|
1692 Sqft |
|
Type
|
House |
Parking
|
Detached Garage
|
|
|
R V
|
|
|
Gravel
|
|
|
Parking Space(s)
|
12 |
Land
|
Acreage
|
Yes |
|
Landscape Features
|
Lawn |
|
Size Irregular
|
12.18 |
|
Size Total
|
12.18 Ac |
|
Size Total Text
|
12.18 Ac |
Rooms
| Level |
Type |
Length |
Width |
Dimensions |
|
Second Level |
Bedroom |
11 ft ,3 in |
11 ft ,2 in |
11 ft ,3 in x 11 ft ,2 in |
|
Second Level |
Bedroom |
12 ft ,2 in |
11 ft ,2 in |
12 ft ,2 in x 11 ft ,2 in |
|
Basement |
4pc Bathroom |
6 ft ,9 in |
5 ft |
6 ft ,9 in x 5 ft |
|
Basement |
Storage |
12 ft |
8 ft ,6 in |
12 ft x 8 ft ,6 in |
|
Basement |
Family Room |
30 ft ,1 in |
10 ft ,9 in |
30 ft ,1 in x 10 ft ,9 in |
|
Basement |
Other |
19 ft |
11 ft ,2 in |
19 ft x 11 ft ,2 in |
|
Basement |
Workshop |
11 ft ,2 in |
8 ft ,2 in |
11 ft ,2 in x 8 ft ,2 in |
|
Main Level |
Foyer |
7 ft ,8 in |
6 ft |
7 ft ,8 in x 6 ft |
|
Main Level |
Laundry Room |
7 ft ,9 in |
5 ft ,8 in |
7 ft ,9 in x 5 ft ,8 in |
|
Main Level |
Kitchen |
16 ft ,6 in |
12 ft |
16 ft ,6 in x 12 ft |
|
Main Level |
Dining Room |
10 ft ,4 in |
6 ft ,11 in |
10 ft ,4 in x 6 ft ,11 in |
|
Main Level |
Living Room |
23 ft ,4 in |
16 ft ,7 in |
23 ft ,4 in x 16 ft ,7 in |
|
Main Level |
Sunroom |
17 ft |
11 ft ,6 in |
17 ft x 11 ft ,6 in |
|
Main Level |
5pc Bathroom |
10 ft ,7 in |
9 ft ,1 in |
10 ft ,7 in x 9 ft ,1 in |
|
Main Level |
Bedroom |
11 ft ,2 in |
11 ft ,1 in |
11 ft ,2 in x 11 ft ,1 in |
|
Main Level |
Bedroom |
11 ft ,2 in |
11 ft ,1 in |
11 ft ,2 in x 11 ft ,1 in |
https://www.realtor.ca/real-estate/29085024/kuntz-acreage-macoun

