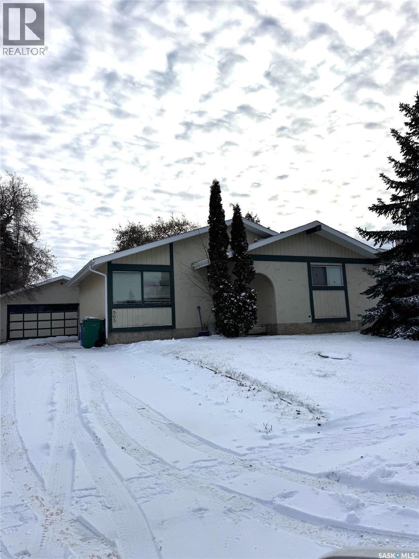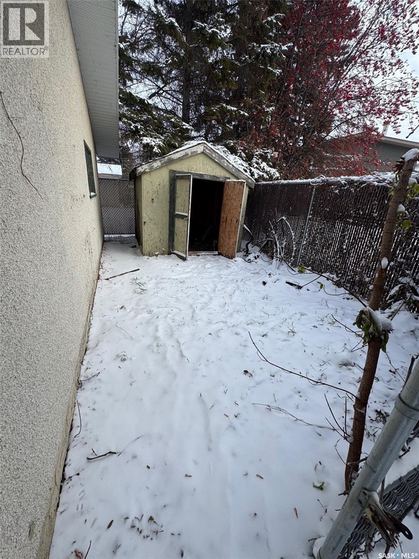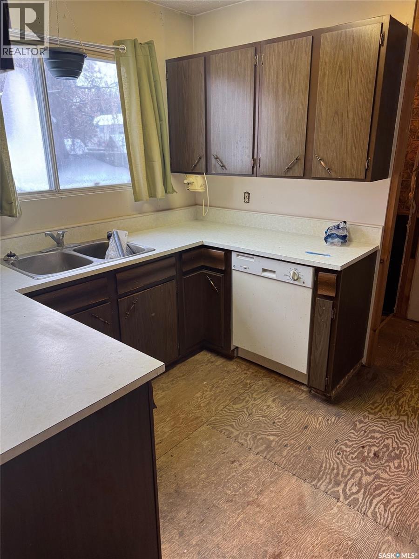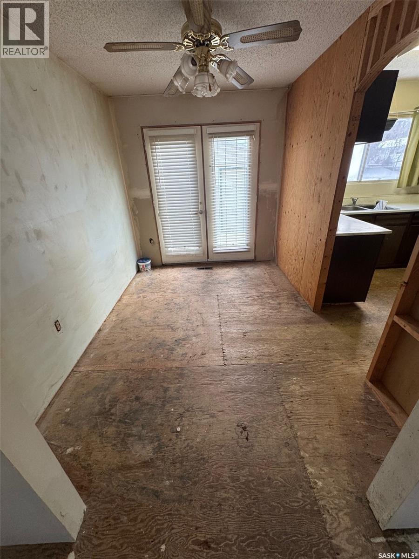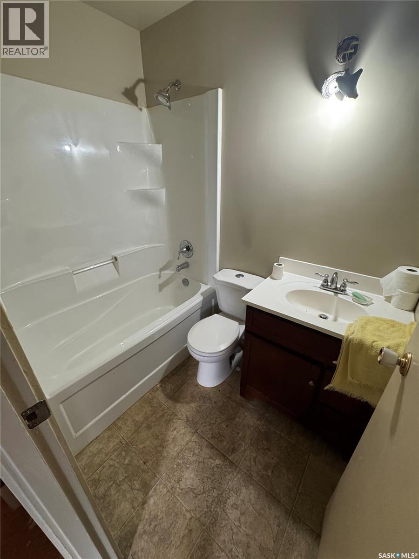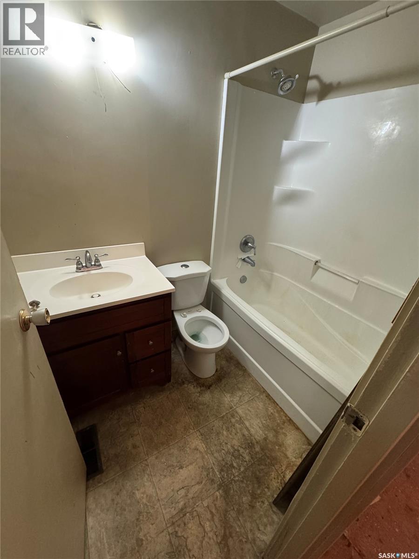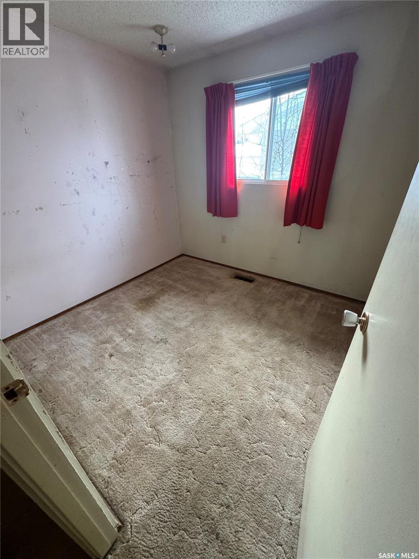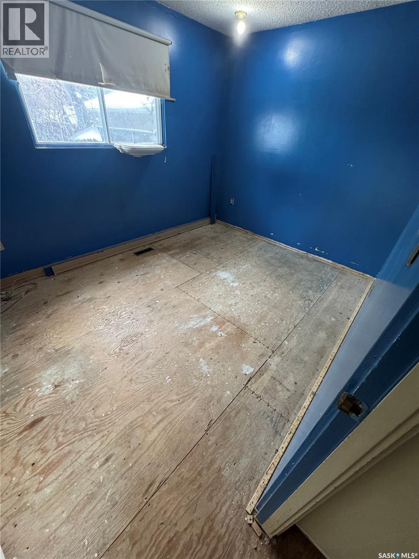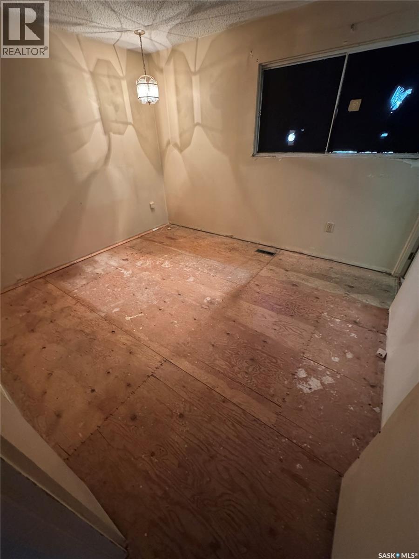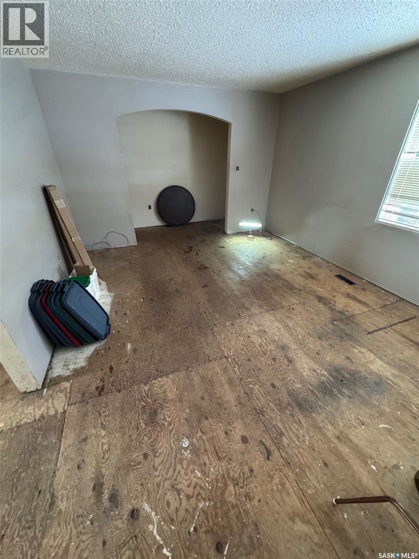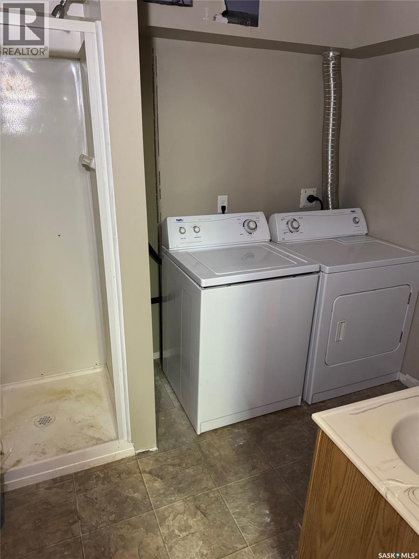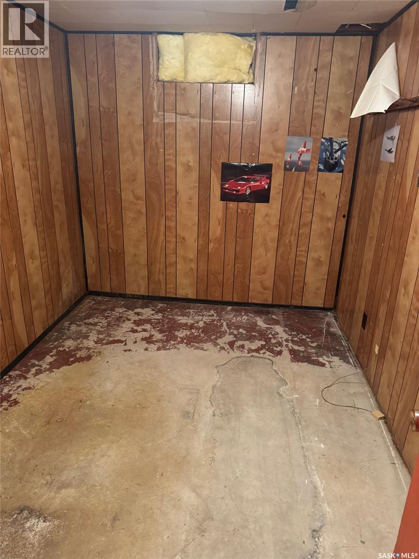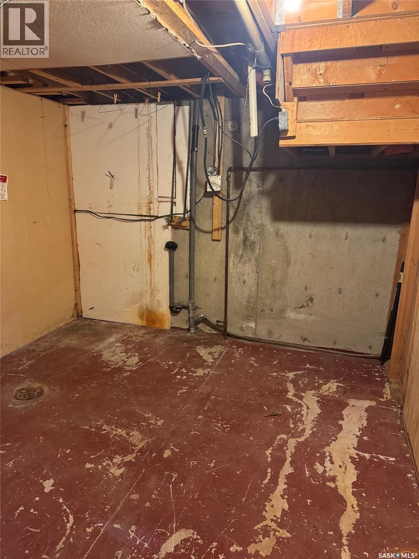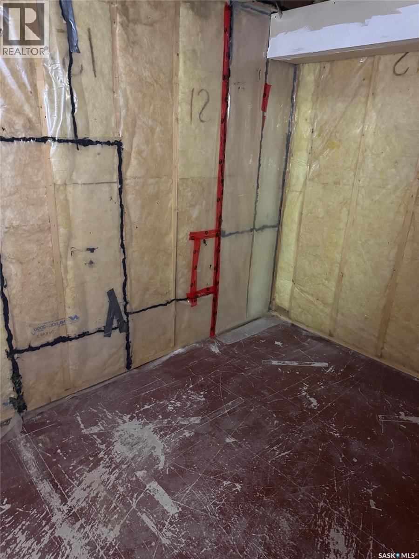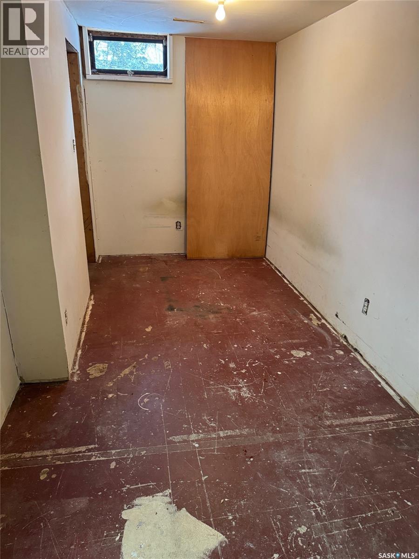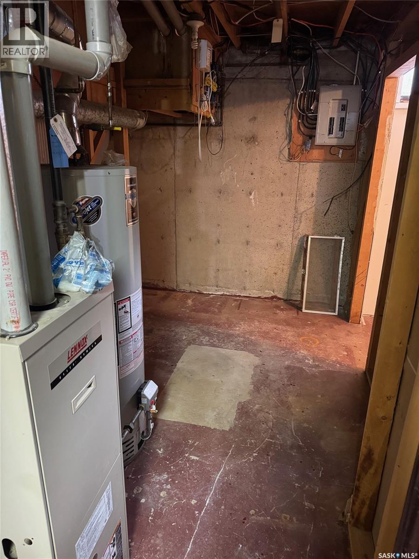565 32nd Street W Prince Albert, Saskatchewan S6V 6B7
5 Bedroom
3 Bathroom
1056 sqft
Bungalow
Forced Air
Lawn
$219,900
Great location, this home is looking for a new owner to complete the started upgrades. Bright functional main floor plan includes three large bedrooms, a four-piece ensuite, a second four-piece bathroom, dining room, living room, and kitchen. Basement was fully finished including two-piece bath/laundry room combo, family room, two bedrooms, office and furnace room. Please make arrangements to view, you'll be glad you did! The Property Guardian has asked to have presentation of offer for November 17, 2025 at 3:30 p.m. As per the Seller’s direction, all offers will be presented on 11/17/2025 3:30PM. (id:51699)
Property Details
| MLS® Number | SK023776 |
| Property Type | Single Family |
| Neigbourhood | West Hill PA |
| Features | Treed, Rectangular |
| Structure | Deck |
Building
| Bathroom Total | 3 |
| Bedrooms Total | 5 |
| Appliances | Washer, Dishwasher, Dryer, Storage Shed |
| Architectural Style | Bungalow |
| Basement Development | Partially Finished |
| Basement Type | Full (partially Finished) |
| Constructed Date | 1975 |
| Heating Fuel | Natural Gas |
| Heating Type | Forced Air |
| Stories Total | 1 |
| Size Interior | 1056 Sqft |
| Type | House |
Parking
| Detached Garage | |
| Parking Space(s) | 4 |
Land
| Acreage | No |
| Fence Type | Fence |
| Landscape Features | Lawn |
| Size Frontage | 60 Ft |
| Size Irregular | 6300.00 |
| Size Total | 6300 Sqft |
| Size Total Text | 6300 Sqft |
Rooms
| Level | Type | Length | Width | Dimensions |
|---|---|---|---|---|
| Basement | Bedroom | 16'7" x 6'7" | ||
| Basement | Office | 10'6" x 6'8" | ||
| Basement | Other | 14' x 6'6" | ||
| Basement | Laundry Room | 8'8" x 6'11" | ||
| Basement | Other | 23'3" x 10'7" | ||
| Basement | Other | 11'2" x 10'10" | ||
| Basement | Bedroom | 9' x 8' | ||
| Main Level | Kitchen | 10'8" x 8'2" | ||
| Main Level | Dining Room | 10'5" x 7'10" | ||
| Main Level | Living Room | 15'9" x 12'3" | ||
| Main Level | Bedroom | 11'10" x 8'10" | ||
| Main Level | Bedroom | 8'10" x 8'5" | ||
| Main Level | 4pc Bathroom | 6'11" x 4'11" | ||
| Main Level | Primary Bedroom | 11'11" x 10'4" | ||
| Main Level | 4pc Ensuite Bath | 7'1" x 4'11" |
https://www.realtor.ca/real-estate/29088058/565-32nd-street-w-prince-albert-west-hill-pa
Interested?
Contact us for more information

