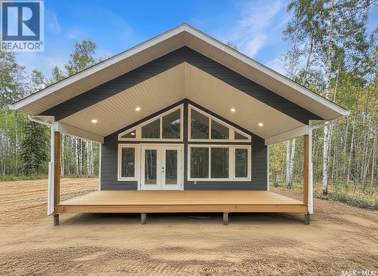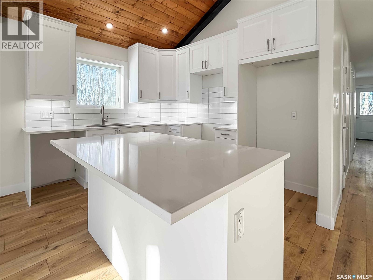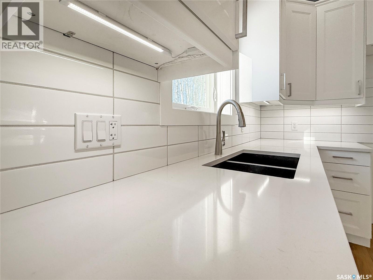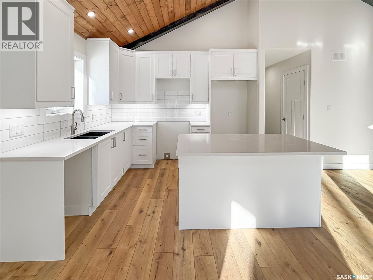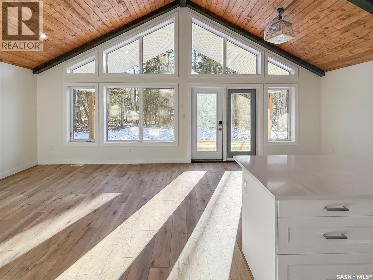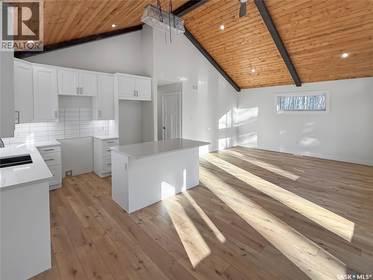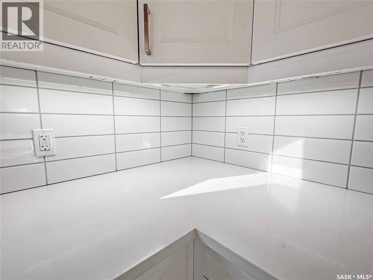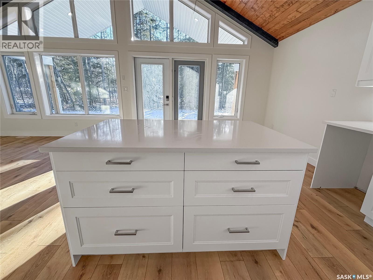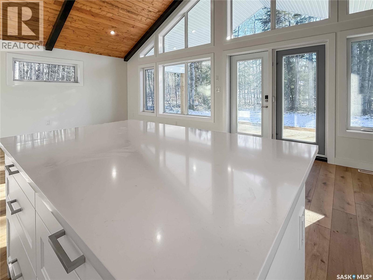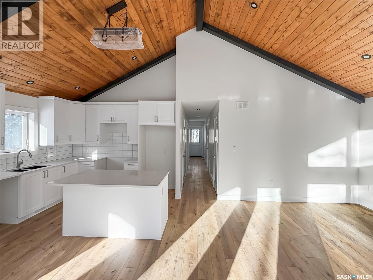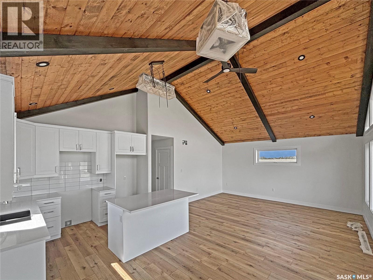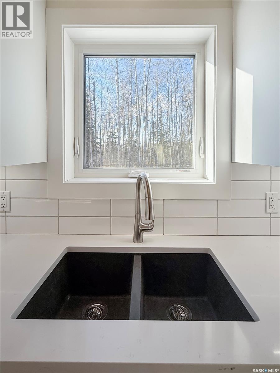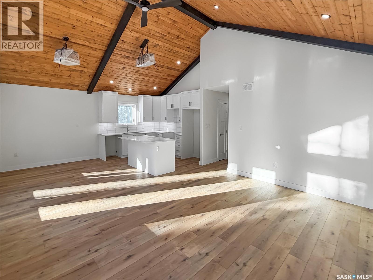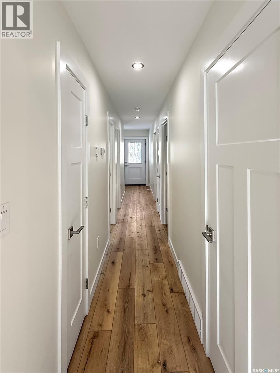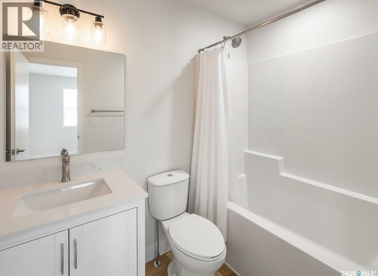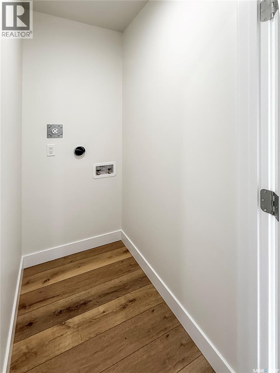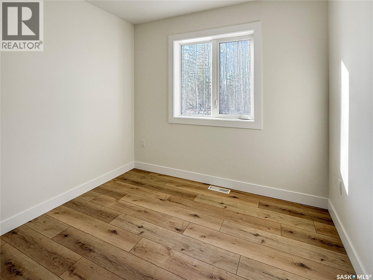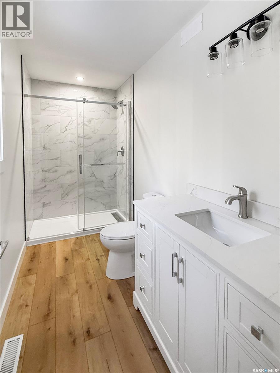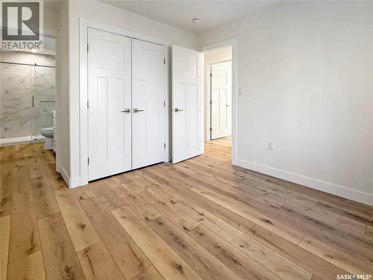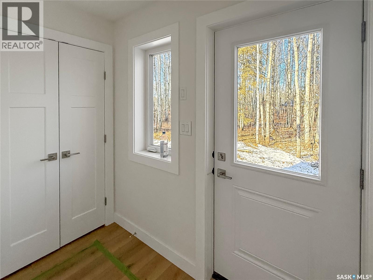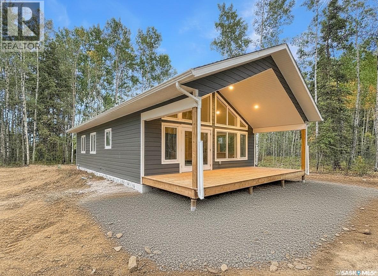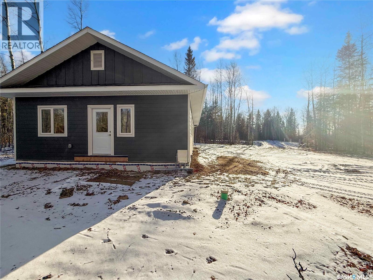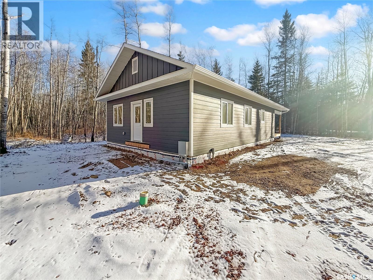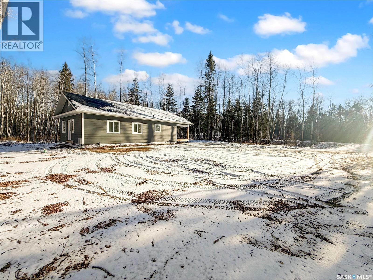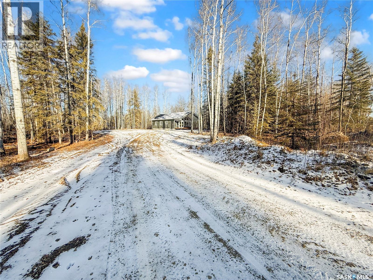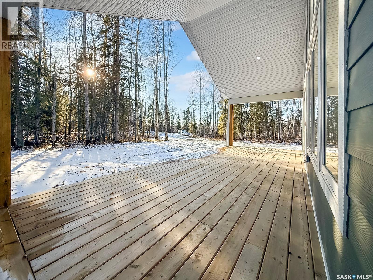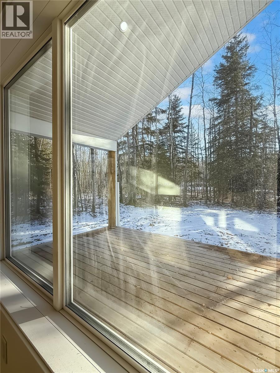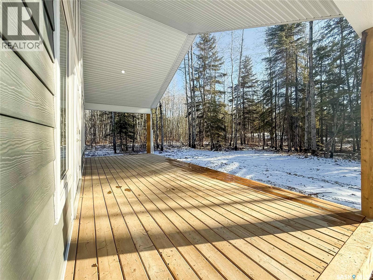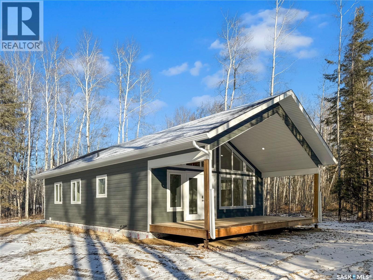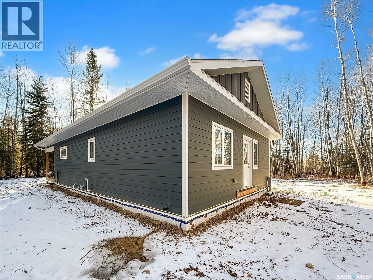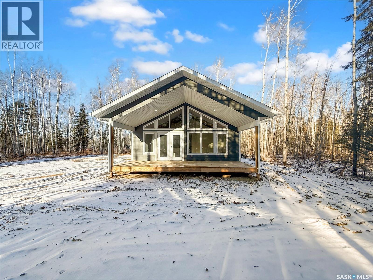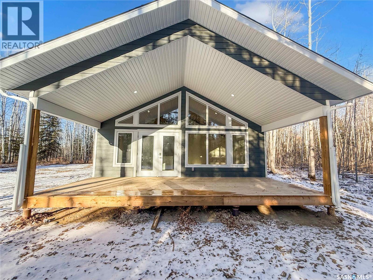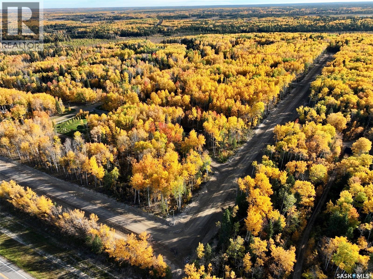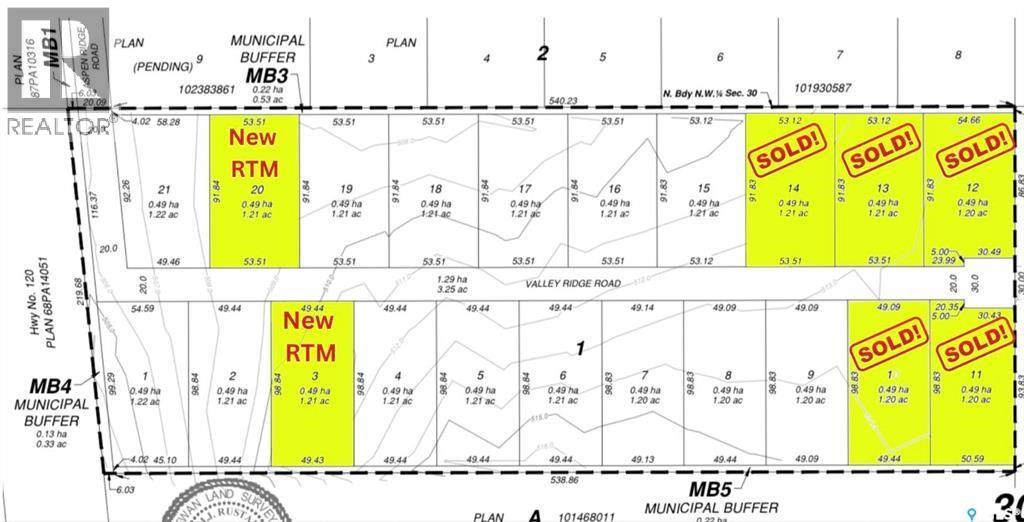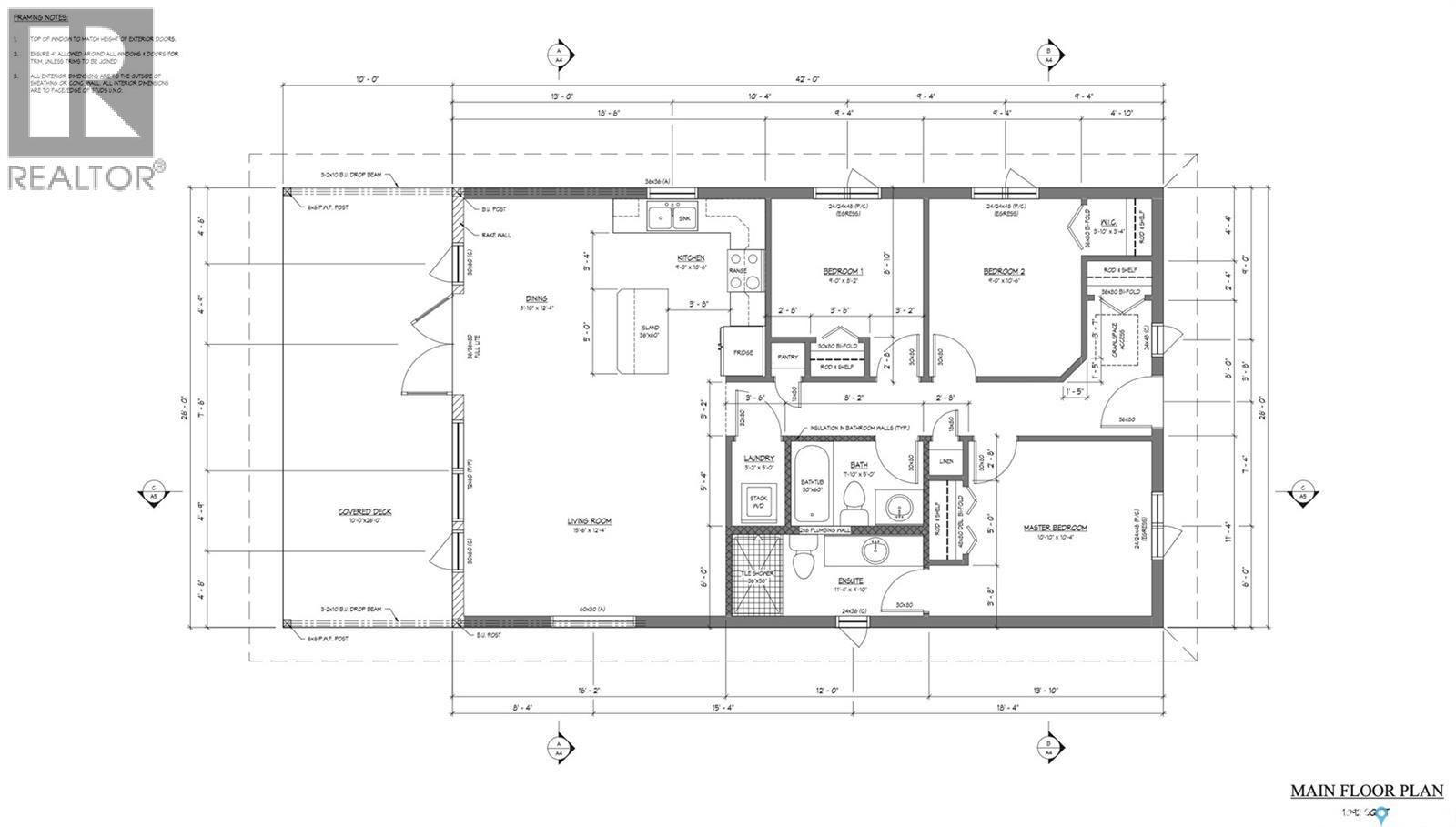3 Bedroom
2 Bathroom
1092 sqft
Bungalow
Acreage
$485,000
Brand-New RTM, Ready to Enjoy. All the major work and costs are already handled, giving you a smooth transition into this 1094 sqft, 3-bedroom, 2-bath home. The home offers great open layout with large front windows providing abundance of natural light with a sense of balance and warmth throughout the house. A covered front deck provides a wonderful outdoor space. Thoughtful touches include: a sit-up island, cortez counters, under-cabinet lighting, dishwasher space, pantry, vaulted pine ceiling, dedicated laundry room, and efficient LED lighting throughout. Built on a full ICF slab, the home includes a 1000-gallon water tank, 1400-gallon septic system, and a NG high-efficiency furnace. Located in the new Phase II of Aspen Ridge on a spacious 1.26-acre lot, the property offers a high, well-drained elevation with a completed driveway and culvert. Added advantages and savings include a fully prepped area with ample room for a future garage, upgraded 200-amp service already brought in, and TAXES included in the purchase price, offering meaningful upfront savings. Quick possession, 2025 value pricing, and full home warranty coverage give you confidence from day one. Blueprint and Sitemap in supplements. This could be #yourhappyplace. (id:51699)
Property Details
|
MLS® Number
|
SK023808 |
|
Property Type
|
Single Family |
|
Features
|
Treed, Rectangular, Recreational |
Building
|
Bathroom Total
|
2 |
|
Bedrooms Total
|
3 |
|
Architectural Style
|
Bungalow |
|
Basement Type
|
Crawl Space |
|
Constructed Date
|
2025 |
|
Heating Fuel
|
Natural Gas |
|
Stories Total
|
1 |
|
Size Interior
|
1092 Sqft |
|
Type
|
House |
Parking
|
Gravel
|
|
|
Parking Space(s)
|
8 |
Land
|
Acreage
|
Yes |
|
Size Frontage
|
176 Ft |
|
Size Irregular
|
1.26 |
|
Size Total
|
1.26 Ac |
|
Size Total Text
|
1.26 Ac |
Rooms
| Level |
Type |
Length |
Width |
Dimensions |
|
Main Level |
Kitchen |
|
9 ft |
Measurements not available x 9 ft |
|
Main Level |
Dining Room |
|
|
12'4 x 8'10 |
|
Main Level |
Living Room |
|
|
12'4 x 15'6 |
|
Main Level |
Laundry Room |
5 ft |
|
5 ft x Measurements not available |
|
Main Level |
4pc Bathroom |
5 ft |
|
5 ft x Measurements not available |
|
Main Level |
Bedroom |
|
9 ft |
Measurements not available x 9 ft |
|
Main Level |
Bedroom |
|
9 ft |
Measurements not available x 9 ft |
|
Main Level |
Bedroom |
|
|
10'4 x 10'10 |
|
Main Level |
3pc Ensuite Bath |
|
|
4'10 x 11'4 |
https://www.realtor.ca/real-estate/29090670/20-valley-ridge-road-candle-lake

