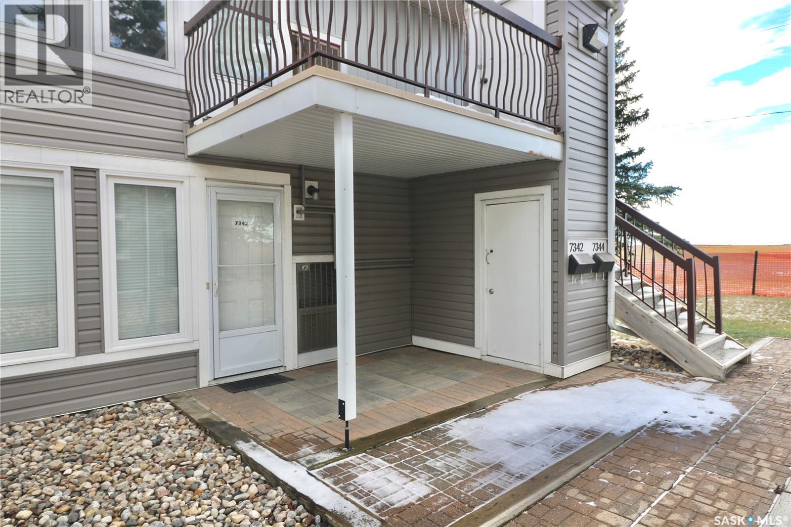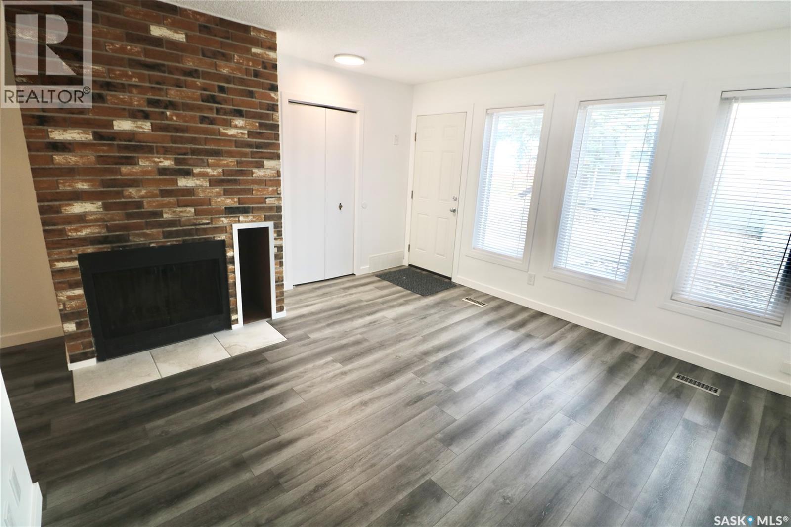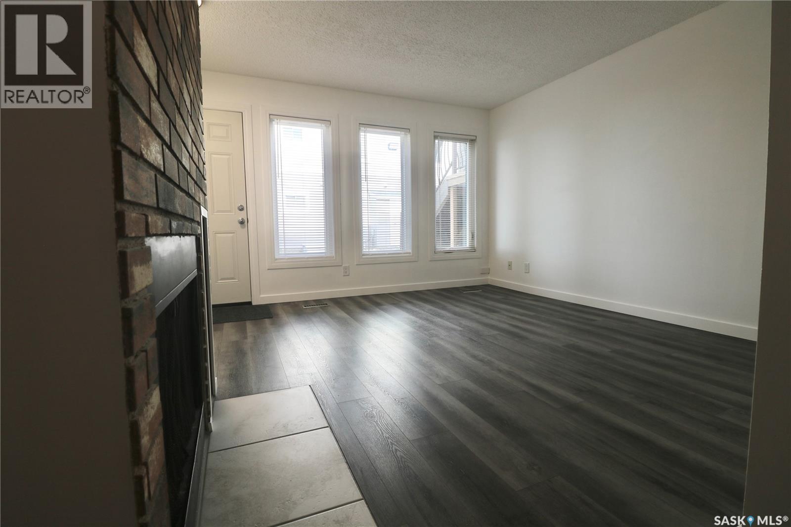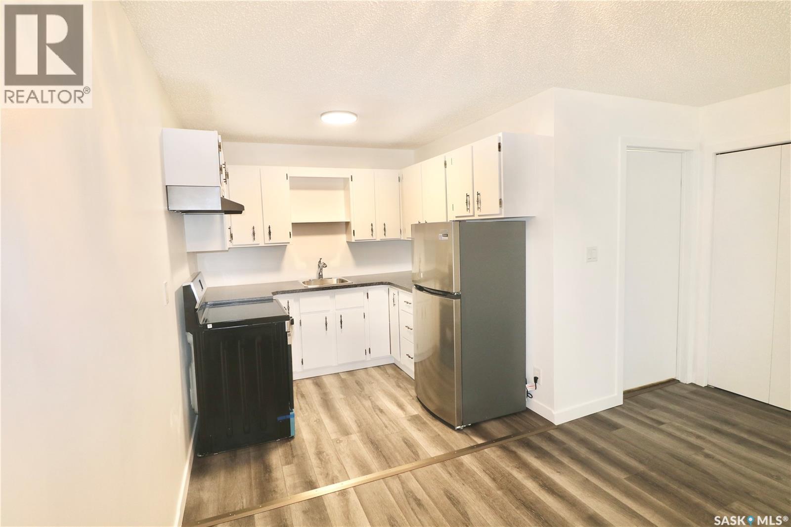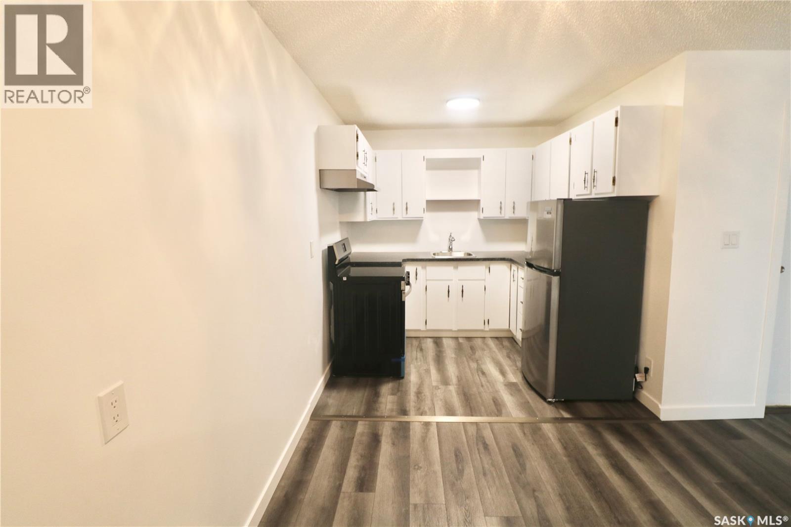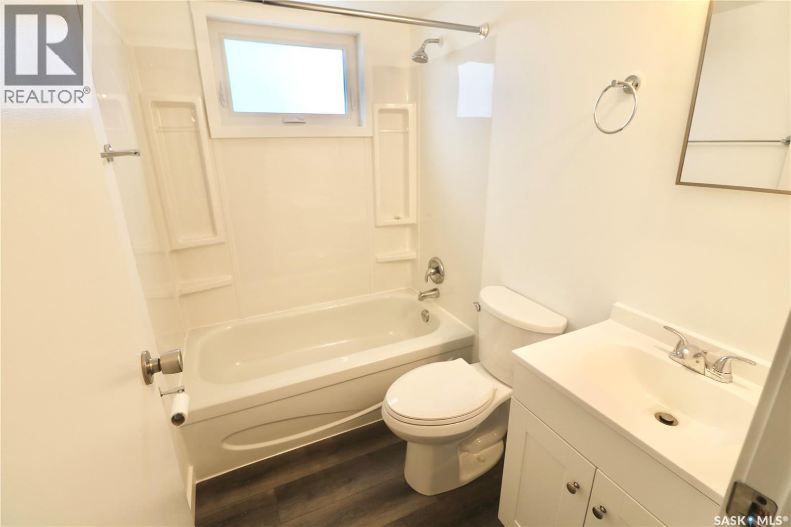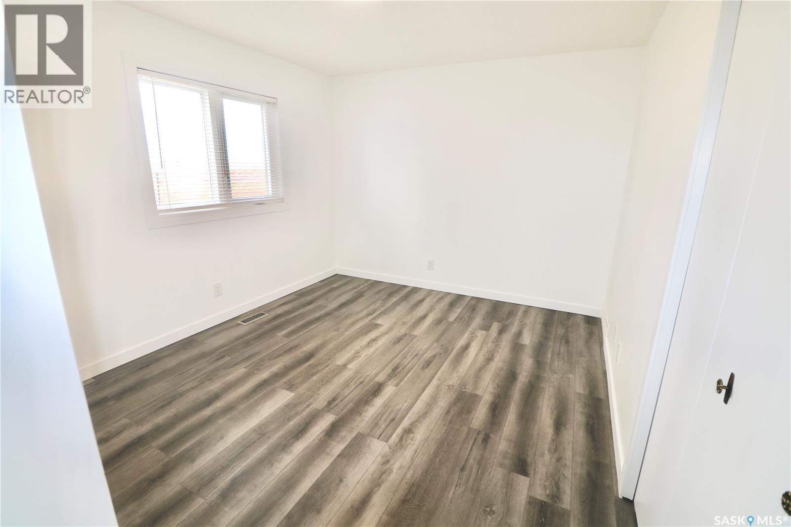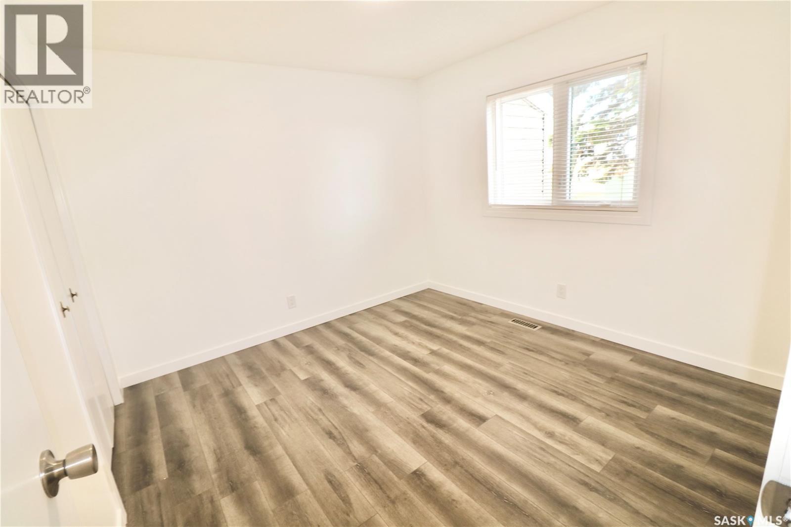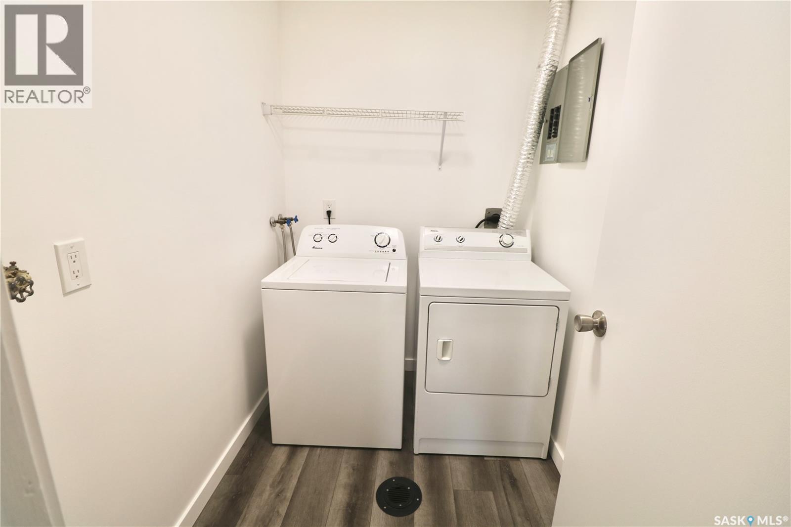7342 Dalgliesh Drive Regina, Saskatchewan S4X 2K8
$149,900Maintenance,
$398.17 Monthly
Maintenance,
$398.17 MonthlyWelcome to this beautifully updated main floor (private entrance) condo located in Regina’s desirable Sherwood Place neighbourhood. This bright and inviting home has been updated with new vinyl plank flooring and painting throughout. All windows, in excellent condition, were updated by the previous owner and new blinds have been installed. The wood fireplace is deemed functional at last inspection. The kitchen itself is both stylish and practical, showcasing newly painted white cabinetry, new seamless laminate countertop, new kitchen sink and Moen faucet. The range and refrigerator are also both brand new. Both bedrooms are generously sized with ample closet space. There is also a small closet in the hall and large pantry at the dining area. The in-suite laundry room comes equipped with a used washer and dryer that appear to be in good working condition, along with plenty of storage space. The furnace and floor vents have been professionally cleaned October 2025. There is additional storage in the adjoined shed and has a patio area for your enjoyment. Note that this is a pet approved property with some restrictions. Condo fees include water. A bus stop and shelter are conveniently located in front of the parking lot. (id:51699)
Property Details
| MLS® Number | SK023795 |
| Property Type | Single Family |
| Neigbourhood | Sherwood Estates |
| Community Features | Pets Allowed With Restrictions |
| Features | Corner Site |
| Structure | Patio(s) |
Building
| Bathroom Total | 1 |
| Bedrooms Total | 2 |
| Appliances | Washer, Refrigerator, Dryer, Window Coverings, Stove |
| Basement Type | Crawl Space |
| Constructed Date | 1980 |
| Cooling Type | Central Air Conditioning |
| Fireplace Fuel | Wood |
| Fireplace Present | Yes |
| Fireplace Type | Conventional |
| Heating Fuel | Natural Gas |
| Heating Type | Forced Air |
| Size Interior | 823 Sqft |
| Type | Row / Townhouse |
Parking
| Surfaced | 1 |
| Parking Space(s) | 1 |
Land
| Acreage | No |
Rooms
| Level | Type | Length | Width | Dimensions |
|---|---|---|---|---|
| Main Level | Living Room | 13 ft ,4 in | 13 ft ,5 in | 13 ft ,4 in x 13 ft ,5 in |
| Main Level | Dining Room | 9 ft | 13 ft ,5 in | 9 ft x 13 ft ,5 in |
| Main Level | Kitchen | 8 ft ,11 in | 8 ft ,3 in | 8 ft ,11 in x 8 ft ,3 in |
| Main Level | Bedroom | 10 ft ,5 in | 11 ft ,6 in | 10 ft ,5 in x 11 ft ,6 in |
| Main Level | Bedroom | 10 ft ,8 in | 14 ft ,11 in | 10 ft ,8 in x 14 ft ,11 in |
| Main Level | Laundry Room | 5 ft ,4 in | 7 ft ,8 in | 5 ft ,4 in x 7 ft ,8 in |
| Main Level | 4pc Bathroom | Measurements not available |
https://www.realtor.ca/real-estate/29090494/7342-dalgliesh-drive-regina-sherwood-estates
Interested?
Contact us for more information

