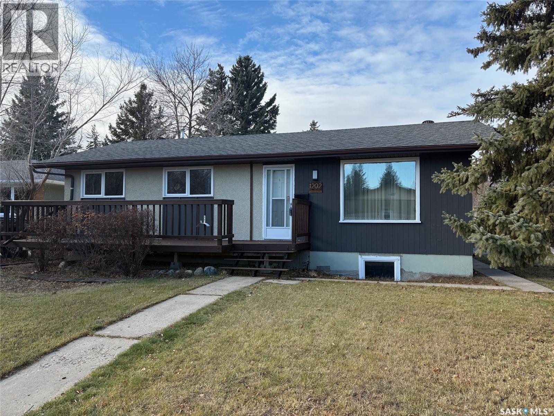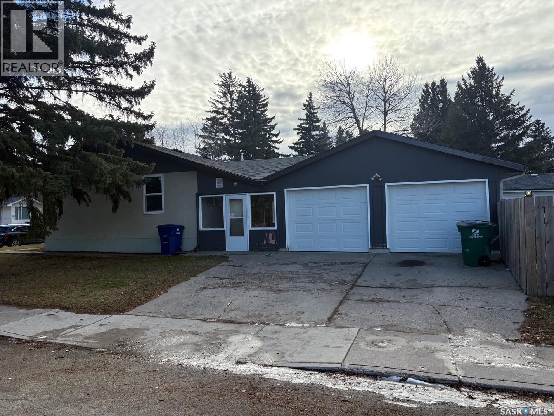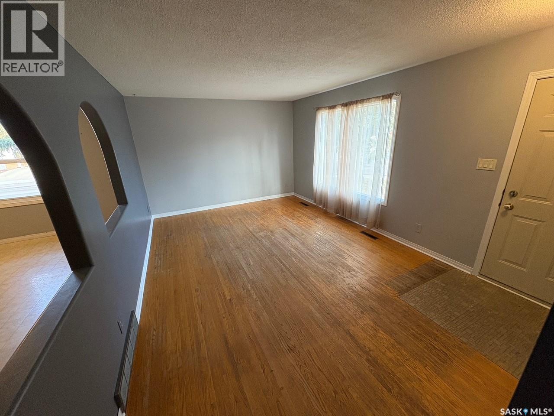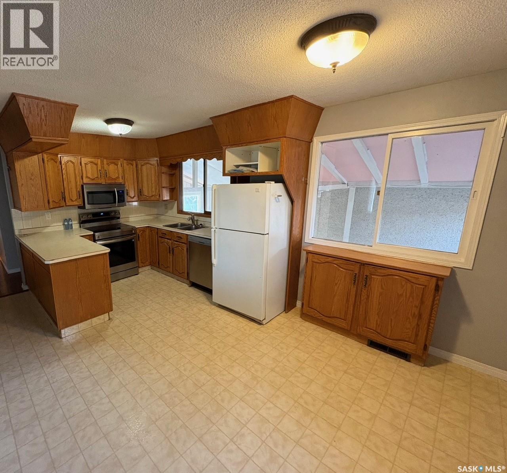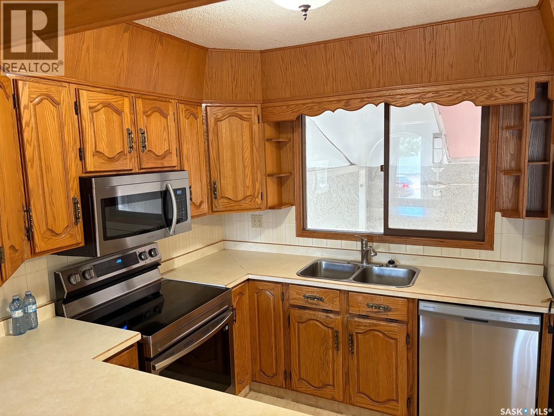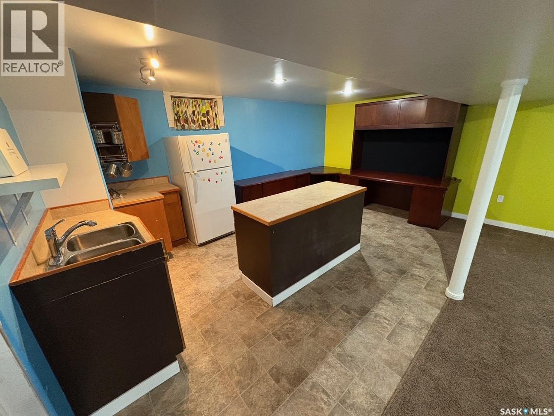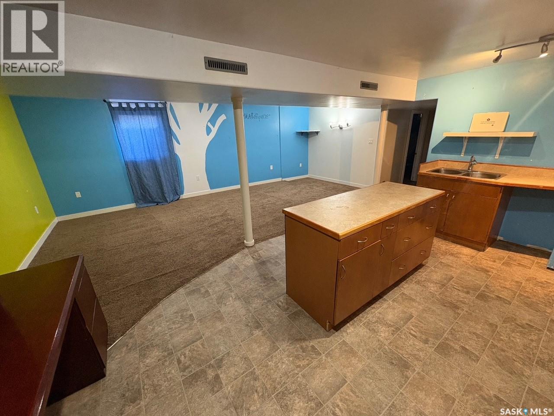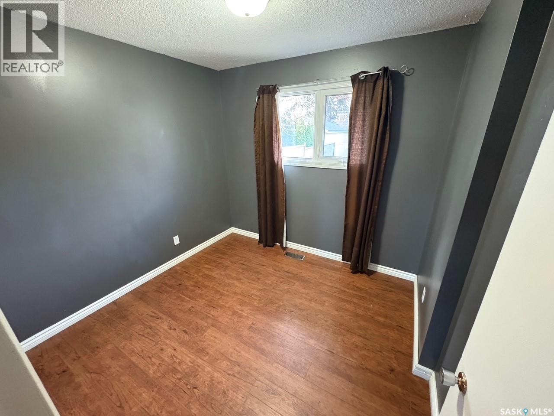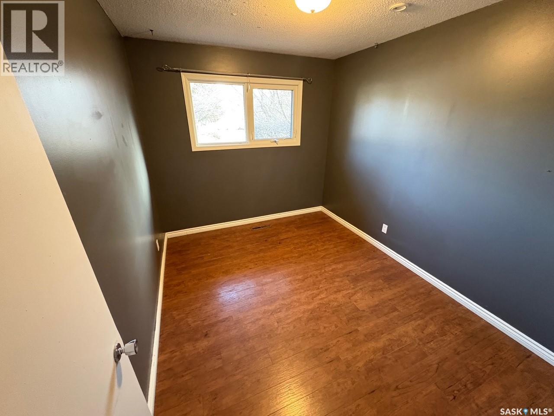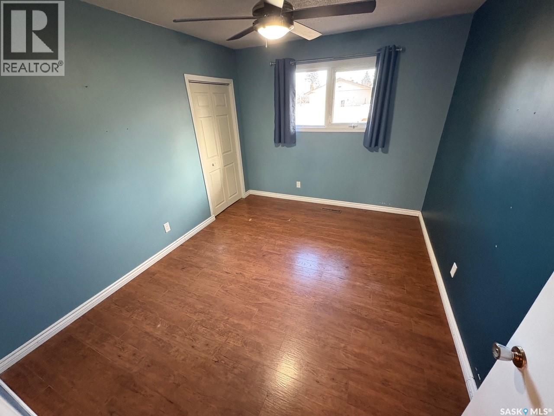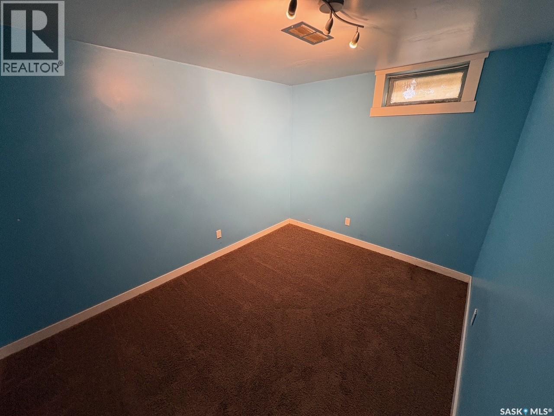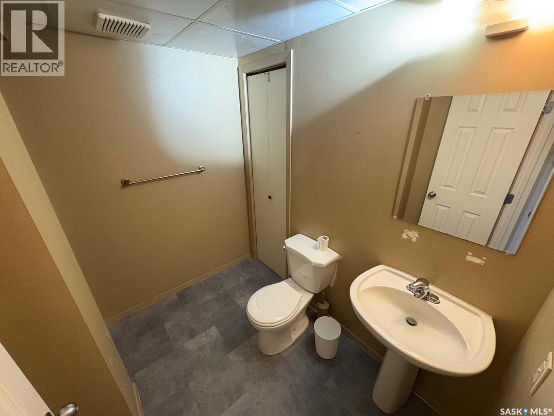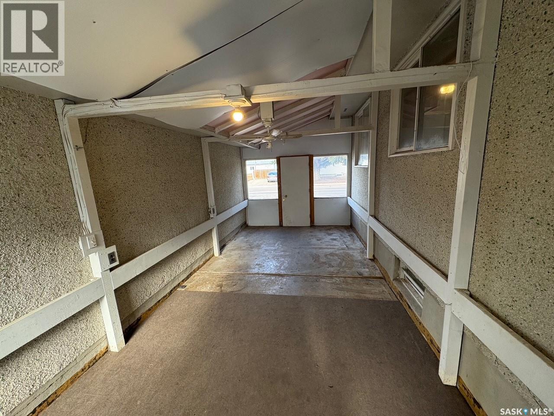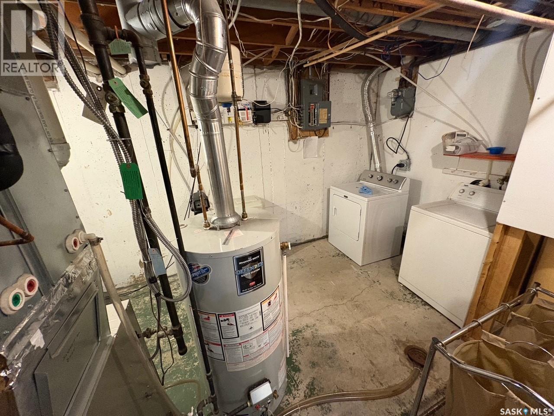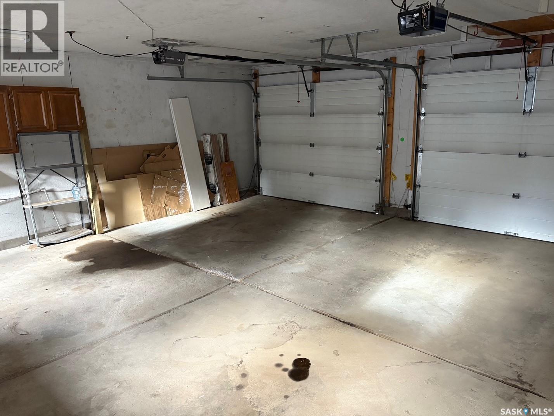1202 East Centre Saskatoon, Saskatchewan S7J 3A7
4 Bedroom
2 Bathroom
1000 sqft
Bungalow
Central Air Conditioning
Forced Air
Lawn, Underground Sprinkler
$349,900
Great opportunity in excellent location on a quiet corner lot! This home was suited previously and the basement was also used as a daycare. There is a convenient covered causeway between the house and the heated double garage. The yard is huge and the fence has a swing gate for RV parking. This is the perfect home for the buyer who is looking for a great investment which offers tremendous potential! Underground sprinklers in front yard only. As per the Seller’s direction, all offers will be presented on 11/16/2025 6:00AM. (id:51699)
Property Details
| MLS® Number | SK023902 |
| Property Type | Single Family |
| Neigbourhood | Eastview SA |
| Features | Treed, Corner Site, Rectangular, Double Width Or More Driveway, Sump Pump |
| Structure | Deck, Patio(s) |
Building
| Bathroom Total | 2 |
| Bedrooms Total | 4 |
| Appliances | Washer, Refrigerator, Dishwasher, Dryer, Stove |
| Architectural Style | Bungalow |
| Basement Development | Partially Finished |
| Basement Type | Full (partially Finished) |
| Constructed Date | 1966 |
| Cooling Type | Central Air Conditioning |
| Heating Fuel | Natural Gas |
| Heating Type | Forced Air |
| Stories Total | 1 |
| Size Interior | 1000 Sqft |
| Type | House |
Parking
| R V | |
| Parking Space(s) | 4 |
Land
| Acreage | No |
| Fence Type | Fence |
| Landscape Features | Lawn, Underground Sprinkler |
| Size Frontage | 60 Ft |
| Size Irregular | 6897.00 |
| Size Total | 6897 Sqft |
| Size Total Text | 6897 Sqft |
Rooms
| Level | Type | Length | Width | Dimensions |
|---|---|---|---|---|
| Basement | Family Room | 18 ft | 23 ft | 18 ft x 23 ft |
| Basement | Bedroom | 8 ft ,11 in | 12 ft | 8 ft ,11 in x 12 ft |
| Basement | 3pc Bathroom | x x x | ||
| Basement | Kitchen | 6 ft ,9 in | 8 ft ,8 in | 6 ft ,9 in x 8 ft ,8 in |
| Basement | Laundry Room | x x x | ||
| Main Level | Living Room | 11 ft | 17 ft ,5 in | 11 ft x 17 ft ,5 in |
| Main Level | Kitchen/dining Room | 12 ft ,10 in | 17 ft ,7 in | 12 ft ,10 in x 17 ft ,7 in |
| Main Level | 4pc Bathroom | 8 ft ,7 in | 9 ft ,10 in | 8 ft ,7 in x 9 ft ,10 in |
| Main Level | Bedroom | 9 ft ,10 in | 12 ft | 9 ft ,10 in x 12 ft |
| Main Level | Bedroom | 8 ft ,6 in | 9 ft ,4 in | 8 ft ,6 in x 9 ft ,4 in |
| Main Level | Bedroom | 8 ft ,10 in | 10 ft ,8 in | 8 ft ,10 in x 10 ft ,8 in |
https://www.realtor.ca/real-estate/29095255/1202-east-centre-saskatoon-eastview-sa
Interested?
Contact us for more information

