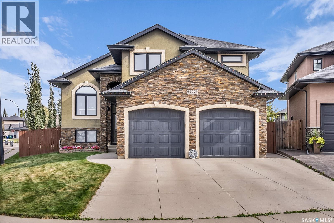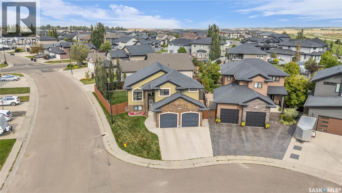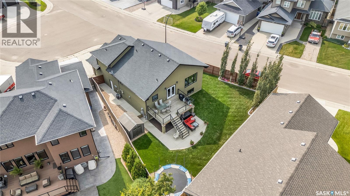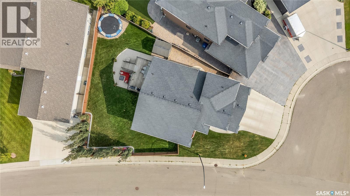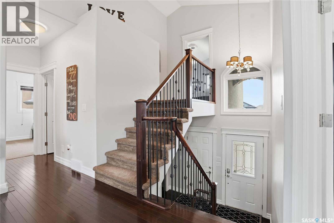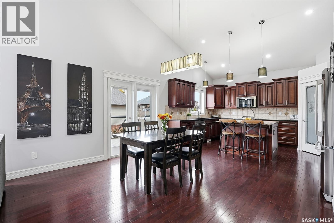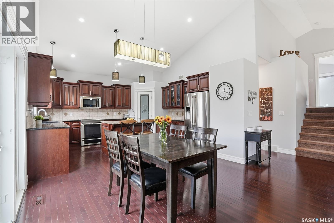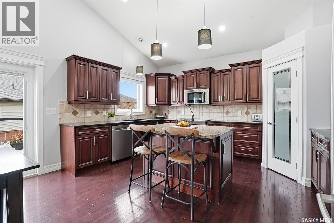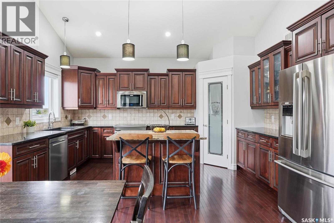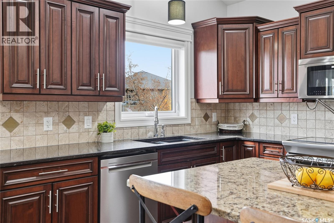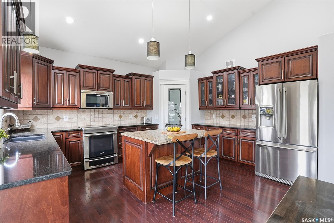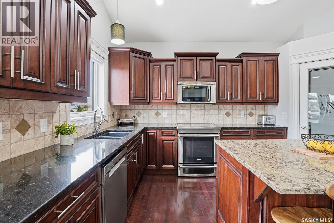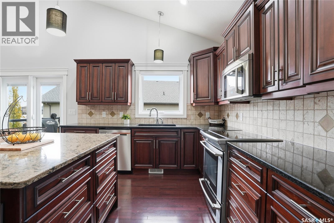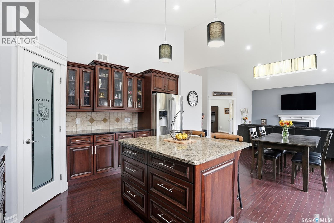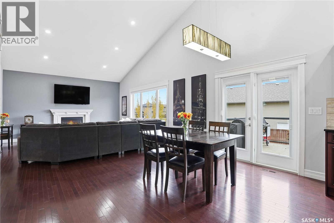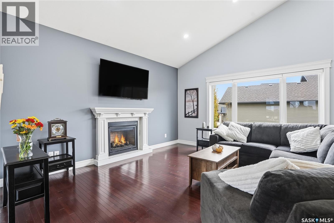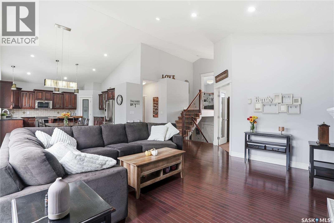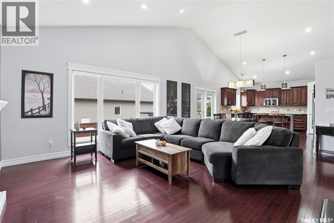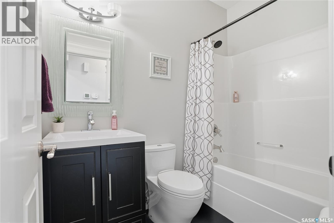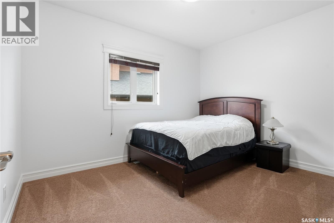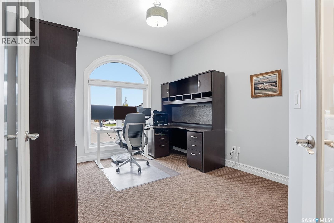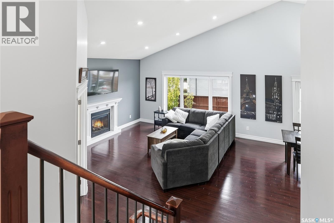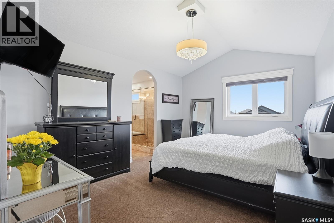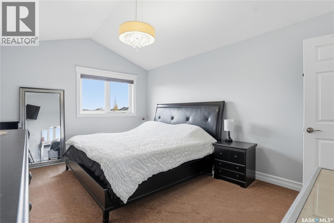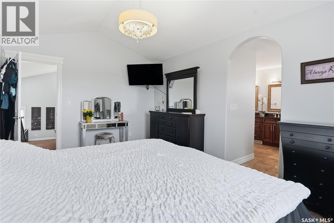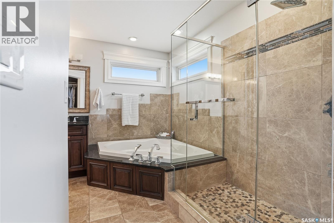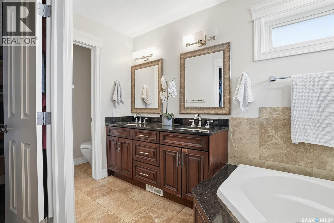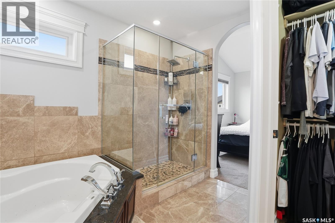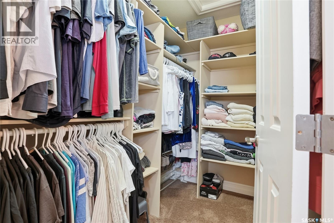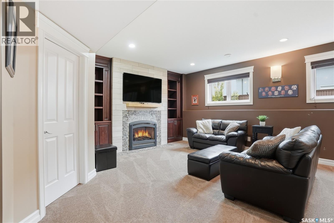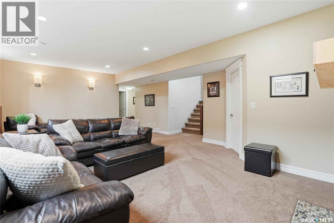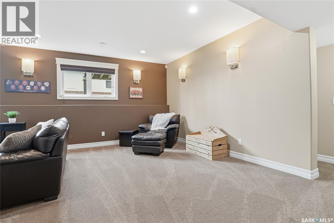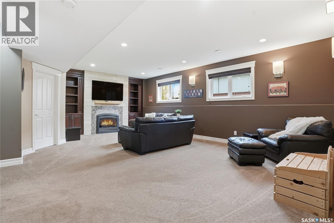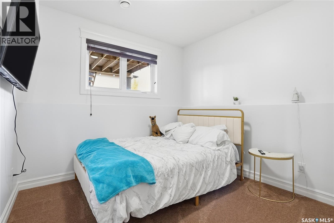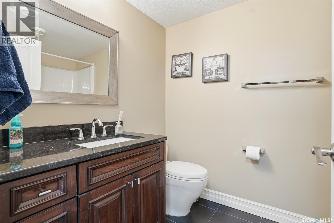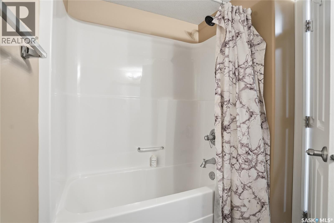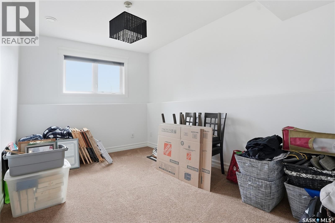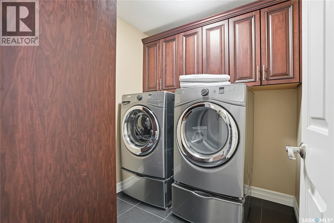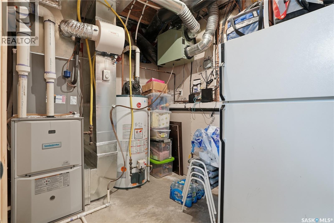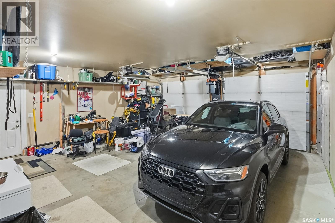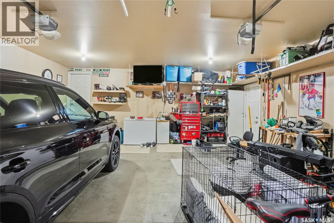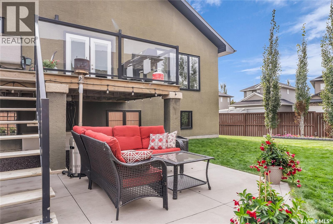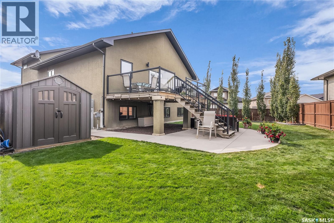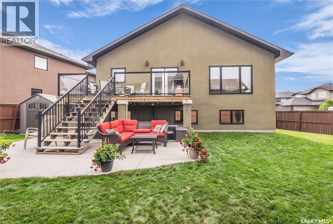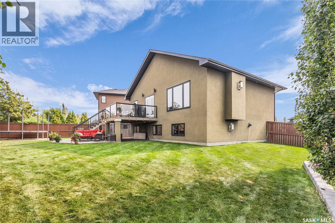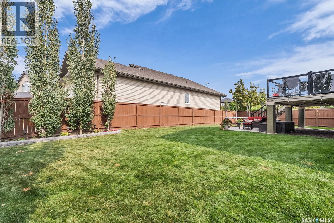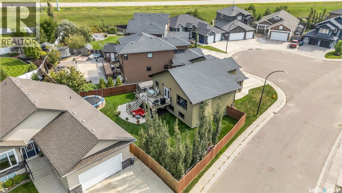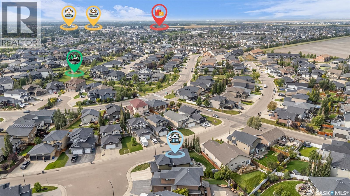4 Bedroom
3 Bathroom
1517 sqft
Bi-Level
Fireplace
Central Air Conditioning, Air Exchanger
Forced Air
Lawn, Underground Sprinkler
$674,900
Welcome to this stunning 1,514 sq. ft. modified bi-level located on a quiet, family-friendly street in Willowgrove, Saskatoon. This beautiful home offers five bedrooms and three full bathrooms, providing ample space for families of all sizes. The main floor features an inviting open-concept design with vaulted ceilings, rich finishes, and a cozy gas fireplace that creates a warm and welcoming atmosphere. The kitchen is both functional and stylish, offering plenty of cabinetry, a large island, and easy access to the deck—perfect for entertaining or enjoying summer evenings outdoors. The spacious master suite is a true retreat, complete with a lavish five-piece ensuite and walk-in closet, offering comfort and privacy. Two additional bedrooms and another full bathroom complete the upper level, making this home ideal for family living. The fully finished basement is bright and cozy, featuring large windows that let in plenty of natural light, a second gas fireplace, two more bedrooms, and an additional full bathroom—perfect for guests or a growing family. Outside, you’ll find a beautifully landscaped yard that’s perfect for kids and pets, along with a large driveway providing plenty of parking space. Situated on a quiet, safe street in one of Saskatoon’s most desirable neighborhoods, this home combines style, comfort, and practicality. Close to parks, schools, and all the amenities Willowgrove has to offer, this property is the perfect place to call home. (id:51699)
Property Details
|
MLS® Number
|
SK023878 |
|
Property Type
|
Single Family |
|
Neigbourhood
|
Willowgrove |
|
Features
|
Irregular Lot Size, Double Width Or More Driveway, Sump Pump |
|
Structure
|
Deck |
Building
|
Bathroom Total
|
3 |
|
Bedrooms Total
|
4 |
|
Appliances
|
Washer, Refrigerator, Dishwasher, Dryer, Microwave, Garburator, Humidifier, Window Coverings, Garage Door Opener Remote(s), Storage Shed, Stove |
|
Architectural Style
|
Bi-level |
|
Basement Development
|
Finished |
|
Basement Type
|
Full (finished) |
|
Constructed Date
|
2011 |
|
Cooling Type
|
Central Air Conditioning, Air Exchanger |
|
Fireplace Fuel
|
Gas |
|
Fireplace Present
|
Yes |
|
Fireplace Type
|
Conventional |
|
Heating Fuel
|
Natural Gas |
|
Heating Type
|
Forced Air |
|
Size Interior
|
1517 Sqft |
|
Type
|
House |
Parking
|
Attached Garage
|
|
|
Parking Space(s)
|
5 |
Land
|
Acreage
|
No |
|
Fence Type
|
Fence |
|
Landscape Features
|
Lawn, Underground Sprinkler |
|
Size Irregular
|
6631.00 |
|
Size Total
|
6631 Sqft |
|
Size Total Text
|
6631 Sqft |
Rooms
| Level |
Type |
Length |
Width |
Dimensions |
|
Second Level |
Primary Bedroom |
|
|
11'4 x 15'6 |
|
Second Level |
5pc Ensuite Bath |
|
|
Measurements not available |
|
Basement |
Family Room |
|
|
16'8 x 24'2 |
|
Basement |
Bedroom |
|
|
8'6 x 11' |
|
Basement |
Bedroom |
|
|
9'6 x 13'8 |
|
Basement |
4pc Bathroom |
|
|
Measurements not available |
|
Basement |
Laundry Room |
|
|
Measurements not available |
|
Main Level |
Foyer |
|
|
4'2 x 8' |
|
Main Level |
Living Room |
|
|
15'4 x 17' |
|
Main Level |
Dining Room |
|
|
8' x 14'5 |
|
Main Level |
Kitchen |
|
|
10' x 15'4 |
|
Main Level |
4pc Bathroom |
|
|
Measurements not available |
|
Main Level |
Bedroom |
|
|
9'4 x 12'8 |
|
Main Level |
Den |
|
|
9' x 11' |
https://www.realtor.ca/real-estate/29094859/227-stefaniuk-bay-saskatoon-willowgrove

