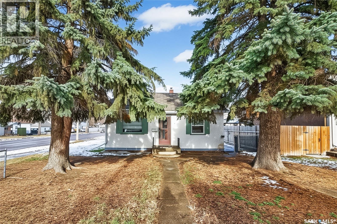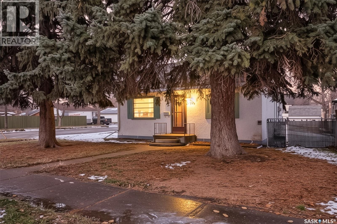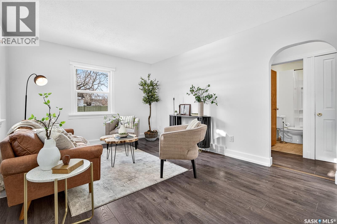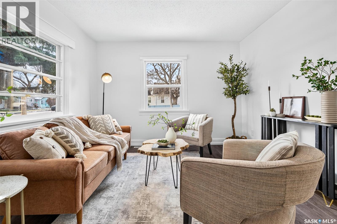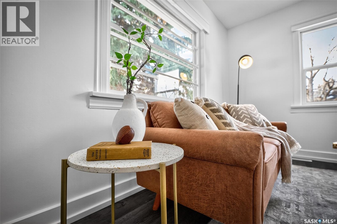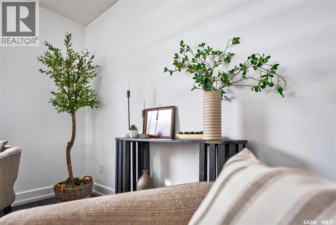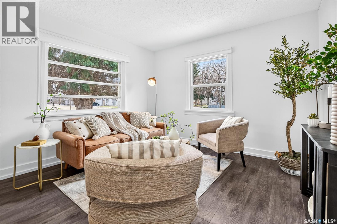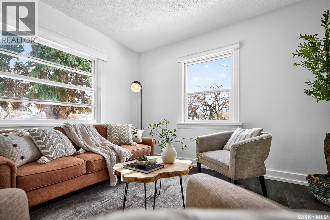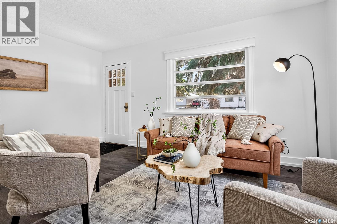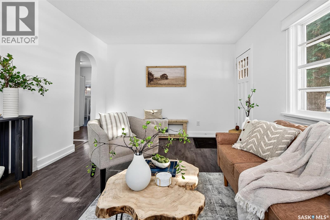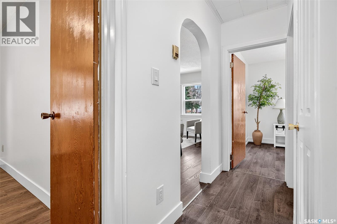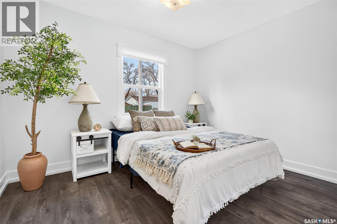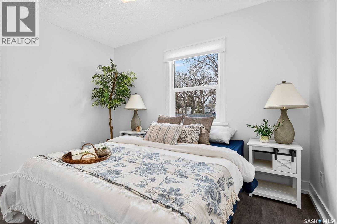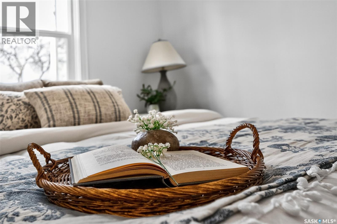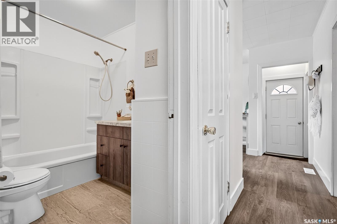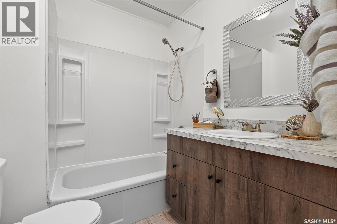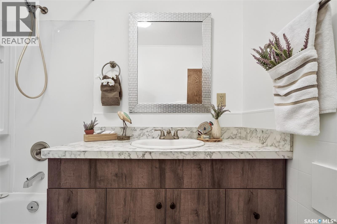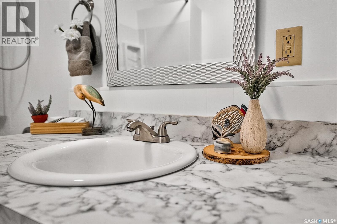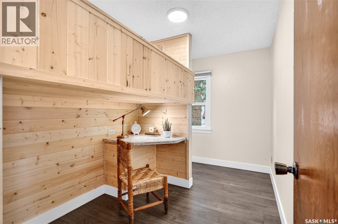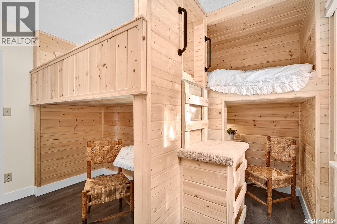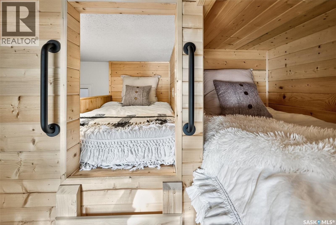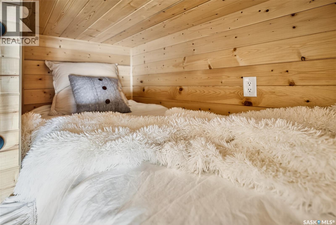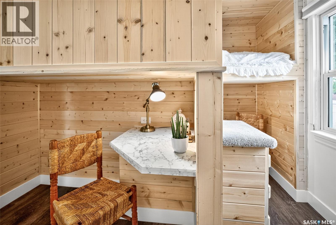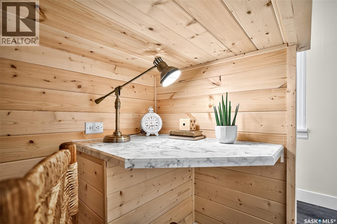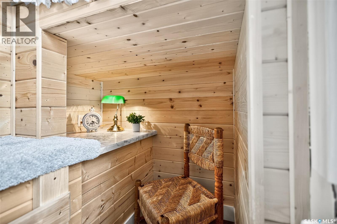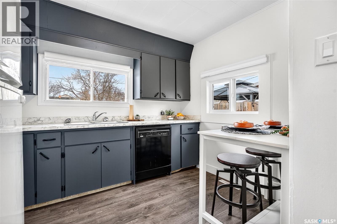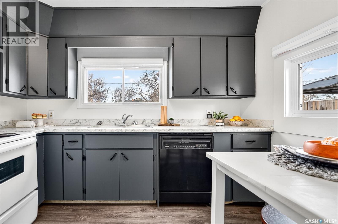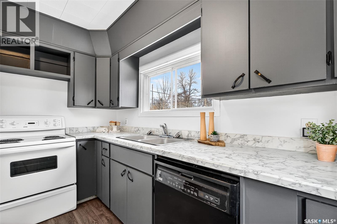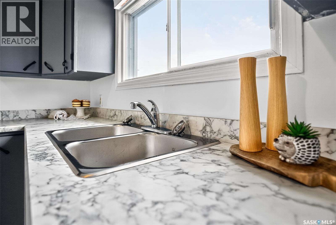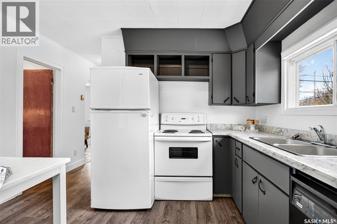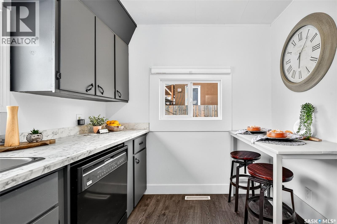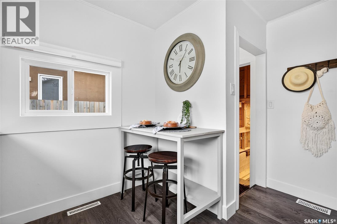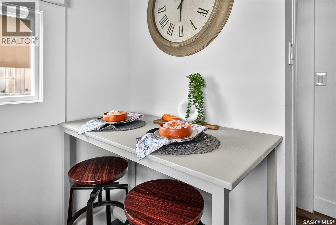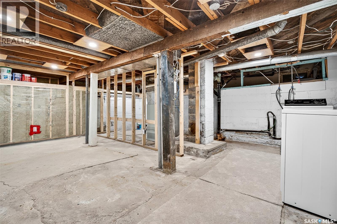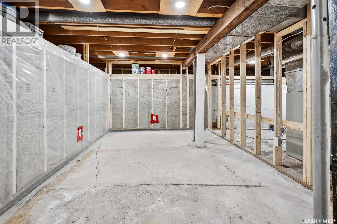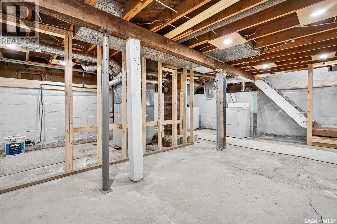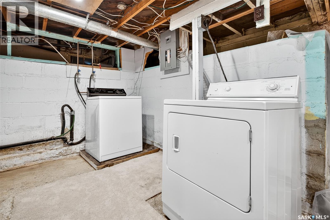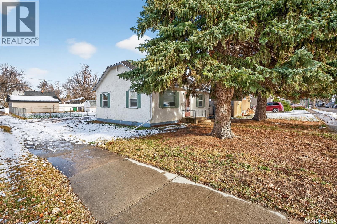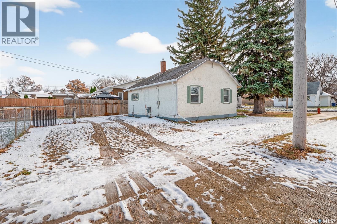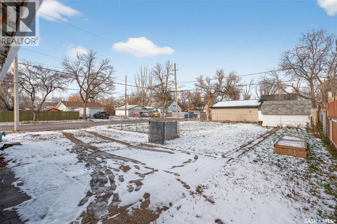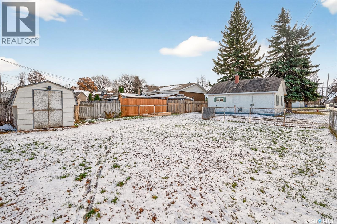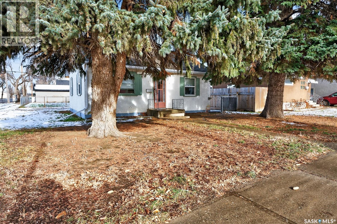2 Bedroom
1 Bathroom
676 sqft
Bungalow
Forced Air
Lawn, Garden Area
$139,000
Updated, affordable home close to schools, parks and amenities! This home is move-in-ready at an attractive price point! Updated throughout over the last year, this home has had new flooring installed, updated bathroom, kitchen, new eaves, and most windows replaced! This home sits on a spacious lot with off-street parking, or room to build a garage, with a fenced yard and mature trees. Inside you are invited to a beautiful living area with large south-facing windows pouring the space with natural light. You have a cute eat-in kitchen with ample cabinetry and marble-style countertops. You have two spacious bedrooms, one of which features custom-built-in bunk beds with built-in desks underneath. Under the beds there's room for toys, dressers, or storage, the choice is yours! You have a beautifully updated 4-pc bathroom on this level as well. Downstairs the basement has started renovations and is ready for you to call your own! A great space for a tv room, more storage, hobby space, playroom, you name it! A great home for a great price! Book your showing today! (id:51699)
Property Details
|
MLS® Number
|
SK023856 |
|
Property Type
|
Single Family |
|
Neigbourhood
|
Westmount/Elsom |
|
Features
|
Treed, Rectangular |
|
Structure
|
Patio(s) |
Building
|
Bathroom Total
|
1 |
|
Bedrooms Total
|
2 |
|
Appliances
|
Washer, Refrigerator, Dishwasher, Dryer, Window Coverings, Storage Shed, Stove |
|
Architectural Style
|
Bungalow |
|
Basement Development
|
Partially Finished |
|
Basement Type
|
Full (partially Finished) |
|
Constructed Date
|
1950 |
|
Heating Fuel
|
Natural Gas |
|
Heating Type
|
Forced Air |
|
Stories Total
|
1 |
|
Size Interior
|
676 Sqft |
|
Type
|
House |
Parking
|
None
|
|
|
Gravel
|
|
|
Parking Space(s)
|
2 |
Land
|
Acreage
|
No |
|
Fence Type
|
Partially Fenced |
|
Landscape Features
|
Lawn, Garden Area |
|
Size Frontage
|
50 Ft |
|
Size Irregular
|
6250.00 |
|
Size Total
|
6250 Sqft |
|
Size Total Text
|
6250 Sqft |
Rooms
| Level |
Type |
Length |
Width |
Dimensions |
|
Basement |
Other |
|
|
20'5" x 16'5" |
|
Main Level |
Living Room |
|
|
11'2" x 15'5" |
|
Main Level |
Bedroom |
|
|
9'2" x 11'5" |
|
Main Level |
4pc Bathroom |
|
|
- x - |
|
Main Level |
Bedroom |
|
|
11'1" x 7'5" |
|
Main Level |
Kitchen |
|
|
7'10" x 10'6" |
https://www.realtor.ca/real-estate/29094389/362-grandview-street-w-moose-jaw-westmountelsom

