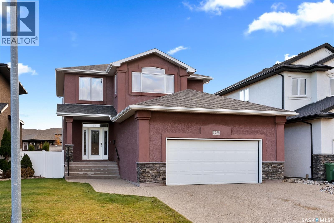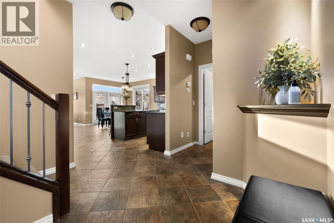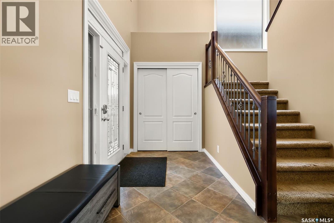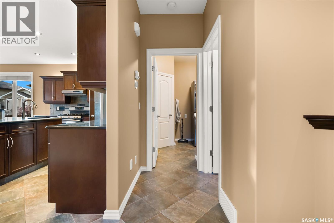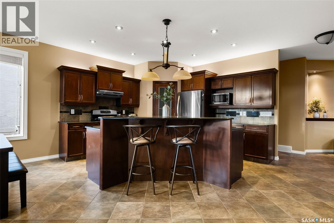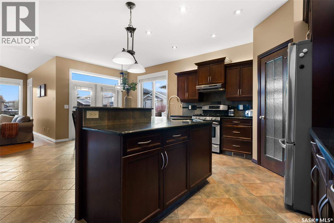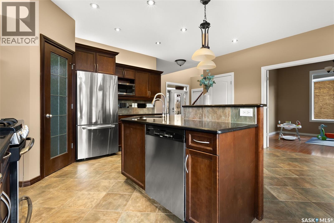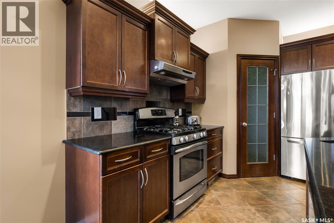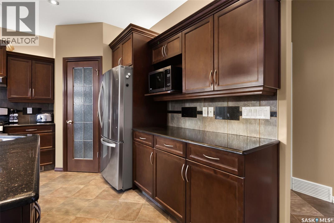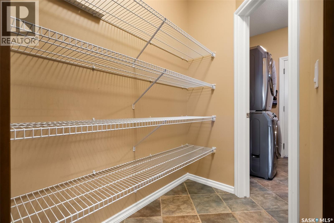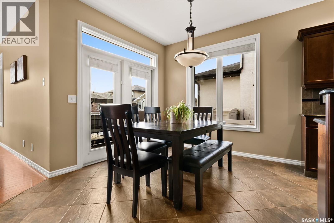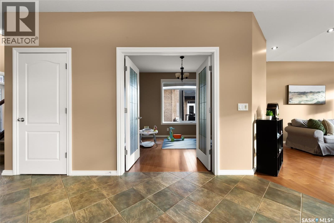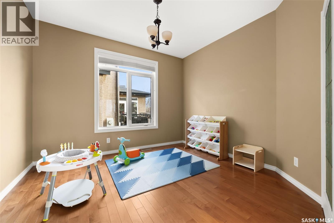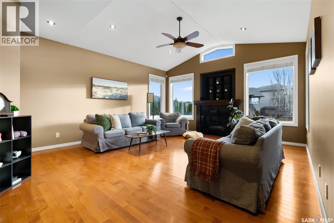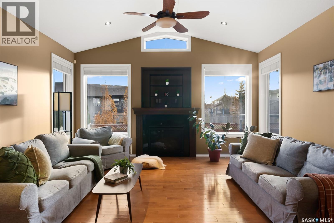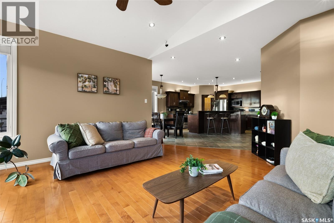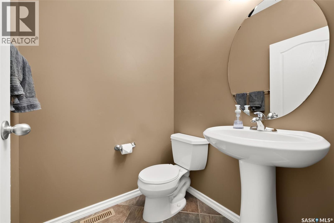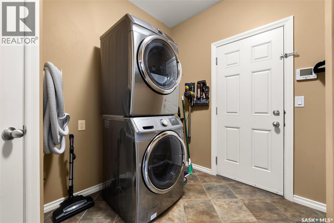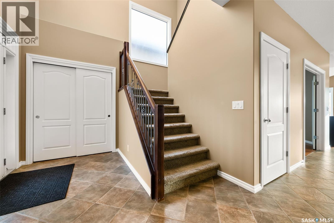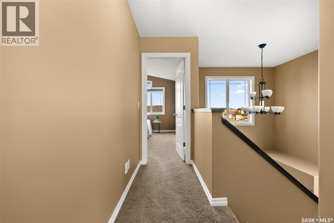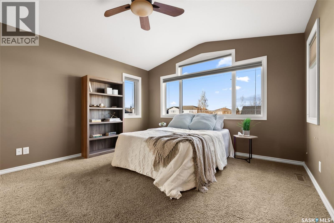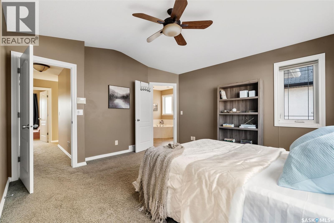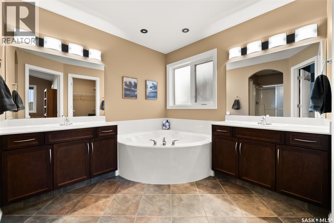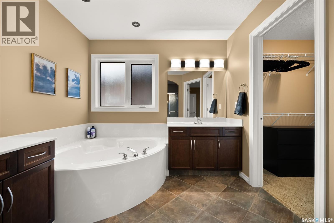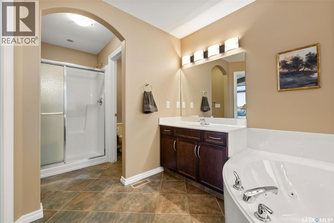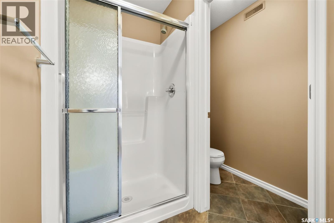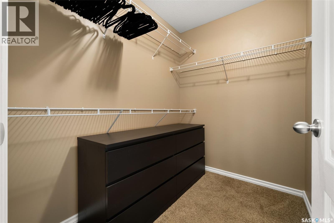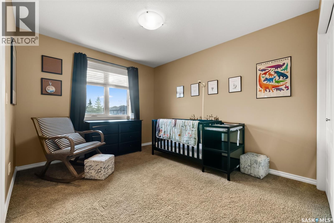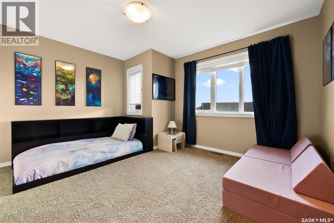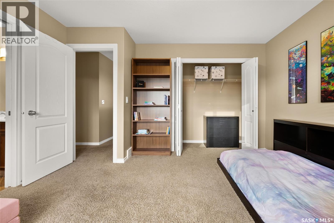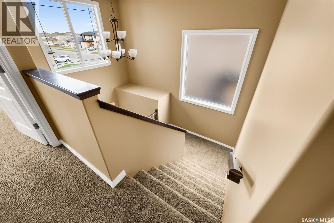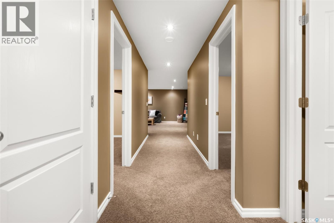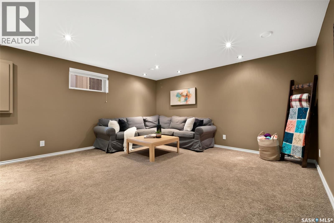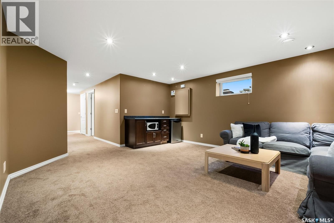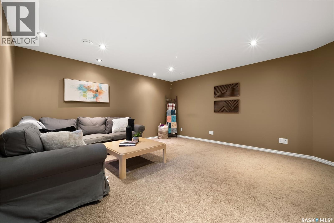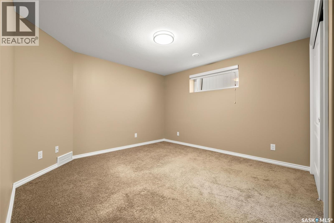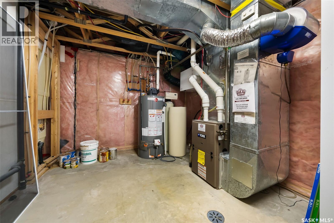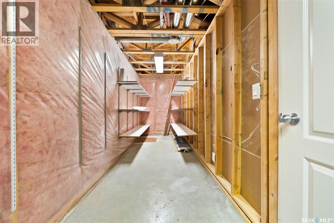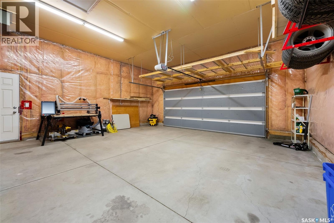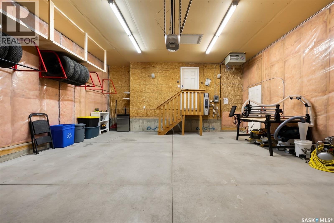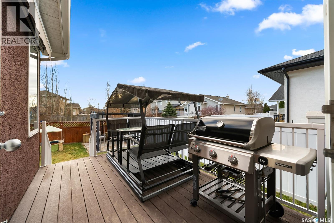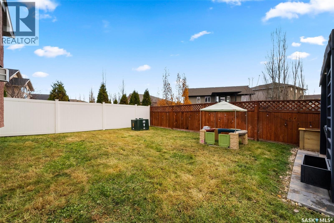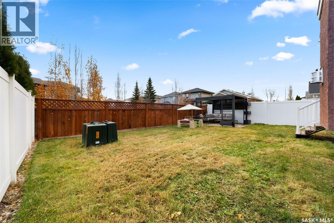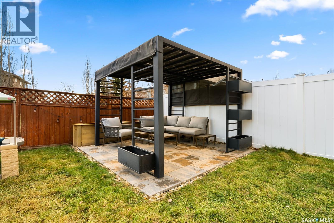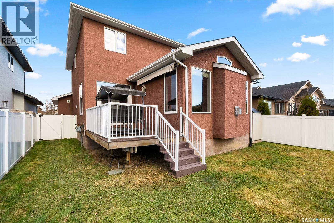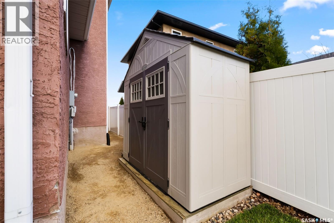2775 Sunninghill Crescent Regina, Saskatchewan S4V 0N5
$679,000
Welcome to 2775 Sunninghill Crescent! This spectacular 5 bedroom, 4 bathroom home has been lovingly maintained and is ready for a new family to make it their own. You’re greeted by a stunning double-height foyer that creates an immediate sense of space and light. As you move further inside, you’re drawn to the expansive kitchen and dining area, perfect for family gatherings and entertaining. The main floor also offers a spacious office/den and a comfortable living room featuring a cozy gas fireplace. Upstairs, you’ll find a beautifully appointed primary suite complete with a massive ensuite bathroom, along with two additional bedrooms connected by a convenient Jack and Jill bath. The fully developed basement adds even more living space, with two extra bedrooms and a family room ideal for movie nights or relaxing with loved ones. This home has seen many valuable updates, including newer shingles, furnace, air conditioner, and hot water heater. Outside, the yard offers two inviting spaces to enjoy the outdoors a lovely deck with a natural gas BBQ hookup, and a charming patio area with a pergola for shaded relaxation. Young families will be thrilled to hear this home is a short walk from the location of the newly announced joint use elementary school in the area that will include spaces for child care. Don’t wait contact your REALTOR® today to book your private showing! As per the Seller’s direction, all offers will be presented on 11/17/2025 6:00PM. (id:51699)
Open House
This property has open houses!
2:00 pm
Ends at:4:00 pm
Don't miss this stunning 5-bedroom 4-bathroom family home! Featuring a bright double-height foyer spacious kitchen and dining area cozy living room with gas fireplace and main-floor office/den. Upstai
Property Details
| MLS® Number | SK023884 |
| Property Type | Single Family |
| Neigbourhood | Windsor Park |
| Features | Rectangular |
| Structure | Deck, Patio(s) |
Building
| Bathroom Total | 4 |
| Bedrooms Total | 5 |
| Appliances | Washer, Refrigerator, Dishwasher, Dryer, Alarm System, Garburator, Humidifier, Window Coverings, Garage Door Opener Remote(s), Hood Fan, Storage Shed, Stove |
| Architectural Style | 2 Level |
| Basement Development | Finished |
| Basement Type | Full (finished) |
| Constructed Date | 2006 |
| Cooling Type | Central Air Conditioning |
| Fire Protection | Alarm System |
| Fireplace Fuel | Gas |
| Fireplace Present | Yes |
| Fireplace Type | Conventional |
| Heating Fuel | Natural Gas |
| Heating Type | Forced Air |
| Stories Total | 2 |
| Size Interior | 2154 Sqft |
| Type | House |
Parking
| Attached Garage | |
| Heated Garage | |
| Parking Space(s) | 4 |
Land
| Acreage | No |
| Fence Type | Fence |
| Landscape Features | Lawn, Underground Sprinkler |
| Size Irregular | 4801.00 |
| Size Total | 4801 Sqft |
| Size Total Text | 4801 Sqft |
Rooms
| Level | Type | Length | Width | Dimensions |
|---|---|---|---|---|
| Second Level | Primary Bedroom | 13'1" x 14'2" | ||
| Second Level | 5pc Bathroom | Measurements not available | ||
| Second Level | Bedroom | 11'10" x 10' | ||
| Second Level | Bedroom | 10'5" x 13'4" | ||
| Second Level | 4pc Bathroom | Measurements not available | ||
| Basement | Bedroom | 8'10" x 10'6" | ||
| Basement | Bedroom | 11'11" x 11'9" | ||
| Basement | Family Room | 14'9" x 16'9" | ||
| Basement | 4pc Bathroom | Measurements not available | ||
| Basement | Other | Measurements not available | ||
| Main Level | Foyer | Measurements not available | ||
| Main Level | Kitchen | 11'9" x 12'4" | ||
| Main Level | Den | 10'3" x 10'6" | ||
| Main Level | Dining Room | 11' x 12'10" | ||
| Main Level | Living Room | 16'9" x 16'1" | ||
| Main Level | 2pc Ensuite Bath | Measurements not available | ||
| Main Level | Laundry Room | Measurements not available |
https://www.realtor.ca/real-estate/29095258/2775-sunninghill-crescent-regina-windsor-park
Interested?
Contact us for more information

