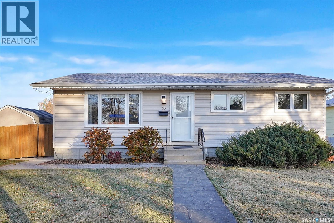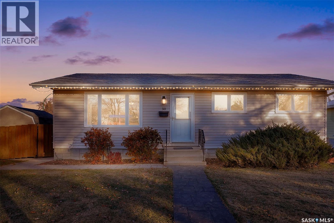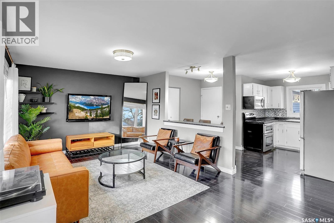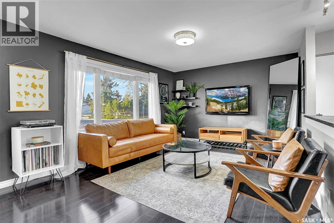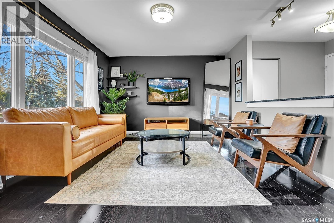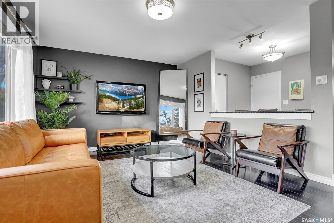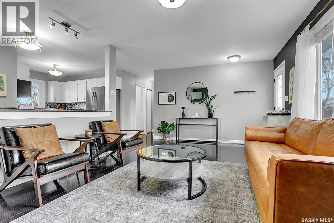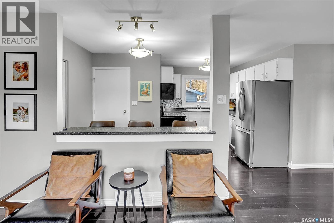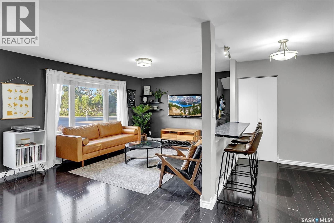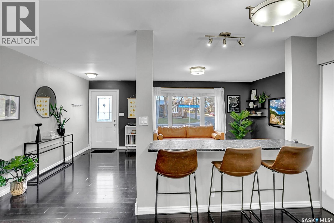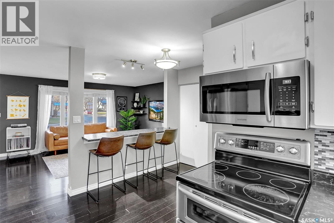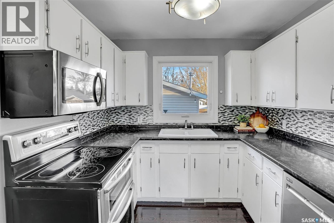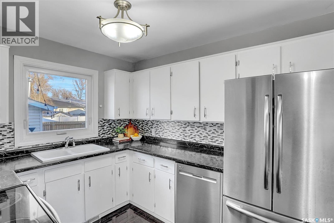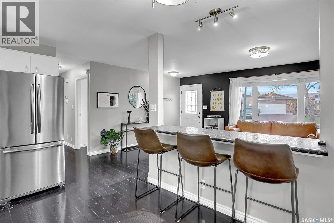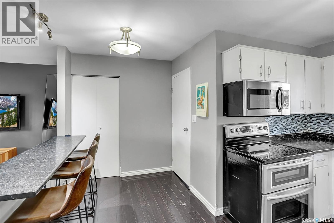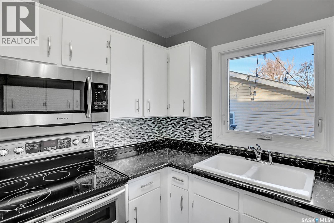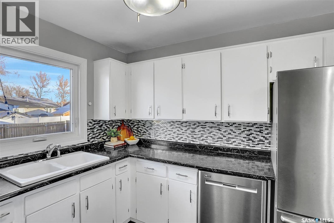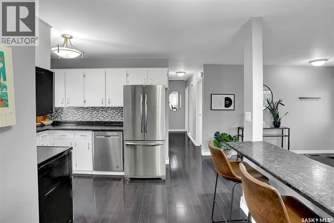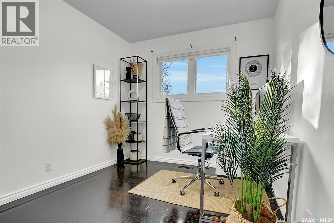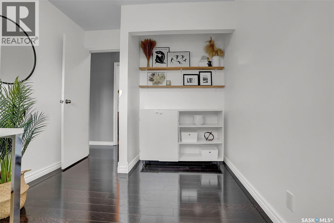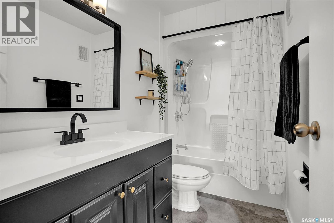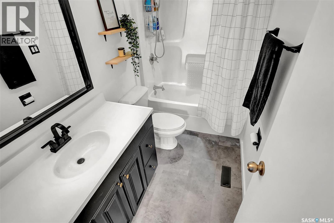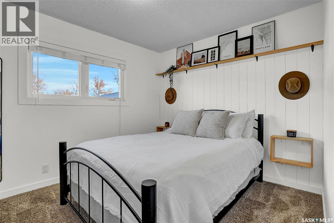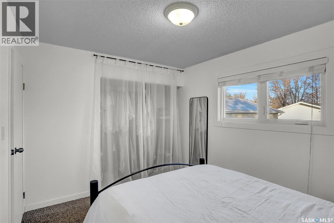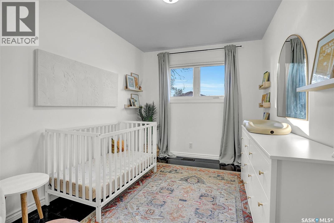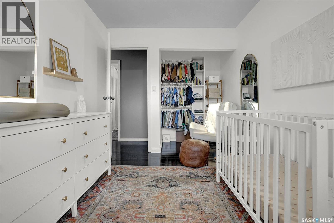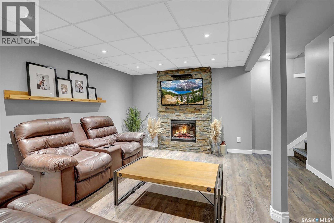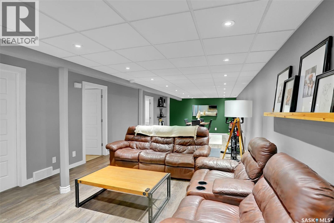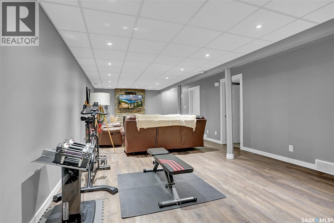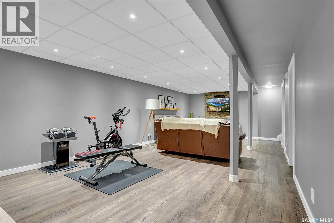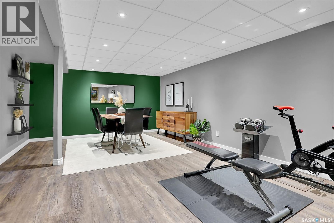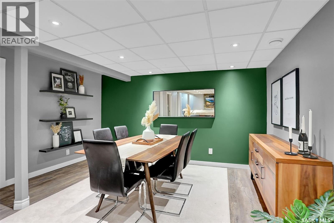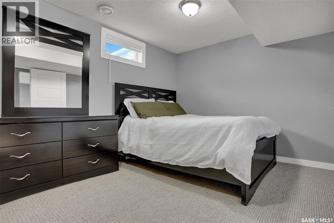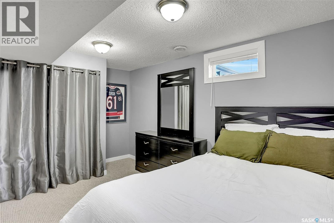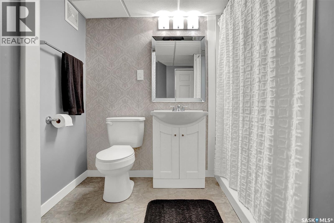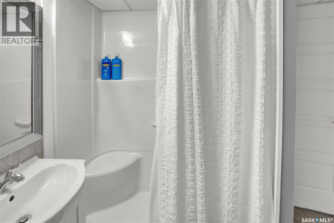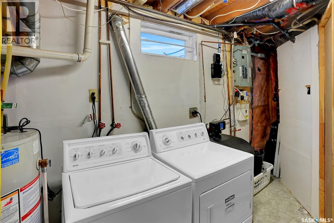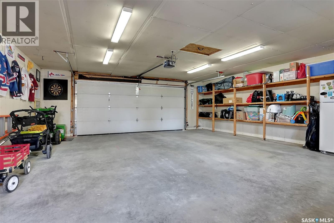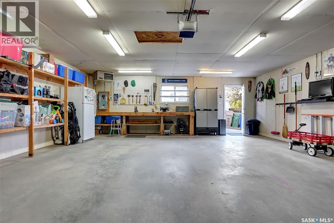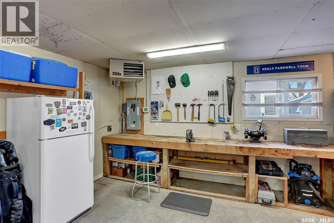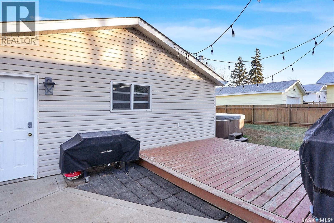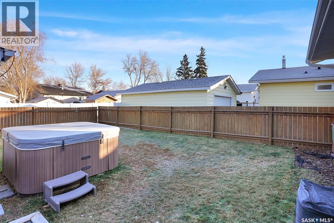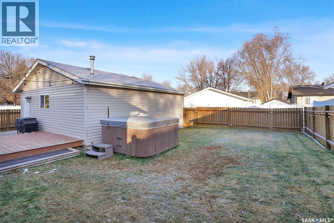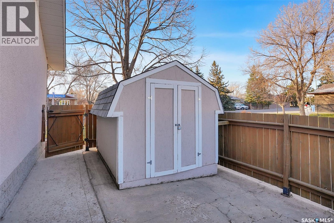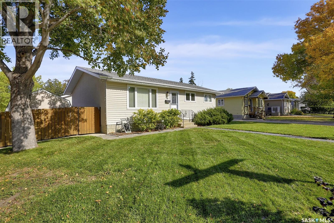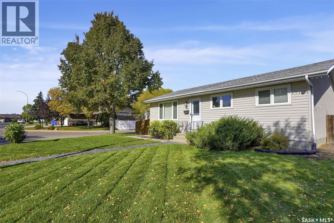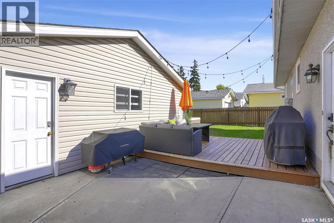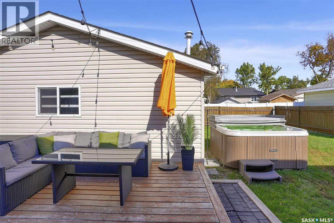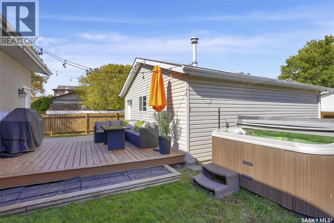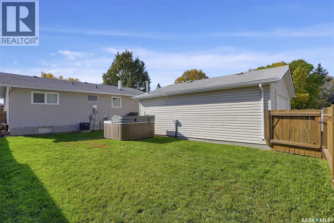4 Bedroom
2 Bathroom
988 sqft
Bungalow
Fireplace
Central Air Conditioning
Forced Air
Lawn, Underground Sprinkler
$369,900
Welcome to 50 Newstead Avenue! This exceptional family home is ready for its new owners. Ideally located in one of Regina’s most sought-after neighbourhoods, Normanview West, this property is perfect for families and young professionals alike. Situated on a spacious corner lot, the home makes a beautiful first impression with its updated exterior, stamped concrete walkway, and ample parking. The fully fenced yard is perfect for kids and pets, featuring a large deck and adjacent hot tub, great for entertaining and plenty of lush green space to spread out. The rear fence opens to the alley for convenient access and storage. The double detached garage is a standout, heated and equipped with its own 60-amp panel, built-in shelving and a sturdy workbench, offering tons of room for projects and parking alike. Inside, the home is thoughtfully updated and decorated in modern, neutral tones. The bright family room is filled with natural light from a south-facing picture window. The kitchen offers generous cabinetry and counter space, a deep pantry, and a built-in eating bar ideal for casual dining or morning coffee. Down the hall, the main bathroom is fresh and functional with built-in storage. The primary bedroom features a trendy shiplap accent wall, built-in nightstands, and a large closet. Two additional bedrooms provide great square footage and ample closet space. The fully developed basement adds incredible living space. A striking fireplace feature wall sets the tone for cozy movie nights, while the adjoining rec area is perfect for a home gym, kids’ play zone, or hobby space. The fourth bedroom is spacious with a large closet ideal for guests or teens, and is complemented by a stylish three-piece bathroom. A generous storage/laundry area completes this well-designed lower level. Value added items include: fridge, stove, washer, dryer, microwave, HE furnace, PVC windows, hot tub, heated garage, Central air, central vac, and more! As per the Seller’s direction, all offers will be presented on 11/17/2025 12:00PM. (id:51699)
Property Details
|
MLS® Number
|
SK023980 |
|
Property Type
|
Single Family |
|
Neigbourhood
|
Normanview West |
|
Features
|
Treed, Corner Site, Lane, Rectangular |
|
Structure
|
Deck, Patio(s) |
Building
|
Bathroom Total
|
2 |
|
Bedrooms Total
|
4 |
|
Appliances
|
Washer, Refrigerator, Dishwasher, Dryer, Microwave, Alarm System, Window Coverings, Garage Door Opener Remote(s), Storage Shed, Stove |
|
Architectural Style
|
Bungalow |
|
Basement Development
|
Finished |
|
Basement Type
|
Full (finished) |
|
Constructed Date
|
1976 |
|
Cooling Type
|
Central Air Conditioning |
|
Fire Protection
|
Alarm System |
|
Fireplace Fuel
|
Electric |
|
Fireplace Present
|
Yes |
|
Fireplace Type
|
Conventional |
|
Heating Fuel
|
Natural Gas |
|
Heating Type
|
Forced Air |
|
Stories Total
|
1 |
|
Size Interior
|
988 Sqft |
|
Type
|
House |
Parking
|
Detached Garage
|
|
|
Heated Garage
|
|
|
Parking Space(s)
|
2 |
Land
|
Acreage
|
No |
|
Fence Type
|
Fence |
|
Landscape Features
|
Lawn, Underground Sprinkler |
|
Size Irregular
|
5003.00 |
|
Size Total
|
5003 Sqft |
|
Size Total Text
|
5003 Sqft |
Rooms
| Level |
Type |
Length |
Width |
Dimensions |
|
Basement |
Other |
18 ft |
13 ft ,10 in |
18 ft x 13 ft ,10 in |
|
Basement |
Other |
18 ft ,2 in |
13 ft ,10 in |
18 ft ,2 in x 13 ft ,10 in |
|
Basement |
Bedroom |
14 ft |
10 ft |
14 ft x 10 ft |
|
Basement |
3pc Bathroom |
7 ft ,7 in |
8 ft ,6 in |
7 ft ,7 in x 8 ft ,6 in |
|
Basement |
Laundry Room |
14 ft |
10 ft |
14 ft x 10 ft |
|
Main Level |
Family Room |
12 ft ,3 in |
19 ft ,5 in |
12 ft ,3 in x 19 ft ,5 in |
|
Main Level |
Kitchen |
8 ft ,9 in |
13 ft ,3 in |
8 ft ,9 in x 13 ft ,3 in |
|
Main Level |
Dining Room |
11 ft ,7 in |
7 ft ,2 in |
11 ft ,7 in x 7 ft ,2 in |
|
Main Level |
Primary Bedroom |
11 ft ,9 in |
9 ft ,9 in |
11 ft ,9 in x 9 ft ,9 in |
|
Main Level |
Bedroom |
8 ft ,7 in |
12 ft ,3 in |
8 ft ,7 in x 12 ft ,3 in |
|
Main Level |
Bedroom |
8 ft ,5 in |
12 ft ,3 in |
8 ft ,5 in x 12 ft ,3 in |
|
Main Level |
4pc Bathroom |
4 ft ,11 in |
9 ft ,7 in |
4 ft ,11 in x 9 ft ,7 in |
https://www.realtor.ca/real-estate/29100068/50-newstead-avenue-regina-normanview-west

