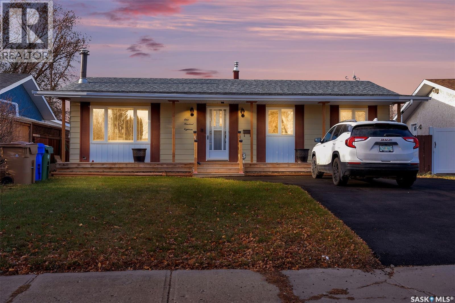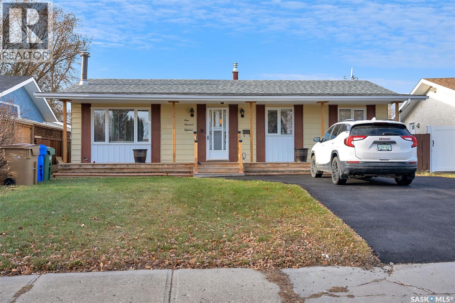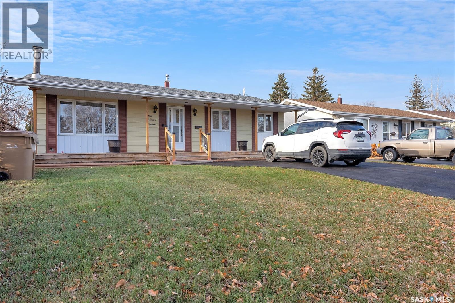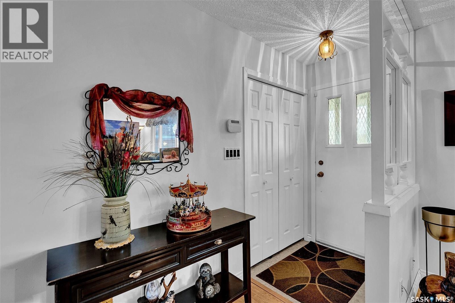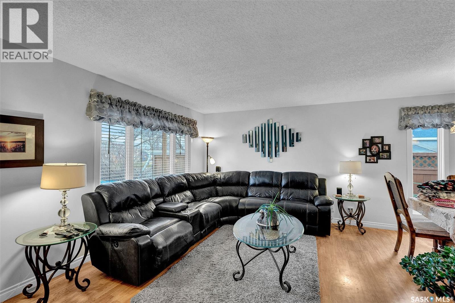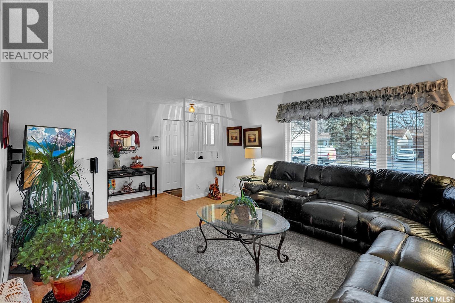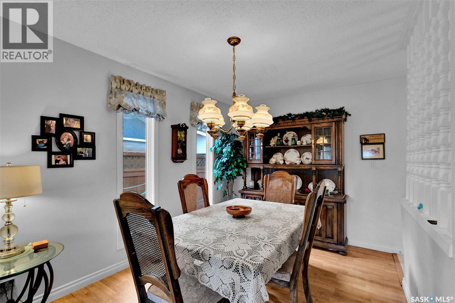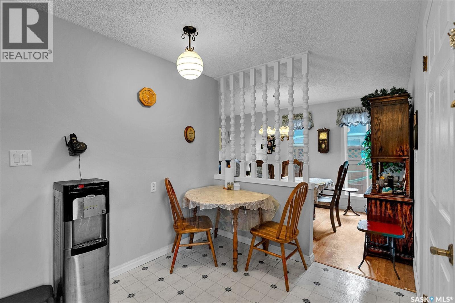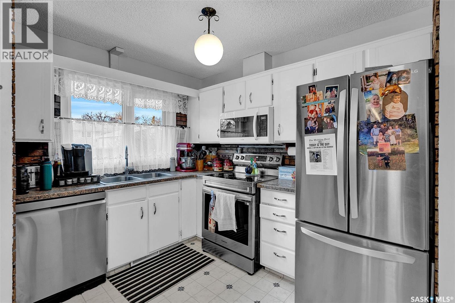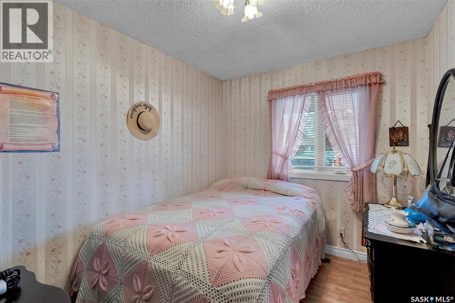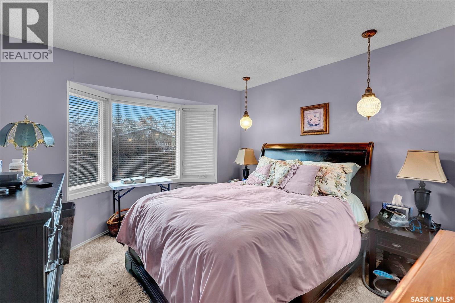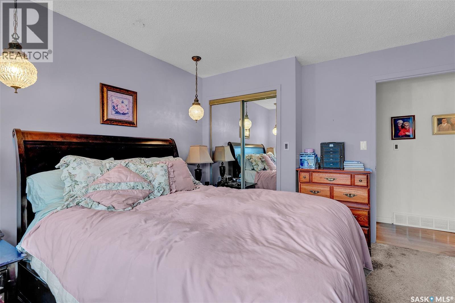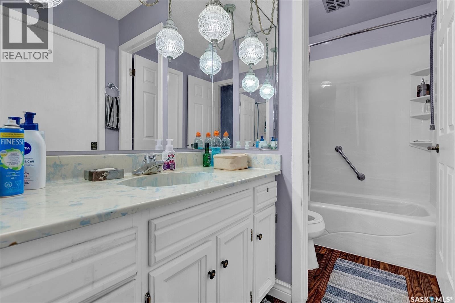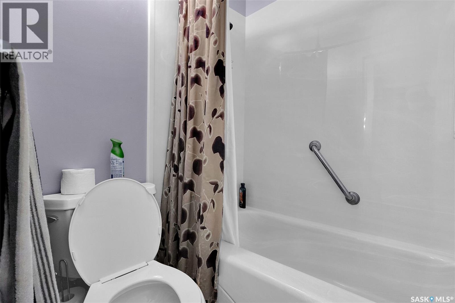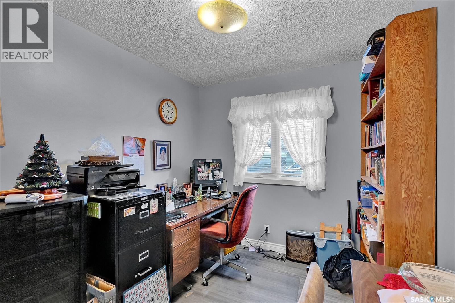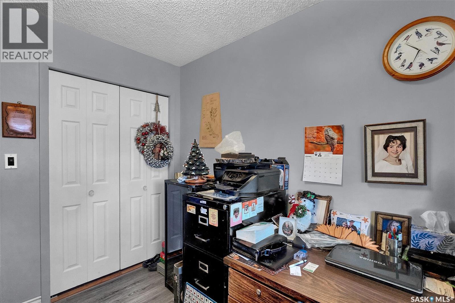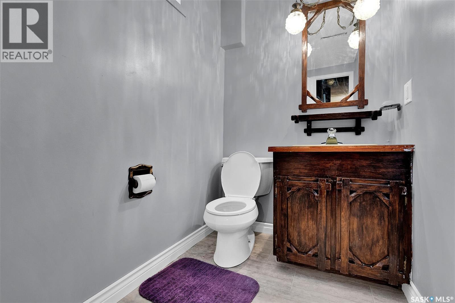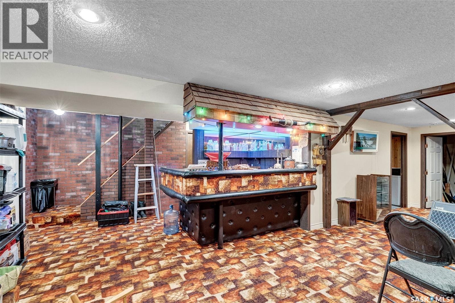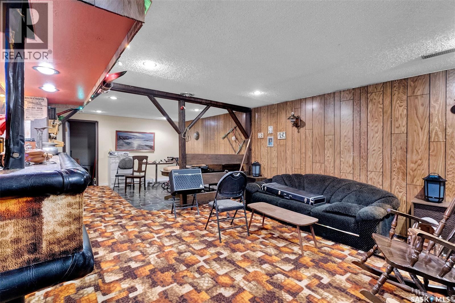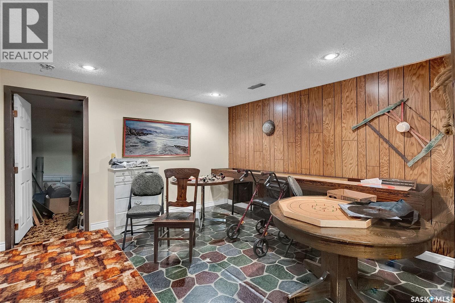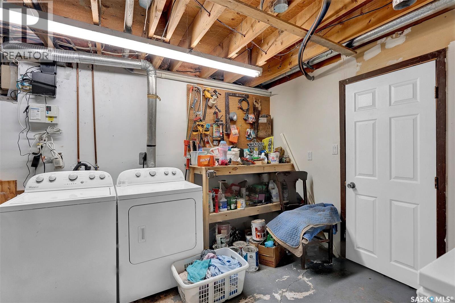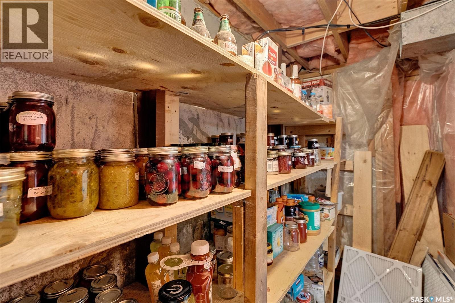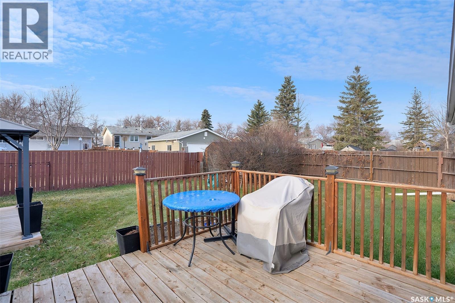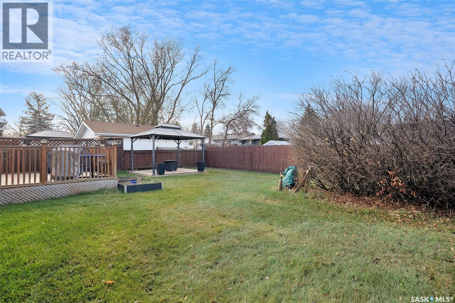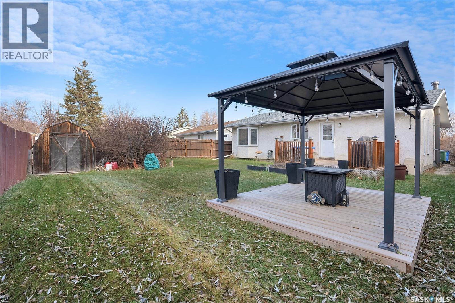3 Bedroom
2 Bathroom
1047 sqft
Bungalow
Central Air Conditioning
Forced Air
$317,700
Move in Ready, Well-Kept Original Owner Home in a Great Location! This lovingly maintained home is ideally situated close to schools and parks, offering both comfort and convenience. The practical floor plan features three spacious bedrooms. Recent updates include:Main floor windows replaced at a cost of over $12,000, 35-year shingles installed in 2019 Driveway resurfaced at a cost of $5,000. The property also offers back lane access, providing the perfect opportunity for a future garage. Enjoy the outdoors with a gazebo on an extra deck, and have some fun with the shuffleboard in the basement both included as is. This is a fantastic opportunity to own a well-cared-for home in a desirable neighborhood! (id:51699)
Property Details
|
MLS® Number
|
SK023994 |
|
Property Type
|
Single Family |
|
Neigbourhood
|
Normanview West |
|
Features
|
Double Width Or More Driveway |
Building
|
Bathroom Total
|
2 |
|
Bedrooms Total
|
3 |
|
Appliances
|
Washer, Refrigerator, Dishwasher, Dryer, Microwave, Storage Shed, Stove |
|
Architectural Style
|
Bungalow |
|
Basement Development
|
Finished |
|
Basement Type
|
Full (finished) |
|
Constructed Date
|
1974 |
|
Cooling Type
|
Central Air Conditioning |
|
Heating Fuel
|
Natural Gas |
|
Heating Type
|
Forced Air |
|
Stories Total
|
1 |
|
Size Interior
|
1047 Sqft |
|
Type
|
House |
Parking
Land
|
Acreage
|
No |
|
Size Irregular
|
5203.00 |
|
Size Total
|
5203 Sqft |
|
Size Total Text
|
5203 Sqft |
Rooms
| Level |
Type |
Length |
Width |
Dimensions |
|
Basement |
2pc Bathroom |
|
|
xx x xx |
|
Basement |
Family Room |
15 ft |
12 ft ,6 in |
15 ft x 12 ft ,6 in |
|
Basement |
Den |
9 ft ,6 in |
8 ft ,5 in |
9 ft ,6 in x 8 ft ,5 in |
|
Basement |
Other |
|
|
xx x xx |
|
Main Level |
Living Room |
16 ft ,4 in |
11 ft ,7 in |
16 ft ,4 in x 11 ft ,7 in |
|
Main Level |
Dining Room |
10 ft ,2 in |
8 ft ,10 in |
10 ft ,2 in x 8 ft ,10 in |
|
Main Level |
Kitchen |
12 ft ,3 in |
10 ft ,2 in |
12 ft ,3 in x 10 ft ,2 in |
|
Main Level |
Bedroom |
11 ft ,8 in |
9 ft ,10 in |
11 ft ,8 in x 9 ft ,10 in |
|
Main Level |
Bedroom |
11 ft ,8 in |
8 ft |
11 ft ,8 in x 8 ft |
|
Main Level |
Bedroom |
10 ft ,6 in |
8 ft ,5 in |
10 ft ,6 in x 8 ft ,5 in |
|
Main Level |
4pc Bathroom |
|
|
xx x xx |
https://www.realtor.ca/real-estate/29100066/118-mcsherry-crescent-regina-normanview-west

