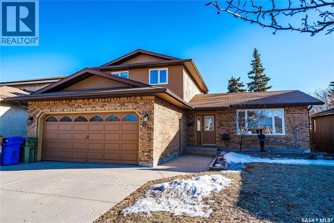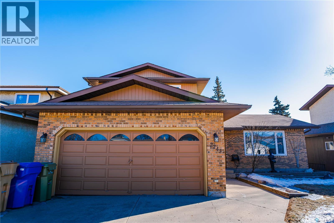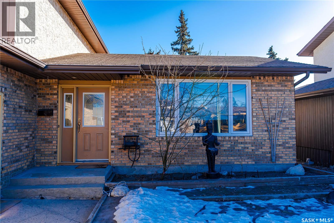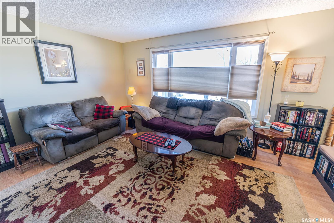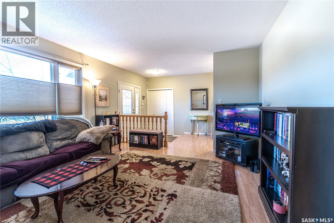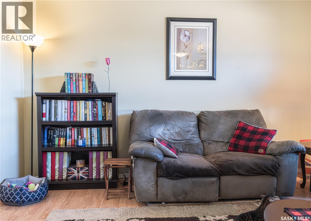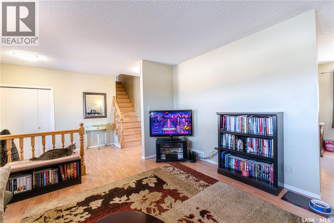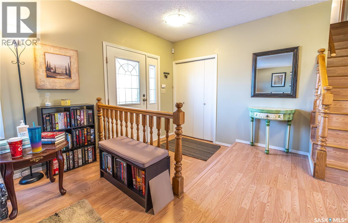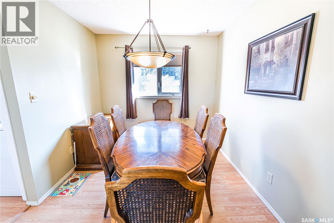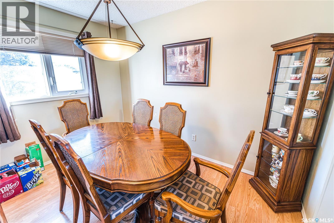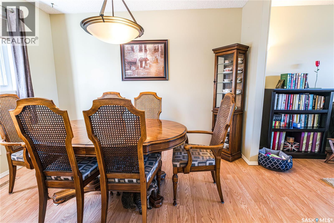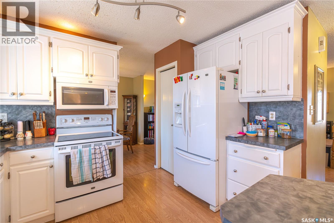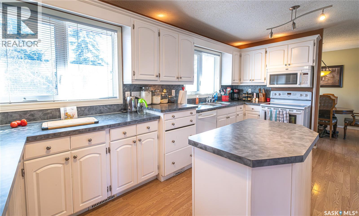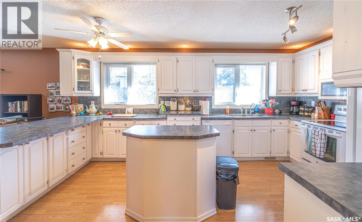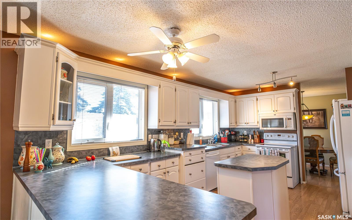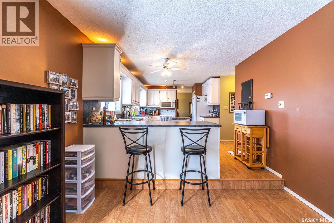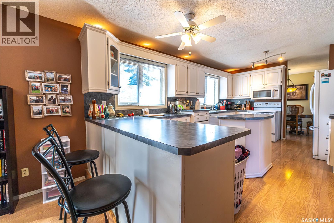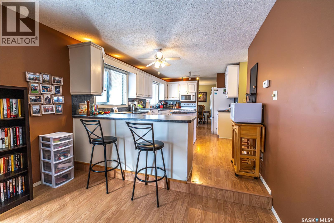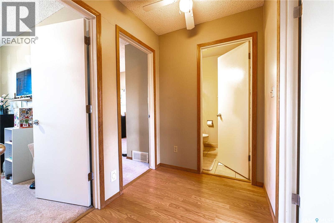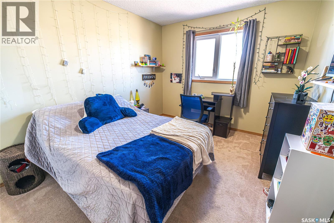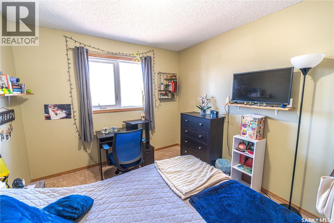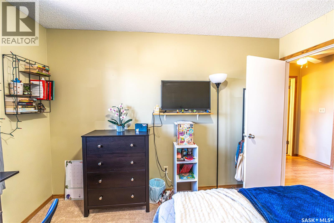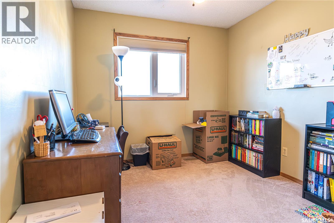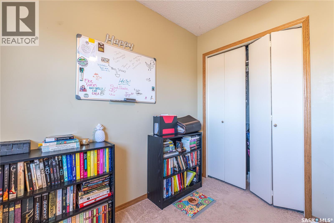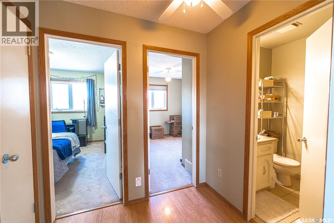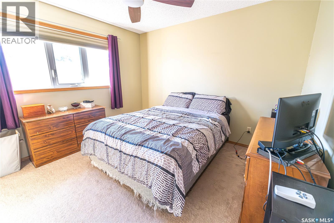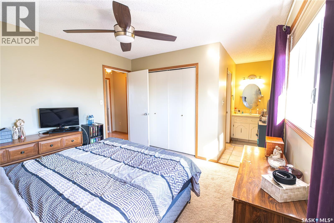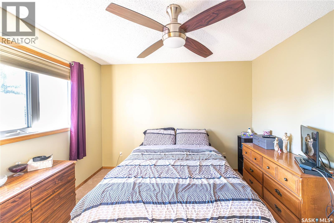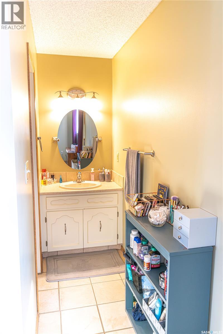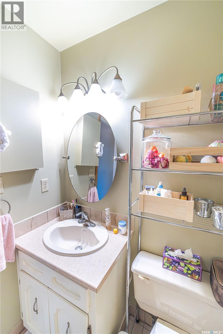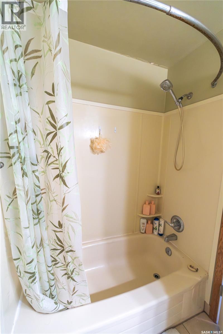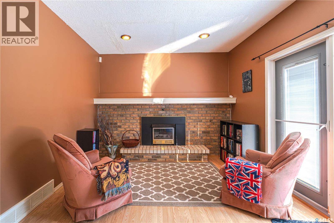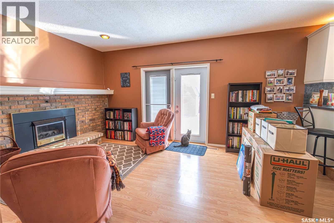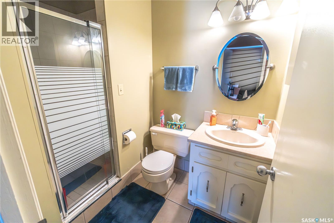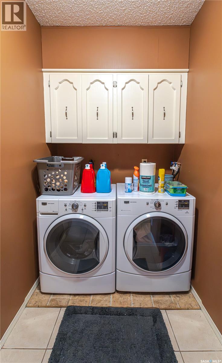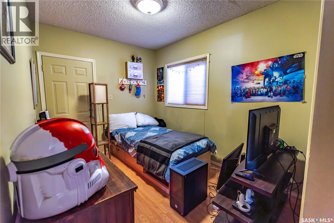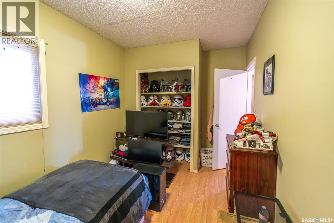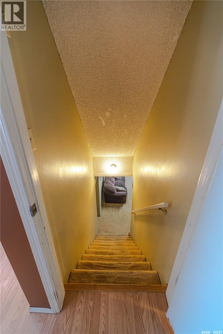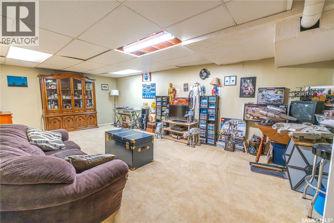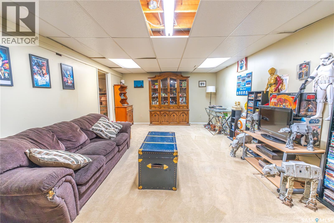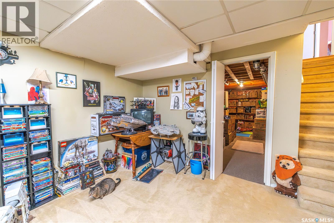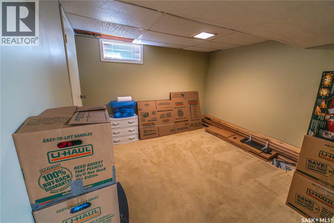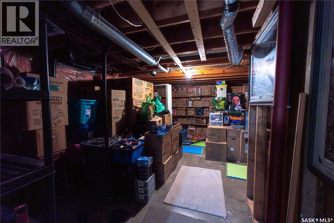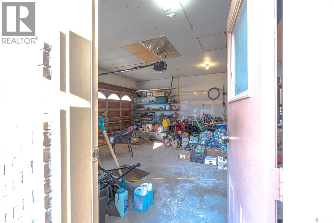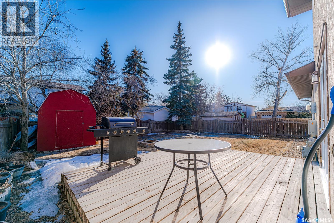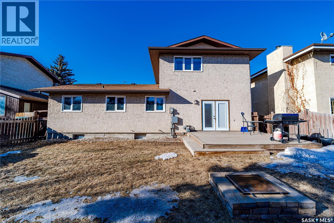5 Bedroom
3 Bathroom
1731 sqft
2 Level
Fireplace
Central Air Conditioning
Forced Air
Lawn
$399,900
Welcome to 2243 MAHONY Crescent, a stunning and meticulously upgraded two-story split home in the sought-after Gardiner Park neighborhood that boasts a brand new roof (June 2024) and a recent $15,000 professional investment in wall bracing and waterproofing, with receipts available for your peace of mind. Step inside to a spacious foyer that leads to a charming living room with a large bay window, filling the home with natural light, while the main floor showcases elegant and low-maintenance laminate and ceramic tile flooring. The kitchen is a true highlight, featuring a plethora of white cabinets, a moveable center island, and an eating bar that overlooks the cozy family room—which is complete with a welcoming gas fireplace and patio doors opening to a spacious deck for serene outdoor relaxation. Also on the main floor is a formal dining room, a convenient laundry room, a 3-piece bathroom, and an office/mudroom with direct access to the double attached garage. Upstairs, you will find three generously sized bedrooms, including a master bedroom with its own 4-piece ensuite, all sharing a well-appointed 4-piece family bathroom. The thoughtfully developed basement adds incredible versatility with a recreational room, a fourth bedroom, a den, and ample storage, complemented by a utility room housing a high-efficiency furnace from 2010. This immaculate property is a must-see—contact your agent today for a private viewing. As per the Seller’s direction, all offers will be presented on 11/16/2025 6:00PM. (id:51699)
Property Details
|
MLS® Number
|
SK023954 |
|
Property Type
|
Single Family |
|
Neigbourhood
|
Gardiner Park |
|
Features
|
Treed, Rectangular, Double Width Or More Driveway, Sump Pump |
|
Structure
|
Deck |
Building
|
Bathroom Total
|
3 |
|
Bedrooms Total
|
5 |
|
Appliances
|
Washer, Refrigerator, Dishwasher, Dryer, Microwave, Window Coverings, Garage Door Opener Remote(s), Hood Fan, Storage Shed, Stove |
|
Architectural Style
|
2 Level |
|
Basement Development
|
Partially Finished |
|
Basement Type
|
Full (partially Finished) |
|
Constructed Date
|
1983 |
|
Cooling Type
|
Central Air Conditioning |
|
Fireplace Fuel
|
Gas |
|
Fireplace Present
|
Yes |
|
Fireplace Type
|
Conventional |
|
Heating Fuel
|
Natural Gas |
|
Heating Type
|
Forced Air |
|
Stories Total
|
2 |
|
Size Interior
|
1731 Sqft |
|
Type
|
House |
Parking
|
Parking Pad
|
|
|
Parking Space(s)
|
4 |
Land
|
Acreage
|
No |
|
Fence Type
|
Fence |
|
Landscape Features
|
Lawn |
|
Size Irregular
|
5771.00 |
|
Size Total
|
5771 Sqft |
|
Size Total Text
|
5771 Sqft |
Rooms
| Level |
Type |
Length |
Width |
Dimensions |
|
Second Level |
Primary Bedroom |
11 ft ,1 in |
9 ft ,1 in |
11 ft ,1 in x 9 ft ,1 in |
|
Second Level |
4pc Ensuite Bath |
|
|
Measurements not available |
|
Second Level |
Bedroom |
10 ft ,1 in |
10 ft ,1 in |
10 ft ,1 in x 10 ft ,1 in |
|
Second Level |
Bedroom |
11 ft ,1 in |
9 ft ,1 in |
11 ft ,1 in x 9 ft ,1 in |
|
Second Level |
4pc Bathroom |
|
|
Measurements not available |
|
Basement |
Other |
13 ft ,1 in |
22 ft ,1 in |
13 ft ,1 in x 22 ft ,1 in |
|
Basement |
Bedroom |
10 ft ,1 in |
10 ft ,1 in |
10 ft ,1 in x 10 ft ,1 in |
|
Basement |
Bedroom |
10 ft ,1 in |
10 ft ,1 in |
10 ft ,1 in x 10 ft ,1 in |
|
Basement |
Other |
|
|
Measurements not available |
|
Main Level |
Foyer |
6 ft ,1 in |
9 ft ,1 in |
6 ft ,1 in x 9 ft ,1 in |
|
Main Level |
Living Room |
16 ft ,1 in |
13 ft ,1 in |
16 ft ,1 in x 13 ft ,1 in |
|
Main Level |
Kitchen |
11 ft ,1 in |
8 ft ,1 in |
11 ft ,1 in x 8 ft ,1 in |
|
Main Level |
Dining Room |
11 ft ,1 in |
8 ft ,2 in |
11 ft ,1 in x 8 ft ,2 in |
|
Main Level |
Family Room |
11 ft |
16 ft ,1 in |
11 ft x 16 ft ,1 in |
|
Main Level |
3pc Bathroom |
|
|
Measurements not available |
|
Main Level |
Den |
8 ft ,1 in |
11 ft ,1 in |
8 ft ,1 in x 11 ft ,1 in |
|
Main Level |
Laundry Room |
|
|
Measurements not available |
https://www.realtor.ca/real-estate/29099219/2243-mahony-crescent-regina-gardiner-park

