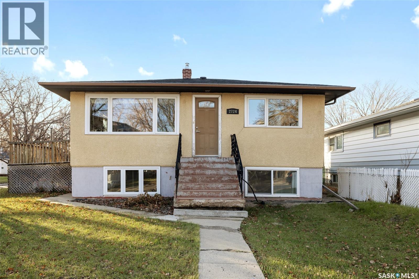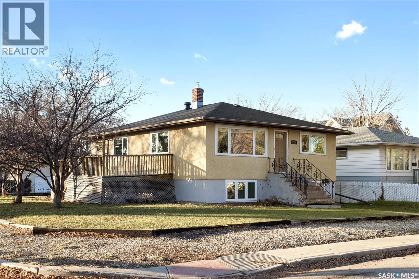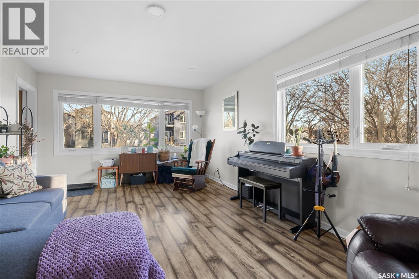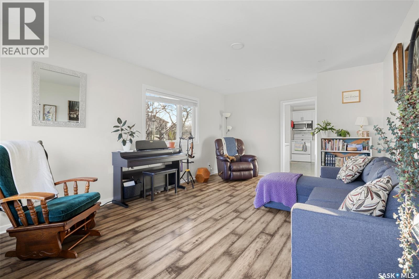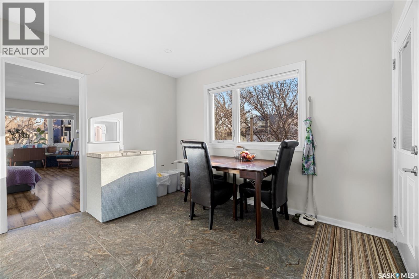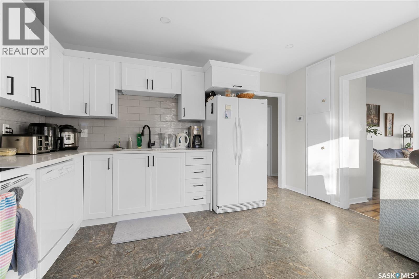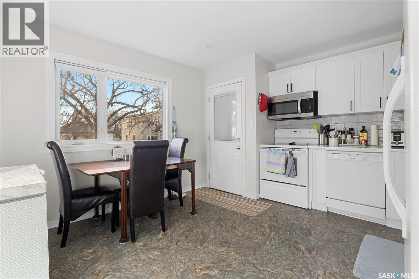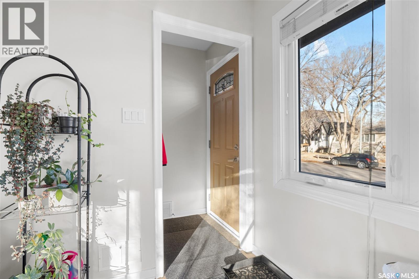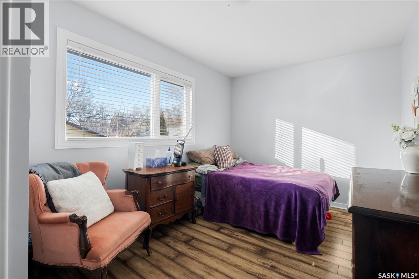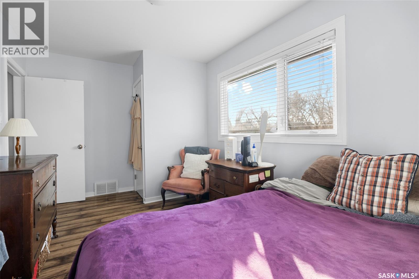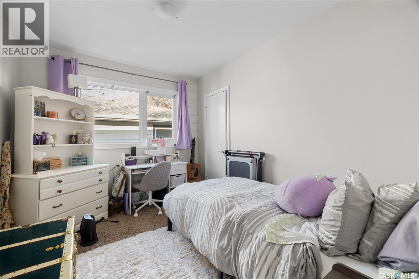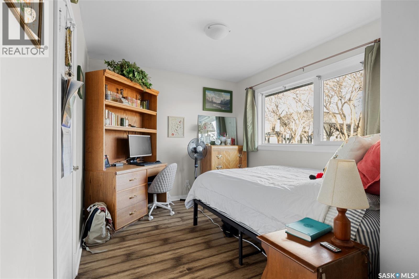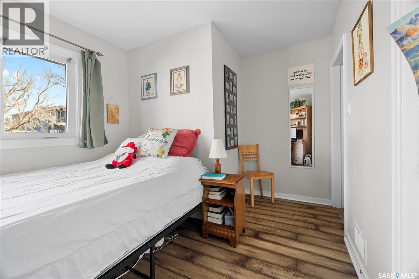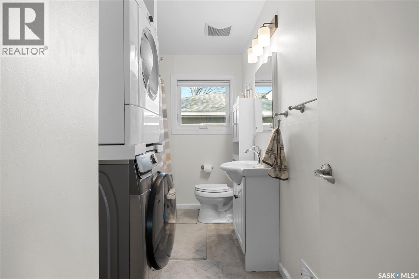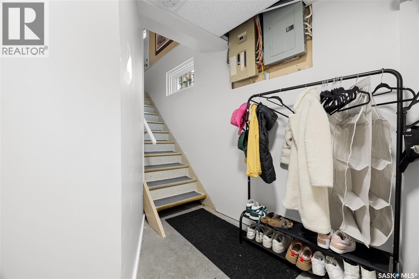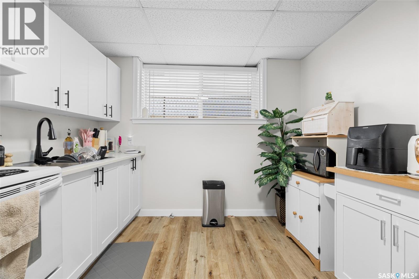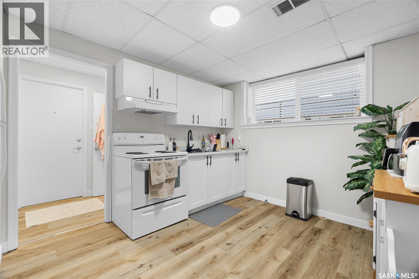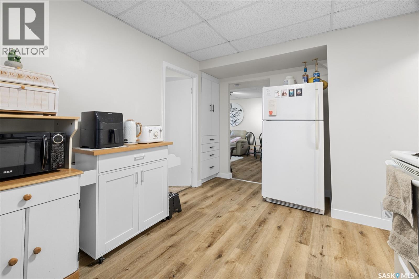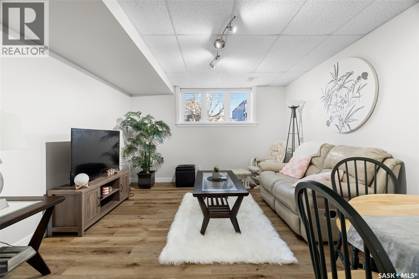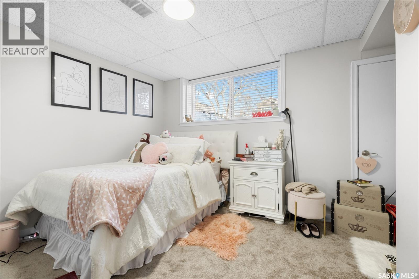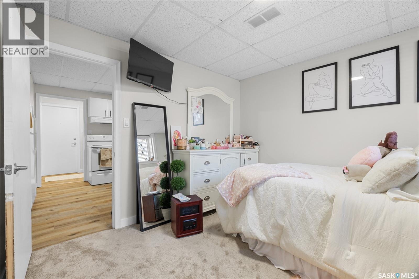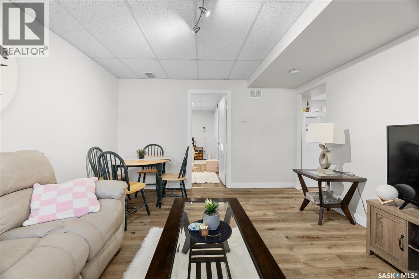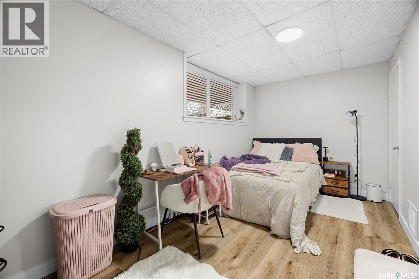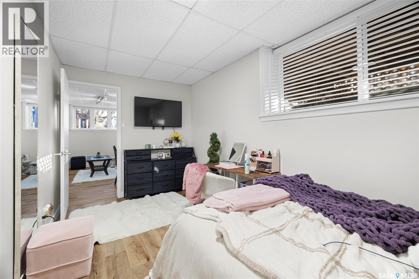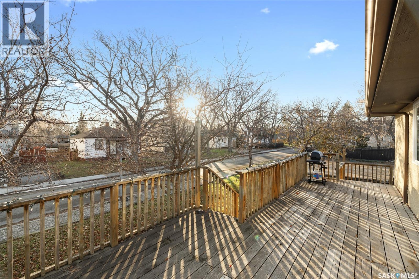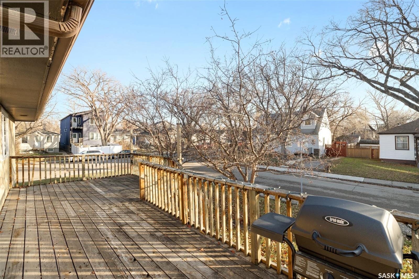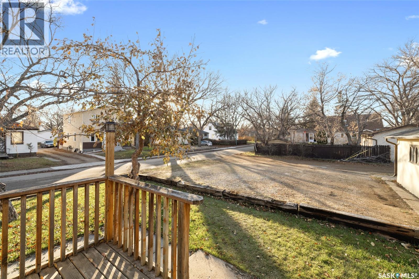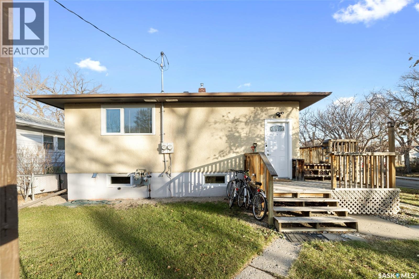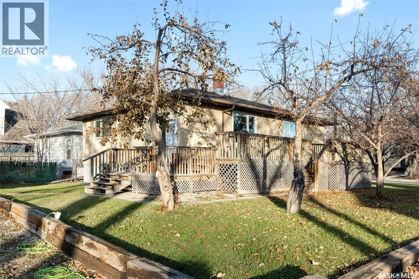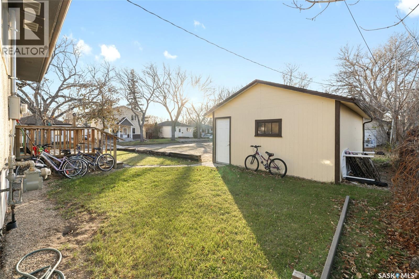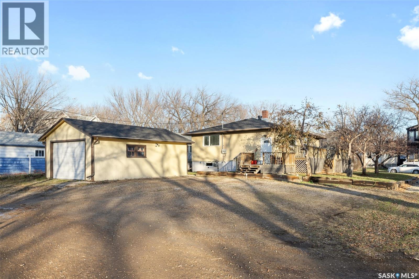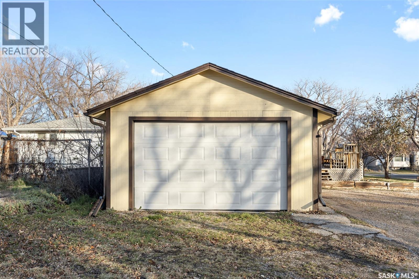5 Bedroom
2 Bathroom
1064 sqft
Raised Bungalow
Central Air Conditioning
Forced Air
Lawn
$339,900
Welcome to this impressive bungalow in the sought-after Arnhem Place neighbourhood—right in the heart of Regina. Fully rented and generating strong monthly income, this property is the ideal turnkey investment with leases secured until September 30, 2026. With 1,064 sq. ft., 5 bedrooms, 2 bathrooms, and a double detached garage, this home features a fully developed 2-bedroom basement suite with newly renovated kitchen and bathroom. This setup offers separate power and gas meters for both comfortable living and excellent revenue potential. The main floor is rented for $1,700/month plus utilities, featuring a bright and spacious living room with abundant natural light, an adjoining oak kitchen and dining area, a generous primary bedroom, two additional well-sized bedrooms, a 4-piece bathroom, and convenient main-floor laundry. The basement suite is rented for $1,300/month plus utilities and has just received updates to its kitchen and bathroom. This suite includes an eat-in kitchen, two large bedrooms, a bright living room, a 4-piece bathroom, its own laundry room, and separate electrical and furnace systems—perfect for long-term tenants or Airbnb potential in the future. The detached garage is rented for $300/month, and the corner lot offers extra outdoor space, a deck, plus four additional parking stalls beside the garage—ideal for a multi-tenant property. Located in quiet, desirable Arnhem Place, this home sits close to downtown, parks, schools, and amenities. With all units fully leased and generating $3,300/month plus utilities, this is a truly hands-off, income-producing investment. If you’re seeking a secure, high-performing revenue property with guaranteed income in place, this is the opportunity you’ve been waiting for. Contact your real estate agent today to schedule your private viewing! (id:51699)
Property Details
|
MLS® Number
|
SK023969 |
|
Property Type
|
Single Family |
|
Neigbourhood
|
Arnhem Place |
|
Features
|
Treed, Corner Site, Lane, Rectangular, Sump Pump |
|
Structure
|
Deck |
Building
|
Bathroom Total
|
2 |
|
Bedrooms Total
|
5 |
|
Appliances
|
Washer, Refrigerator, Dishwasher, Dryer, Microwave, Window Coverings, Hood Fan, Stove |
|
Architectural Style
|
Raised Bungalow |
|
Basement Development
|
Finished |
|
Basement Type
|
Full, Remodeled Basement (finished) |
|
Constructed Date
|
1956 |
|
Cooling Type
|
Central Air Conditioning |
|
Heating Fuel
|
Natural Gas |
|
Heating Type
|
Forced Air |
|
Stories Total
|
1 |
|
Size Interior
|
1064 Sqft |
|
Type
|
House |
Parking
|
Detached Garage
|
|
|
Gravel
|
|
|
Parking Space(s)
|
6 |
Land
|
Acreage
|
No |
|
Landscape Features
|
Lawn |
|
Size Irregular
|
6197.00 |
|
Size Total
|
6197 Sqft |
|
Size Total Text
|
6197 Sqft |
Rooms
| Level |
Type |
Length |
Width |
Dimensions |
|
Basement |
Kitchen/dining Room |
9 ft ,8 in |
13 ft |
9 ft ,8 in x 13 ft |
|
Basement |
Living Room |
14 ft ,4 in |
12 ft ,3 in |
14 ft ,4 in x 12 ft ,3 in |
|
Basement |
Bedroom |
10 ft ,6 in |
10 ft ,3 in |
10 ft ,6 in x 10 ft ,3 in |
|
Basement |
Bedroom |
7 ft ,6 in |
14 ft ,4 in |
7 ft ,6 in x 14 ft ,4 in |
|
Basement |
4pc Bathroom |
6 ft ,5 in |
4 ft ,8 in |
6 ft ,5 in x 4 ft ,8 in |
|
Basement |
Laundry Room |
|
|
Measurements not available |
|
Basement |
Other |
|
|
Measurements not available |
|
Main Level |
Living Room |
19 ft ,2 in |
12 ft ,4 in |
19 ft ,2 in x 12 ft ,4 in |
|
Main Level |
Kitchen/dining Room |
12 ft ,4 in |
13 ft ,7 in |
12 ft ,4 in x 13 ft ,7 in |
|
Main Level |
Bedroom |
9 ft |
10 ft ,9 in |
9 ft x 10 ft ,9 in |
|
Main Level |
Bedroom |
10 ft ,7 in |
9 ft ,3 in |
10 ft ,7 in x 9 ft ,3 in |
|
Main Level |
Laundry Room |
6 ft ,2 in |
11 ft |
6 ft ,2 in x 11 ft |
|
Main Level |
Primary Bedroom |
9 ft |
11 ft ,7 in |
9 ft x 11 ft ,7 in |
https://www.realtor.ca/real-estate/29099217/2724-mcdonald-street-regina-arnhem-place

