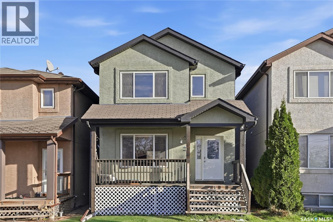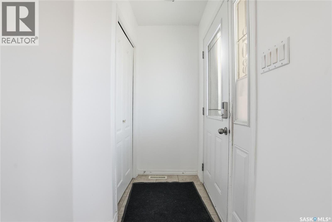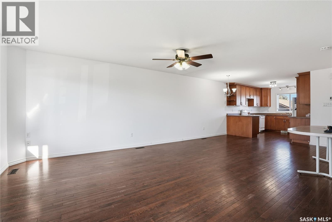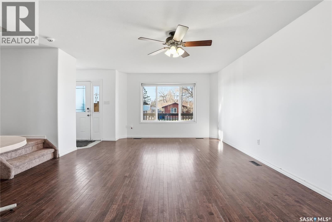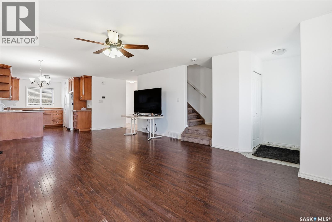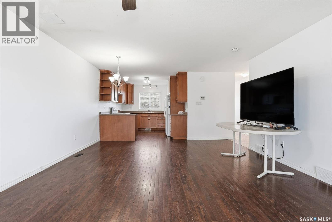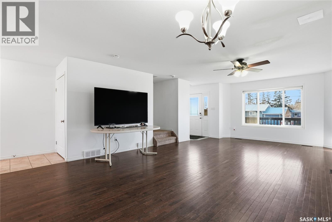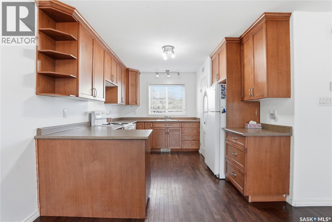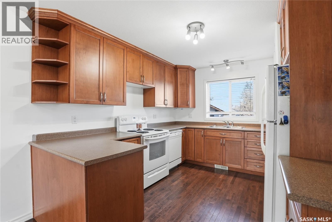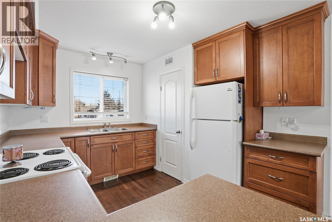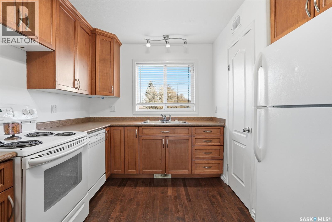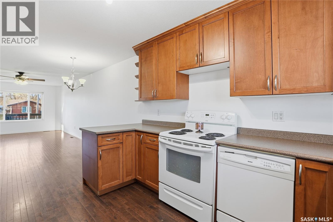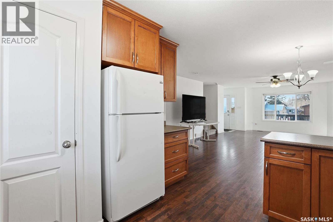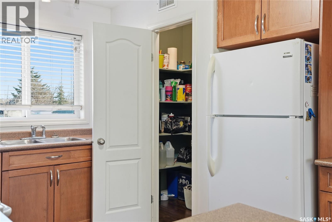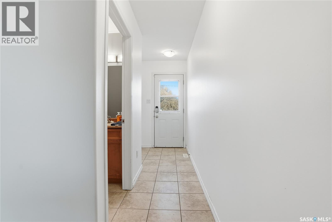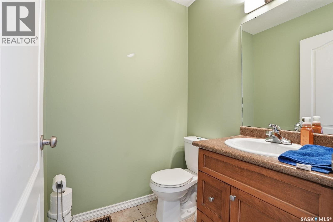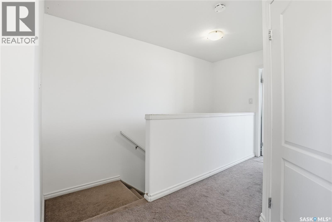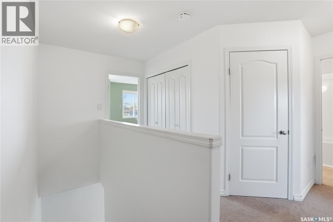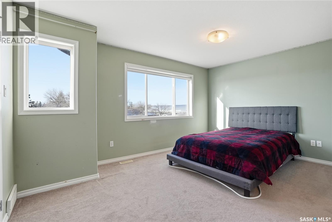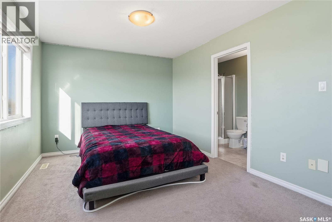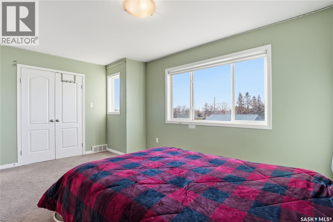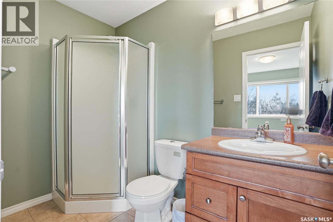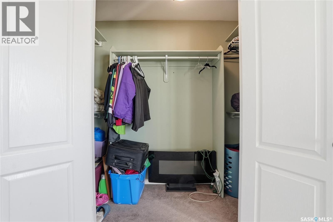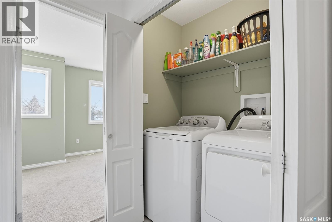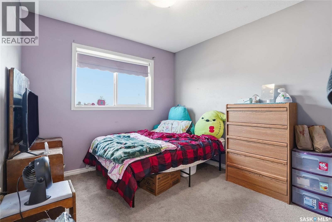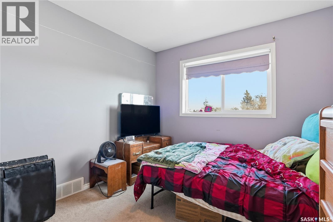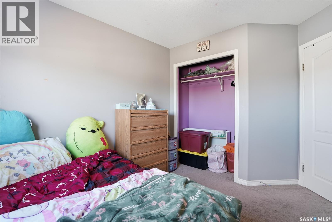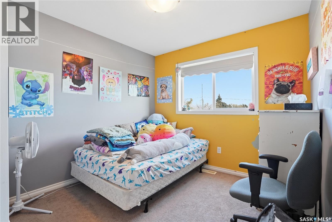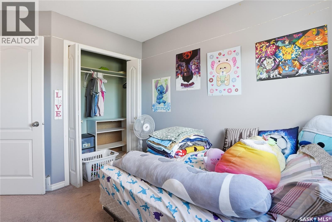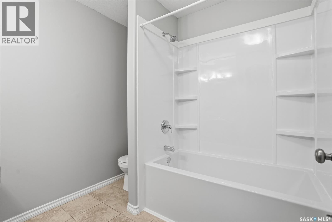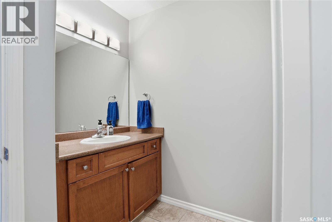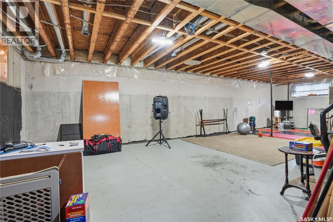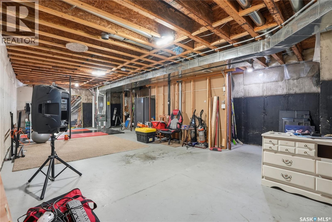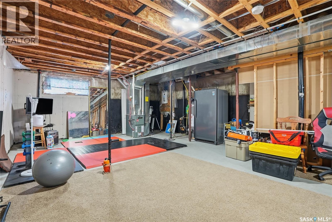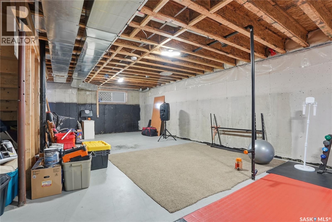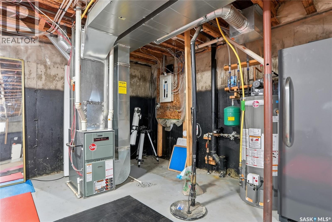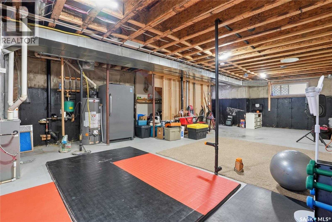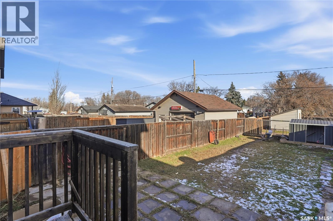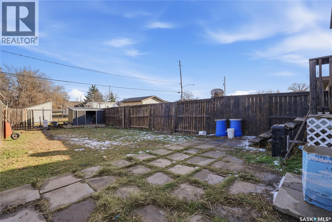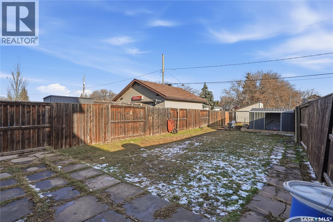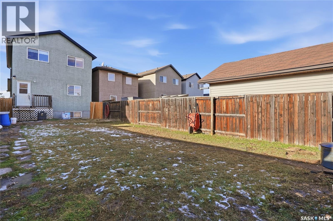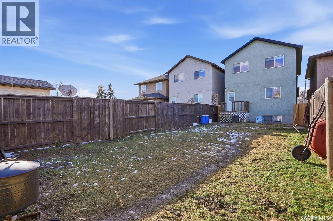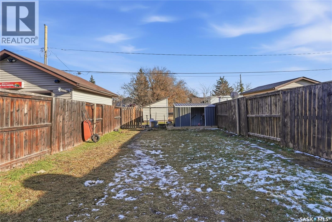3 Bedroom
3 Bathroom
1448 sqft
2 Level
Forced Air
Lawn
$299,900
Located in the welcoming community of Aberdeen, just a short 20-minute drive from Saskatoon. This 2008 built two storey home offers three spacious bedrooms on the second level and three bathrooms, including a primary bedroom with a walk-in closet and 3-piece ensuite. The main floor features an open-concept living and kitchen area with hardwood flooring, 2 piece bathroom, a spacious kitchen with corner pantry, and back entrance to the deck and fully fenced yard. Upstairs, you’ll find a second-floor laundry area for added convenience as well as a full bathroom. The stucco exterior provides a clean, low-maintenance finish and excellent curb appeal. There is potential for a future garage or additional parking at the back with lane access. Aberdeen is a family-friendly town with excellent local amenities, including a recreation complex with a rink, gym, and community rooms, as well as K–12 schooling right in town. Residents enjoy a safe, community-oriented lifestyle with local events and gatherings, while still being close to Saskatoon for shopping, dining, and services. This home is ideal for families looking for a balance of small-town living with city accessibility, offering a bright, open main floor & functional layout. (id:51699)
Property Details
|
MLS® Number
|
SK023905 |
|
Property Type
|
Single Family |
|
Features
|
Lane, Rectangular, Sump Pump |
|
Structure
|
Deck, Patio(s) |
Building
|
Bathroom Total
|
3 |
|
Bedrooms Total
|
3 |
|
Appliances
|
Washer, Refrigerator, Dishwasher, Dryer, Window Coverings, Storage Shed, Stove |
|
Architectural Style
|
2 Level |
|
Basement Development
|
Unfinished |
|
Basement Type
|
Full (unfinished) |
|
Constructed Date
|
2008 |
|
Heating Fuel
|
Natural Gas |
|
Heating Type
|
Forced Air |
|
Stories Total
|
2 |
|
Size Interior
|
1448 Sqft |
|
Type
|
House |
Parking
Land
|
Acreage
|
No |
|
Fence Type
|
Fence |
|
Landscape Features
|
Lawn |
|
Size Frontage
|
25 Ft |
|
Size Irregular
|
25x130 |
|
Size Total Text
|
25x130 |
Rooms
| Level |
Type |
Length |
Width |
Dimensions |
|
Second Level |
Bedroom |
10 ft ,5 in |
16 ft |
10 ft ,5 in x 16 ft |
|
Second Level |
3pc Ensuite Bath |
|
|
Measurements not available |
|
Second Level |
Bedroom |
9 ft ,7 in |
9 ft |
9 ft ,7 in x 9 ft |
|
Second Level |
Bedroom |
9 ft ,7 in |
9 ft ,5 in |
9 ft ,7 in x 9 ft ,5 in |
|
Second Level |
Laundry Room |
|
|
Measurements not available |
|
Second Level |
4pc Bathroom |
|
|
Measurements not available |
|
Basement |
Other |
|
|
Measurements not available |
|
Main Level |
Living Room |
14 ft ,3 in |
12 ft |
14 ft ,3 in x 12 ft |
|
Main Level |
Dining Room |
10 ft |
12 ft |
10 ft x 12 ft |
|
Main Level |
Kitchen |
12 ft |
10 ft |
12 ft x 10 ft |
|
Main Level |
2pc Bathroom |
|
|
Measurements not available |
https://www.realtor.ca/real-estate/29099014/203a-3rd-avenue-aberdeen

