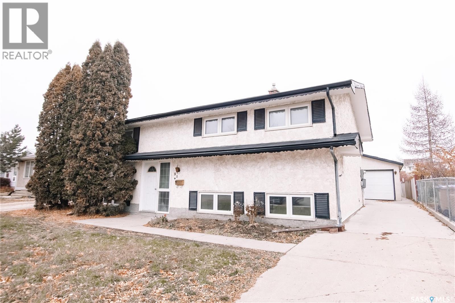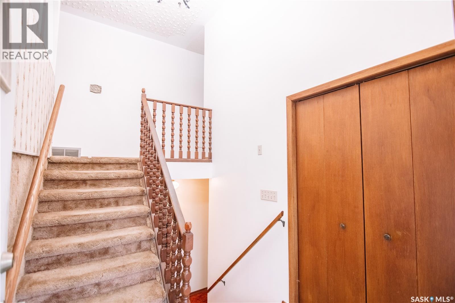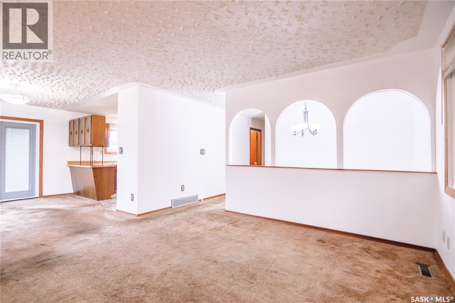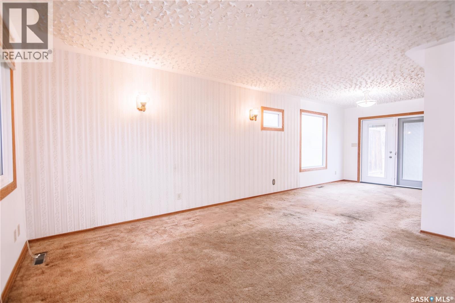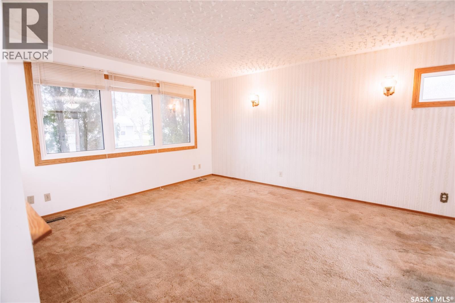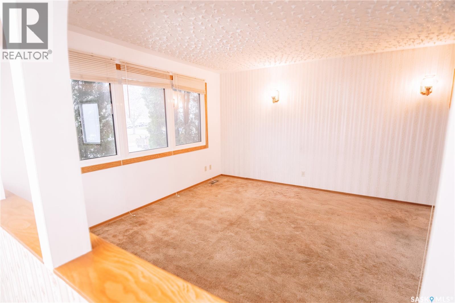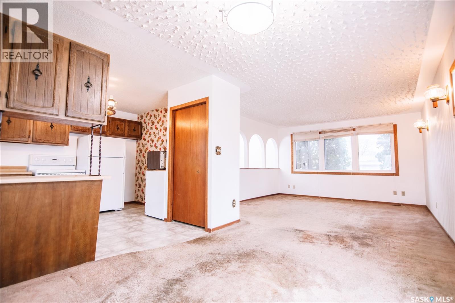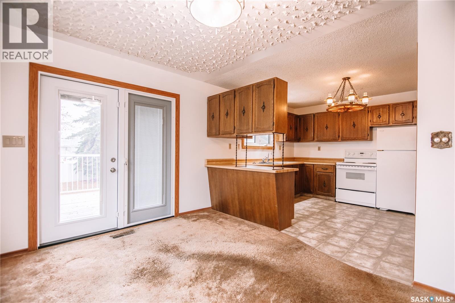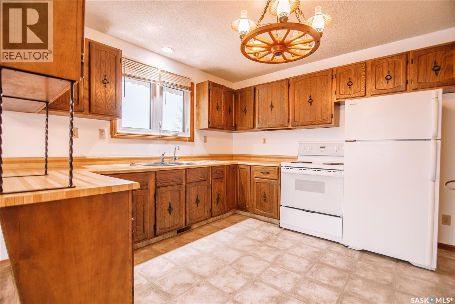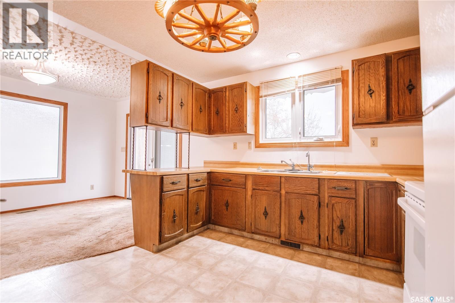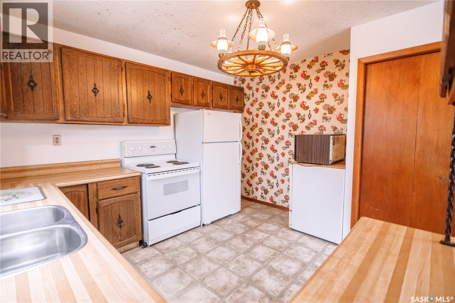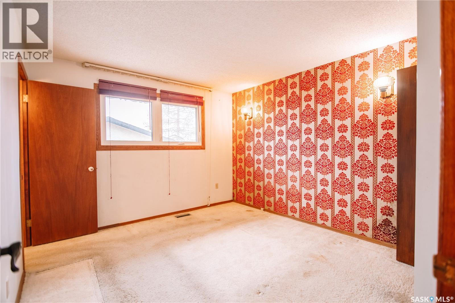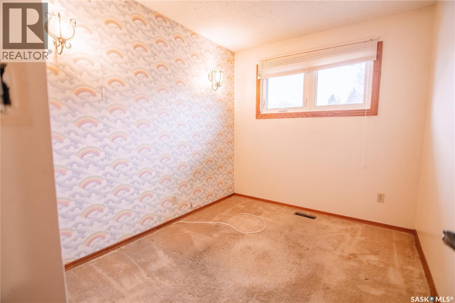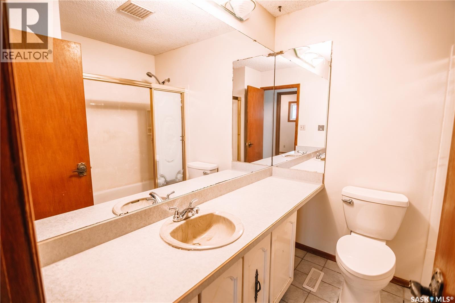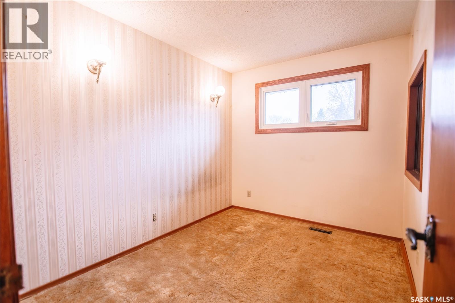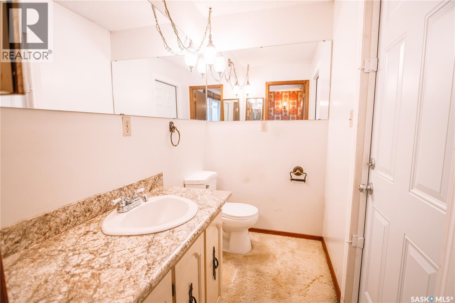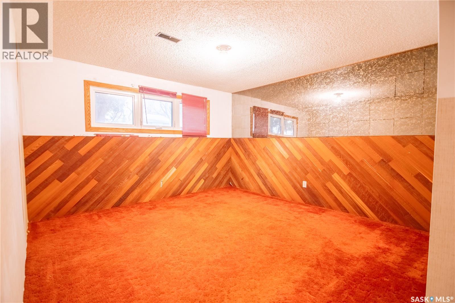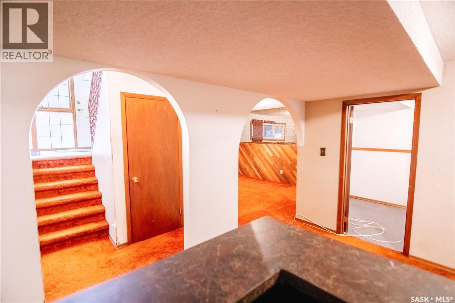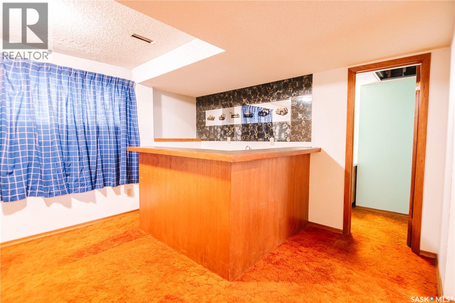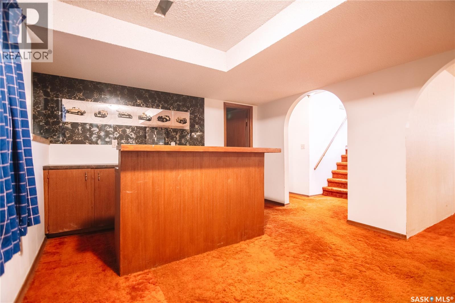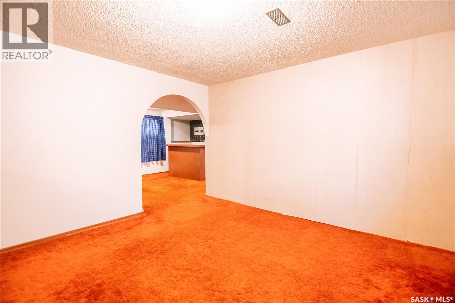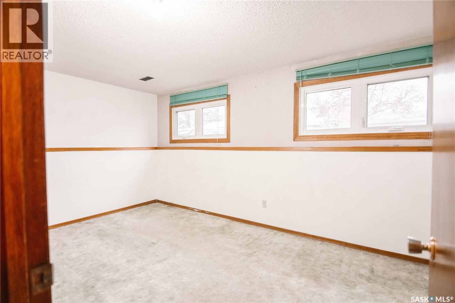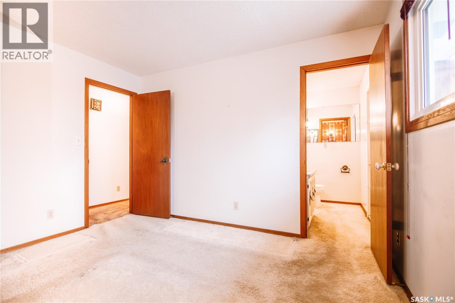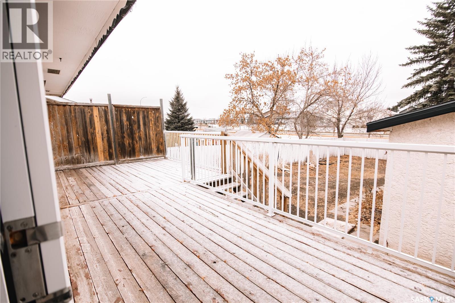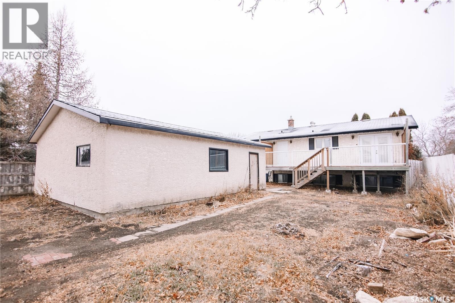31 Trifunov Crescent Regina, Saskatchewan S4R 7C6
$339,900
Located in the family-friendly neighbourhood of Argyle Park, 31 Trifunov Crescent offers exceptional value and walkable convenience to nearby schools, parks, and all Rochdale amenities. This 5-bedroom, 3-bathroom home features a functional layout ideal for young and growing families, with plenty of space to tailor to your personal style. Key upgrades include updated windows, newer shingles, and a high-efficient furnace, providing peace of mind for the years ahead. The property also includes a double detached garage and a mature yard with room for outdoor enjoyment. A great opportunity to secure an affordable home in a desirable area with plenty of potential to make it your own. (id:51699)
Property Details
| MLS® Number | SK023967 |
| Property Type | Single Family |
| Neigbourhood | Argyle Park |
| Features | Treed, Rectangular |
| Structure | Deck |
Building
| Bathroom Total | 3 |
| Bedrooms Total | 5 |
| Appliances | Washer, Refrigerator, Dishwasher, Dryer, Microwave, Freezer, Window Coverings, Garage Door Opener Remote(s), Stove |
| Architectural Style | Bi-level |
| Basement Development | Finished |
| Basement Type | Full (finished) |
| Constructed Date | 1976 |
| Cooling Type | Central Air Conditioning |
| Heating Fuel | Natural Gas |
| Heating Type | Forced Air |
| Size Interior | 1060 Sqft |
| Type | House |
Parking
| Detached Garage | |
| Heated Garage | |
| Parking Space(s) | 4 |
Land
| Acreage | No |
| Fence Type | Partially Fenced |
| Landscape Features | Lawn, Garden Area |
| Size Irregular | 6501.00 |
| Size Total | 6501 Sqft |
| Size Total Text | 6501 Sqft |
Rooms
| Level | Type | Length | Width | Dimensions |
|---|---|---|---|---|
| Basement | Other | 12 ft ,1 in | 12 ft ,8 in | 12 ft ,1 in x 12 ft ,8 in |
| Basement | Bedroom | 11 ft ,5 in | 6 ft ,9 in | 11 ft ,5 in x 6 ft ,9 in |
| Basement | Bedroom | 15 ft ,7 in | 8 ft ,9 in | 15 ft ,7 in x 8 ft ,9 in |
| Basement | Games Room | 11 ft ,8 in | 13 ft ,8 in | 11 ft ,8 in x 13 ft ,8 in |
| Basement | 3pc Bathroom | Measurements not available | ||
| Main Level | Living Room | 13 ft ,1 in | 13 ft ,8 in | 13 ft ,1 in x 13 ft ,8 in |
| Main Level | Dining Room | 9 ft ,2 in | 9 ft ,8 in | 9 ft ,2 in x 9 ft ,8 in |
| Main Level | Kitchen | 11 ft ,8 in | 11 ft ,2 in | 11 ft ,8 in x 11 ft ,2 in |
| Main Level | Bedroom | 10 ft ,2 in | 8 ft ,2 in | 10 ft ,2 in x 8 ft ,2 in |
| Main Level | Bedroom | 11 ft ,8 in | 11 ft ,2 in | 11 ft ,8 in x 11 ft ,2 in |
| Main Level | Bedroom | 9 ft ,5 in | 7 ft ,9 in | 9 ft ,5 in x 7 ft ,9 in |
| Main Level | 2pc Ensuite Bath | Measurements not available | ||
| Main Level | 4pc Bathroom | Measurements not available |
https://www.realtor.ca/real-estate/29099010/31-trifunov-crescent-regina-argyle-park
Interested?
Contact us for more information

