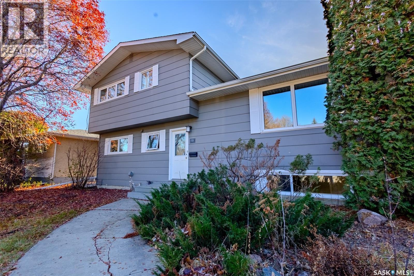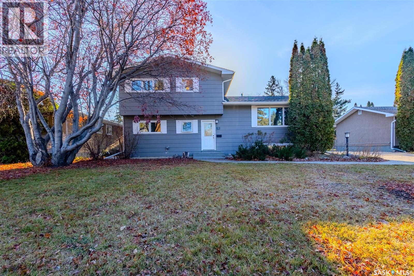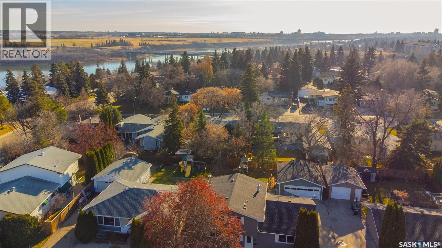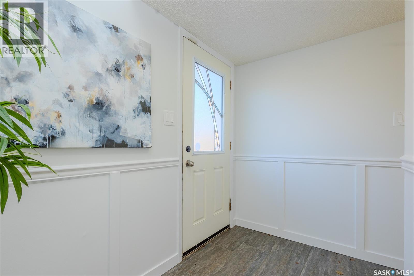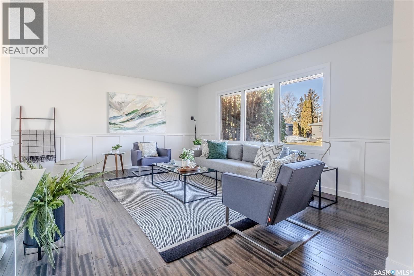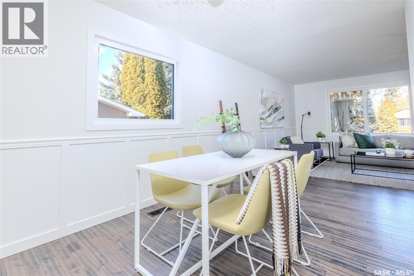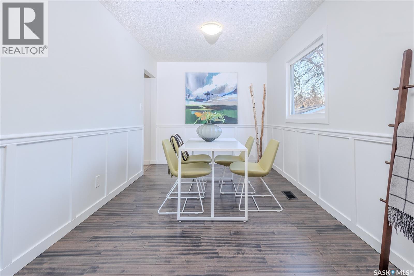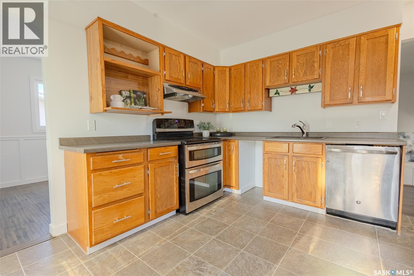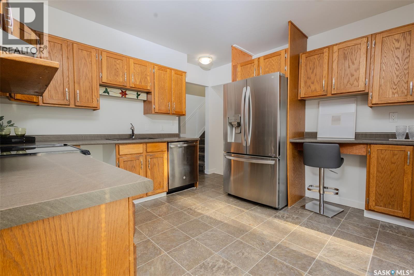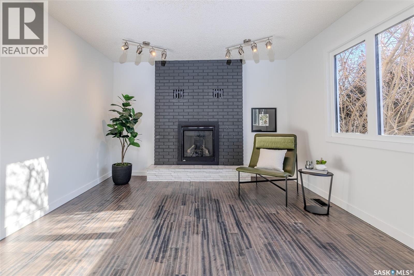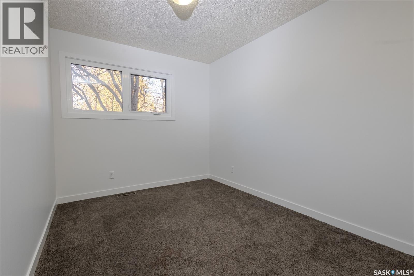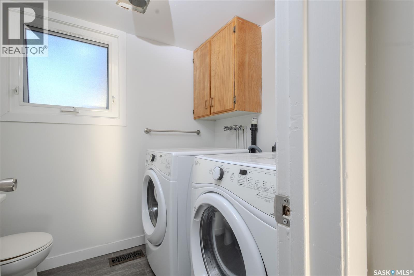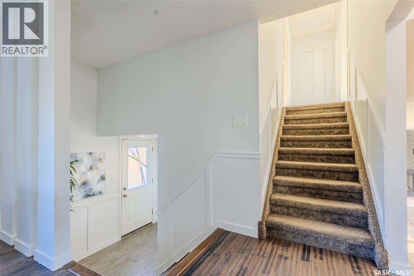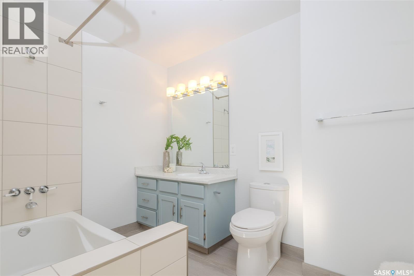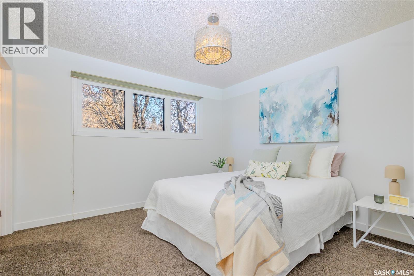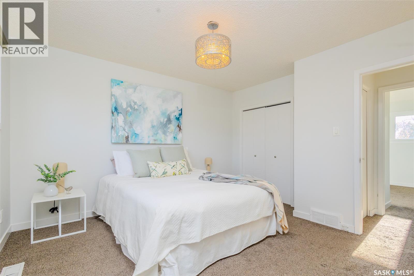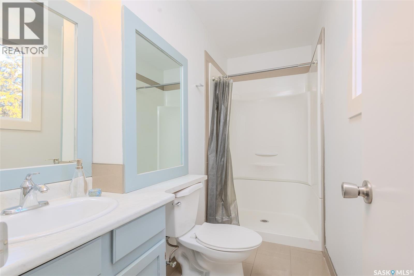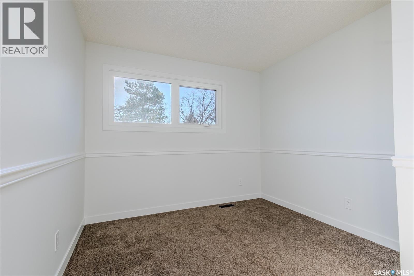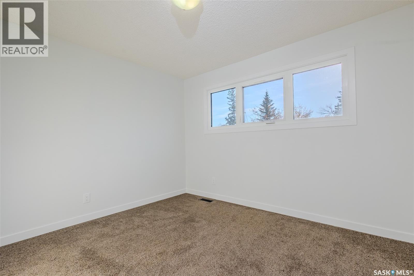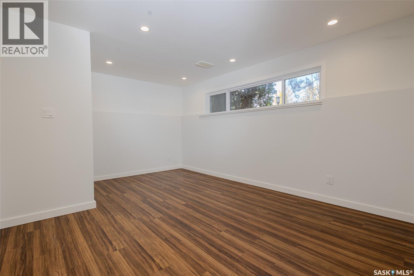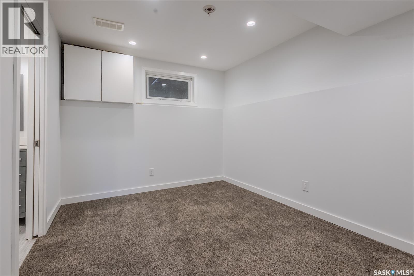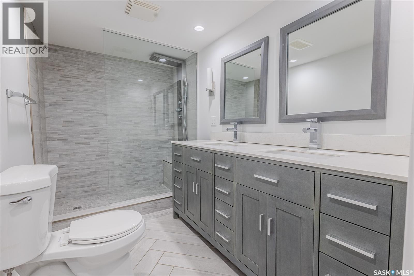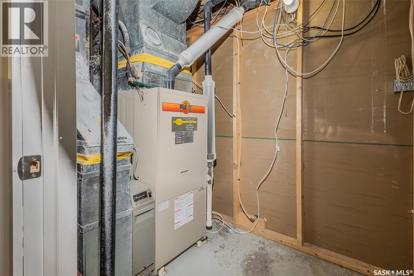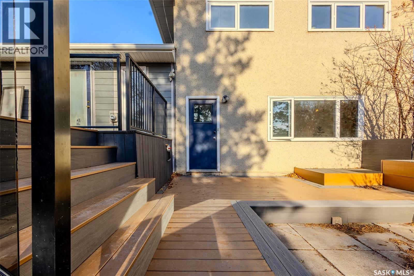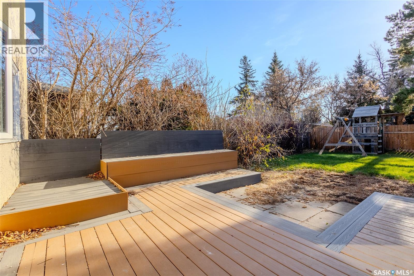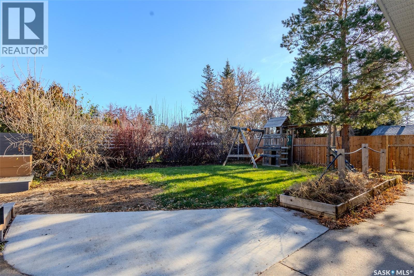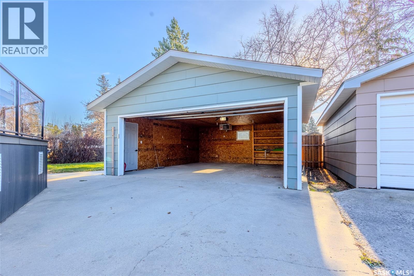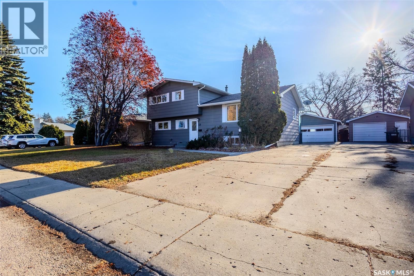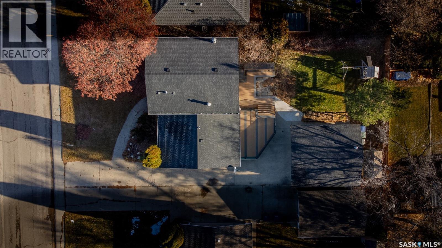73 Red River Road Saskatoon, Saskatchewan S7K 1G2
$599,900
Welcome to 73 Red River Road in the highly coveted River Heights neighborhood, just steps from the Meewasin trails. This beautifully updated 4-level split offers a functional layout that’s perfect for family living. Up a few stairs from the front entry, you’ll find a bright living area with hardwood floors, a semi-formal dining space with a large window, and a kitchen featuring updated stainless steel appliances and direct access to the upper back deck, ideal for morning coffee or summer barbecues. Just off the kitchen, a few steps down, is a cozy family room with a gas fireplace and a south-facing window overlooking the backyard. Completing this level is a versatile bedroom/office and a convenient two-piece bath with laundry. Upstairs, you’ll find two secondary bedrooms, an updated four-piece bathroom, and the primary bedroom complete with a three piece en-suite. The fully developed lower level adds even more living space with a rec room, a bedroom with en-suite, ideal for guests or a teenage retreat, and a crawlspace providing plenty of additional storage. Outside, the yard is fully finished with a two-tier composite deck with under-deck storage, a shed, U/G sprinklers, and a detached heated garage. Recent updates include garage heater and OSB/insulation (2018), shingles (2023), water heater (2022), basement reno with spray foam insulation (2018), composite deck (2022), blown-in attic insulation (2012), all windows (2021), and a new electrical panel (2018). Thoughtfully updated and situated in one of Saskatoon’s most sought after locations, this home combines comfort, function, and lifestyle. River Heights is known for its mature trees, quiet streets, and unbeatable access to the Meewasin Valley, making it ideal for those who enjoy an active outdoor lifestyle. This home’s rare, highly functional split-level layout offers space and flow that’s hard to find, perfect for both growing families and those who love to entertain. Call your Realtor® today! As per the Seller’s direction, all offers will be presented on 11/17/2025 3:00PM. (id:51699)
Open House
This property has open houses!
2:00 pm
Ends at:4:00 pm
2:00 pm
Ends at:4:00 pm
Property Details
| MLS® Number | SK023946 |
| Property Type | Single Family |
| Neigbourhood | River Heights SA |
| Features | Treed, Rectangular |
| Structure | Deck |
Building
| Bathroom Total | 4 |
| Bedrooms Total | 5 |
| Appliances | Washer, Refrigerator, Dishwasher, Dryer, Central Vacuum - Roughed In, Play Structure, Storage Shed, Stove |
| Basement Development | Finished |
| Basement Type | Full (finished) |
| Constructed Date | 1966 |
| Construction Style Split Level | Split Level |
| Cooling Type | Central Air Conditioning |
| Fireplace Fuel | Gas |
| Fireplace Present | Yes |
| Fireplace Type | Conventional |
| Heating Fuel | Natural Gas |
| Heating Type | Forced Air |
| Size Interior | 1734 Sqft |
| Type | House |
Parking
| Detached Garage | |
| Heated Garage | |
| Parking Space(s) | 5 |
Land
| Acreage | No |
| Fence Type | Fence |
| Landscape Features | Lawn, Underground Sprinkler |
| Size Frontage | 60 Ft |
| Size Irregular | 7198.00 |
| Size Total | 7198 Sqft |
| Size Total Text | 7198 Sqft |
Rooms
| Level | Type | Length | Width | Dimensions |
|---|---|---|---|---|
| Second Level | Primary Bedroom | 11 ft ,6 in | 11 ft ,3 in | 11 ft ,6 in x 11 ft ,3 in |
| Second Level | 3pc Ensuite Bath | 9 ft ,5 in | 5 ft | 9 ft ,5 in x 5 ft |
| Second Level | Bedroom | 11 ft ,5 in | 9 ft ,9 in | 11 ft ,5 in x 9 ft ,9 in |
| Second Level | Bedroom | 9 ft ,5 in | 9 ft ,7 in | 9 ft ,5 in x 9 ft ,7 in |
| Second Level | 4pc Bathroom | 9 ft ,5 in | 6 ft ,8 in | 9 ft ,5 in x 6 ft ,8 in |
| Third Level | Family Room | 17 ft ,2 in | 11 ft ,11 in | 17 ft ,2 in x 11 ft ,11 in |
| Third Level | Bedroom | 10 ft ,8 in | 8 ft ,6 in | 10 ft ,8 in x 8 ft ,6 in |
| Third Level | Laundry Room | 7 ft ,6 in | 5 ft ,10 in | 7 ft ,6 in x 5 ft ,10 in |
| Fourth Level | Bedroom | 11 ft ,6 in | 9 ft ,5 in | 11 ft ,6 in x 9 ft ,5 in |
| Fourth Level | Other | 15 ft ,7 in | 12 ft ,4 in | 15 ft ,7 in x 12 ft ,4 in |
| Fourth Level | 4pc Bathroom | Measurements not available | ||
| Fourth Level | Other | 11 ft ,5 in | 10 ft | 11 ft ,5 in x 10 ft |
| Main Level | Living Room | 16 ft ,3 in | 12 ft ,8 in | 16 ft ,3 in x 12 ft ,8 in |
| Main Level | Dining Room | 12 ft ,3 in | 8 ft ,6 in | 12 ft ,3 in x 8 ft ,6 in |
| Main Level | Kitchen | 11 ft ,11 in | 11 ft ,6 in | 11 ft ,11 in x 11 ft ,6 in |
https://www.realtor.ca/real-estate/29098418/73-red-river-road-saskatoon-river-heights-sa
Interested?
Contact us for more information

