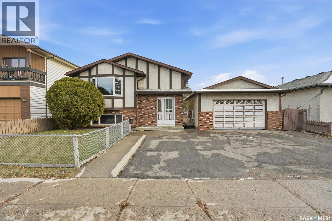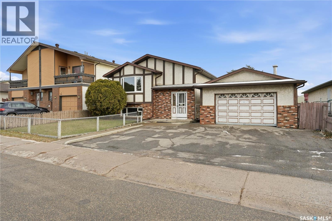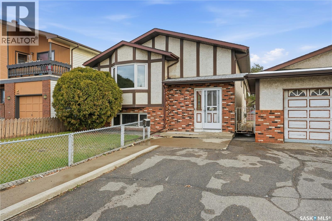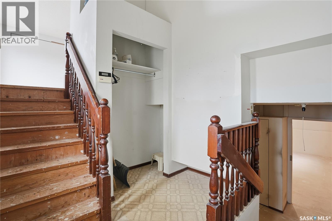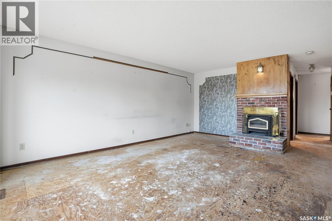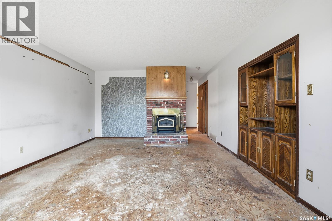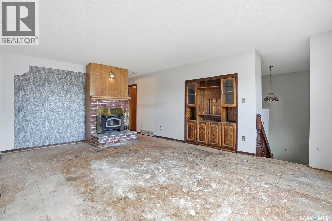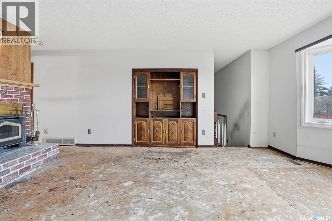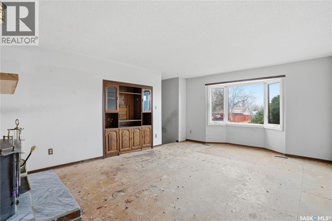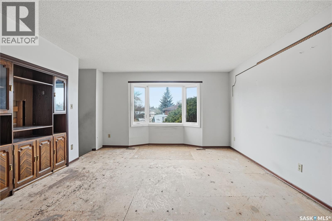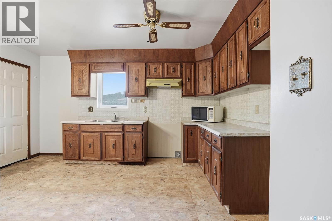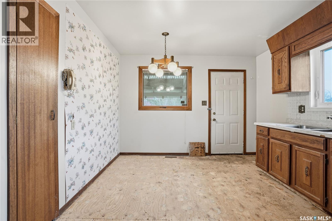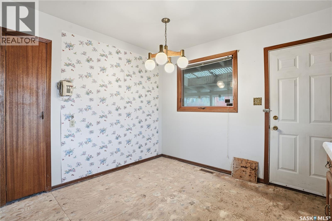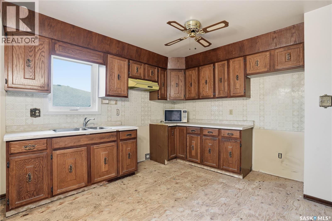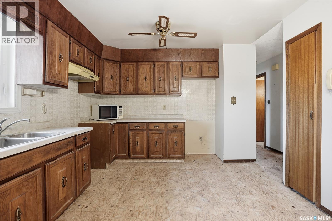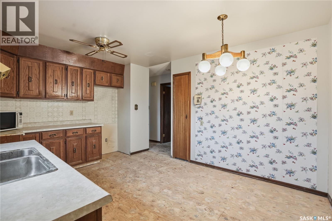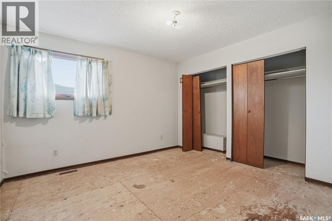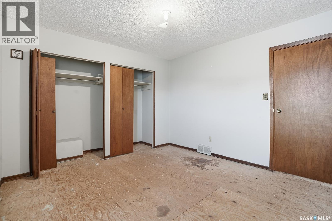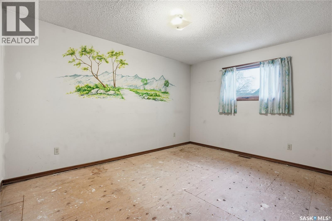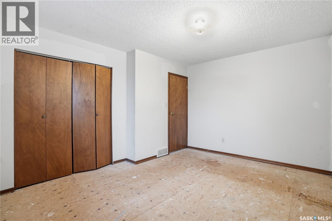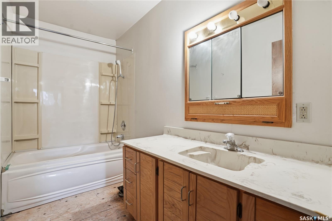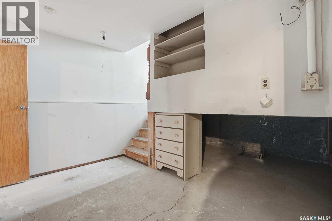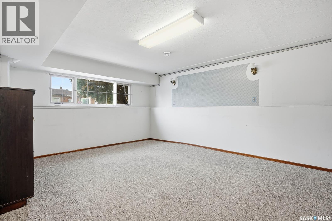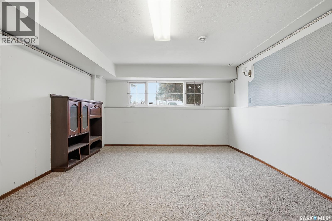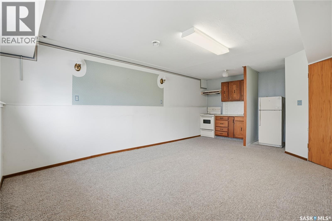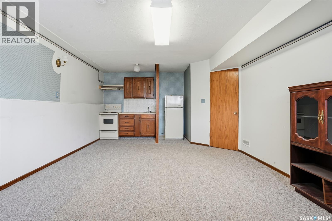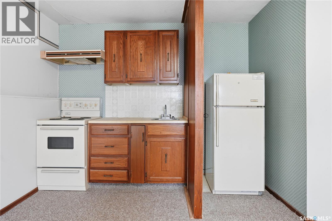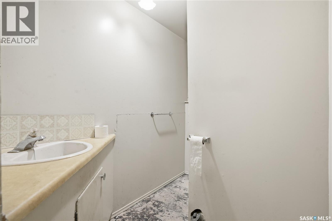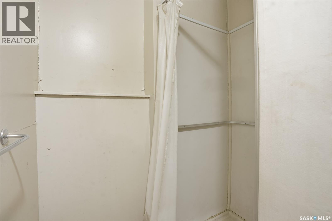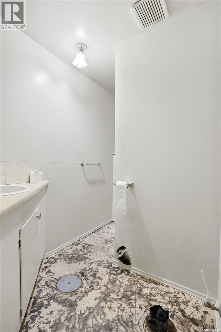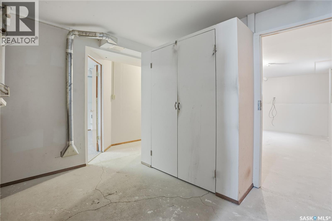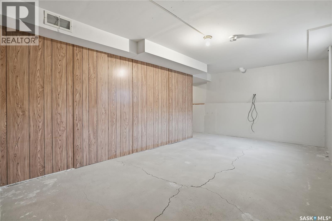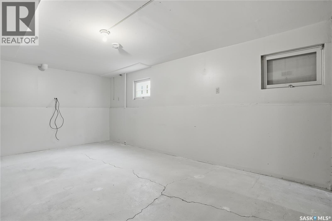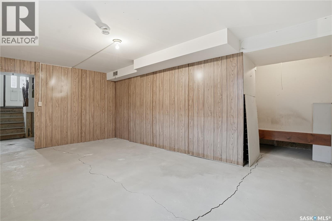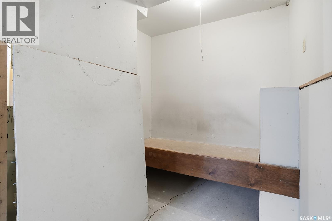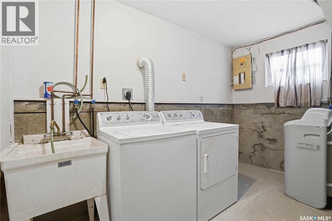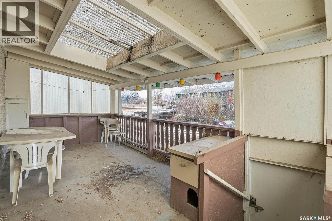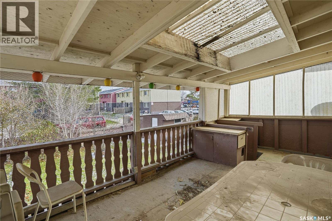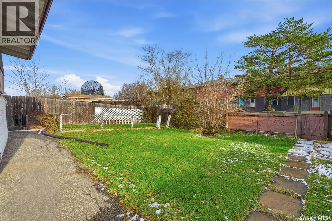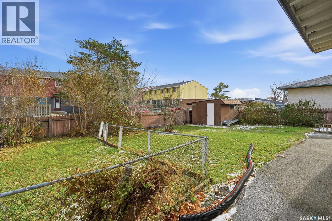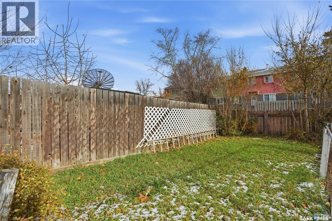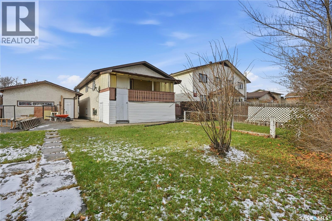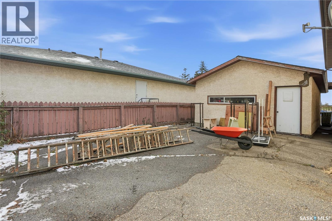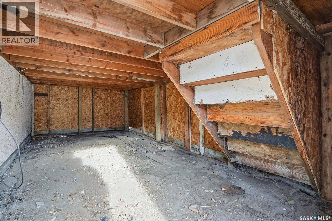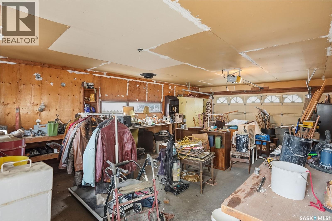3 Bedroom
2 Bathroom
1003 sqft
Bi-Level
Fireplace
Central Air Conditioning
Forced Air
Lawn
$239,900
Excellent opportunity to build equity in this original owner, 1988 built estate sale home. 2 large bedrooms on main, big living room with wood burning fireplace, eat in kitchen, jetted tub in main bath. Basement has small suite with kitchen, living room area, huge bedroom, 3 piece bath, laundry. Double width detached garage 27 x 19 has a 12 foot wide overhead door. (enlarging the door would allow access for 2 cars). Large asphalt driveway. Mid efficient furnace, tankless hot water heater, executor for the estate had most of the flooring and some bathroom fixtures removed. E. & O.E. As per the Seller’s direction, all offers will be presented on 11/17/2025 1:00PM. (id:51699)
Property Details
|
MLS® Number
|
SK023919 |
|
Property Type
|
Single Family |
|
Neigbourhood
|
Glencairn |
|
Features
|
Treed, Rectangular, Double Width Or More Driveway |
|
Structure
|
Deck |
Building
|
Bathroom Total
|
2 |
|
Bedrooms Total
|
3 |
|
Appliances
|
Washer, Refrigerator, Dryer, Alarm System, Garage Door Opener Remote(s), Hood Fan, Stove |
|
Architectural Style
|
Bi-level |
|
Basement Type
|
Full |
|
Constructed Date
|
1988 |
|
Cooling Type
|
Central Air Conditioning |
|
Fire Protection
|
Alarm System |
|
Fireplace Fuel
|
Wood |
|
Fireplace Present
|
Yes |
|
Fireplace Type
|
Conventional |
|
Heating Fuel
|
Natural Gas |
|
Heating Type
|
Forced Air |
|
Size Interior
|
1003 Sqft |
|
Type
|
House |
Parking
|
Detached Garage
|
|
|
Parking Space(s)
|
4 |
Land
|
Acreage
|
No |
|
Landscape Features
|
Lawn |
|
Size Irregular
|
6222.00 |
|
Size Total
|
6222 Sqft |
|
Size Total Text
|
6222 Sqft |
Rooms
| Level |
Type |
Length |
Width |
Dimensions |
|
Basement |
Kitchen |
8 ft ,2 in |
10 ft |
8 ft ,2 in x 10 ft |
|
Basement |
Living Room |
13 ft |
13 ft ,3 in |
13 ft x 13 ft ,3 in |
|
Basement |
Bedroom |
10 ft ,10 in |
19 ft ,3 in |
10 ft ,10 in x 19 ft ,3 in |
|
Basement |
Laundry Room |
|
|
X x X |
|
Basement |
3pc Bathroom |
|
|
X x X |
|
Main Level |
Living Room |
13 ft ,5 in |
18 ft ,7 in |
13 ft ,5 in x 18 ft ,7 in |
|
Main Level |
Kitchen |
11 ft ,1 in |
14 ft ,5 in |
11 ft ,1 in x 14 ft ,5 in |
|
Main Level |
4pc Bathroom |
|
|
X x X |
|
Main Level |
Bedroom |
10 ft |
13 ft ,5 in |
10 ft x 13 ft ,5 in |
|
Main Level |
Bedroom |
11 ft ,1 in |
11 ft ,11 in |
11 ft ,1 in x 11 ft ,11 in |
https://www.realtor.ca/real-estate/29099013/1435-oxford-street-regina-glencairn

