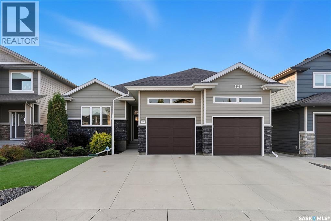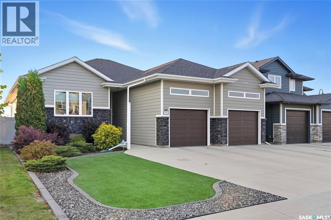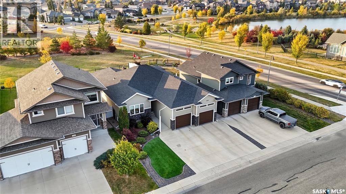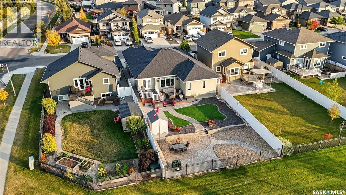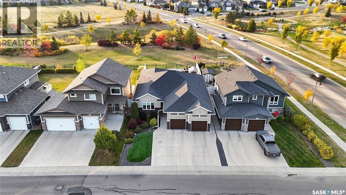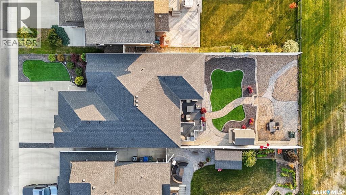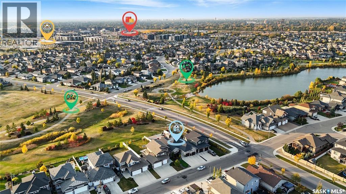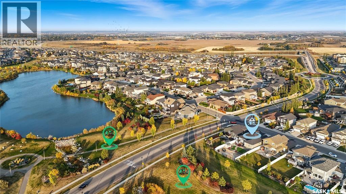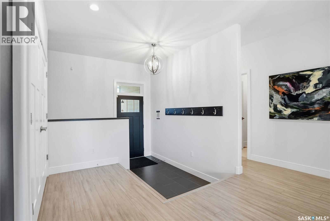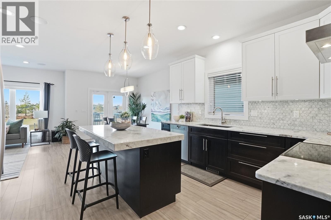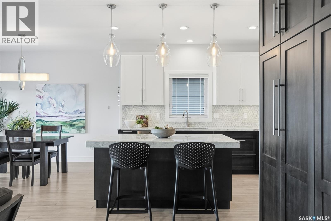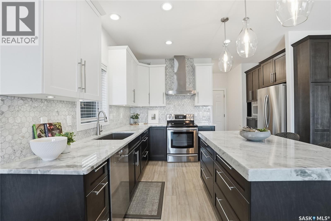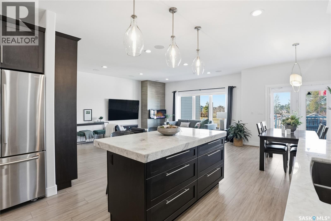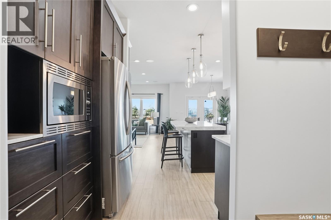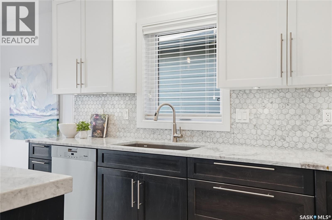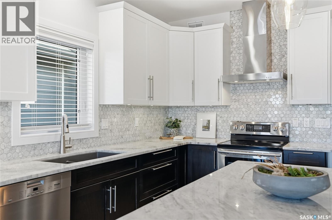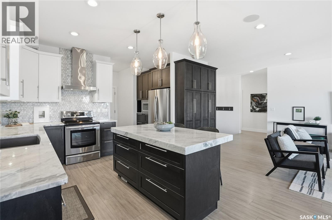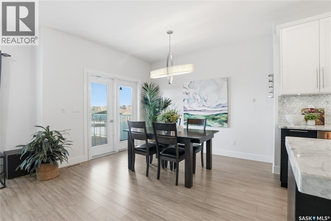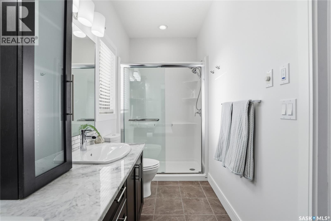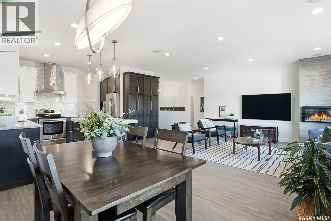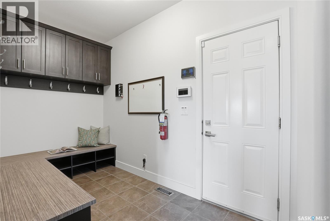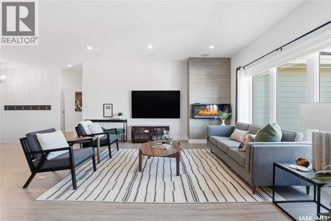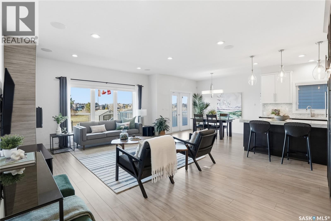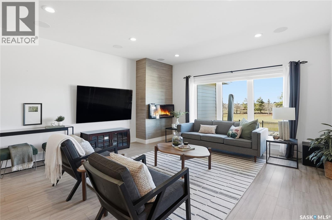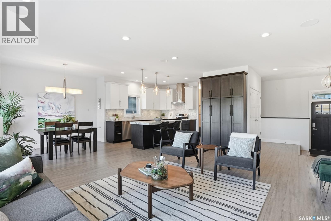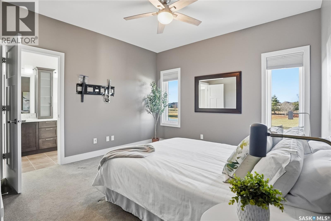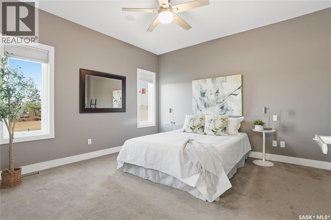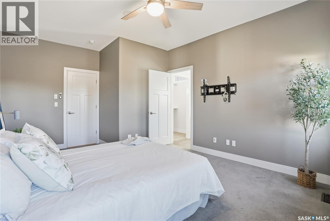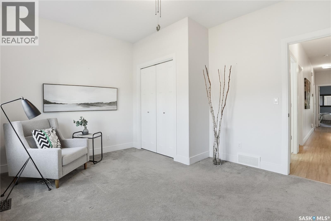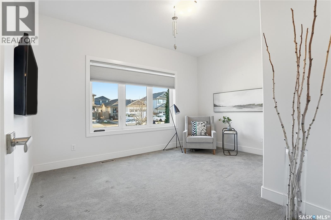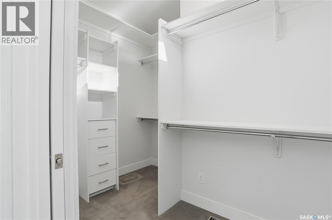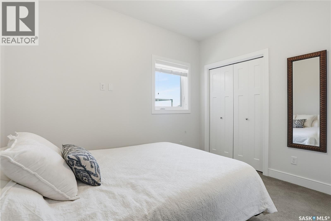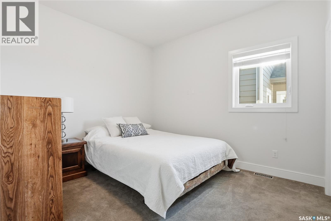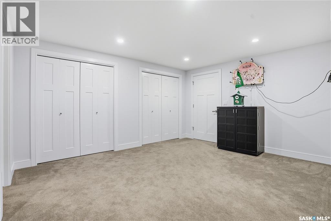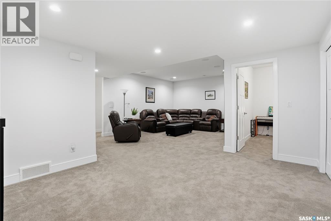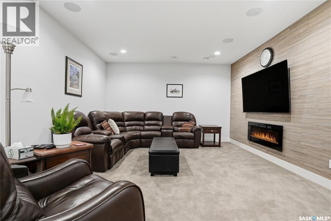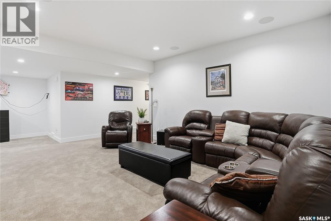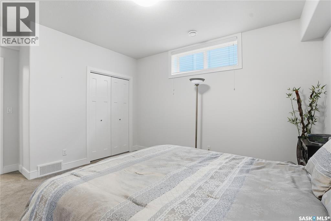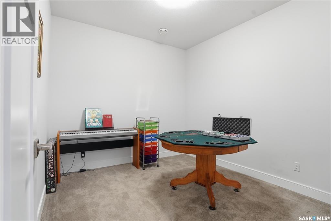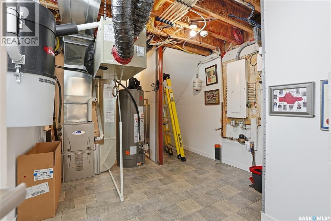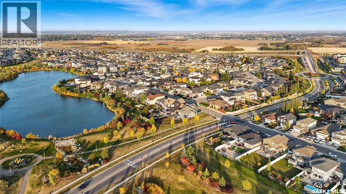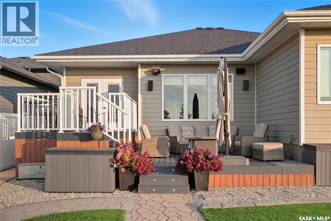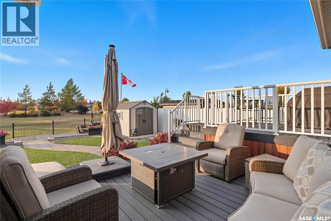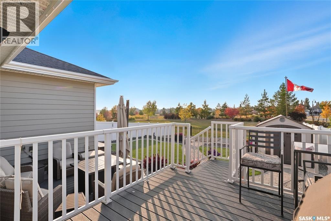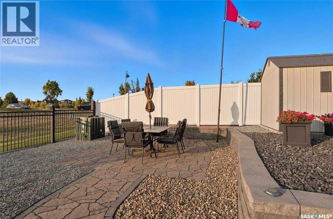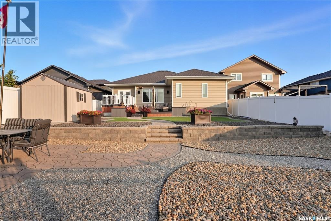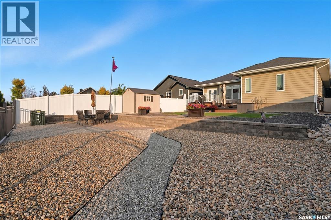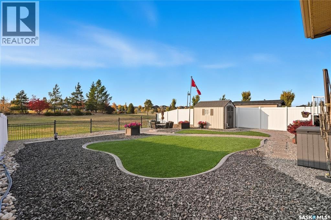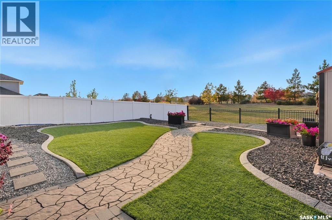6 Bedroom
3 Bathroom
1730 sqft
Bungalow
Fireplace
Central Air Conditioning
Forced Air
$859,900
Wow! This home is truly a gem. This immaculate custom-built Fraser Homes bungalow (2014) offers 1730 ft. of fully developed living space, designed with functionality and luxury in mind. Featuring 6 bedrooms + a den, this home boasts high-end finishes, 9’ ceilings, a sound system throughout, and multi-zone heating and cooling. The chef’s kitchen includes a large island, custom maple cabinetry, stainless steel appliances, marble backsplash, and quartzite granite countertops. The primary suite features a spacious walk-in closet and ensuite with dual sinks and glass shower. All three bathrooms offer heated tile floors and Kohler fixtures. Enjoy maintenance-free landscaping with zero-scape turf, flagstone pathways, composite fencing, and a two-tier deck backing the park. Exterior upgrades include Trimlight LED event lighting (phone-controlled), polyaspartic-coated garage floors, and Hardie Board siding. With southwest exposure, three natural gas outlets, and a triple concrete drive, this home blends quality, comfort, and design in every detail. (id:51699)
Property Details
|
MLS® Number
|
SK023942 |
|
Property Type
|
Single Family |
|
Neigbourhood
|
Stonebridge |
|
Features
|
Treed, Sump Pump |
|
Structure
|
Deck |
Building
|
Bathroom Total
|
3 |
|
Bedrooms Total
|
6 |
|
Appliances
|
Washer, Refrigerator, Dishwasher, Dryer, Microwave, Window Coverings, Garage Door Opener Remote(s), Storage Shed, Stove |
|
Architectural Style
|
Bungalow |
|
Basement Development
|
Finished |
|
Basement Type
|
Full (finished) |
|
Constructed Date
|
2014 |
|
Cooling Type
|
Central Air Conditioning |
|
Fireplace Fuel
|
Electric |
|
Fireplace Present
|
Yes |
|
Fireplace Type
|
Conventional |
|
Heating Fuel
|
Natural Gas |
|
Heating Type
|
Forced Air |
|
Stories Total
|
1 |
|
Size Interior
|
1730 Sqft |
|
Type
|
House |
Parking
|
Attached Garage
|
|
|
Heated Garage
|
|
|
Parking Space(s)
|
5 |
Land
|
Acreage
|
No |
|
Fence Type
|
Fence |
|
Size Irregular
|
7387.00 |
|
Size Total
|
7387 Sqft |
|
Size Total Text
|
7387 Sqft |
Rooms
| Level |
Type |
Length |
Width |
Dimensions |
|
Basement |
Family Room |
20 ft |
14 ft |
20 ft x 14 ft |
|
Basement |
Den |
10 ft ,2 in |
9 ft ,6 in |
10 ft ,2 in x 9 ft ,6 in |
|
Basement |
Bedroom |
13 ft |
12 ft |
13 ft x 12 ft |
|
Basement |
Bedroom |
12 ft ,11 in |
12 ft |
12 ft ,11 in x 12 ft |
|
Basement |
Bedroom |
13 ft ,9 in |
10 ft ,10 in |
13 ft ,9 in x 10 ft ,10 in |
|
Basement |
3pc Bathroom |
|
|
Measurements not available |
|
Basement |
Other |
|
|
Measurements not available |
|
Main Level |
Kitchen |
11 ft ,3 in |
9 ft ,8 in |
11 ft ,3 in x 9 ft ,8 in |
|
Main Level |
Living Room |
20 ft |
14 ft |
20 ft x 14 ft |
|
Main Level |
Dining Room |
11 ft ,3 in |
10 ft ,6 in |
11 ft ,3 in x 10 ft ,6 in |
|
Main Level |
Mud Room |
11 ft ,3 in |
6 ft |
11 ft ,3 in x 6 ft |
|
Main Level |
Foyer |
9 ft ,10 in |
5 ft ,2 in |
9 ft ,10 in x 5 ft ,2 in |
|
Main Level |
Laundry Room |
10 ft |
6 ft ,6 in |
10 ft x 6 ft ,6 in |
|
Main Level |
Bedroom |
13 ft ,5 in |
11 ft |
13 ft ,5 in x 11 ft |
|
Main Level |
Bedroom |
11 ft |
10 ft |
11 ft x 10 ft |
|
Main Level |
Bedroom |
16 ft |
12 ft |
16 ft x 12 ft |
|
Main Level |
4pc Bathroom |
|
|
Measurements not available |
|
Main Level |
4pc Ensuite Bath |
|
|
Measurements not available |
https://www.realtor.ca/real-estate/29097454/106-pringle-crescent-saskatoon-stonebridge

