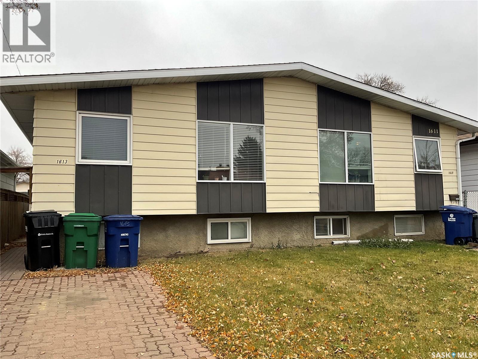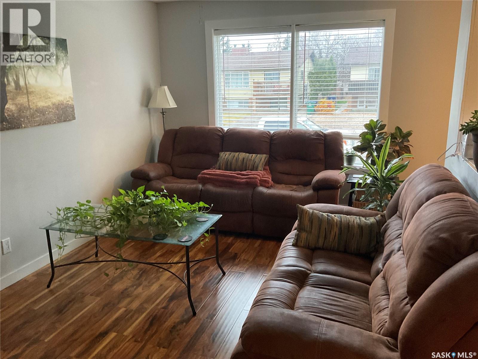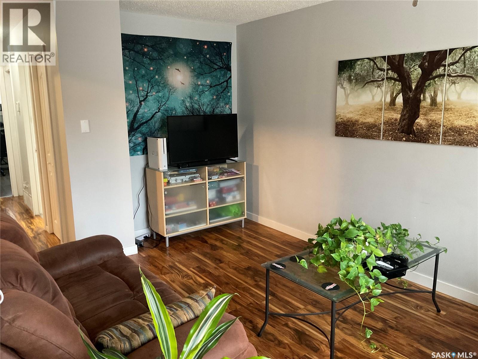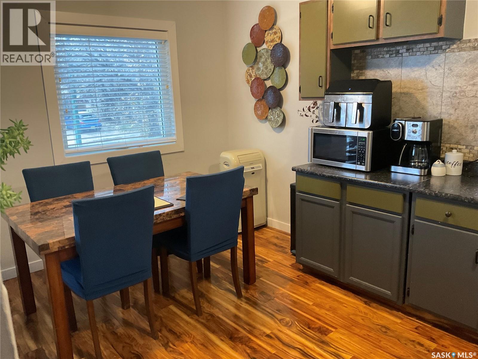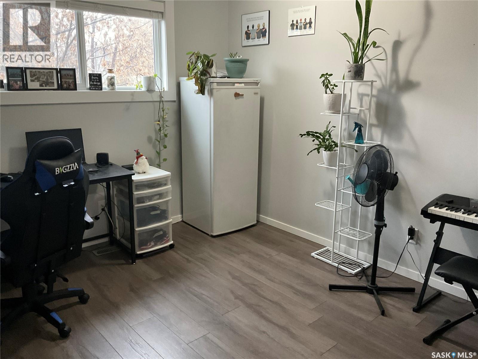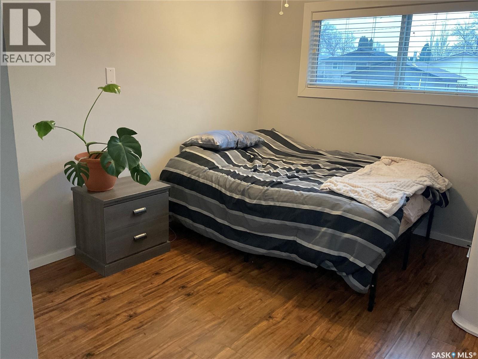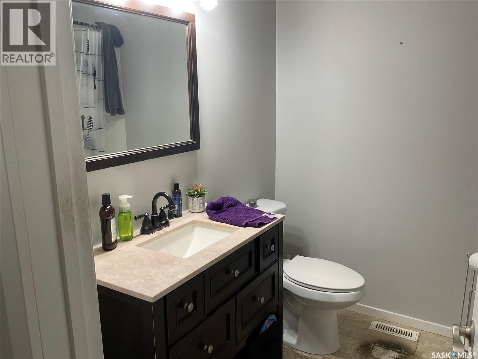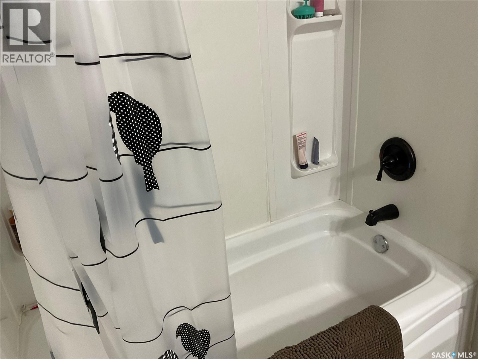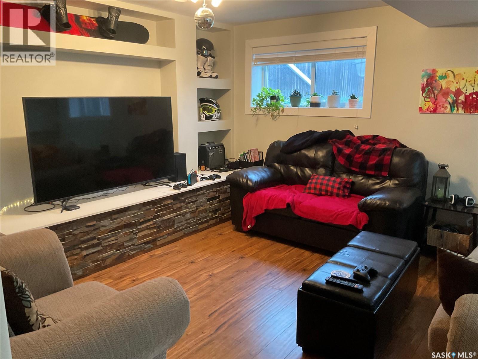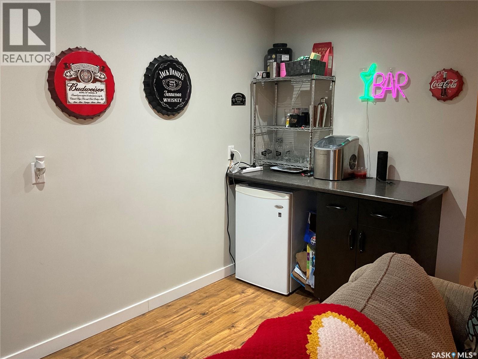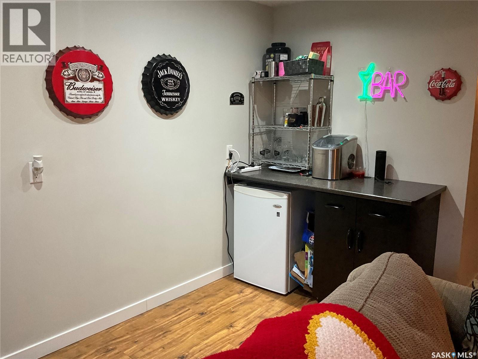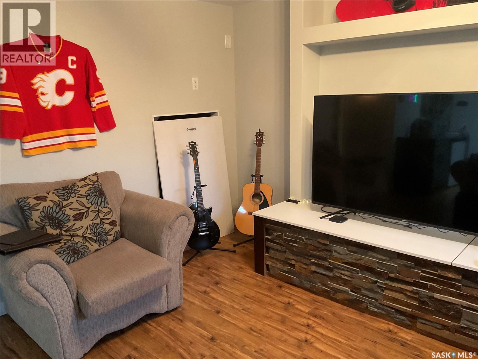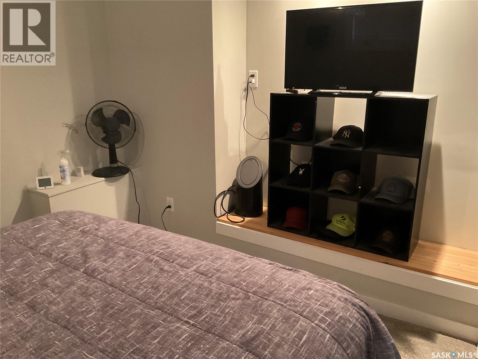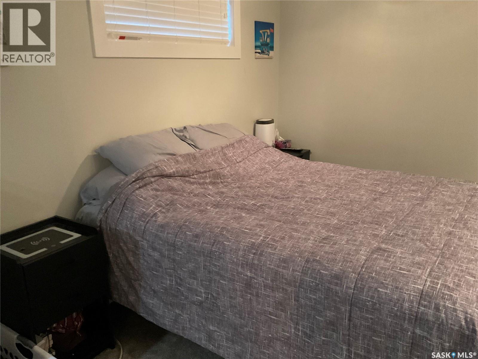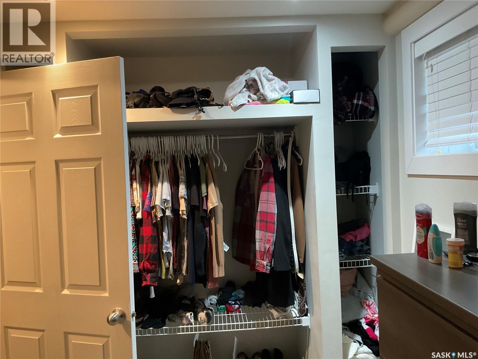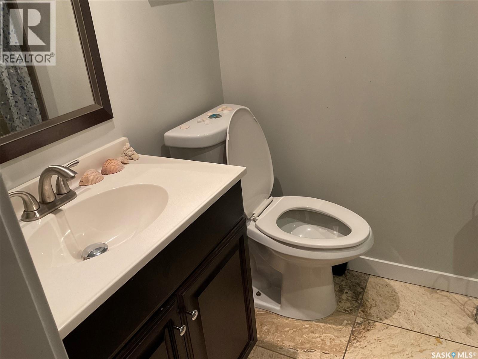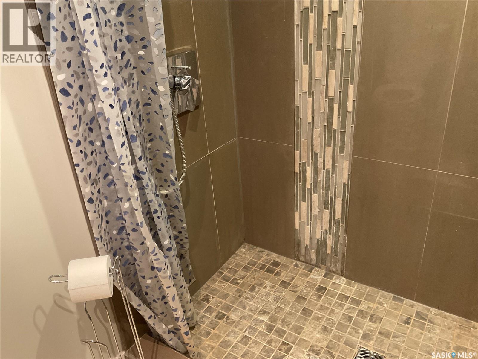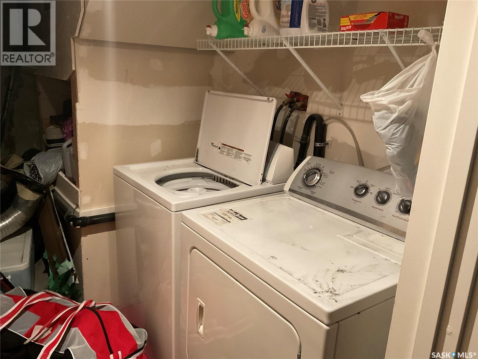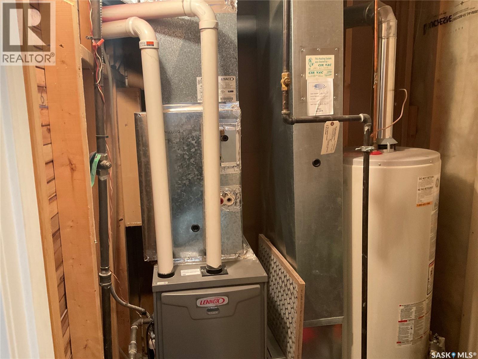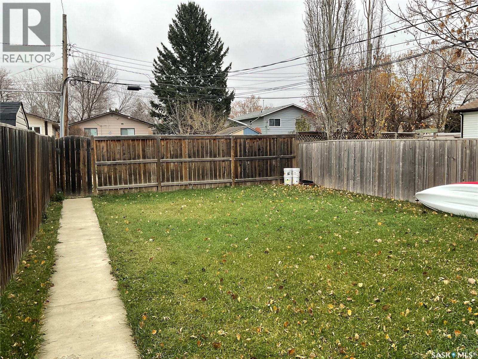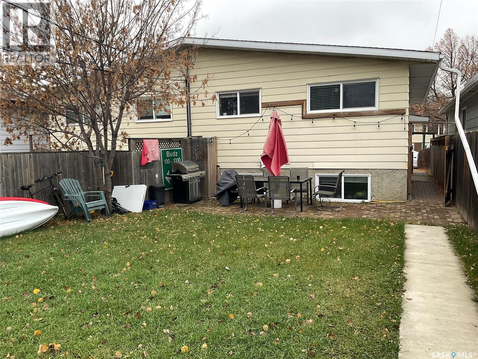1611/1613 Laura Avenue Saskatoon, Saskatchewan S7N 2T2
6 Bedroom
4 Bathroom
1596 sqft
Bi-Level
Forced Air
Lawn, Underground Sprinkler
$529,900
Great side by side Forrest Grove duplex...Just steps to park with cul de sac location...3 off street parking spaces per side.Lots of upgrades to both sides.Features new roof/2024,new furnace in1613,upgraded flooring and baths,landscaping,sidewalks and front driveways were redone in 2018.Both sides are finished up and down with 2+1 bedrooms,2 baths and familyrooms...Form 917 in affect...Presentation of offers November 18,2025 at 7:00pm...Open house Saturday and Sunday 1:00-4:00pm As per the Seller’s direction, all offers will be presented on 11/18/2025 7:00PM. (id:51699)
Open House
This property has open houses!
November
15
Saturday
Starts at:
1:00 pm
Ends at:4:00 pm
November
16
Sunday
Starts at:
1:00 pm
Ends at:4:00 pm
Property Details
| MLS® Number | SK024002 |
| Property Type | Single Family |
| Neigbourhood | Forest Grove |
| Features | Rectangular |
Building
| Bathroom Total | 4 |
| Bedrooms Total | 6 |
| Appliances | Washer, Refrigerator, Dryer, Hood Fan, Stove |
| Architectural Style | Bi-level |
| Basement Development | Finished |
| Basement Type | Full (finished) |
| Constructed Date | 1978 |
| Heating Fuel | Natural Gas |
| Heating Type | Forced Air |
| Size Interior | 1596 Sqft |
| Type | Duplex |
Parking
| None | |
| Interlocked | |
| Parking Space(s) | 6 |
Land
| Acreage | No |
| Fence Type | Fence |
| Landscape Features | Lawn, Underground Sprinkler |
| Size Frontage | 50 Ft |
| Size Irregular | 6100.00 |
| Size Total | 6100 Sqft |
| Size Total Text | 6100 Sqft |
Rooms
| Level | Type | Length | Width | Dimensions |
|---|---|---|---|---|
| Basement | Family Room | 12' x 18' | ||
| Basement | Bedroom | 11' x 16' | ||
| Basement | 3pc Bathroom | Measurements not available | ||
| Basement | Family Room | 12' x 18' | ||
| Basement | Bedroom | 11' x 16' | ||
| Basement | 3pc Bathroom | Measurements not available | ||
| Main Level | Living Room | 10' x 14' | ||
| Main Level | Kitchen/dining Room | 8' x 15' | ||
| Main Level | Bedroom | 9'6" x 12' | ||
| Main Level | Bedroom | 10' x 10'6" | ||
| Main Level | 4pc Bathroom | Measurements not available | ||
| Main Level | Living Room | 10' x 14' | ||
| Main Level | Kitchen/dining Room | 8' x 15' | ||
| Main Level | Bedroom | 9'6" x 12' | ||
| Main Level | Bedroom | 10' x 10'6" | ||
| Main Level | 4pc Bathroom | Measurements not available |
https://www.realtor.ca/real-estate/29104186/16111613-laura-avenue-saskatoon-forest-grove
Interested?
Contact us for more information

