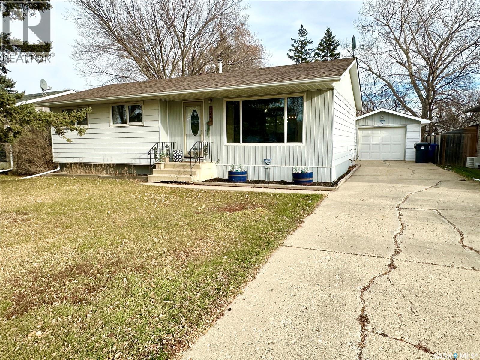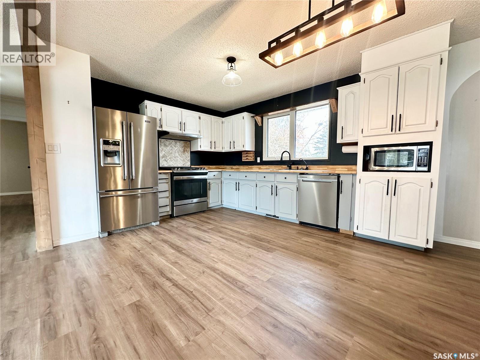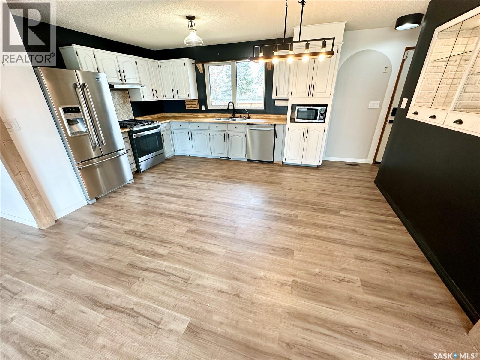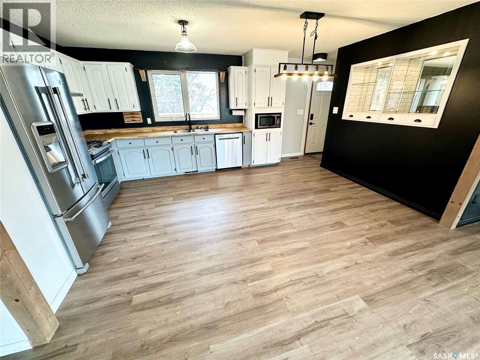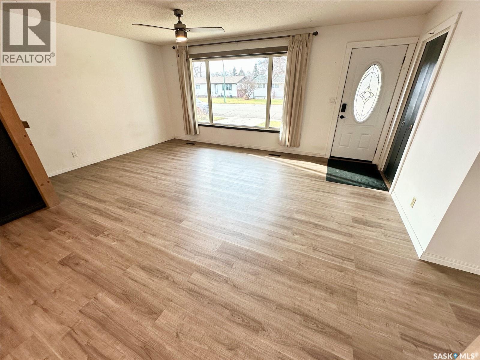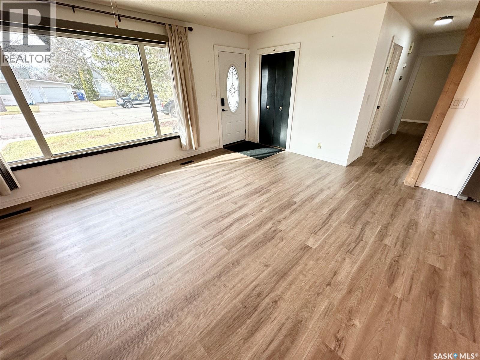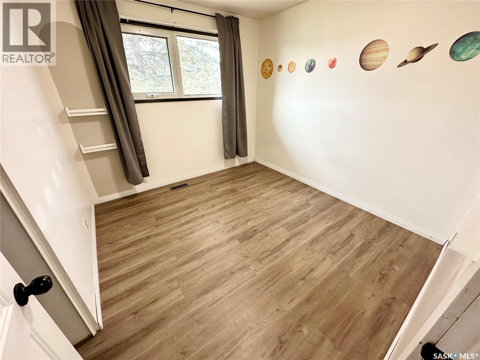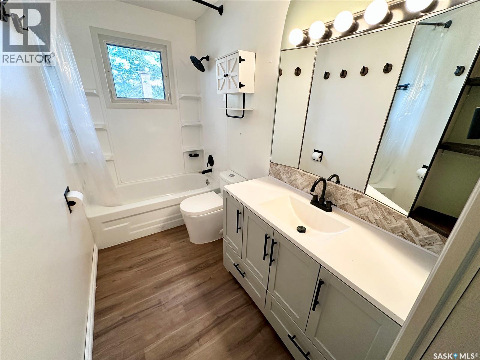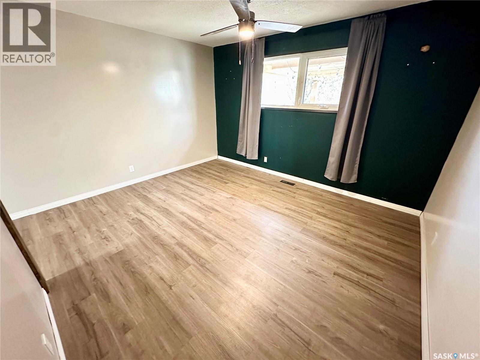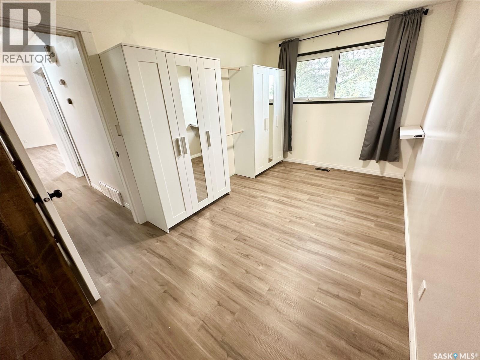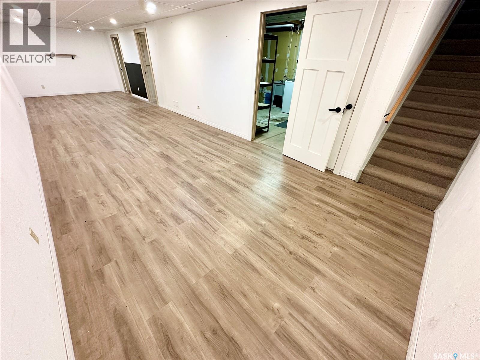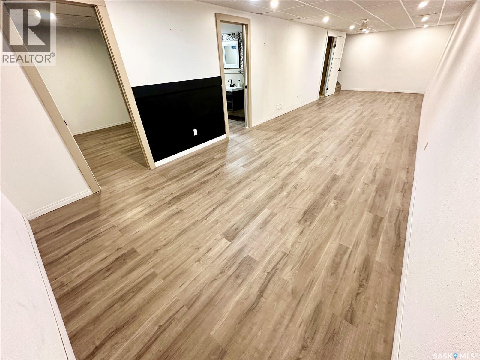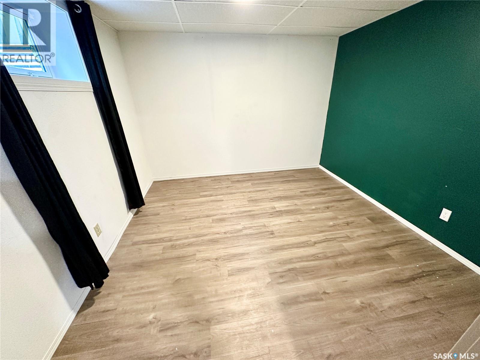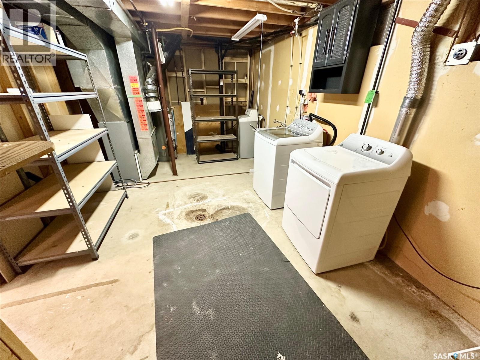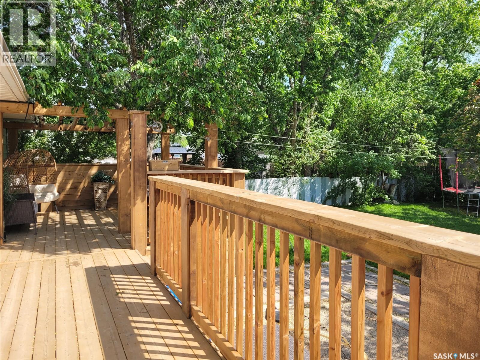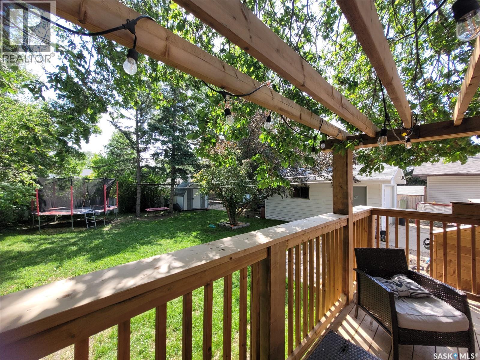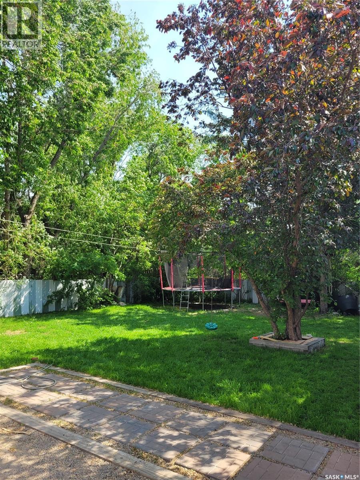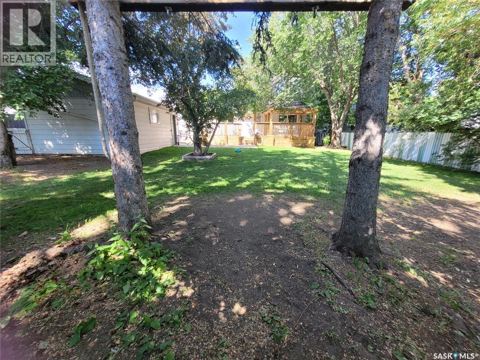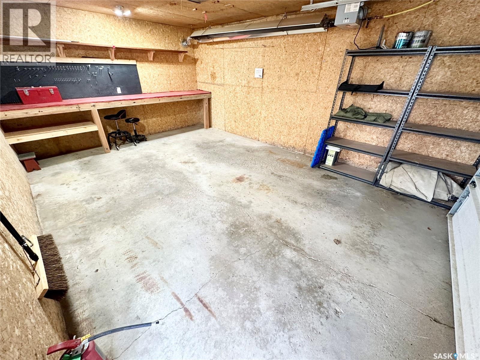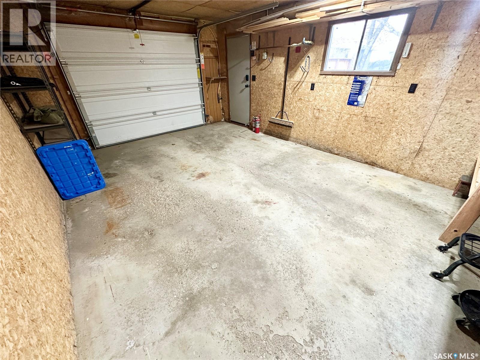3 Bedroom
2 Bathroom
989 sqft
Bungalow
Central Air Conditioning
Forced Air
Lawn
$275,000
Welcome to 224 17th Street, a beautifully updated 989 sq ft bungalow. This charming home blends modern upgrades with a warm, inviting feel, offering comfortable living on both the main floor and lower level. Step inside to an open-concept kitchen, living room, and dining area, all finished with stylish luxury vinyl plank flooring that continues throughout the entire main floor. The updated light fixtures, PVC windows, stainless steel appliances and renovated bathrooms bring a fresh, contemporary look to the entire home. Originally a three-bedroom main floor, two bedrooms have been combined to create a spacious primary bedroom with excellent storage. This layout now provides two main-floor bedrooms plus one additional bedroom downstairs, perfect for guests, family, or a home office. Outside, enjoy a large backyard with mature trees and a generous treated wood deck, an ideal setup for relaxing or entertaining. The property also includes a 14' x 20' detached single garage, fully finished and heated with a gas radiant heater, offering both convenience and comfort year-round. With architectural shingles, metal siding, and numerous updates throughout, this home is move-in ready and full of value. A fantastic opportunity in a desirable neighbourhood, call to book a showing. (id:51699)
Property Details
|
MLS® Number
|
SK024052 |
|
Property Type
|
Single Family |
|
Features
|
Rectangular, Sump Pump |
|
Structure
|
Deck |
Building
|
Bathroom Total
|
2 |
|
Bedrooms Total
|
3 |
|
Appliances
|
Washer, Refrigerator, Dishwasher, Dryer, Microwave, Window Coverings, Garage Door Opener Remote(s), Hood Fan, Stove |
|
Architectural Style
|
Bungalow |
|
Basement Development
|
Finished |
|
Basement Type
|
Partial (finished) |
|
Constructed Date
|
1975 |
|
Cooling Type
|
Central Air Conditioning |
|
Heating Fuel
|
Natural Gas |
|
Heating Type
|
Forced Air |
|
Stories Total
|
1 |
|
Size Interior
|
989 Sqft |
|
Type
|
House |
Parking
|
Detached Garage
|
|
|
Heated Garage
|
|
|
Parking Space(s)
|
4 |
Land
|
Acreage
|
No |
|
Fence Type
|
Partially Fenced |
|
Landscape Features
|
Lawn |
|
Size Frontage
|
60 Ft |
|
Size Irregular
|
0.17 |
|
Size Total
|
0.17 Ac |
|
Size Total Text
|
0.17 Ac |
Rooms
| Level |
Type |
Length |
Width |
Dimensions |
|
Basement |
Family Room |
10 ft ,6 in |
38 ft ,1 in |
10 ft ,6 in x 38 ft ,1 in |
|
Basement |
Laundry Room |
18 ft ,5 in |
11 ft ,2 in |
18 ft ,5 in x 11 ft ,2 in |
|
Basement |
3pc Bathroom |
5 ft |
11 ft ,3 in |
5 ft x 11 ft ,3 in |
|
Basement |
Bedroom |
10 ft ,8 in |
10 ft ,9 in |
10 ft ,8 in x 10 ft ,9 in |
|
Main Level |
Kitchen/dining Room |
11 ft ,6 in |
16 ft ,3 in |
11 ft ,6 in x 16 ft ,3 in |
|
Main Level |
Living Room |
11 ft ,7 in |
17 ft ,9 in |
11 ft ,7 in x 17 ft ,9 in |
|
Main Level |
Bedroom |
10 ft |
9 ft ,5 in |
10 ft x 9 ft ,5 in |
|
Main Level |
4pc Bathroom |
9 ft ,4 in |
5 ft |
9 ft ,4 in x 5 ft |
|
Main Level |
Bedroom |
25 ft ,3 in |
13 ft ,2 in |
25 ft ,3 in x 13 ft ,2 in |
https://www.realtor.ca/real-estate/29103955/224-17th-street-ne-weyburn

