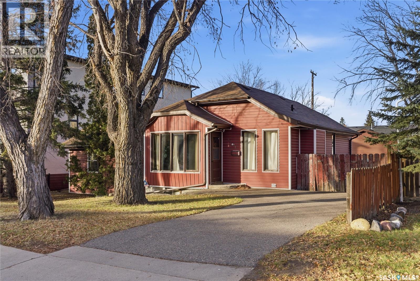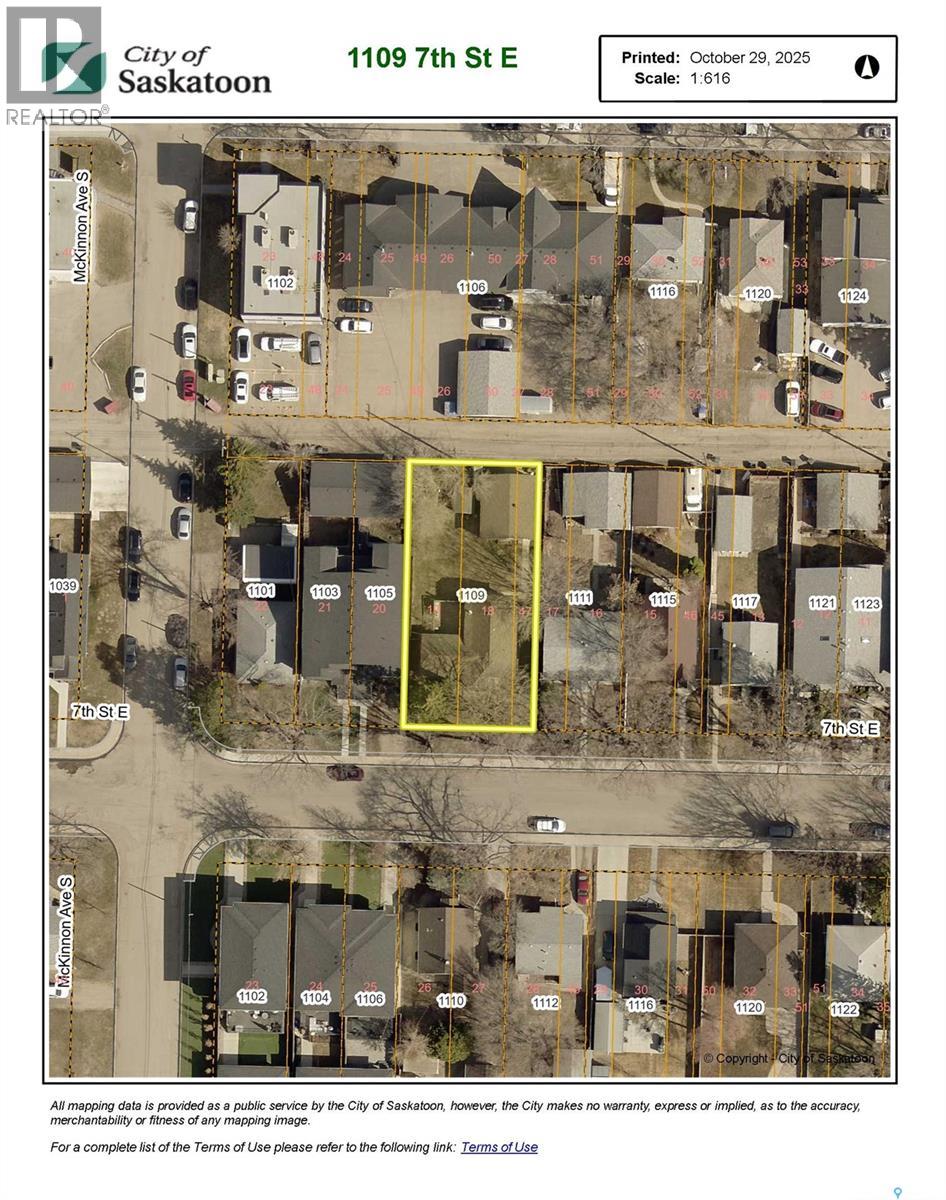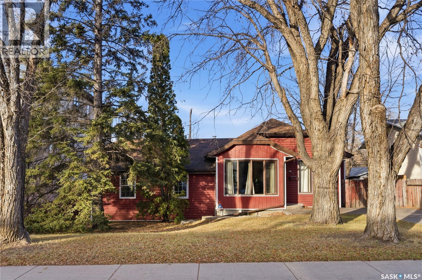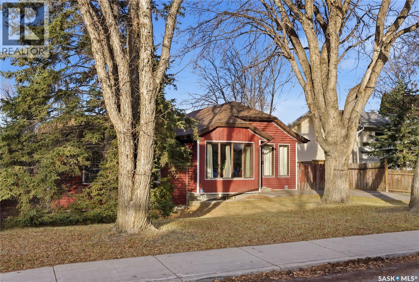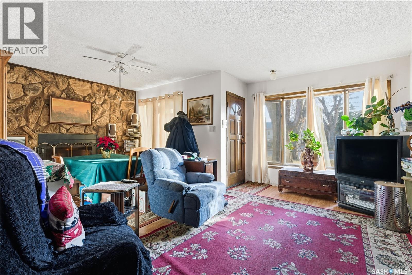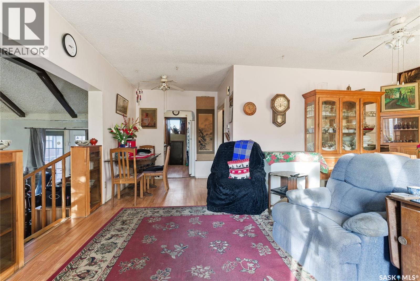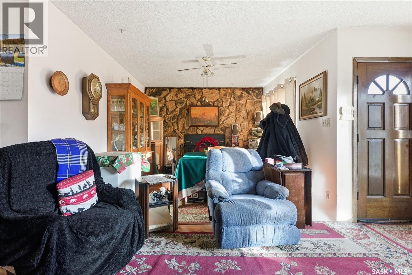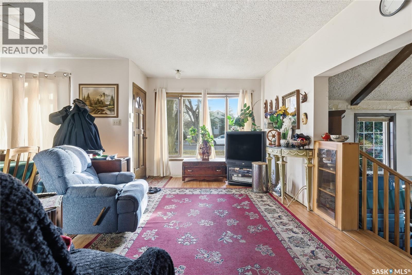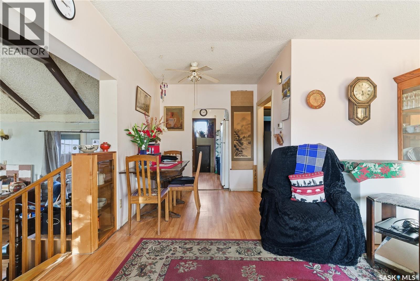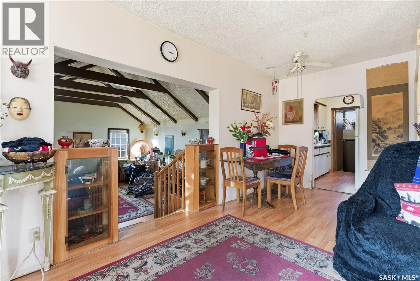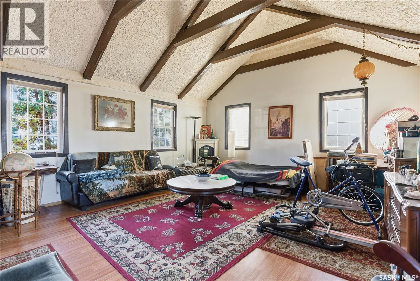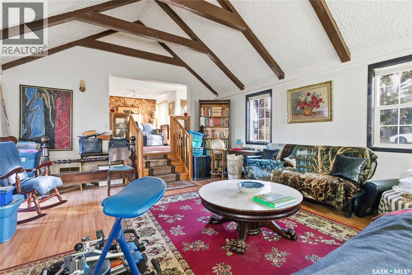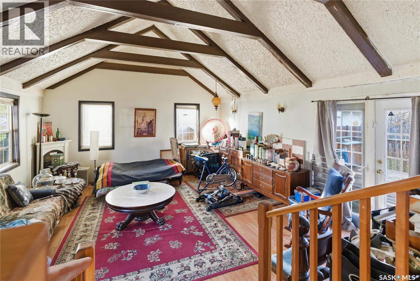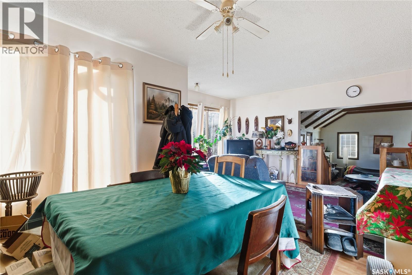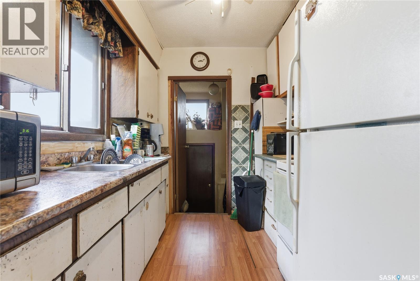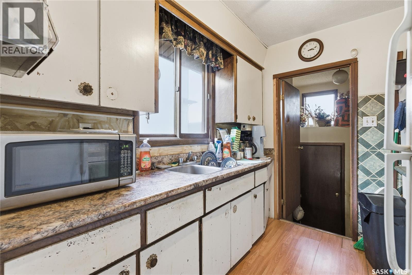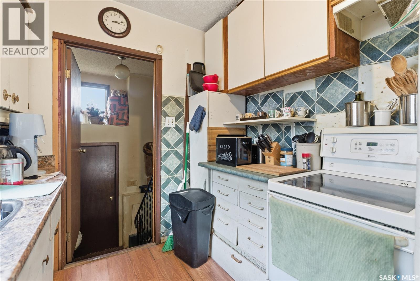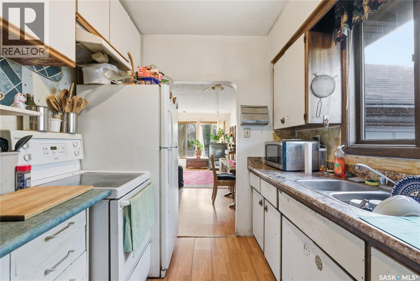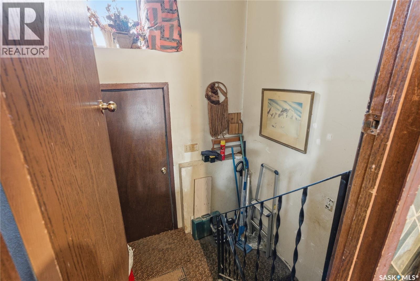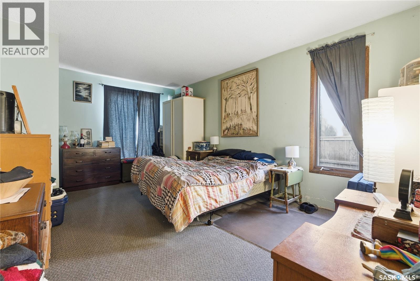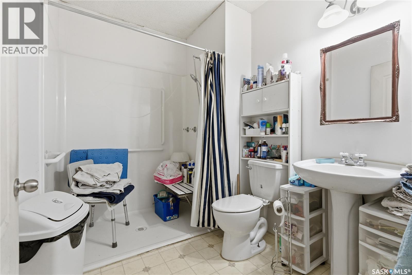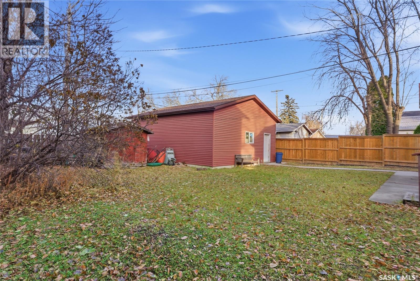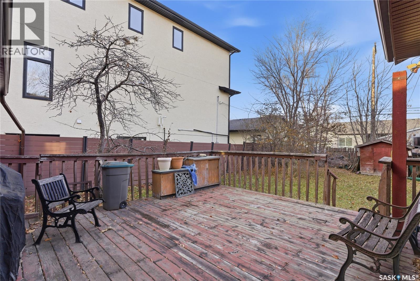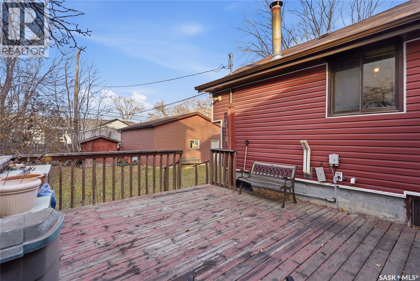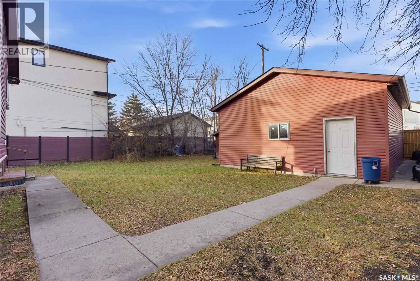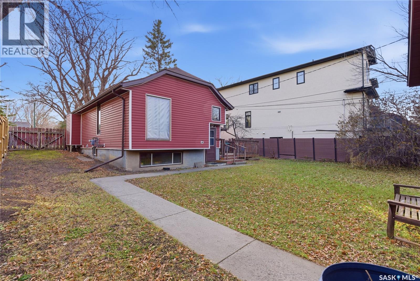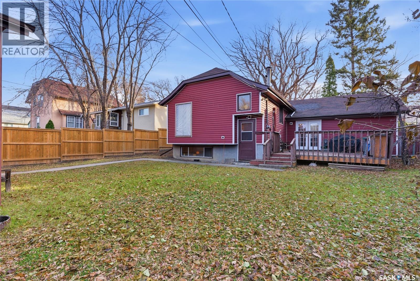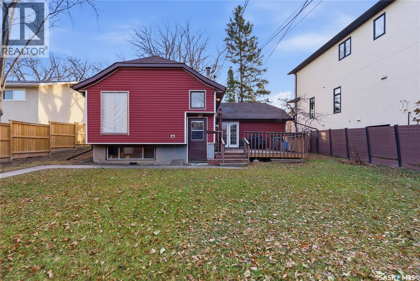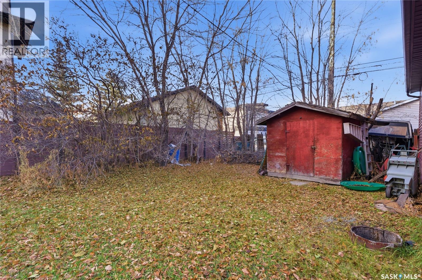1109 7th Street E Saskatoon, Saskatchewan S7H 0Y9
3 Bedroom
2 Bathroom
1122 sqft
Bungalow
Forced Air
$480,000
Handyman special on 60 foot lot with 3 parcels! Double detached 24x28 garage was built in 2002. This home had shingles, siding, and exterior insulation in 2008. Addition was built in 1978 and had new windows in 2010. Energy efficient furnace and new water heater 2007. Great holding property with teardown potential for infill. (id:51699)
Property Details
| MLS® Number | SK024060 |
| Property Type | Single Family |
| Neigbourhood | Haultain |
| Features | Lane |
| Structure | Deck |
Building
| Bathroom Total | 2 |
| Bedrooms Total | 3 |
| Appliances | Washer, Refrigerator, Dryer, Stove |
| Architectural Style | Bungalow |
| Basement Development | Finished |
| Basement Type | Full (finished) |
| Constructed Date | 1953 |
| Heating Fuel | Natural Gas |
| Heating Type | Forced Air |
| Stories Total | 1 |
| Size Interior | 1122 Sqft |
| Type | House |
Parking
| Detached Garage | |
| Parking Space(s) | 5 |
Land
| Acreage | No |
| Fence Type | Fence |
| Size Frontage | 60 Ft |
| Size Irregular | 7497.00 |
| Size Total | 7497 Sqft |
| Size Total Text | 7497 Sqft |
Rooms
| Level | Type | Length | Width | Dimensions |
|---|---|---|---|---|
| Basement | Living Room | x x x | ||
| Basement | Kitchen | x x x | ||
| Basement | Bedroom | x x x | ||
| Basement | Bedroom | x x x | ||
| Basement | 3pc Bathroom | x x x | ||
| Main Level | Kitchen | 8'11 x 7'7 | ||
| Main Level | Dining Room | 7'6 x 7'2 | ||
| Main Level | Family Room | 19 ft | 16 ft | 19 ft x 16 ft |
| Main Level | Living Room | Measurements not available | ||
| Main Level | 3pc Bathroom | x x x | ||
| Main Level | Bedroom | 17 ft | 17 ft x Measurements not available |
https://www.realtor.ca/real-estate/29103953/1109-7th-street-e-saskatoon-haultain
Interested?
Contact us for more information

