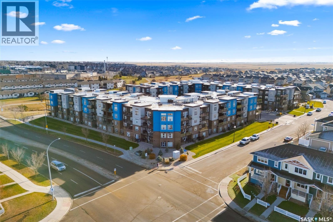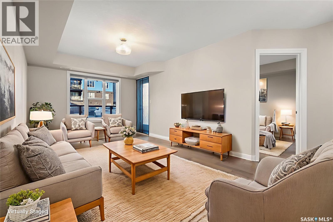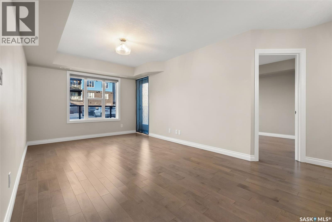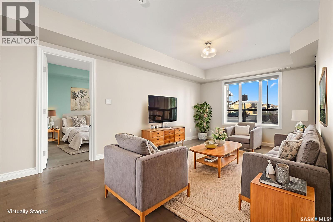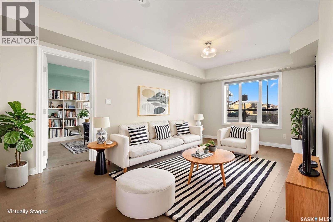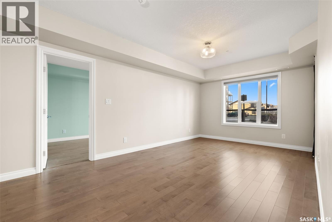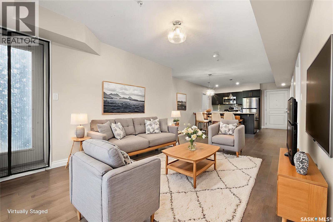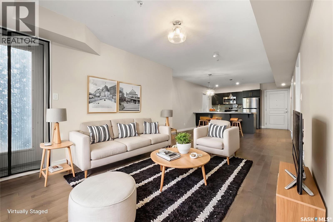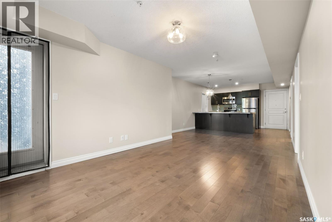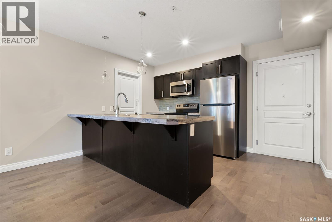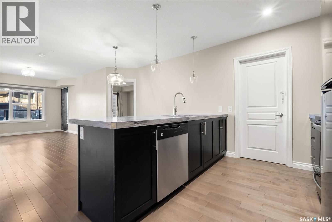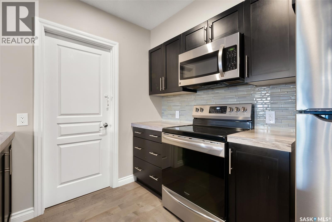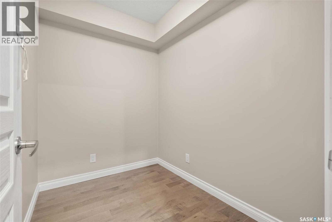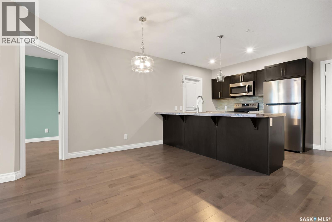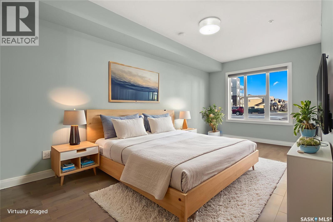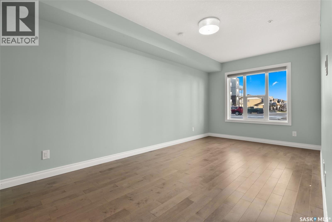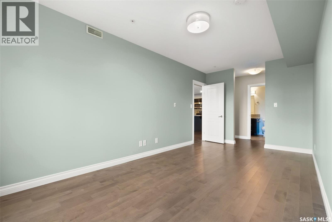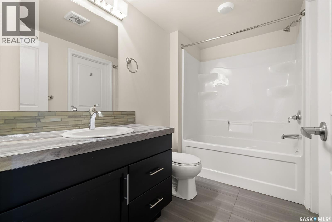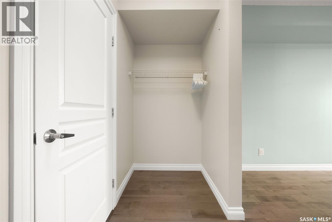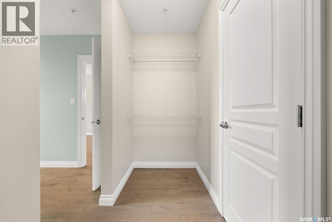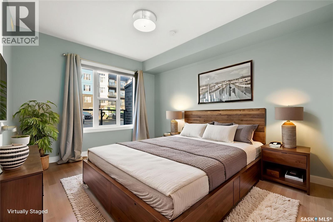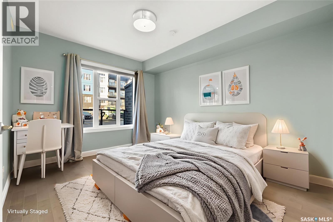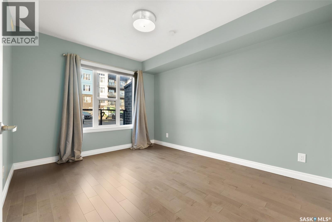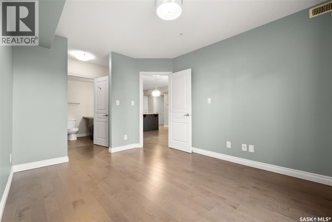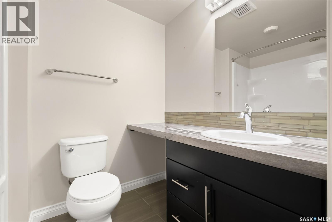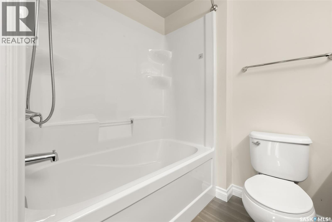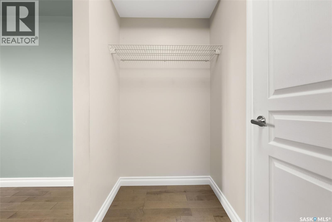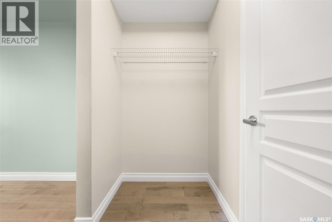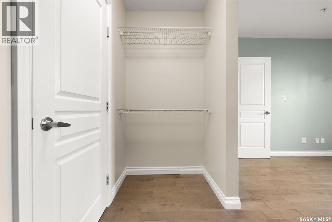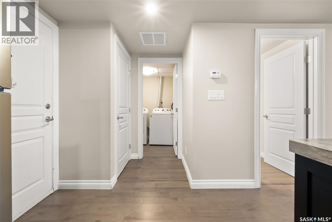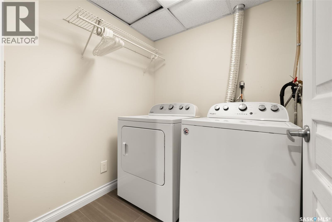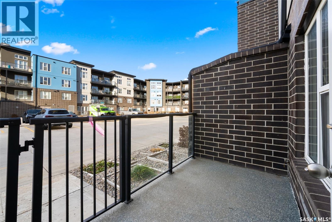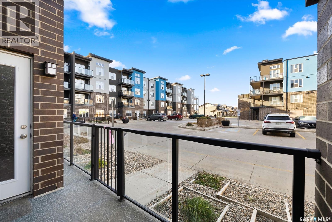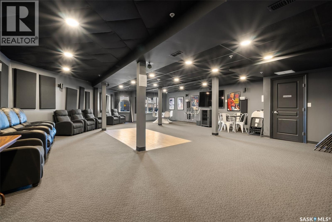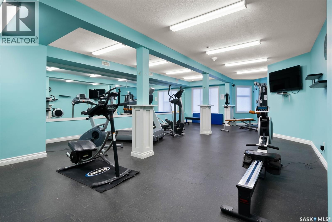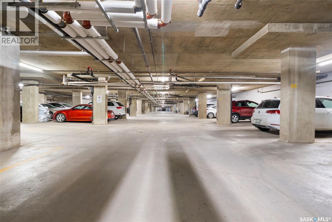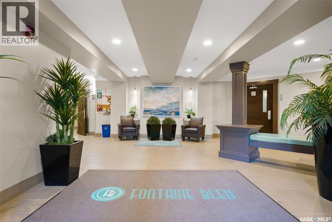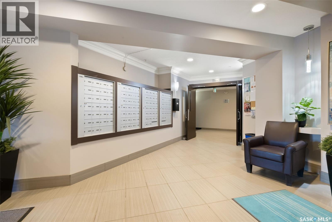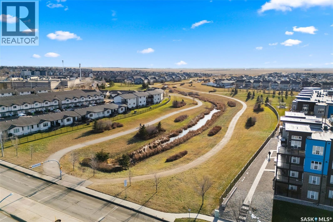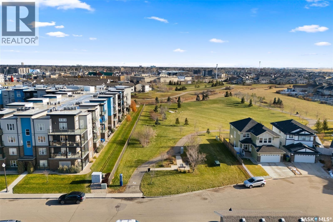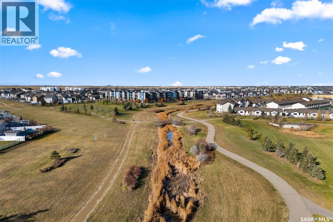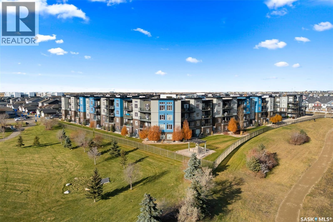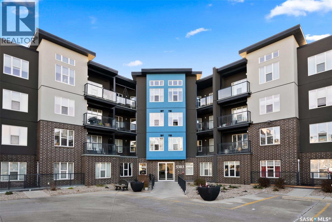103 5303 Universal Crescent Regina, Saskatchewan S4W 0L1
$249,900Maintenance,
$508.45 Monthly
Maintenance,
$508.45 MonthlyWelcome to Unit #103 at 5303 Universal Crescent, located in the highly desirable Harbour Landing community in Regina's south end — a luxury-style condo living experience that blends comfort, convenience and impression. Step into this modern, thoughtfully designed 2-bedroom, 2-bathroom home in the iconic Fontaine Bleu building (built 2013) and enjoy over 1,000 sq ft of open-concept space. This main floor unit, features hardwood floors + ceramic tile throughout, wide windows bringing in natural light and a seamless flow from the kitchen into the dining and lounge area. The kitchen is a standout — generous counter space, an eat-up island, and a large walk-in pantry provide plenty of storage and functionality for both everyday meals and entertaining. Each bedroom includes a walk-in or walk-through closet, and the primary suite features its own full 4 pc ensuite bath for added privacy. A second full bath serves the main living space and second bedroom (ideal as a guest room or home office). In-suite laundry and underground parking bring added convenience. Additional comforts include central air-conditioning, natural gas BBQ hookup on the balcony (perfect for summer evenings), and condo fees that cover heat, water, sewer, snow removal and more — meaning fewer maintenance worries for you. Don't forget about the gym and theatre room!! Beyond your front door, the location truly shines. Harbour Landing offers walking paths, nearby parks, shopping and dining options within easy reach — a lifestyle of ease just minutes from home. Whether you’re a downsizer seeking low-maintenance luxury, a professional looking for style and convenience, or an investor drawn to strong rental potential, this condo delivers. Don’t miss the opportunity to call #103 5303 Universal Cres your new address — schedule a showing today. (id:51699)
Property Details
| MLS® Number | SK023806 |
| Property Type | Single Family |
| Neigbourhood | Harbour Landing |
| Community Features | Pets Allowed With Restrictions |
| Features | Elevator, Wheelchair Access, Balcony |
Building
| Bathroom Total | 2 |
| Bedrooms Total | 2 |
| Amenities | Recreation Centre, Exercise Centre |
| Appliances | Washer, Refrigerator, Dishwasher, Dryer, Microwave, Garburator, Window Coverings, Garage Door Opener Remote(s), Stove |
| Architectural Style | High Rise |
| Constructed Date | 2013 |
| Cooling Type | Central Air Conditioning |
| Heating Type | Forced Air, Hot Water |
| Size Interior | 1012 Sqft |
| Type | Apartment |
Parking
| Other | |
| Parking Space(s) | 1 |
Land
| Acreage | No |
| Size Irregular | 0.00 |
| Size Total | 0.00 |
| Size Total Text | 0.00 |
Rooms
| Level | Type | Length | Width | Dimensions |
|---|---|---|---|---|
| Main Level | Kitchen | 9 ft ,6 in | 9 ft ,4 in | 9 ft ,6 in x 9 ft ,4 in |
| Main Level | Dining Room | 13 ft ,2 in | 7 ft ,11 in | 13 ft ,2 in x 7 ft ,11 in |
| Main Level | Living Room | 15 ft ,3 in | 10 ft ,9 in | 15 ft ,3 in x 10 ft ,9 in |
| Main Level | Bedroom | 10 ft ,2 in | 12 ft ,6 in | 10 ft ,2 in x 12 ft ,6 in |
| Main Level | 4pc Bathroom | x x x | ||
| Main Level | Primary Bedroom | 18 ft ,7 in | 9 ft ,4 in | 18 ft ,7 in x 9 ft ,4 in |
| Main Level | 4pc Ensuite Bath | x x x | ||
| Main Level | Laundry Room | 5 ft ,8 in | 5 ft ,9 in | 5 ft ,8 in x 5 ft ,9 in |
| Main Level | Storage | 7 ft ,8 in | 5 ft ,8 in | 7 ft ,8 in x 5 ft ,8 in |
https://www.realtor.ca/real-estate/29102787/103-5303-universal-crescent-regina-harbour-landing
Interested?
Contact us for more information

