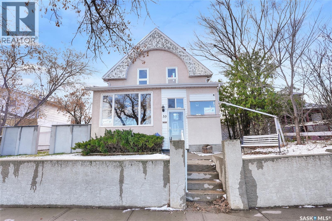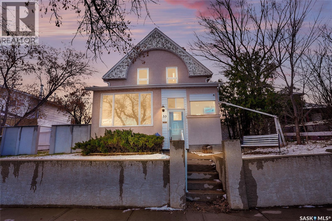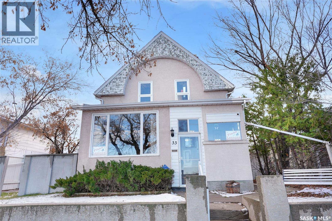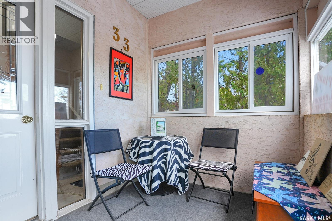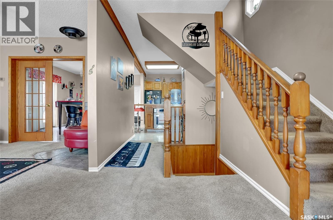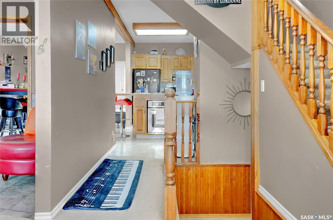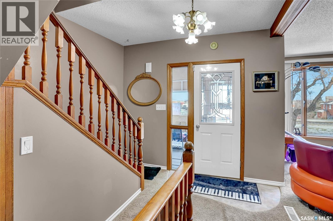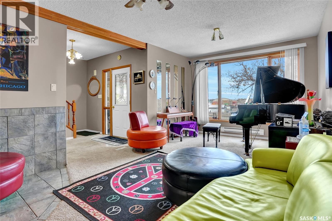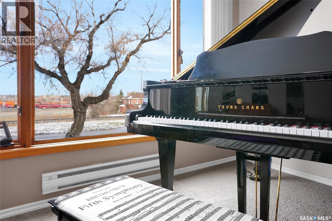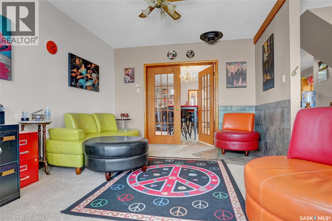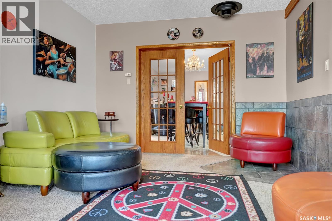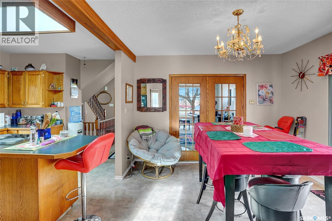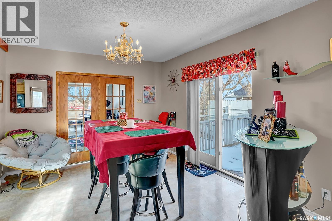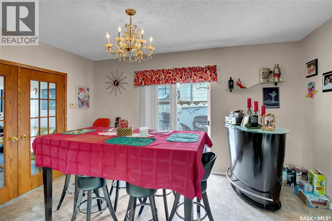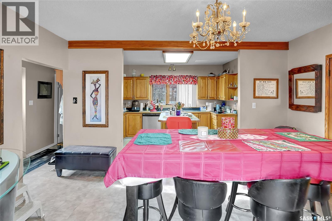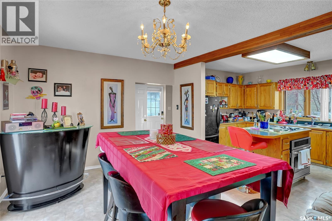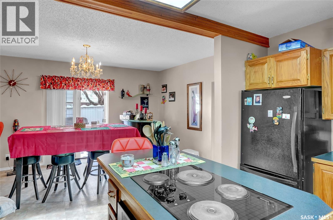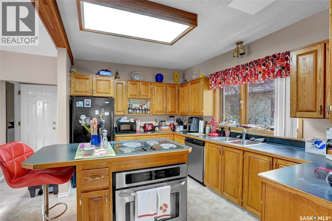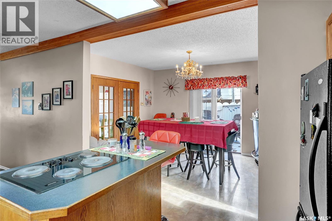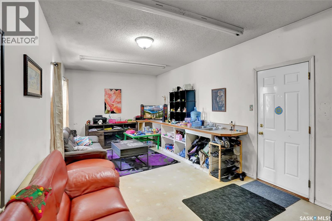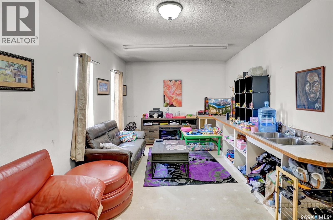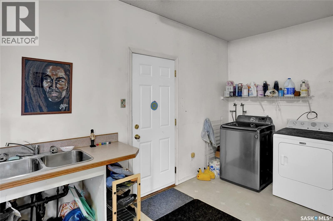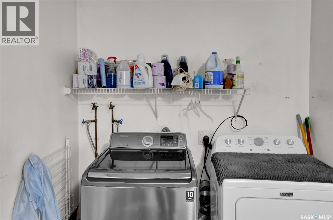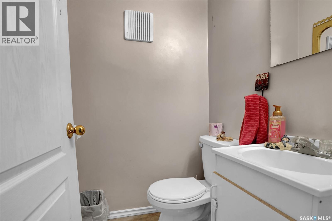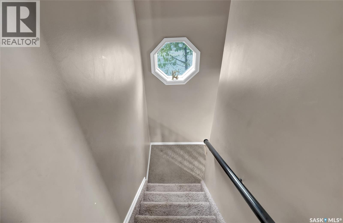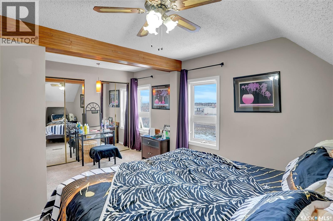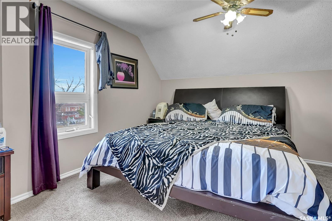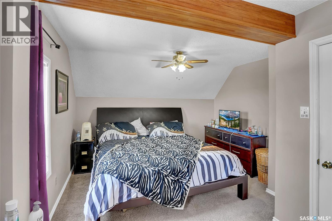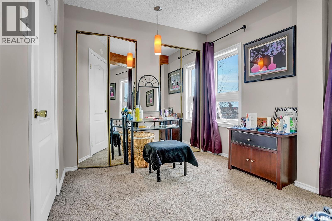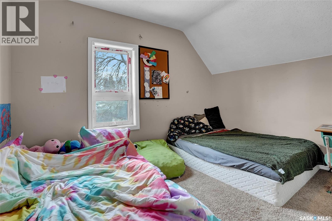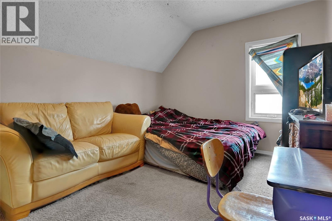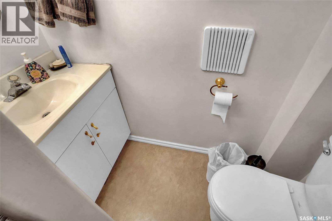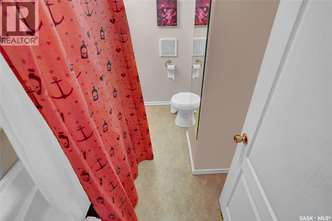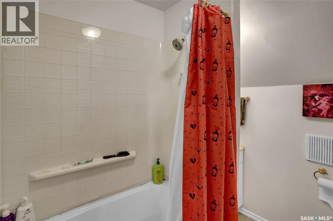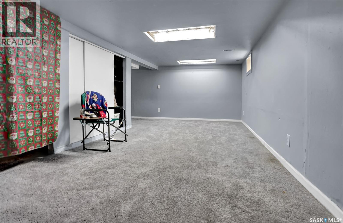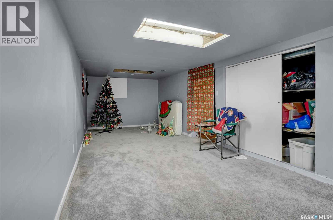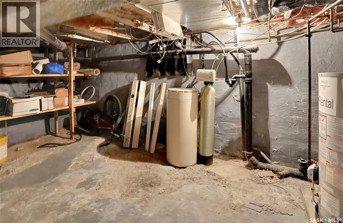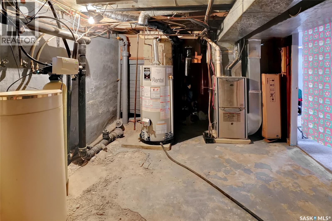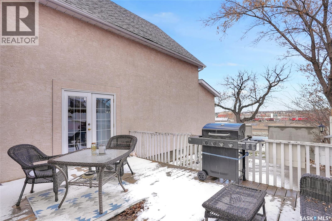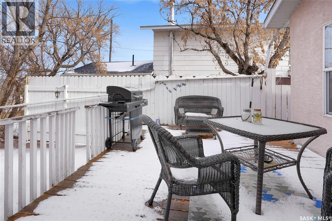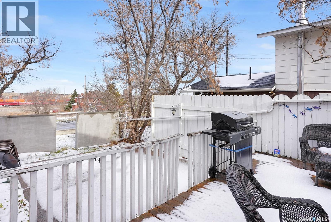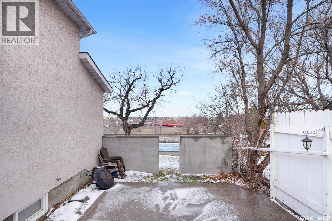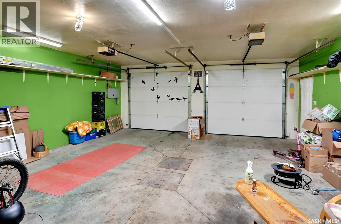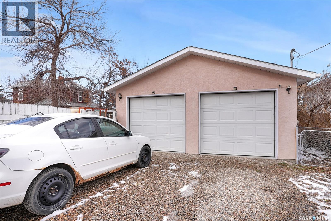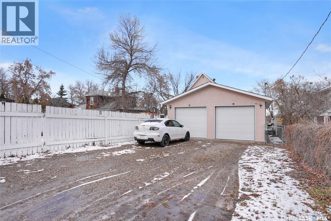3 Bedroom
2 Bathroom
1550 sqft
Central Air Conditioning
Forced Air
Lawn
$274,900
Discover your family home nestled close to Downtown Moose Jaw, Wakamow Valley & walking/bike trails. This spacious family sanctuary boasts over 2,000 square feet of thoughtfully designed living space across 3 levels, offering everything your family could desire. Begin your day enjoying a coffee on the charming enclosed front porch, then step inside to a bright & airy main level. Here, a sunlit living room awaits, perfect for relaxation & family gatherings. The adjoining family dining area opens onto a deck, ideal for summer BBQ’s & outdoor dining. Appreciate the functional oak kitchen, complete w/center island & modern appliances, including built in cooktop & oven. Convenience meets style with a main floor powder room & laundry. Upstairs, unwind in the spacious primary bedroom featuring sitting area & walk-in closet, along with 2 additional bedrooms this floor is complete w/4pc. bath. The lower level offers versatility w/another Family room for entertainment, as well as utility and storage space. An oversized attached garage w/direct access to a main floor bonus room provides ample space for hobbies or a home office. The property also boasts excellent off-street parking, including dedicated RV space. As an added benefit, there is a new sewer line. This move-in-ready home is a rare opportunity for families seeking a blend of comfort, convenience, and location at an affordable price. CLICK ON THE MULTI MEDIA LINK FOR A FULL VISUAL TOUR and call today! (id:51699)
Property Details
|
MLS® Number
|
SK024018 |
|
Property Type
|
Single Family |
|
Neigbourhood
|
Westmount/Elsom |
|
Features
|
Treed, Rectangular, Double Width Or More Driveway, Sump Pump |
|
Structure
|
Deck |
Building
|
Bathroom Total
|
2 |
|
Bedrooms Total
|
3 |
|
Appliances
|
Refrigerator, Dryer, Alarm System, Window Coverings, Garage Door Opener Remote(s), Play Structure, Storage Shed, Stove |
|
Basement Development
|
Partially Finished |
|
Basement Type
|
Partial (partially Finished) |
|
Constructed Date
|
1910 |
|
Cooling Type
|
Central Air Conditioning |
|
Fire Protection
|
Alarm System |
|
Heating Fuel
|
Electric, Natural Gas |
|
Heating Type
|
Forced Air |
|
Stories Total
|
2 |
|
Size Interior
|
1550 Sqft |
|
Type
|
House |
Parking
|
Attached Garage
|
|
|
Gravel
|
|
|
Parking Space(s)
|
4 |
Land
|
Acreage
|
No |
|
Fence Type
|
Fence |
|
Landscape Features
|
Lawn |
|
Size Frontage
|
50 Ft |
|
Size Irregular
|
6250.00 |
|
Size Total
|
6250 Sqft |
|
Size Total Text
|
6250 Sqft |
Rooms
| Level |
Type |
Length |
Width |
Dimensions |
|
Second Level |
Primary Bedroom |
12 ft ,5 in |
15 ft ,7 in |
12 ft ,5 in x 15 ft ,7 in |
|
Second Level |
Bedroom |
12 ft ,5 in |
9 ft ,6 in |
12 ft ,5 in x 9 ft ,6 in |
|
Second Level |
4pc Bathroom |
6 ft ,2 in |
7 ft ,1 in |
6 ft ,2 in x 7 ft ,1 in |
|
Second Level |
Bedroom |
8 ft ,5 in |
11 ft ,6 in |
8 ft ,5 in x 11 ft ,6 in |
|
Basement |
Family Room |
25 ft ,5 in |
9 ft ,9 in |
25 ft ,5 in x 9 ft ,9 in |
|
Basement |
Other |
18 ft ,10 in |
10 ft ,10 in |
18 ft ,10 in x 10 ft ,10 in |
|
Main Level |
Foyer |
6 ft ,1 in |
9 ft ,5 in |
6 ft ,1 in x 9 ft ,5 in |
|
Main Level |
Living Room |
18 ft ,1 in |
11 ft ,7 in |
18 ft ,1 in x 11 ft ,7 in |
|
Main Level |
Dining Room |
14 ft ,8 in |
11 ft ,7 in |
14 ft ,8 in x 11 ft ,7 in |
|
Main Level |
Kitchen |
15 ft ,1 in |
9 ft ,5 in |
15 ft ,1 in x 9 ft ,5 in |
|
Main Level |
Laundry Room |
11 ft ,2 in |
3 ft |
11 ft ,2 in x 3 ft |
|
Main Level |
2pc Bathroom |
3 ft ,9 in |
4 ft ,3 in |
3 ft ,9 in x 4 ft ,3 in |
|
Main Level |
Family Room |
11 ft ,2 in |
20 ft |
11 ft ,2 in x 20 ft |
|
Main Level |
Foyer |
3 ft |
8 ft ,1 in |
3 ft x 8 ft ,1 in |
https://www.realtor.ca/real-estate/29103577/33-home-street-w-moose-jaw-westmountelsom

