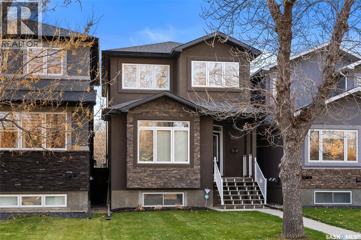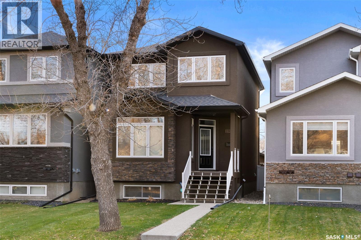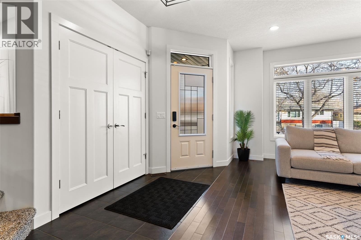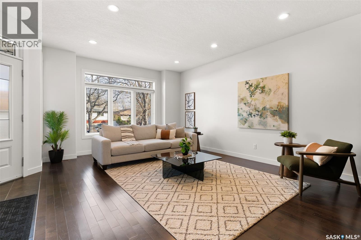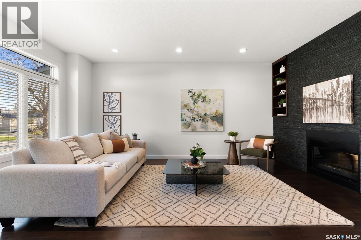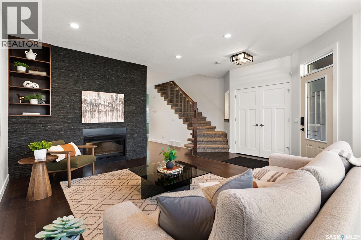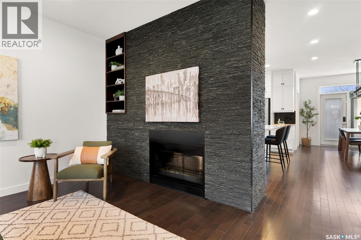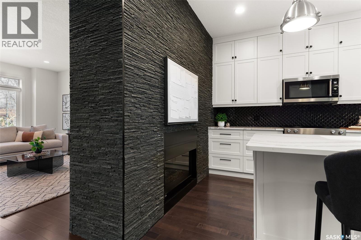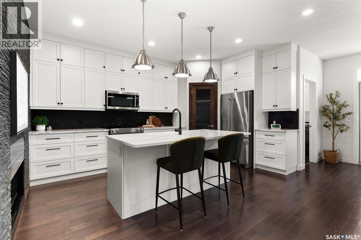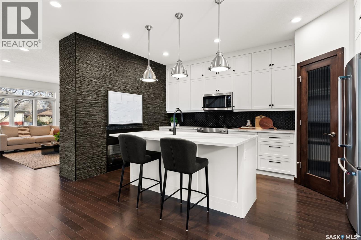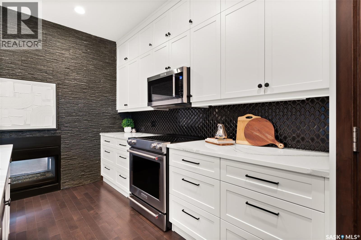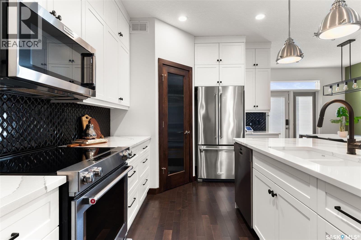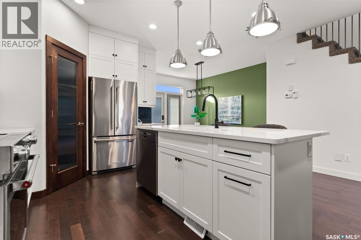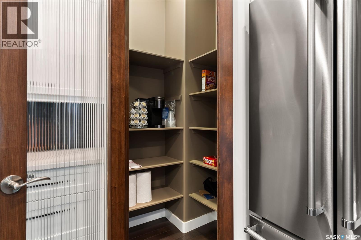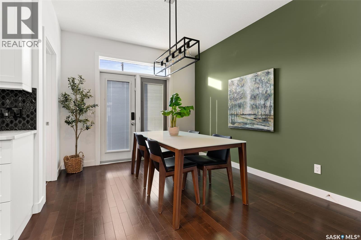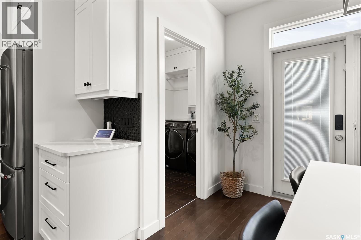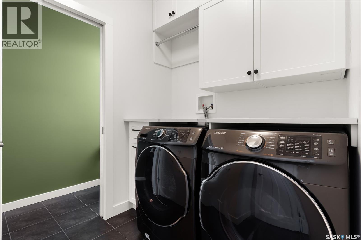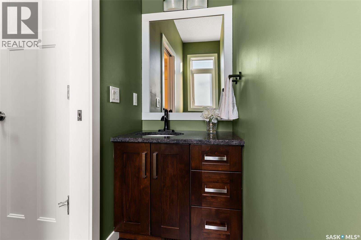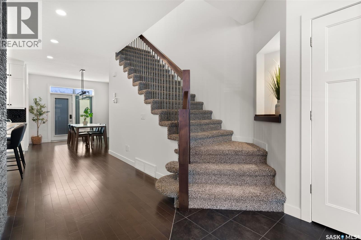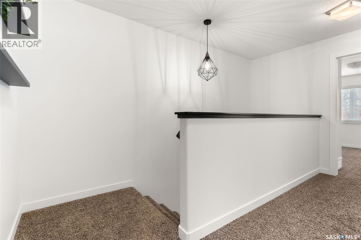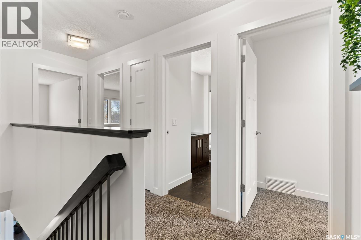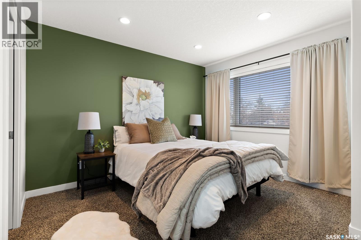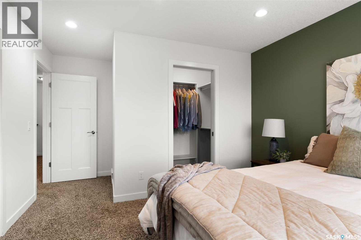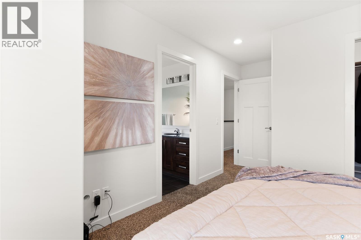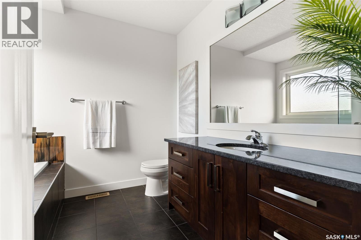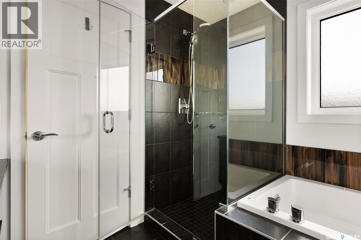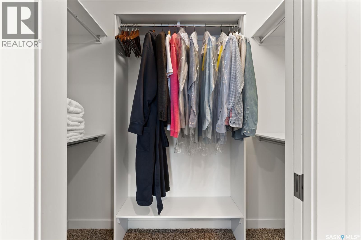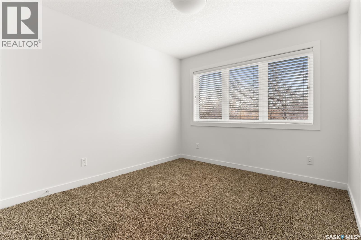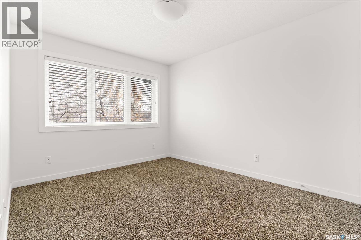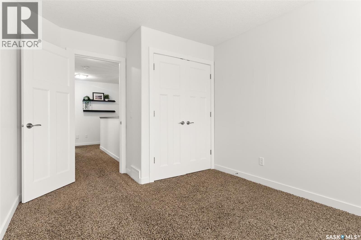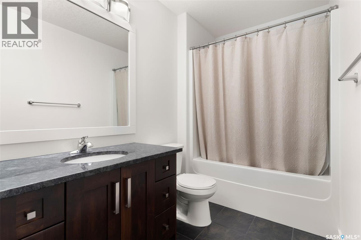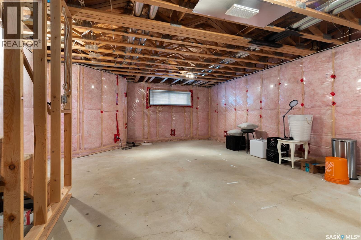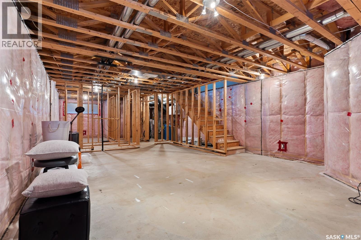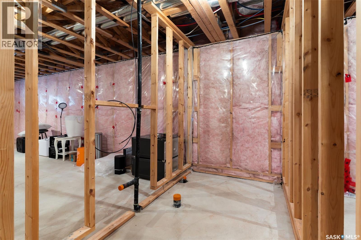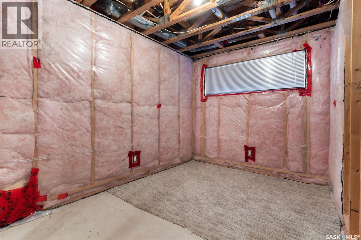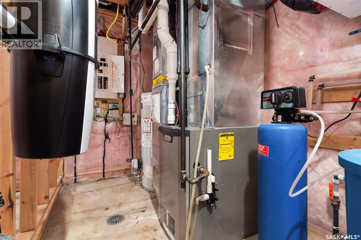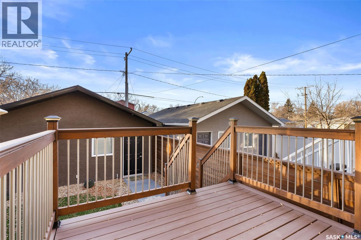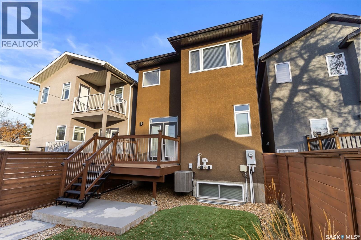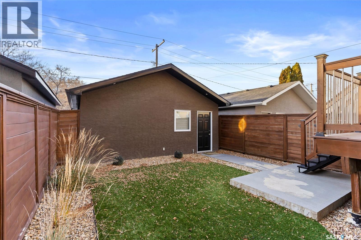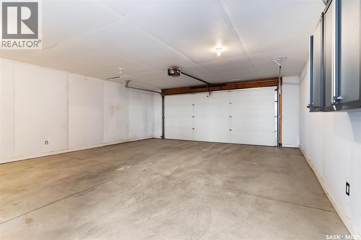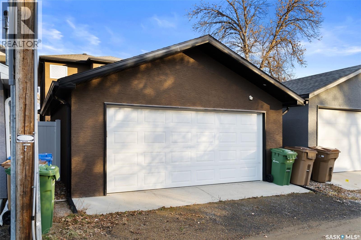2508 Mcara Street Regina, Saskatchewan S4N 2W7
$534,900
Welcome to 2508 McAra Street, a beautifully maintained infill two-storey home located in the heart of the highly sought-after Arnhem Place neighbourhood. Built in 2011, this 1,669 sq. ft. property offers a perfect blend of modern design, functionality, and timeless style, just steps from parks, schools, and downtown. From the moment you arrive, you’ll notice the exceptional curb appeal and pride of ownership. Inside, the main floor features 9 ft. ceilings and a bright, open layout. The spacious living room at the front of the home is filled with natural light and centers around a cozy gas fireplace with a stunning double-sided stone feature wall shared with the kitchen. The kitchen is both beautiful and functional, showcasing white cabinetry that extends to the ceiling, quartz countertops, stainless steel appliances, modern black tile backsplash, under-cabinet lighting, a corner pantry, and a large eat-up island, perfect for family gatherings or entertaining friends. The dining area just off the kitchen provides direct access to the back deck, making indoor-outdoor living effortless. A convenient laundry room and tucked-away powder room complete the main level. Upstairs, you’ll find a spacious primary suite with a walk-in closet featuring built-in shelving and a luxurious ensuite with a separate jetted tub and stand-alone tiled shower. Two additional generous-sized bedrooms and a full main bathroom round out the upper floor. The basement is framed, insulated, and ready for development, with roughed-in plumbing for a future bathroom. Built with a truss system, the basement design allows for higher ceiling heights and maximized usable space. Outside, the backyard is beautifully landscaped for low-maintenance living complete with turf, full fencing, and an oversized double detached garage (26x21) that’s insulated and long enough to accommodate a large truck. (id:51699)
Open House
This property has open houses!
10:00 am
Ends at:12:00 pm
Welcome to 2508 McAra Street a beautifully maintained 1669 sq. ft. infill two-storey in the highly sought-after Arnhem Place neighbourhood. Built in 2011 this home offers modern design great functiona
Property Details
| MLS® Number | SK024057 |
| Property Type | Single Family |
| Neigbourhood | Arnhem Place |
| Features | Lane, Rectangular, Sump Pump |
| Structure | Deck |
Building
| Bathroom Total | 3 |
| Bedrooms Total | 3 |
| Appliances | Washer, Refrigerator, Dishwasher, Dryer, Microwave, Alarm System, Window Coverings, Garage Door Opener Remote(s), Stove |
| Architectural Style | 2 Level |
| Basement Development | Unfinished |
| Basement Type | Full (unfinished) |
| Constructed Date | 2011 |
| Cooling Type | Central Air Conditioning, Air Exchanger |
| Fire Protection | Alarm System |
| Fireplace Fuel | Gas |
| Fireplace Present | Yes |
| Fireplace Type | Conventional |
| Heating Fuel | Natural Gas |
| Heating Type | Forced Air |
| Stories Total | 2 |
| Size Interior | 1668 Sqft |
| Type | House |
Parking
| Detached Garage | |
| Parking Space(s) | 2 |
Land
| Acreage | No |
| Fence Type | Fence |
| Landscape Features | Lawn, Underground Sprinkler |
| Size Irregular | 3125.00 |
| Size Total | 3125 Sqft |
| Size Total Text | 3125 Sqft |
Rooms
| Level | Type | Length | Width | Dimensions |
|---|---|---|---|---|
| Second Level | Primary Bedroom | 11'9 x 11'7 | ||
| Second Level | 4pc Ensuite Bath | 8'9 x 8'2 | ||
| Second Level | Bedroom | 9'9 x 10'9 | ||
| Second Level | Bedroom | 9'11 x 11'11 | ||
| Second Level | 4pc Bathroom | 9'0 x 5'5 | ||
| Basement | Other | 42 ft | 42 ft x Measurements not available | |
| Main Level | Living Room | 13'7 x 17'9 | ||
| Main Level | Kitchen | 15'5 x 15'10 | ||
| Main Level | Dining Room | 12'8 x 10'3 | ||
| Main Level | 2pc Bathroom | 7'9 x 3'0 | ||
| Main Level | Laundry Room | 8'5 x 6'1 |
https://www.realtor.ca/real-estate/29103572/2508-mcara-street-regina-arnhem-place
Interested?
Contact us for more information

