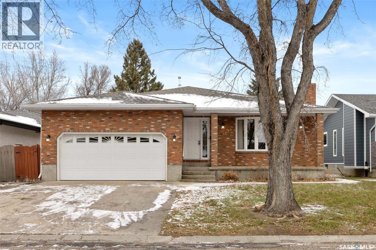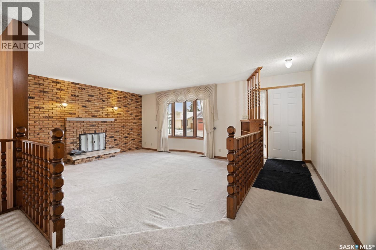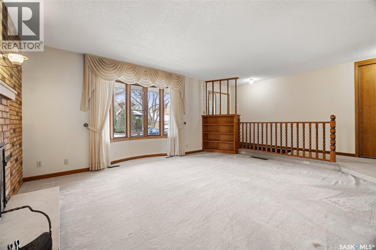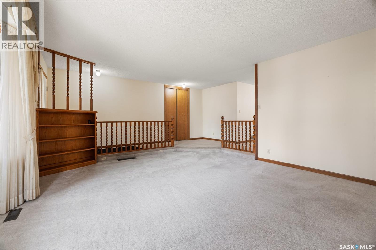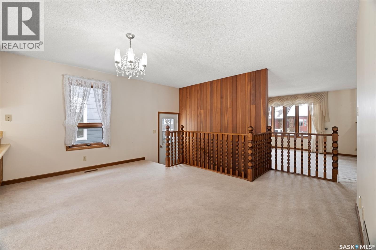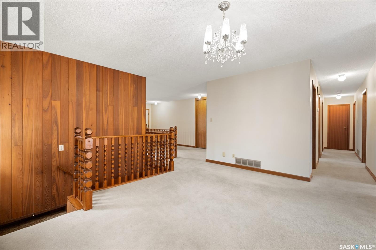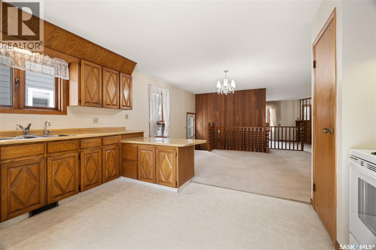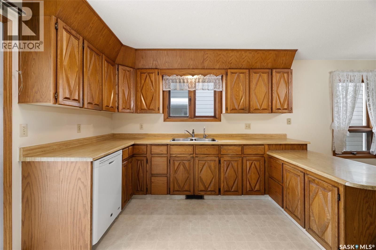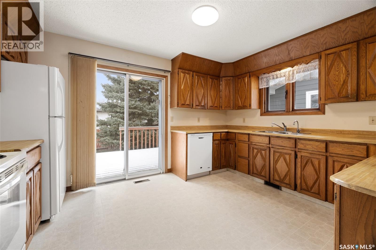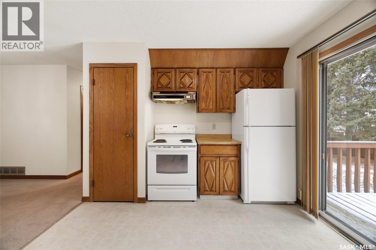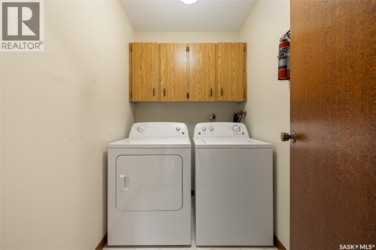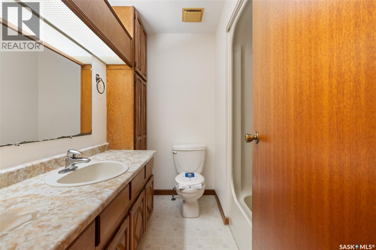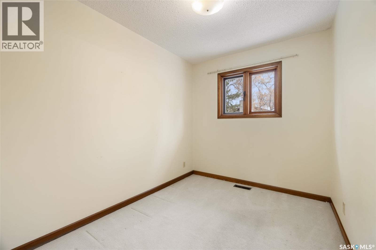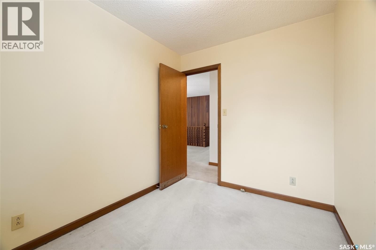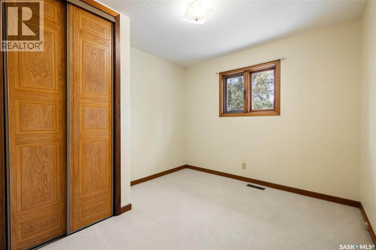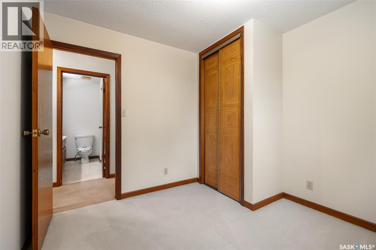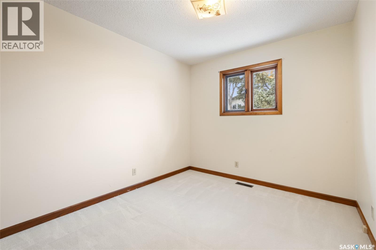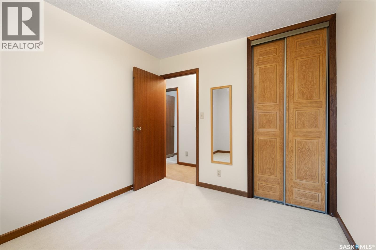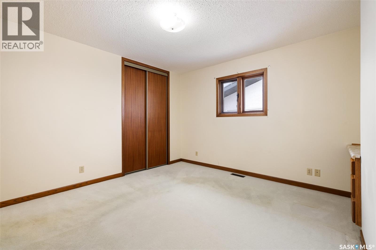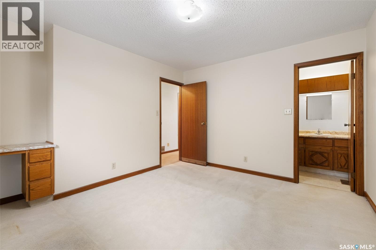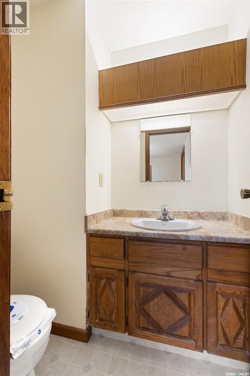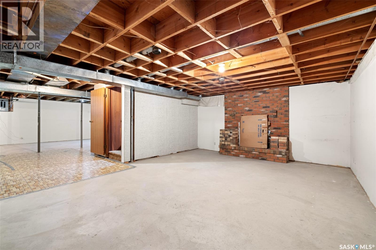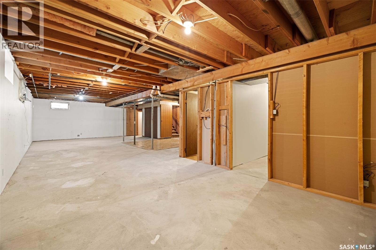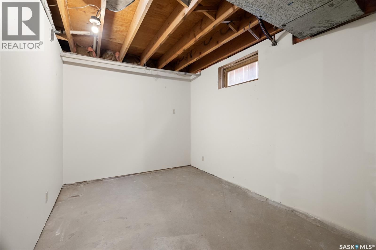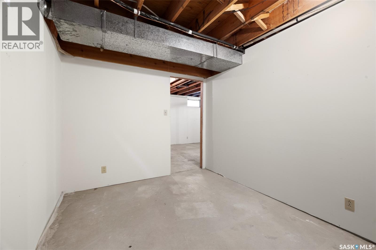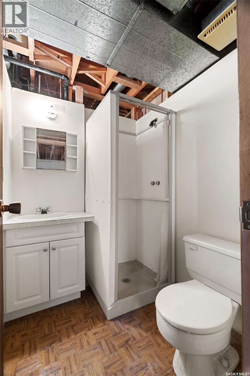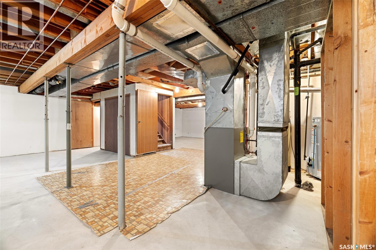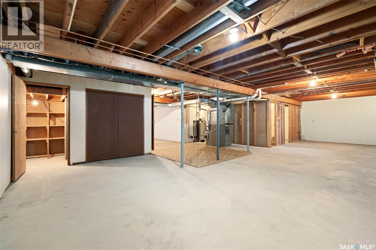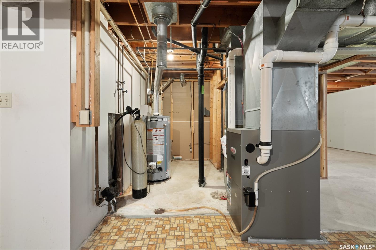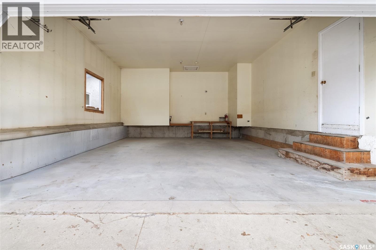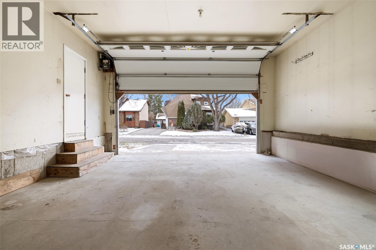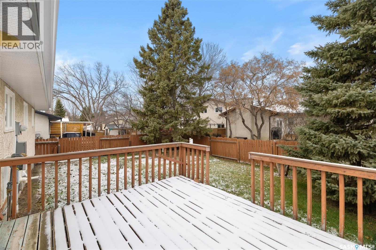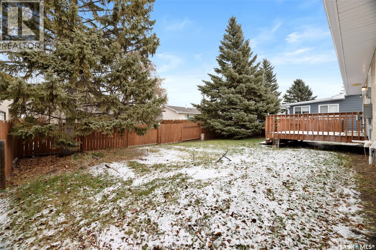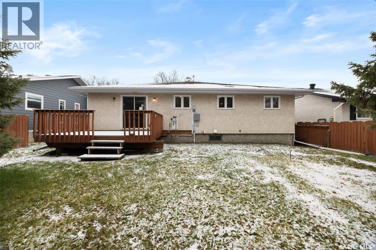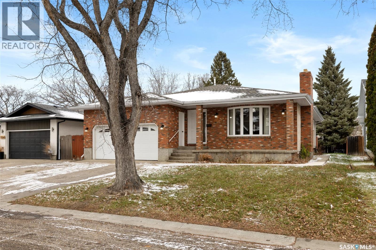3 Bedroom
3 Bathroom
1455 sqft
Raised Bungalow
Fireplace
Central Air Conditioning
Forced Air
Lawn, Underground Sprinkler
$429,900
Pride of ownership is evident in this original-owner, custom-built bungalow located on a quiet street in desirable Normanview West. Designed and general-contracted by the owner—a seasoned construction professional—every aspect of the home was thoughtfully planned from the foundation up: from the supplier of the concrete, to its thickness, to the rebar used, to the bricks on the exterior and the fireplaces inside, and even to the roof truss system. The result is a solid, overbuilt property made to last, offering endless opportunities for the new owners. The double attached garage with tall ceilings, full brick front exterior, and substantial front concrete work provide exceptional curb appeal. Step inside to a bright and inviting living room, where a bow window fills the space with natural light and a brick fireplace adds warmth and character. The kitchen offers direct access to the deck through patio doors—perfect for morning coffee or evening BBQs. The spacious main floor features 3 bedrooms plus an office, including a primary bedroom with a 2 pc ensuite, a 4 pc main bath, and convenient main floor laundry. Downstairs, the partially developed basement includes a second office, a 3 pc bath, and an additional living space complete with another fireplace. A large recreation area offers even more potential. The exposed slab is in excellent condition—another example of the quality craftsmanship that went into the build. Situated on a large lot on a quiet street, close to a convenience store and restaurant, and directly across from access to a scenic walking path along the creek, this home offers both comfort and convenience. Normanview West is a family-friendly neighborhood close to schools, parks, a golf course, and Normanview Crossing—a shopping center with restaurants, a movie theatre, a gym, professional services, gas, grocery, and banking. A rare opportunity where quality construction and family comfort come together. Don’t wait—book your private showing today! As per the Seller’s direction, all offers will be presented on 11/18/2025 4:00PM. (id:51699)
Property Details
|
MLS® Number
|
SK023852 |
|
Property Type
|
Single Family |
|
Neigbourhood
|
Normanview West |
|
Features
|
Treed, Rectangular, Sump Pump |
|
Structure
|
Deck |
Building
|
Bathroom Total
|
3 |
|
Bedrooms Total
|
3 |
|
Appliances
|
Washer, Refrigerator, Dishwasher, Dryer, Window Coverings, Garage Door Opener Remote(s), Hood Fan, Stove |
|
Architectural Style
|
Raised Bungalow |
|
Basement Development
|
Partially Finished |
|
Basement Type
|
Full (partially Finished) |
|
Constructed Date
|
1980 |
|
Cooling Type
|
Central Air Conditioning |
|
Fireplace Fuel
|
Wood |
|
Fireplace Present
|
Yes |
|
Fireplace Type
|
Conventional |
|
Heating Fuel
|
Natural Gas |
|
Heating Type
|
Forced Air |
|
Stories Total
|
1 |
|
Size Interior
|
1455 Sqft |
|
Type
|
House |
Parking
|
Attached Garage
|
|
|
Parking Space(s)
|
4 |
Land
|
Acreage
|
No |
|
Fence Type
|
Partially Fenced |
|
Landscape Features
|
Lawn, Underground Sprinkler |
|
Size Irregular
|
5780.00 |
|
Size Total
|
5780 Sqft |
|
Size Total Text
|
5780 Sqft |
Rooms
| Level |
Type |
Length |
Width |
Dimensions |
|
Basement |
Family Room |
19 ft ,11 in |
14 ft ,9 in |
19 ft ,11 in x 14 ft ,9 in |
|
Basement |
Other |
39 ft ,1 in |
14 ft ,4 in |
39 ft ,1 in x 14 ft ,4 in |
|
Basement |
Office |
11 ft ,8 in |
8 ft ,8 in |
11 ft ,8 in x 8 ft ,8 in |
|
Basement |
3pc Bathroom |
|
|
Measurements not available |
|
Basement |
Other |
|
|
Measurements not available |
|
Main Level |
Foyer |
|
|
Measurements not available |
|
Main Level |
Living Room |
17 ft ,5 in |
15 ft ,3 in |
17 ft ,5 in x 15 ft ,3 in |
|
Main Level |
Dining Room |
14 ft ,9 in |
11 ft |
14 ft ,9 in x 11 ft |
|
Main Level |
Kitchen |
14 ft |
11 ft |
14 ft x 11 ft |
|
Main Level |
Office |
10 ft ,3 in |
7 ft ,5 in |
10 ft ,3 in x 7 ft ,5 in |
|
Main Level |
Bedroom |
10 ft ,3 in |
9 ft ,7 in |
10 ft ,3 in x 9 ft ,7 in |
|
Main Level |
Bedroom |
10 ft ,3 in |
8 ft ,11 in |
10 ft ,3 in x 8 ft ,11 in |
|
Main Level |
Primary Bedroom |
12 ft ,9 in |
11 ft ,1 in |
12 ft ,9 in x 11 ft ,1 in |
|
Main Level |
2pc Ensuite Bath |
|
|
Measurements not available |
|
Main Level |
4pc Bathroom |
|
|
Measurements not available |
|
Main Level |
Laundry Room |
|
|
Measurements not available |
https://www.realtor.ca/real-estate/29102674/7222-neatby-avenue-regina-normanview-west

