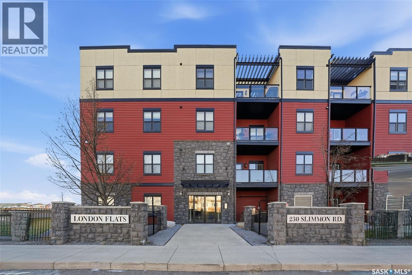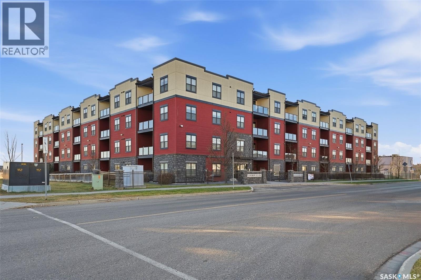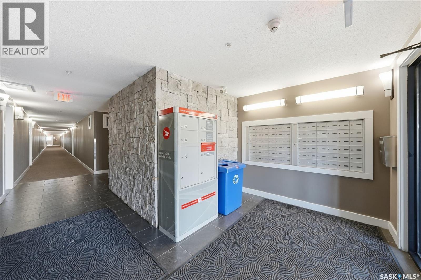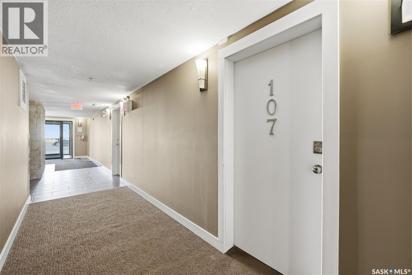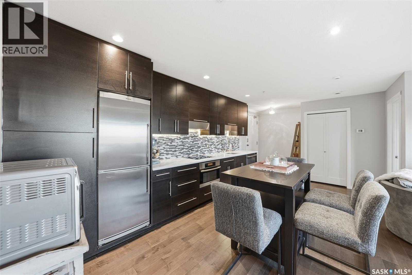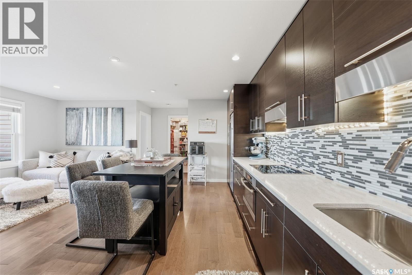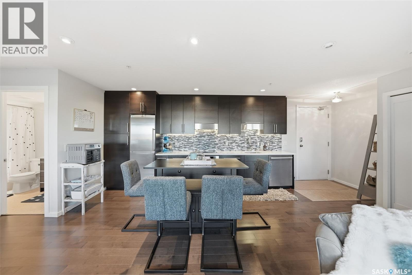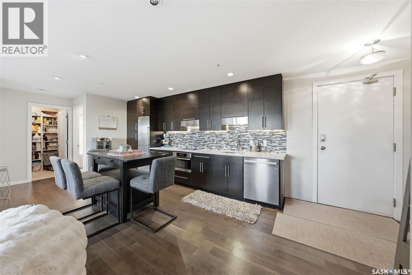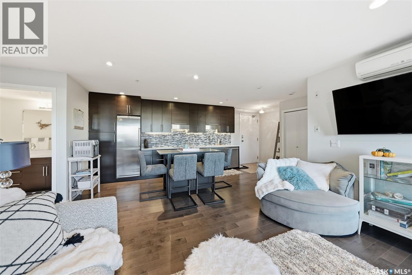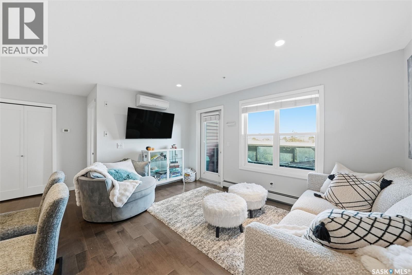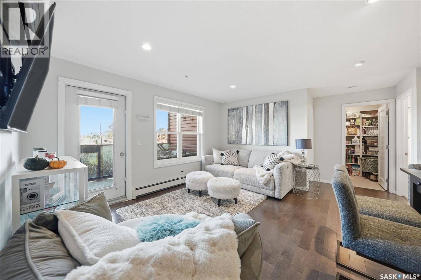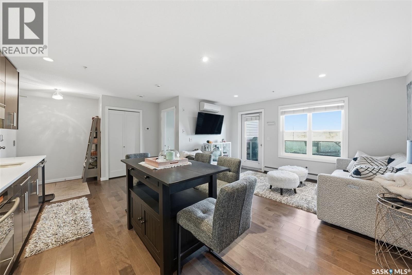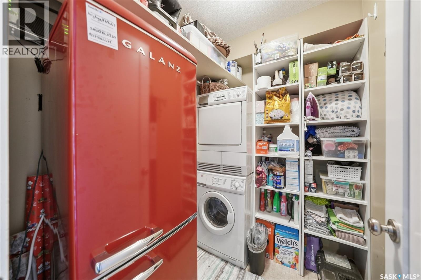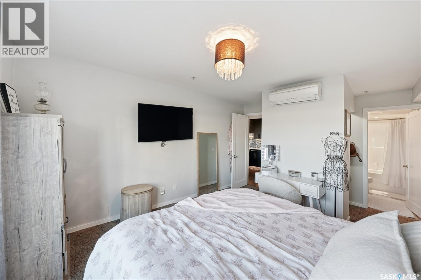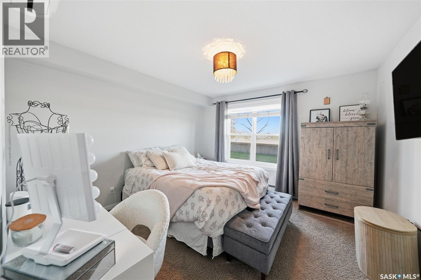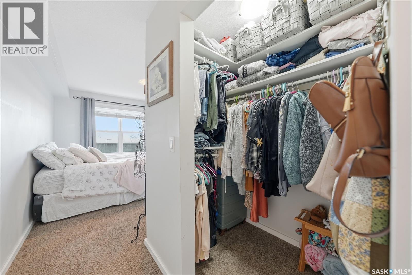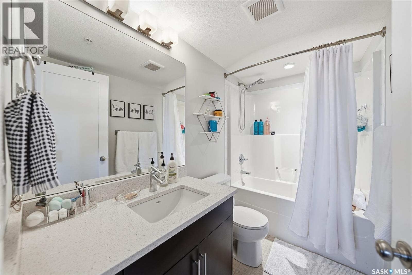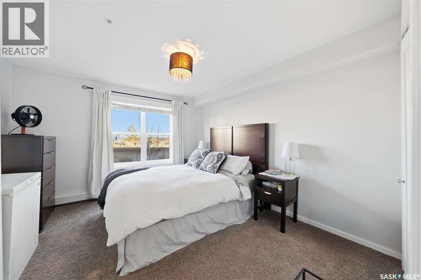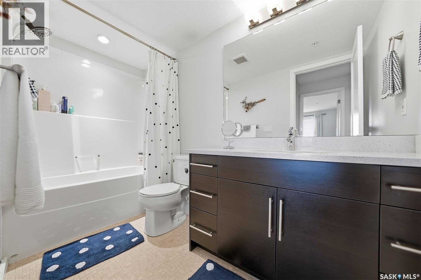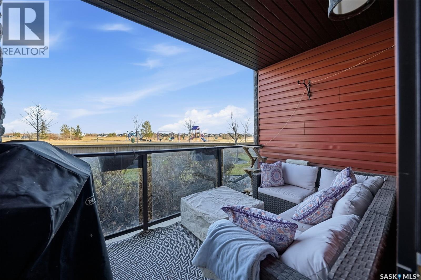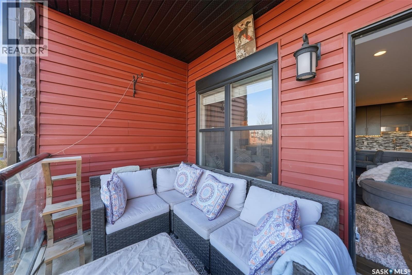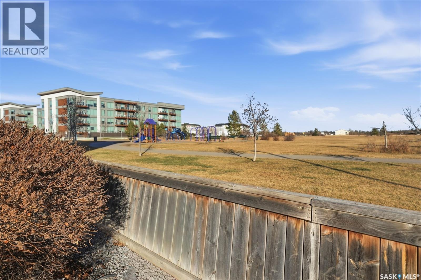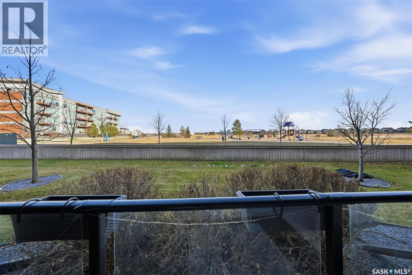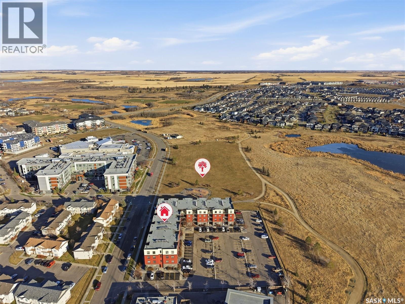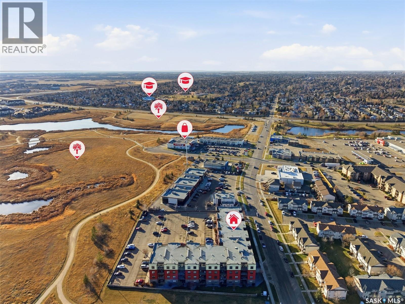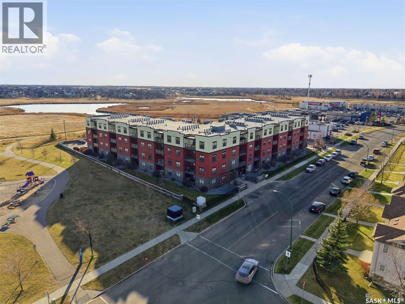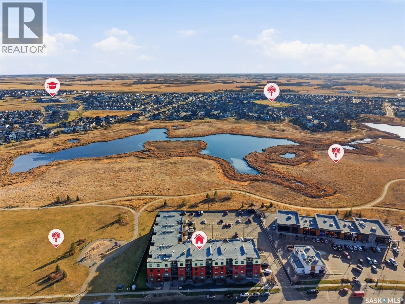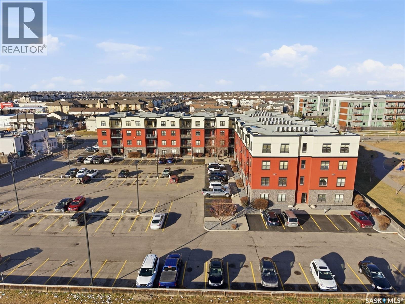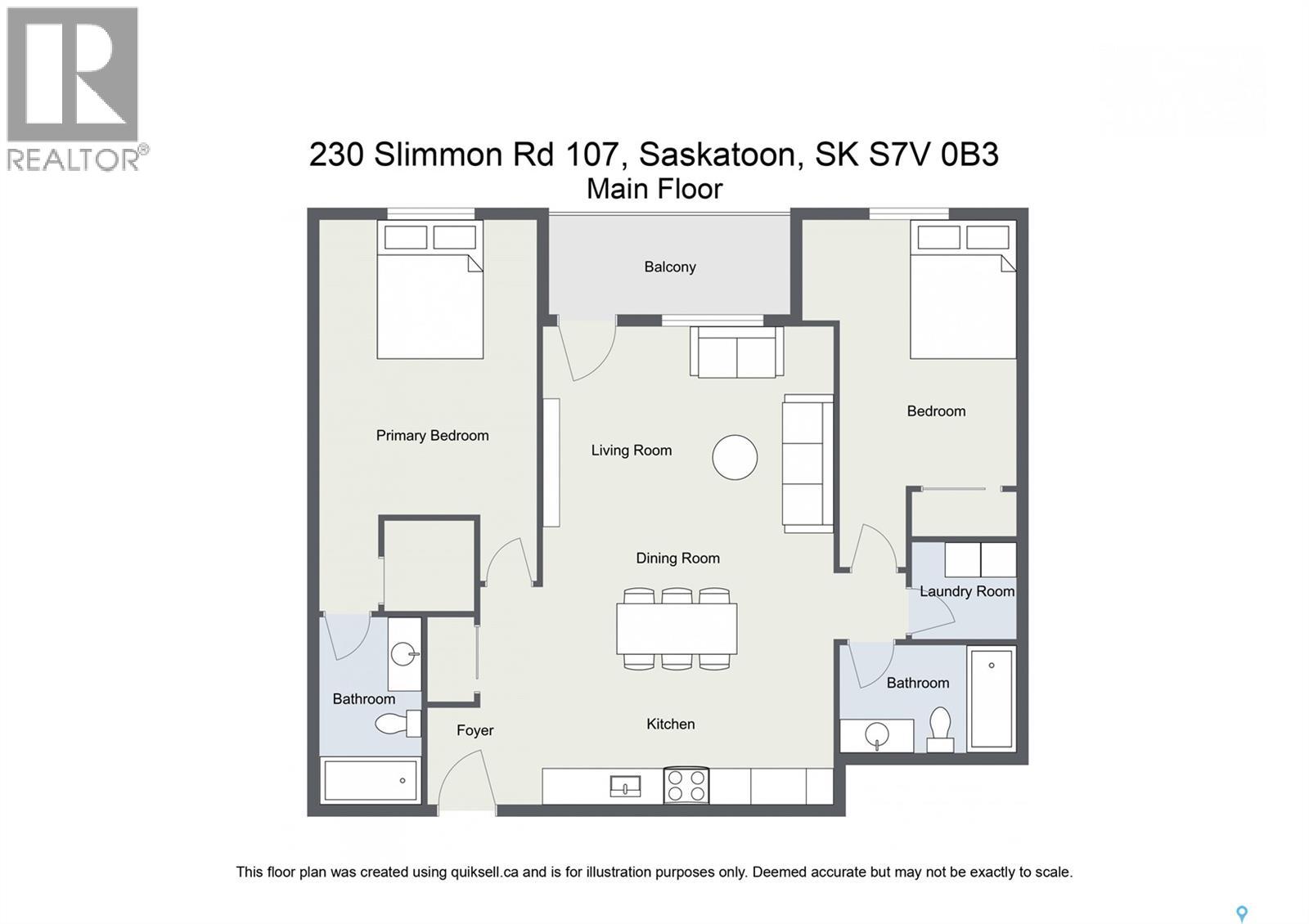107 230 Slimmon Road Saskatoon, Saskatchewan S7V 0B3
$259,000Maintenance,
$479.32 Monthly
Maintenance,
$479.32 MonthlyWelcome to London Flats in Lakewood. This bright and spacious 915 sq. ft. main floor condo offers outstanding convenience and comfort with 2 bedrooms, 2 bathrooms, and 2 electrified parking stalls. The open concept layout features hardwood flooring and a well appointed kitchen with high end appliances, including a full size Bosch dishwasher. Generous living area that opens onto a large private deck complete with a natural gas BBQ hookup perfect for year round enjoyment. Your private deck is directly facing the park for a beautiful view. Both bedrooms are well sized including a primary suite with its own bathroom and excellent storage. Ideally located within walking distance to all amenities and conveniently positioned on a main bus route for easy city access. A well managed building in a desirable area, London Flats offers an amazing opportunity for first time buyers, downsizers, or investors seeking a low maintenance, move in ready home. Call your favorite realtor today to book your showing. (id:51699)
Property Details
| MLS® Number | SK024080 |
| Property Type | Single Family |
| Neigbourhood | Lakewood S.C. |
| Community Features | Pets Allowed With Restrictions |
| Features | Elevator, Wheelchair Access |
| Structure | Deck |
Building
| Bathroom Total | 2 |
| Bedrooms Total | 2 |
| Appliances | Washer, Refrigerator, Dishwasher, Dryer, Microwave, Window Coverings, Hood Fan, Stove |
| Architectural Style | High Rise |
| Constructed Date | 2010 |
| Cooling Type | Central Air Conditioning |
| Heating Fuel | Natural Gas |
| Heating Type | Hot Water |
| Size Interior | 915 Sqft |
| Type | Apartment |
Parking
| Other | |
| Parking Space(s) | 2 |
Land
| Acreage | No |
Rooms
| Level | Type | Length | Width | Dimensions |
|---|---|---|---|---|
| Main Level | Kitchen/dining Room | 10 ft ,1 in | 20 ft ,3 in | 10 ft ,1 in x 20 ft ,3 in |
| Main Level | Living Room | 8 ft ,3 in | 14 ft | 8 ft ,3 in x 14 ft |
| Main Level | Primary Bedroom | 11 ft ,7 in | 14 ft ,9 in | 11 ft ,7 in x 14 ft ,9 in |
| Main Level | 4pc Ensuite Bath | Measurements not available | ||
| Main Level | Bedroom | 11 ft ,7 in | 14 ft ,8 in | 11 ft ,7 in x 14 ft ,8 in |
| Main Level | 4pc Bathroom | Measurements not available | ||
| Main Level | Laundry Room | 6 ft ,4 in | 4 ft ,4 in | 6 ft ,4 in x 4 ft ,4 in |
https://www.realtor.ca/real-estate/29105203/107-230-slimmon-road-saskatoon-lakewood-sc
Interested?
Contact us for more information

