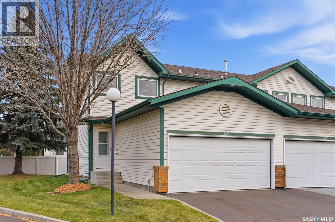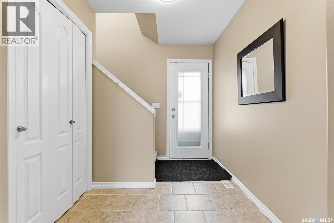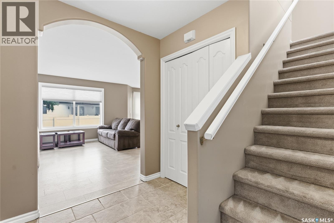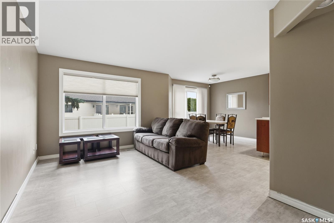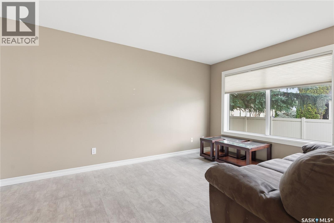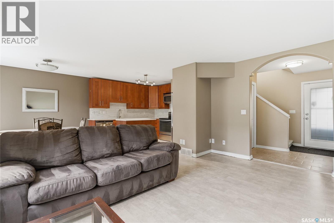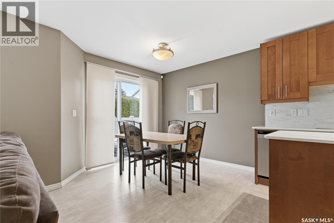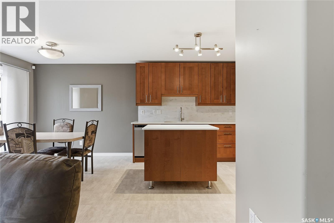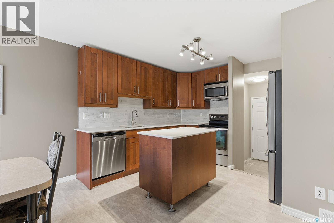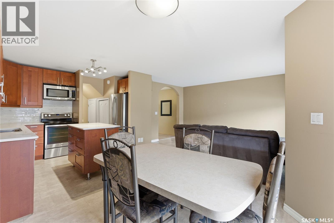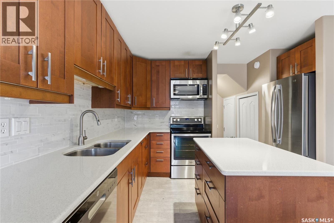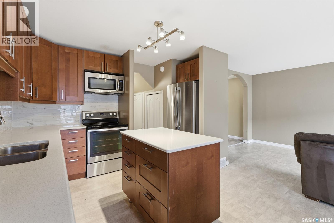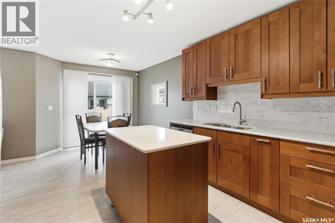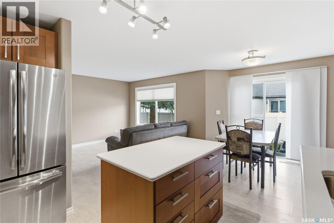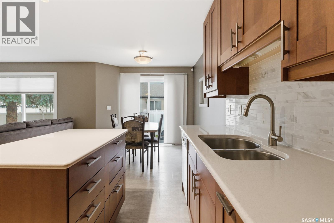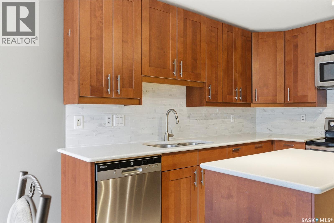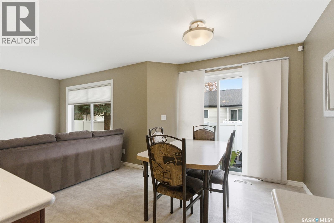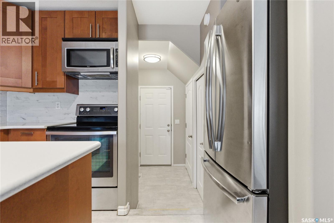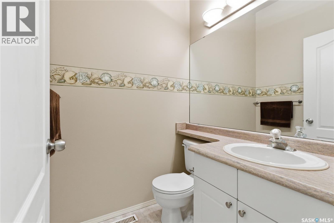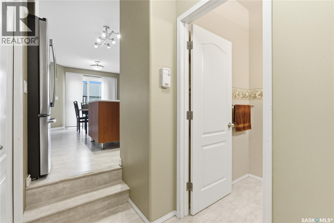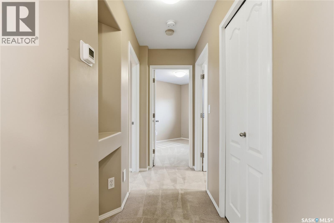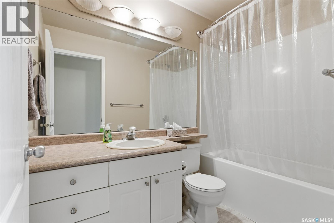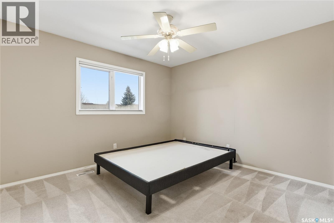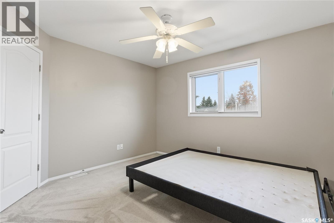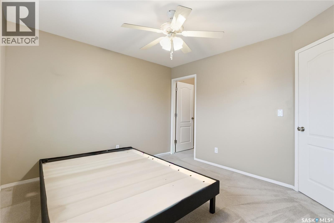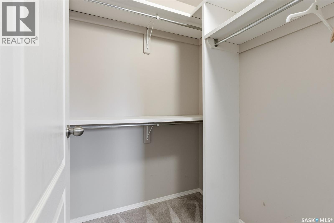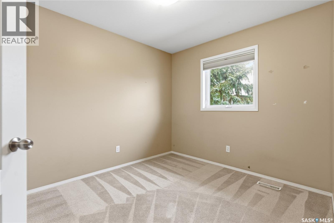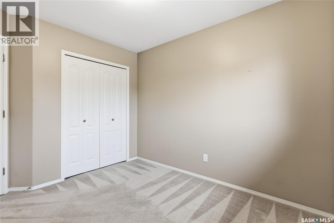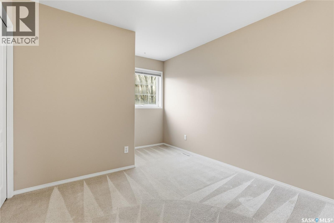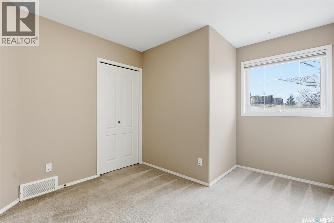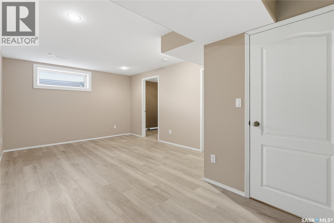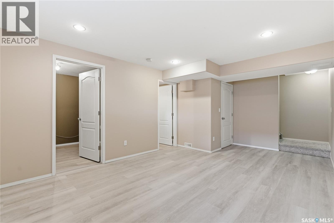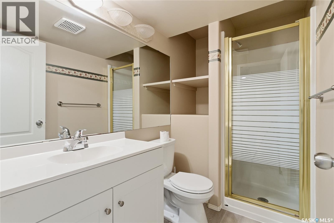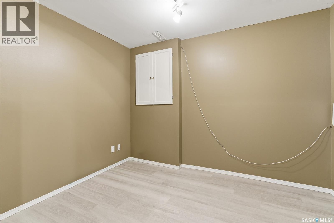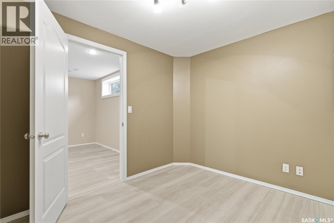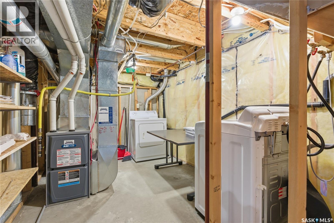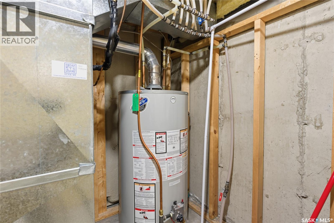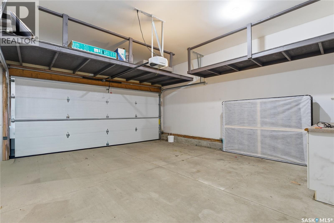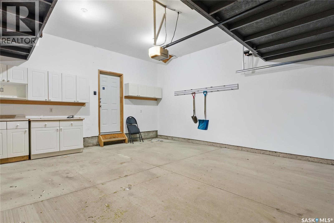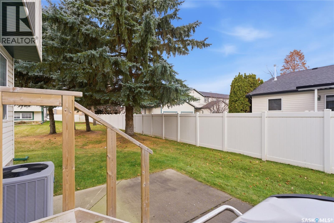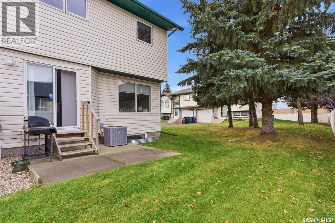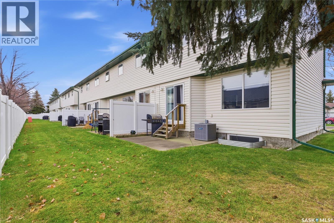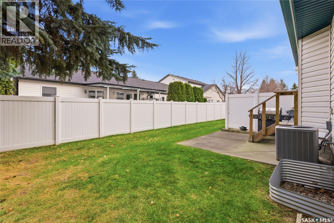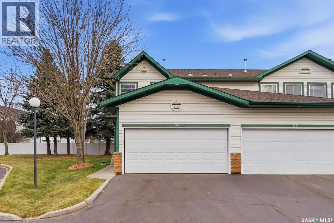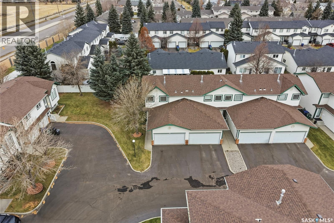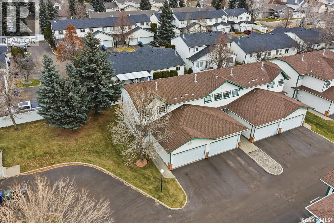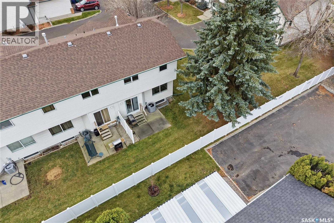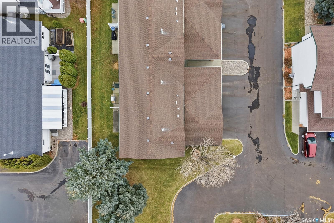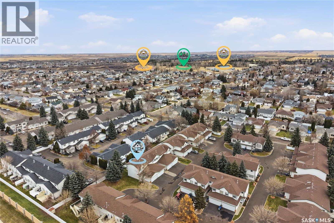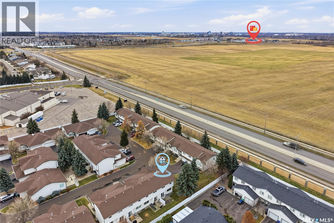118 515 Mcwillie Avenue Saskatoon, Saskatchewan S7S 1K8
$379,900Maintenance,
$440 Monthly
Maintenance,
$440 MonthlyWelcome to this beautiful 3-bedroom, 3-bathroom end-unit townhouse in the highly sought-after neighbourhood of Silverspring—just minutes from the U of S, schools, parks, and everyday amenities. The double attached, insulated garage provides secure parking, extra storage, and the convenience you’re looking for from the moment you arrive. Inside, the main floor offers a bright, clean, and open layout with large windows that bring in plenty of natural light. The living and dining areas flow seamlessly into the well-appointed kitchen, creating an inviting space for daily living and entertaining. Upstairs, you'll find three comfortable bedrooms, including a spacious primary suite, along with a well-designed 4 piece bathroom. The fully finished basement adds excellent versatility with a cozy family room, a 3-piece bathroom, and a den perfect for a home office, hobby room, or additional storage. New LVP flooring gives the space a fresh, modern feel, and the enlarged basement window meets egress standards—providing the option for a future bedroom if desired. Additional updates include a newer furnace and air conditioning unit, offering comfort and peace of mind. Bright, welcoming, and thoughtfully updated, this end-unit townhouse is a fantastic opportunity in a prime Silverspring location. Don’t miss your chance to make it yours! (id:51699)
Property Details
| MLS® Number | SK024146 |
| Property Type | Single Family |
| Neigbourhood | Silverspring |
| Community Features | Pets Allowed With Restrictions |
| Structure | Patio(s) |
Building
| Bathroom Total | 3 |
| Bedrooms Total | 3 |
| Appliances | Washer, Refrigerator, Dishwasher, Dryer, Microwave, Humidifier, Window Coverings, Stove |
| Architectural Style | 2 Level |
| Basement Development | Finished |
| Basement Type | Full (finished) |
| Constructed Date | 1999 |
| Cooling Type | Central Air Conditioning |
| Heating Fuel | Natural Gas |
| Heating Type | Forced Air |
| Stories Total | 2 |
| Size Interior | 1119 Sqft |
| Type | Row / Townhouse |
Parking
| Attached Garage | |
| Parking Space(s) | 4 |
Land
| Acreage | No |
| Fence Type | Partially Fenced |
Rooms
| Level | Type | Length | Width | Dimensions |
|---|---|---|---|---|
| Second Level | 4pc Bathroom | - x - | ||
| Second Level | Bedroom | 9 ft | 12 ft | 9 ft x 12 ft |
| Second Level | Bedroom | 10 ft | 8 ft | 10 ft x 8 ft |
| Second Level | Bedroom | 11 ft | 10 ft | 11 ft x 10 ft |
| Basement | Family Room | 11 ft | 18 ft | 11 ft x 18 ft |
| Basement | Den | 8 ft | 10 ft | 8 ft x 10 ft |
| Basement | 3pc Bathroom | - x - | ||
| Basement | Laundry Room | - x - | ||
| Main Level | 2pc Bathroom | - x - | ||
| Main Level | Kitchen | 10 ft | 9 ft | 10 ft x 9 ft |
| Main Level | Dining Room | 9 ft | 8 ft | 9 ft x 8 ft |
| Main Level | Living Room | 14 ft | 10 ft | 14 ft x 10 ft |
https://www.realtor.ca/real-estate/29109061/118-515-mcwillie-avenue-saskatoon-silverspring
Interested?
Contact us for more information

