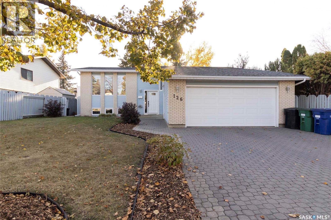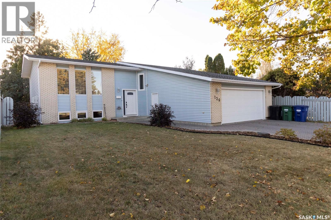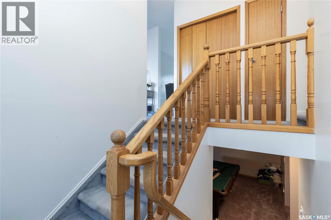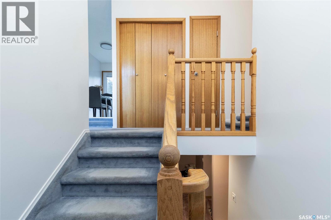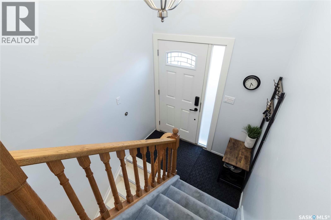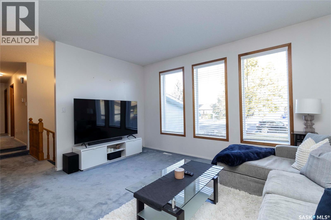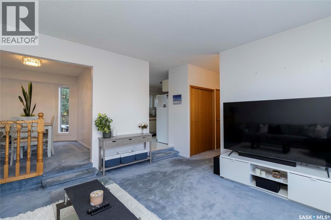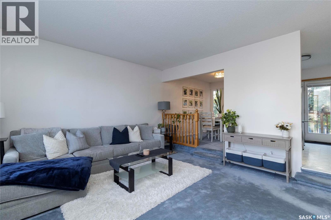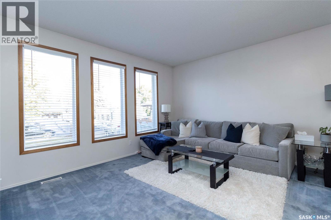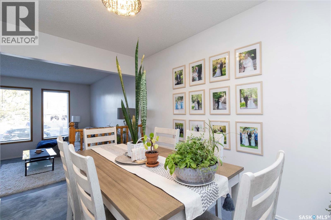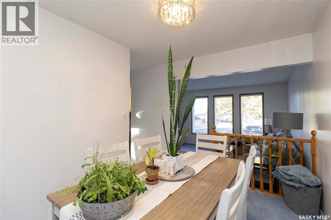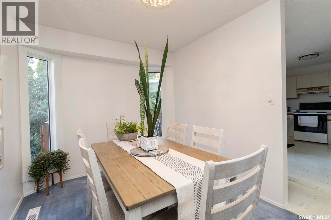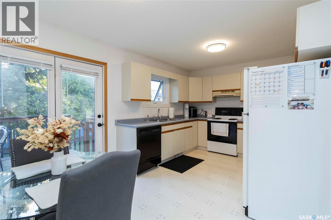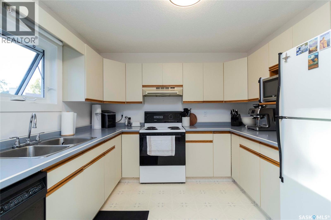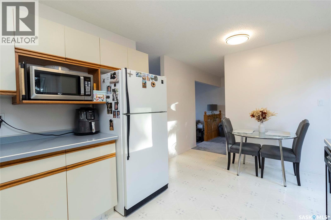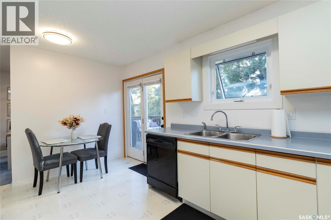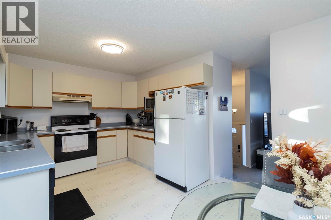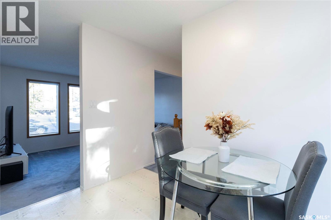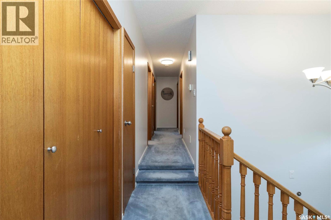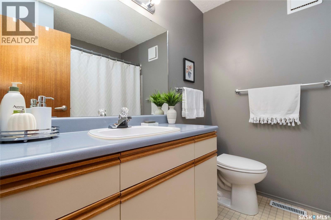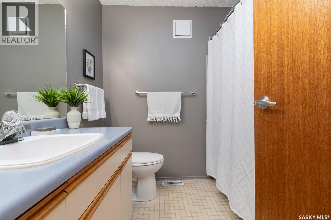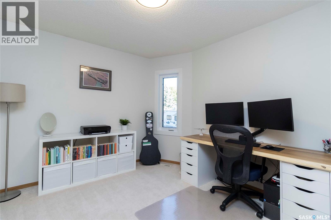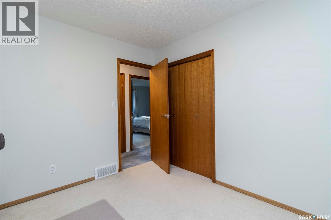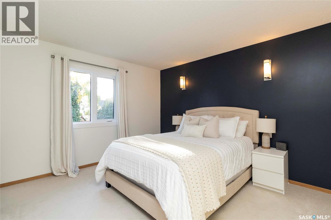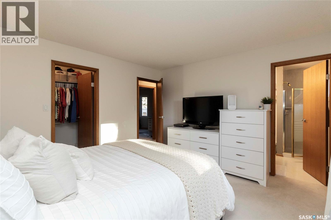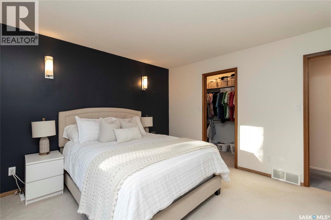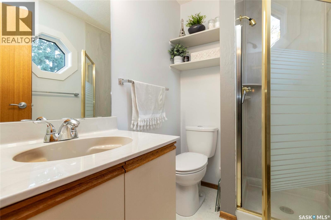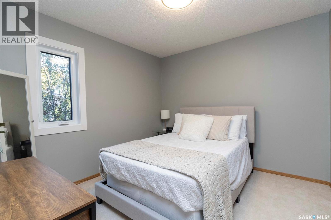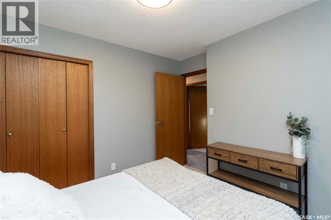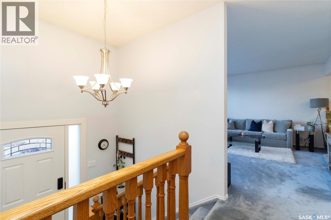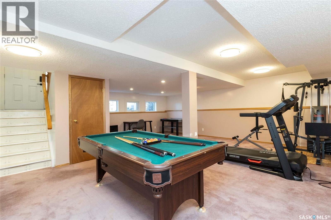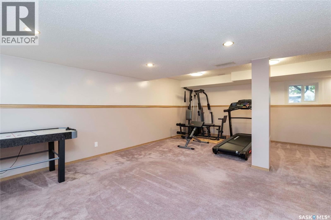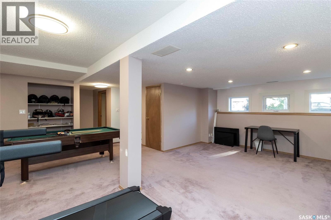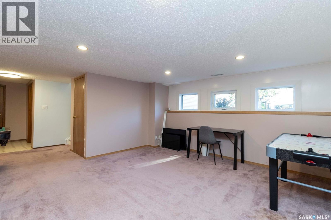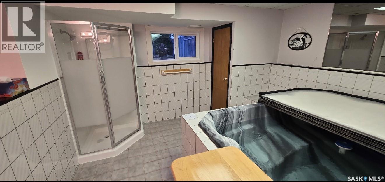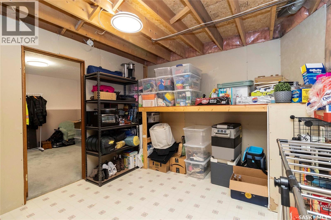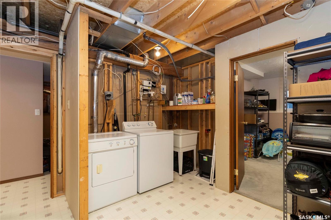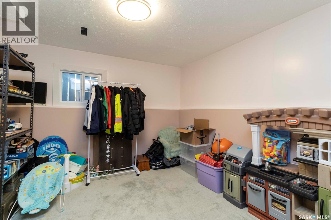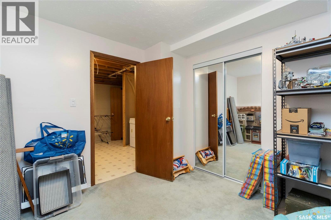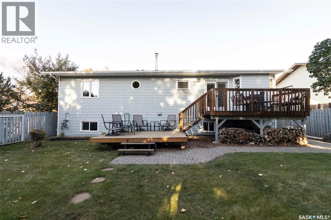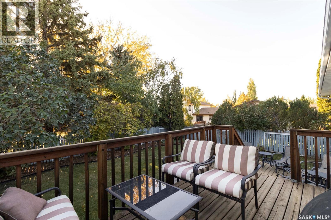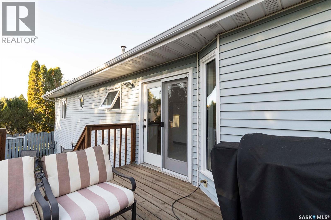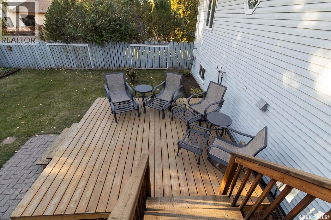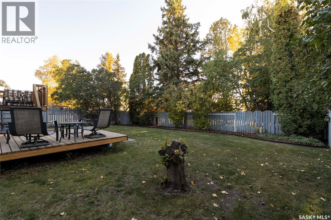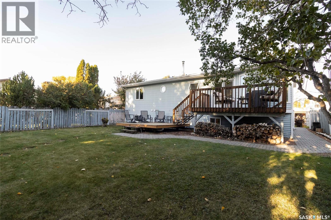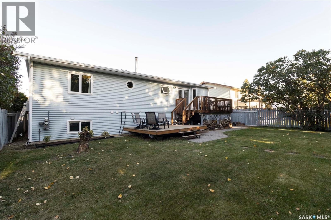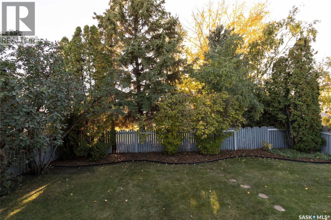4 Bedroom
3 Bathroom
1225 sqft
Bi-Level
Central Air Conditioning
Forced Air
Lawn, Underground Sprinkler
$483,000
Welcome to 126 Kerr Road — a beautifully updated bi-level in a fantastic family-friendly location. Offering 1,225 sq ft on the main level, this home is just steps from schools, parks, and all the amenities you need, making it an ideal fit for families and anyone looking for a convenient, well-established neighbourhood. Inside, you’ll find a bright, functional layout with three bedrooms upstairs, including a primary suite with its own 3-piece ensuite, plus an additional full bathroom on the main floor. The spacious living and dining areas flow nicely, creating an inviting space for everyday living or entertaining. The lower level is full of natural light and features a large family room, one additional bedroom, and a unique hot-tub room/bathroom combination—a great bonus space with plenty of possibilities. Step outside to the gorgeous, well-treed backyard, complete with a two-tiered deck perfect for summer evenings, BBQs, or relaxing in privacy. This home has seen numerous upgrades, including all new windows throughout (except main-floor living room), fresh paint across the interior, updated light fixtures, new landscaping, and more thoughtful touches throughout. Move-in ready, bright, and updated in all the right places—126 Kerr Road is a great family friendly home. A must-see! (id:51699)
Property Details
|
MLS® Number
|
SK024150 |
|
Property Type
|
Single Family |
|
Neigbourhood
|
Forest Grove |
|
Features
|
Treed, Rectangular |
|
Structure
|
Deck |
Building
|
Bathroom Total
|
3 |
|
Bedrooms Total
|
4 |
|
Appliances
|
Washer, Refrigerator, Dishwasher, Dryer, Microwave, Window Coverings, Garage Door Opener Remote(s), Stove |
|
Architectural Style
|
Bi-level |
|
Basement Development
|
Finished |
|
Basement Type
|
Full (finished) |
|
Constructed Date
|
1985 |
|
Cooling Type
|
Central Air Conditioning |
|
Heating Fuel
|
Natural Gas |
|
Heating Type
|
Forced Air |
|
Size Interior
|
1225 Sqft |
|
Type
|
House |
Parking
|
Attached Garage
|
|
|
Interlocked
|
|
|
Parking Space(s)
|
4 |
Land
|
Acreage
|
No |
|
Fence Type
|
Fence |
|
Landscape Features
|
Lawn, Underground Sprinkler |
|
Size Irregular
|
6427.00 |
|
Size Total
|
6427 Sqft |
|
Size Total Text
|
6427 Sqft |
Rooms
| Level |
Type |
Length |
Width |
Dimensions |
|
Basement |
Family Room |
14 ft ,3 in |
13 ft ,5 in |
14 ft ,3 in x 13 ft ,5 in |
|
Basement |
Games Room |
9 ft ,6 in |
21 ft ,6 in |
9 ft ,6 in x 21 ft ,6 in |
|
Basement |
3pc Bathroom |
|
|
Measurements not available |
|
Basement |
Other |
15 ft ,9 in |
13 ft ,2 in |
15 ft ,9 in x 13 ft ,2 in |
|
Basement |
Bedroom |
10 ft ,9 in |
10 ft ,5 in |
10 ft ,9 in x 10 ft ,5 in |
|
Basement |
Other |
|
|
Measurements not available |
|
Main Level |
Living Room |
14 ft ,10 in |
13 ft ,2 in |
14 ft ,10 in x 13 ft ,2 in |
|
Main Level |
Dining Room |
8 ft ,5 in |
11 ft ,2 in |
8 ft ,5 in x 11 ft ,2 in |
|
Main Level |
Kitchen |
15 ft ,5 in |
10 ft |
15 ft ,5 in x 10 ft |
|
Main Level |
4pc Bathroom |
|
|
Measurements not available |
|
Main Level |
Primary Bedroom |
12 ft ,3 in |
12 ft ,8 in |
12 ft ,3 in x 12 ft ,8 in |
|
Main Level |
3pc Ensuite Bath |
|
|
Measurements not available |
|
Main Level |
Bedroom |
10 ft ,10 in |
9 ft ,9 in |
10 ft ,10 in x 9 ft ,9 in |
|
Main Level |
Bedroom |
10 ft |
9 ft ,10 in |
10 ft x 9 ft ,10 in |
https://www.realtor.ca/real-estate/29110681/126-kerr-road-saskatoon-forest-grove

