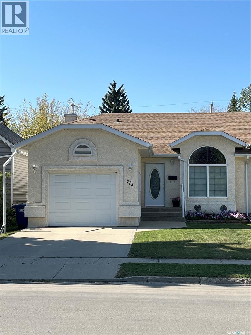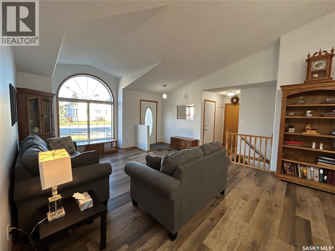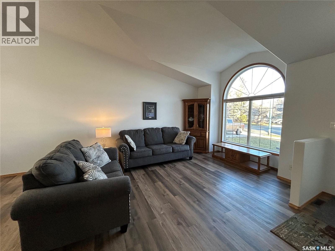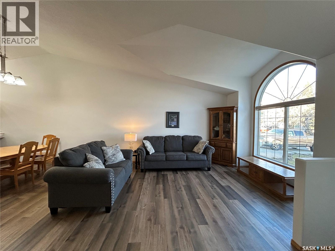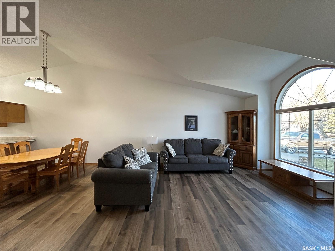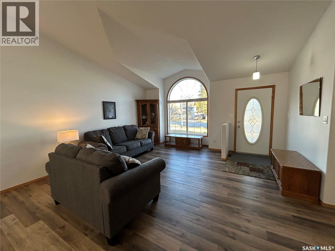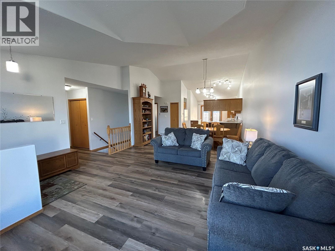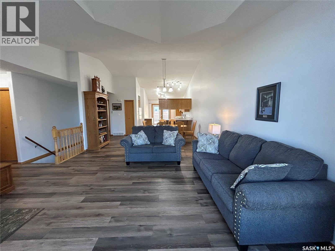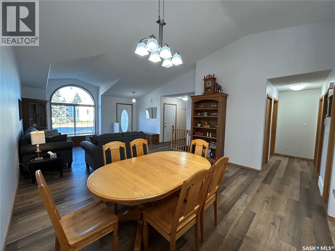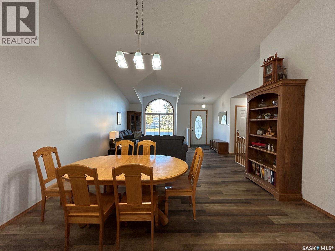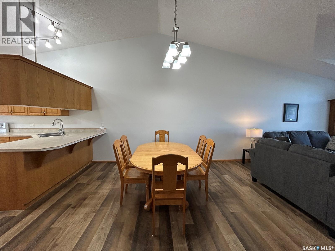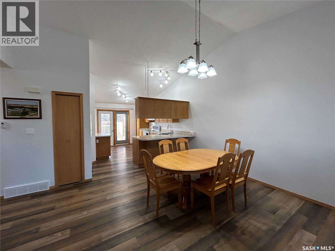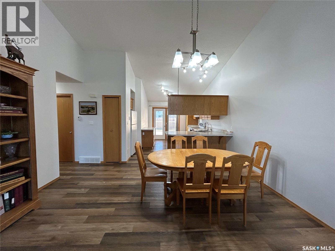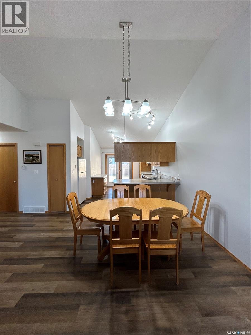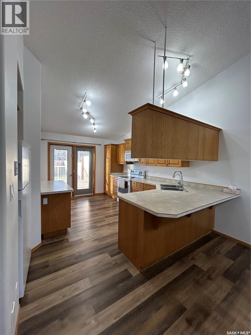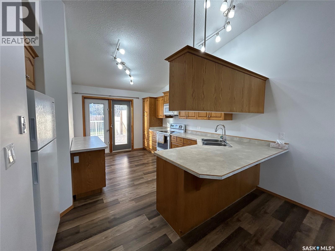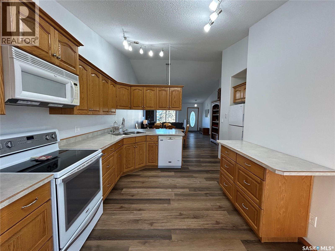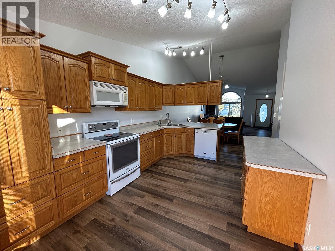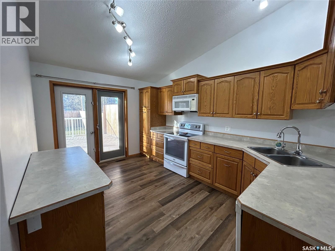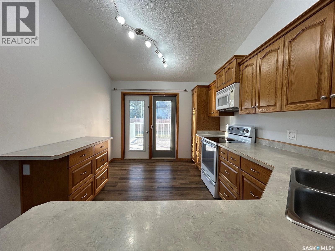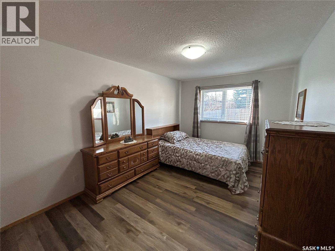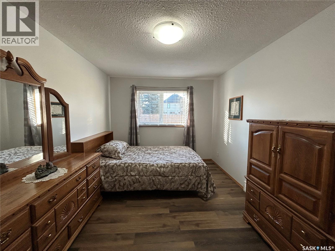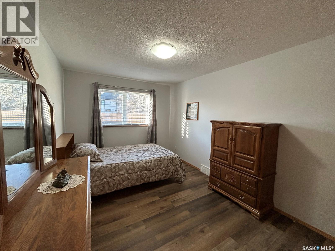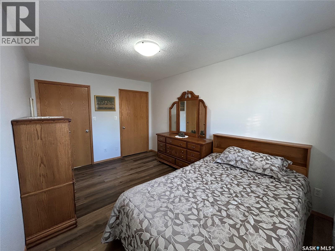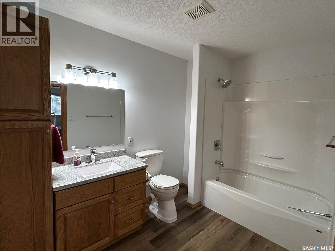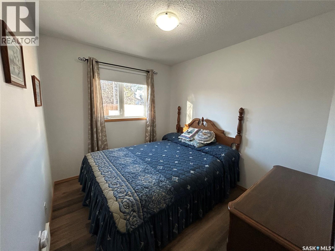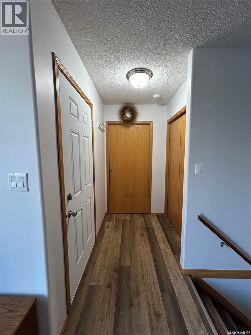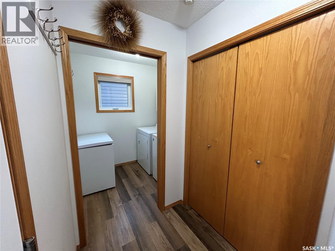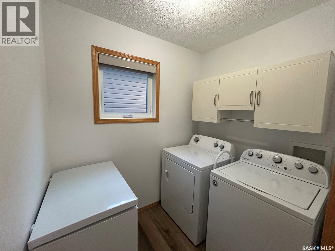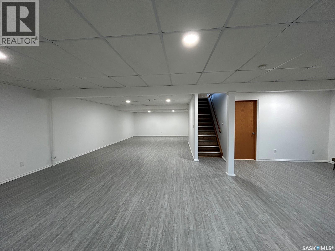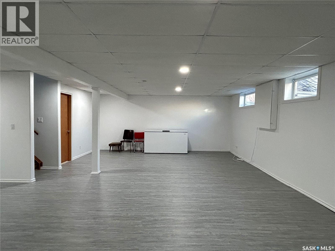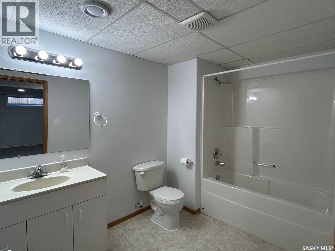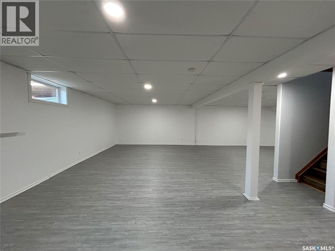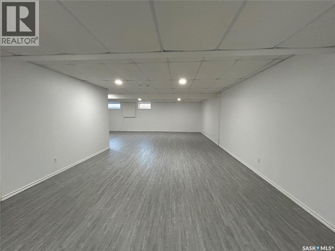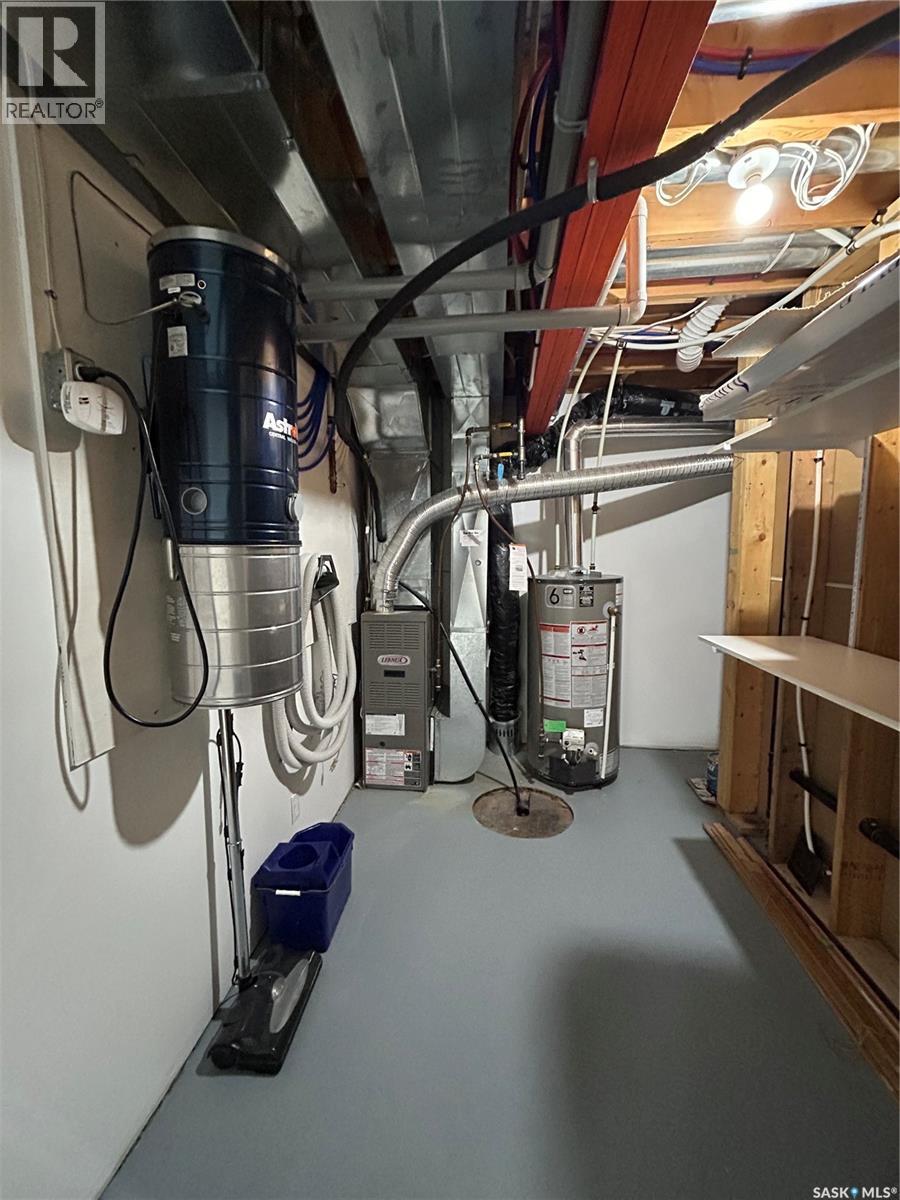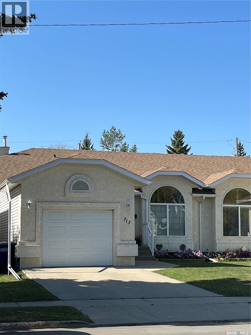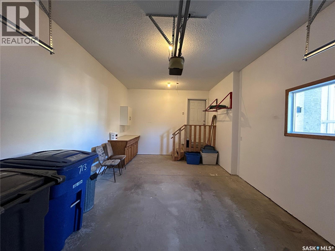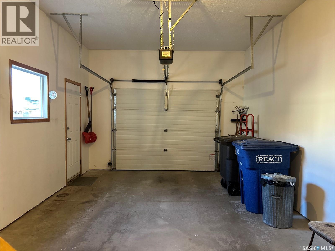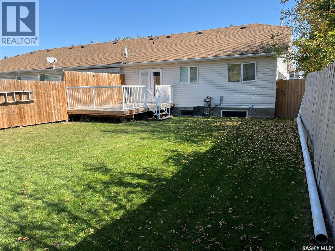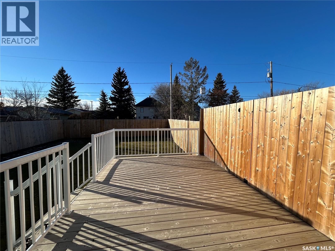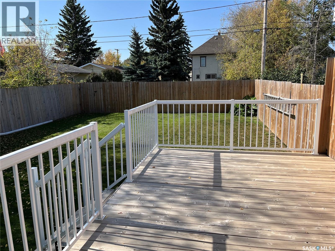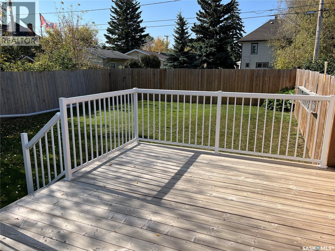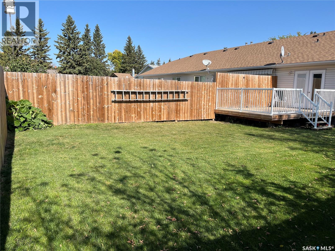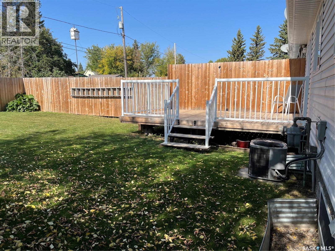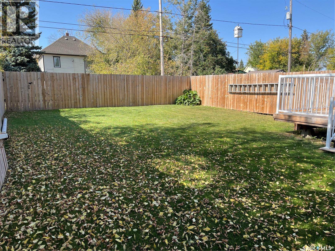2 Bedroom
2 Bathroom
1127 sqft
Bungalow
Central Air Conditioning
Forced Air
Lawn
$309,900
Welcome to this exquisite 2 bedroom, 2 bath END UNIT townhouse located at 731 9th Street in Humboldt! Within walking distance to the downtown, this home is meticulously cared for inside and out! As you enter you will be impressed with the vaulted ceilings, updated Vinyl Plank Flooring flowing throughout, and open concept floor plan. A spacious front living room offers east facing views and opens to the dining area. This kitchen is sure to impress! Beautiful Oak Cabinetry featuring pull outs, built in pantry, and plenty of counter space for any chef. Garden doors open to the back deck....a perfect place to enjoy this low maintenance fenced yard. The main floor offers a spacious Primary Bedroom with walk in closet, a second bedroom, full bath, and separate laundry room off the mudroom, plus access to the attached garage. The lower level of this home opens to an oversized family room/ games area with full bath and utility area. This home shows 10 out of 10 and must be seen to be appreciated! Townhouses like this are rare...do not miss out on this one! Shingles were replaced 2021, vinyl plank flooring- deck/ railing-fence-washer/dryer all replaced withing the last 5 years. No condo fees. Insurance is split between all three owners. As per the Seller’s direction, all offers will be presented on 11/24/2025 3:00PM. (id:51699)
Property Details
|
MLS® Number
|
SK024165 |
|
Property Type
|
Single Family |
|
Community Features
|
Pets Not Allowed |
|
Features
|
Lane, Sump Pump |
|
Structure
|
Deck |
Building
|
Bathroom Total
|
2 |
|
Bedrooms Total
|
2 |
|
Appliances
|
Washer, Refrigerator, Dishwasher, Dryer, Microwave, Freezer, Window Coverings, Garage Door Opener Remote(s), Stove |
|
Architectural Style
|
Bungalow |
|
Basement Development
|
Finished |
|
Basement Type
|
Full (finished) |
|
Constructed Date
|
2005 |
|
Cooling Type
|
Central Air Conditioning |
|
Heating Fuel
|
Natural Gas |
|
Heating Type
|
Forced Air |
|
Stories Total
|
1 |
|
Size Interior
|
1127 Sqft |
|
Type
|
Row / Townhouse |
Parking
|
Attached Garage
|
|
|
Parking Space(s)
|
2 |
Land
|
Acreage
|
No |
|
Fence Type
|
Fence |
|
Landscape Features
|
Lawn |
Rooms
| Level |
Type |
Length |
Width |
Dimensions |
|
Basement |
Family Room |
29 ft |
18 ft ,4 in |
29 ft x 18 ft ,4 in |
|
Basement |
Family Room |
22 ft ,5 in |
14 ft ,10 in |
22 ft ,5 in x 14 ft ,10 in |
|
Basement |
4pc Bathroom |
10 ft ,2 in |
6 ft ,10 in |
10 ft ,2 in x 6 ft ,10 in |
|
Basement |
Other |
7 ft |
10 ft ,10 in |
7 ft x 10 ft ,10 in |
|
Main Level |
Foyer |
7 ft ,4 in |
4 ft ,6 in |
7 ft ,4 in x 4 ft ,6 in |
|
Main Level |
Living Room |
14 ft |
11 ft ,6 in |
14 ft x 11 ft ,6 in |
|
Main Level |
Dining Room |
10 ft ,9 in |
12 ft ,2 in |
10 ft ,9 in x 12 ft ,2 in |
|
Main Level |
Kitchen |
16 ft ,7 in |
10 ft ,4 in |
16 ft ,7 in x 10 ft ,4 in |
|
Main Level |
Laundry Room |
6 ft ,10 in |
5 ft ,6 in |
6 ft ,10 in x 5 ft ,6 in |
|
Main Level |
Primary Bedroom |
9 ft ,10 in |
14 ft ,6 in |
9 ft ,10 in x 14 ft ,6 in |
|
Main Level |
Bedroom |
10 ft |
8 ft ,6 in |
10 ft x 8 ft ,6 in |
|
Main Level |
4pc Bathroom |
10 ft ,4 in |
7 ft ,2 in |
10 ft ,4 in x 7 ft ,2 in |
https://www.realtor.ca/real-estate/29110437/713-9th-street-humboldt

