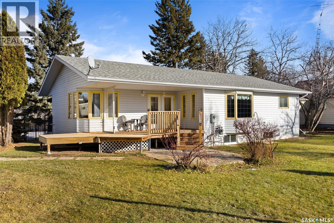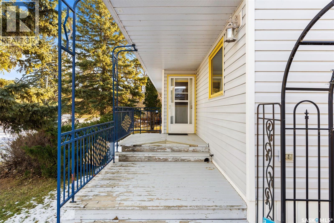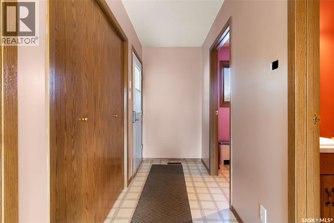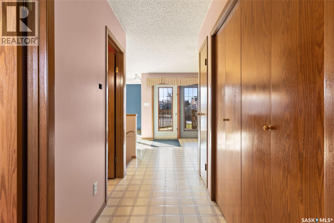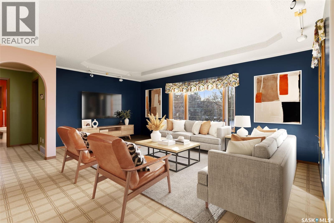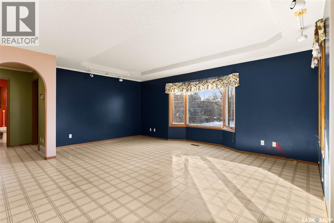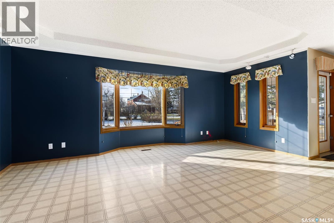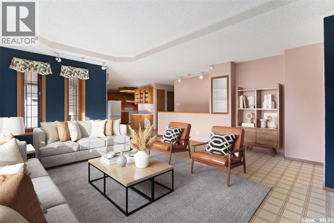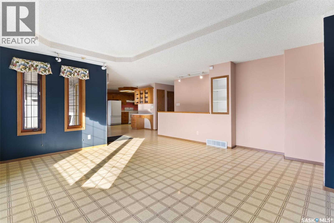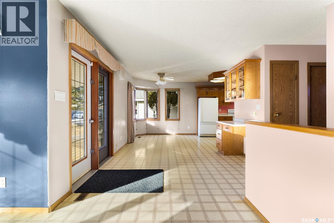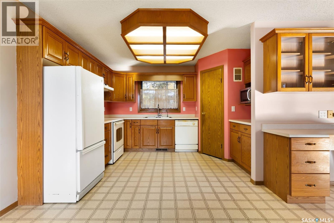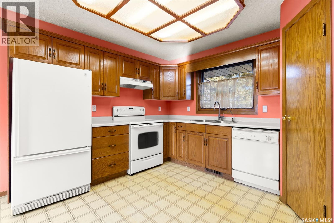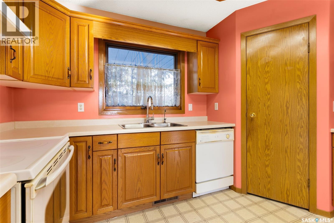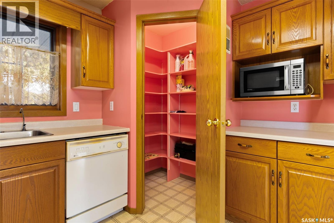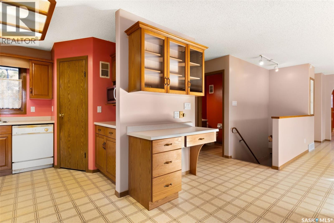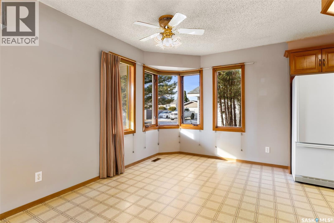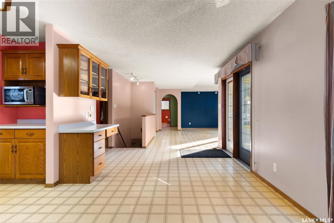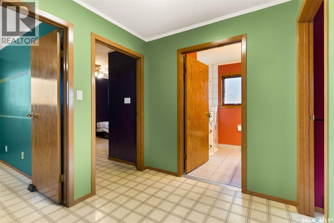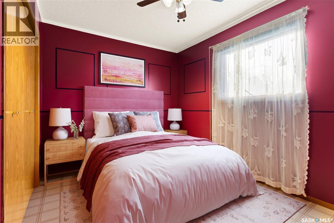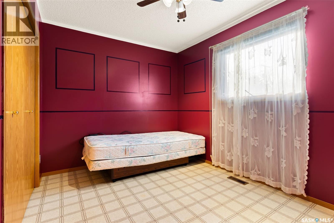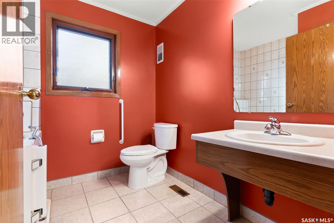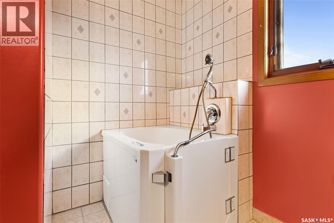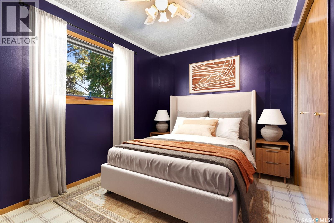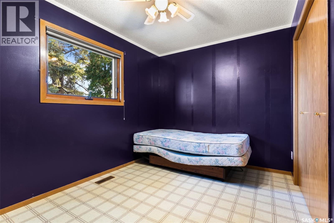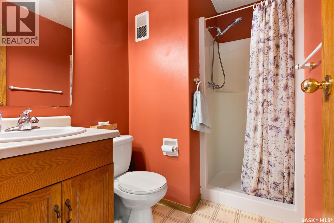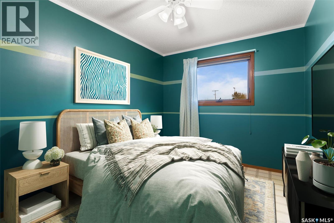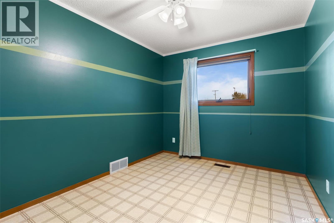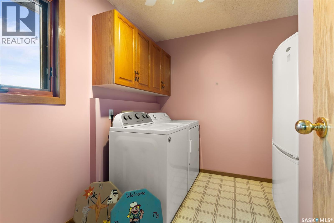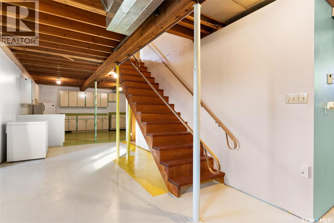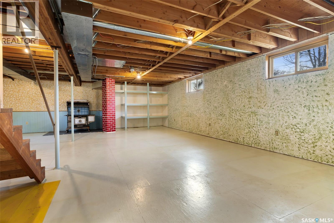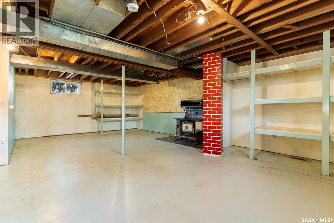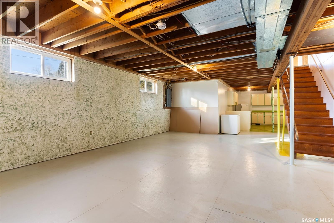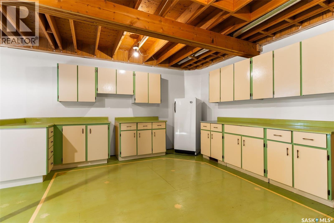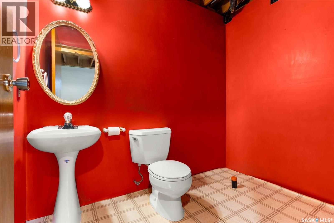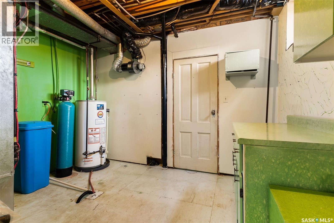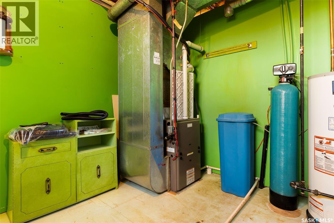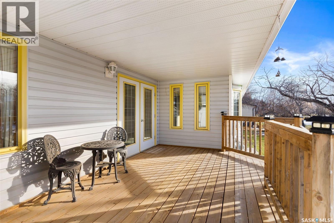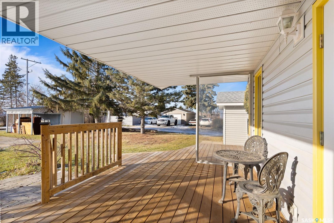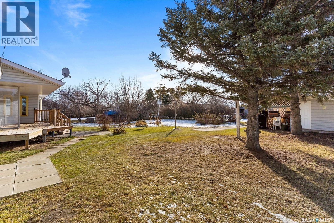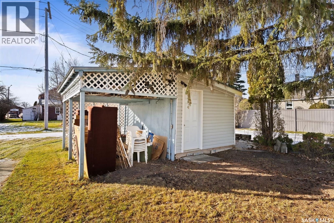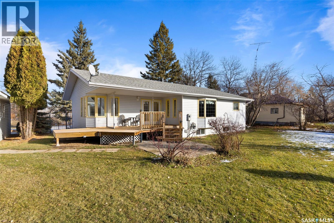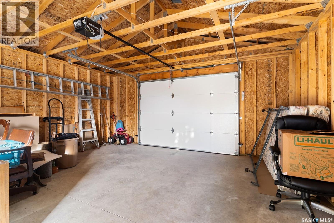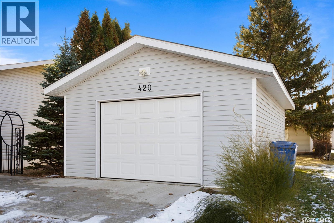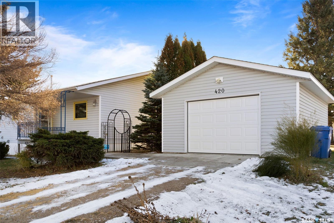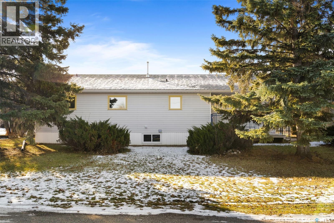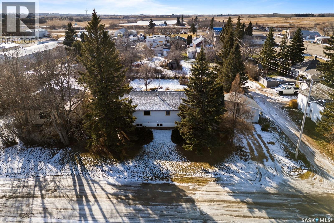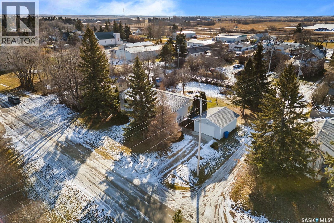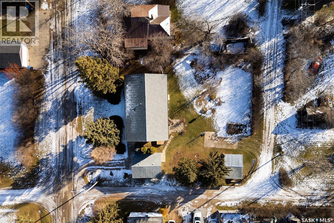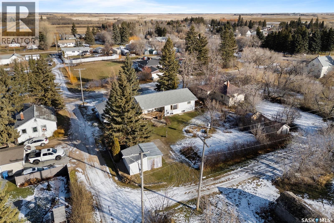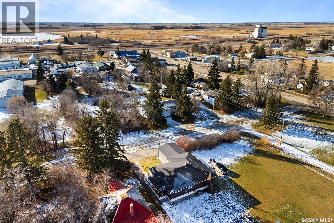3 Bedroom
3 Bathroom
1442 sqft
Bungalow
Central Air Conditioning
Forced Air
Lawn, Garden Area
$159,900
Welcome to 420 3rd Ave in the quiet community of Kelliher, SK — a well-kept 1,442 sq ft bungalow situated on multiple lots, offering exceptional space inside and out. Step into a large foyer with the convenience of main-level laundry. The main floor features three generous bedrooms and two three-piece bathrooms, perfect for family living. The spacious living room is filled with natural light and opens into a dedicated dining area that flows seamlessly into the kitchen. Here you’ll find plenty of cabinetry, a walk-in corner pantry, and all appliances included — making this home move-in ready. The partially finished basement offers excellent potential, with room for a future rec room or family room, loads of storage, and a 2-piece bathroom already roughed in for a tub or shower. Outside, you’ll love the expansive back deck overlooking a mature yard. A newer detached garage keeps your vehicle out of the elements, plus you’ll appreciate the additional parking off the back alley. A large shed provides even more space for tools, yard equipment, and seasonal storage. This is an incredible opportunity to own a well-cared-for home in a welcoming small town offering essential amenities including a K–12 school, groceries, fuel, and more. Whether you're looking to settle down or enjoy a quieter pace of life, 420 3rd Ave is ready to welcome you home. *Some virtually staged photos* (id:51699)
Property Details
|
MLS® Number
|
SK024154 |
|
Property Type
|
Single Family |
|
Features
|
Treed, Rectangular, Sump Pump |
|
Structure
|
Deck, Patio(s) |
Building
|
Bathroom Total
|
3 |
|
Bedrooms Total
|
3 |
|
Appliances
|
Washer, Refrigerator, Dishwasher, Dryer, Microwave, Freezer, Window Coverings, Garage Door Opener Remote(s), Hood Fan, Storage Shed, Stove |
|
Architectural Style
|
Bungalow |
|
Basement Development
|
Partially Finished |
|
Basement Type
|
Full (partially Finished) |
|
Constructed Date
|
1997 |
|
Cooling Type
|
Central Air Conditioning |
|
Heating Fuel
|
Natural Gas |
|
Heating Type
|
Forced Air |
|
Stories Total
|
1 |
|
Size Interior
|
1442 Sqft |
|
Type
|
House |
Parking
|
Detached Garage
|
|
|
R V
|
|
|
Parking Space(s)
|
4 |
Land
|
Acreage
|
No |
|
Landscape Features
|
Lawn, Garden Area |
|
Size Irregular
|
0.36 |
|
Size Total
|
0.36 Ac |
|
Size Total Text
|
0.36 Ac |
Rooms
| Level |
Type |
Length |
Width |
Dimensions |
|
Basement |
Storage |
|
|
8' x 5'7 |
|
Basement |
Other |
|
|
11'6 x 9'6 |
|
Basement |
Other |
|
|
17' x 15'1 |
|
Basement |
Workshop |
|
|
18'5 x 14'1 |
|
Basement |
2pc Bathroom |
|
|
- x - |
|
Basement |
Family Room |
|
|
30'4 x 15'1 |
|
Main Level |
Kitchen |
|
|
12'4 x 10'3 |
|
Main Level |
Dining Room |
|
|
12'2 x 8'7 |
|
Main Level |
Living Room |
|
|
18'8 x 15'6 |
|
Main Level |
Laundry Room |
|
|
9'10 x 5'11 |
|
Main Level |
3pc Bathroom |
|
|
- x - |
|
Main Level |
3pc Bathroom |
|
|
- x - |
|
Main Level |
Bedroom |
|
|
11'11 x 8'6 |
|
Main Level |
Bedroom |
|
|
11'11 x 8'6 |
|
Main Level |
Bedroom |
|
|
11'9 x 8'11 |
|
Main Level |
Foyer |
|
|
11'8 x 4'4 |
https://www.realtor.ca/real-estate/29109874/420-3rd-avenue-kelliher

