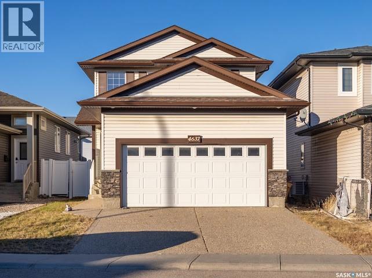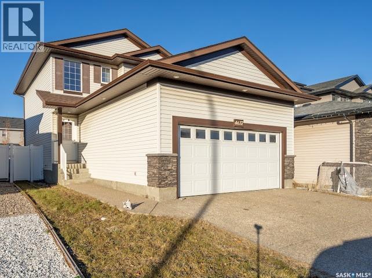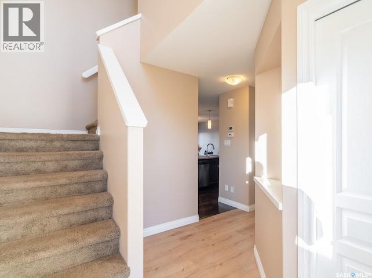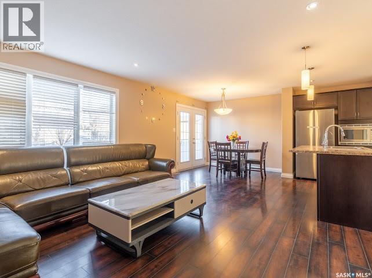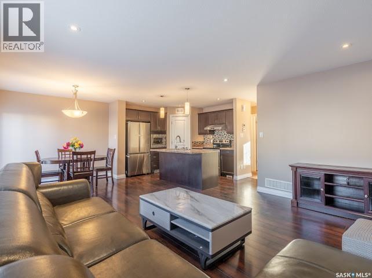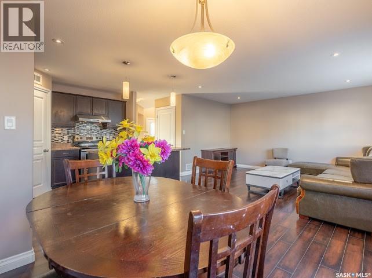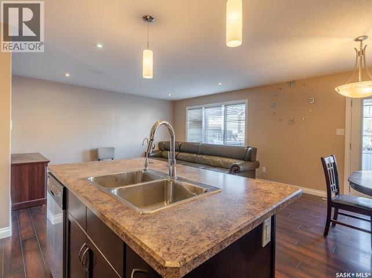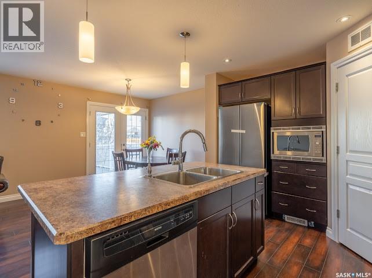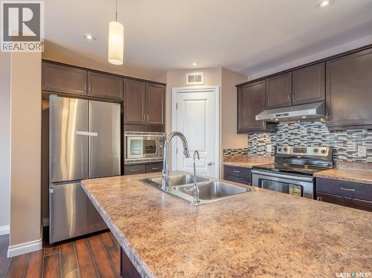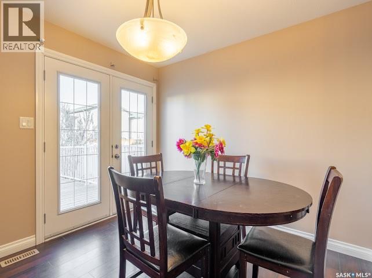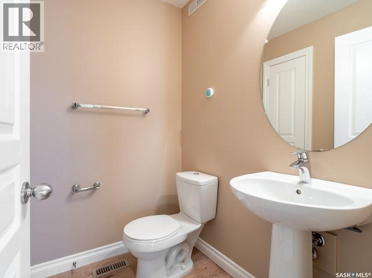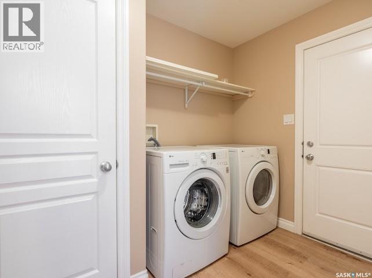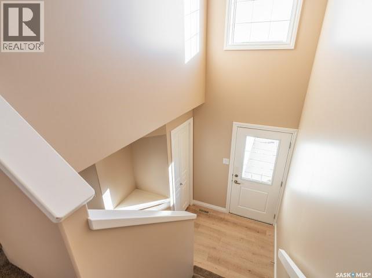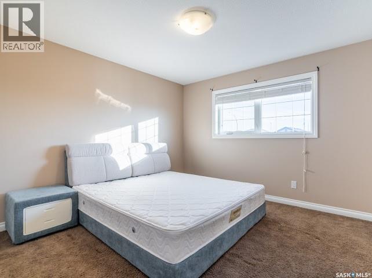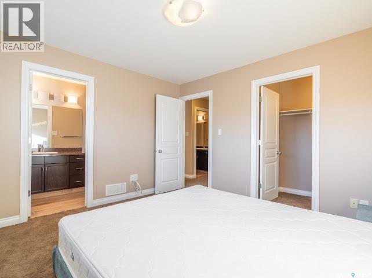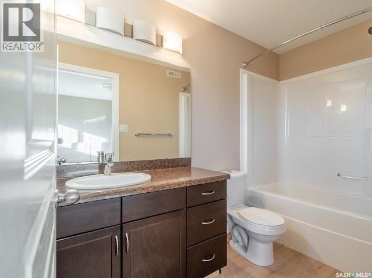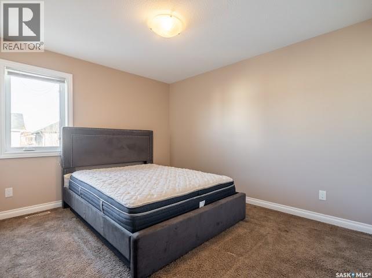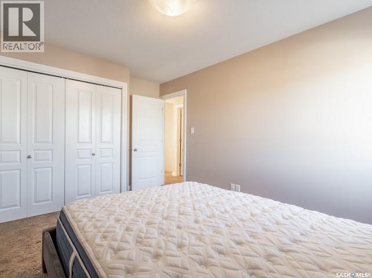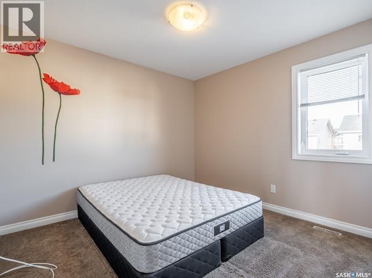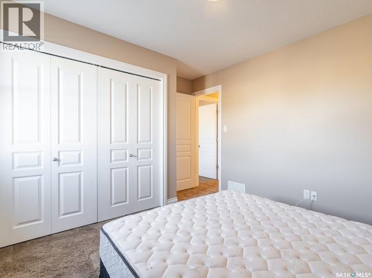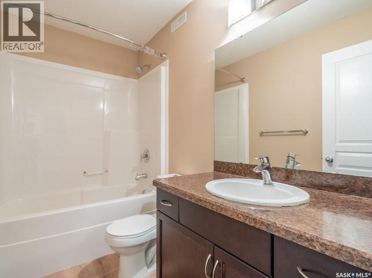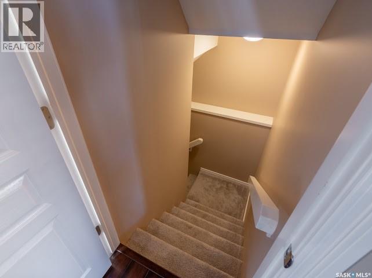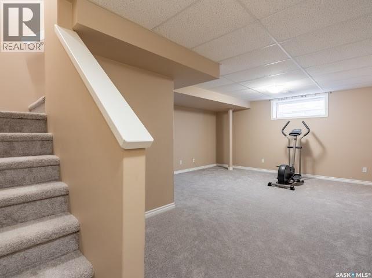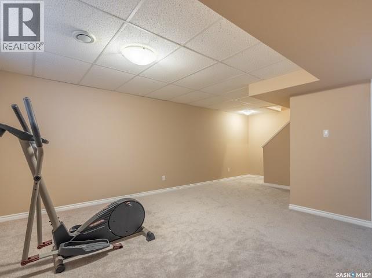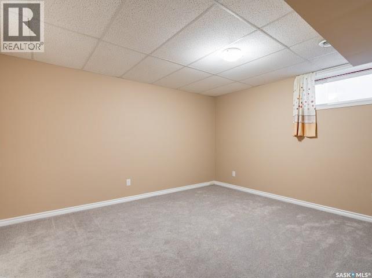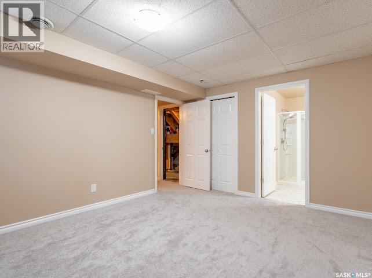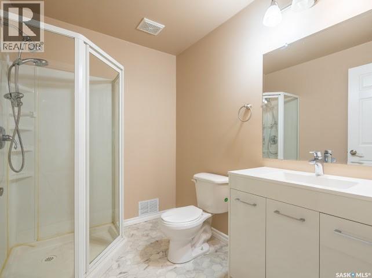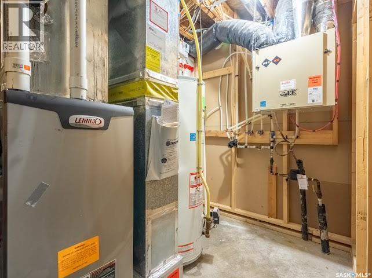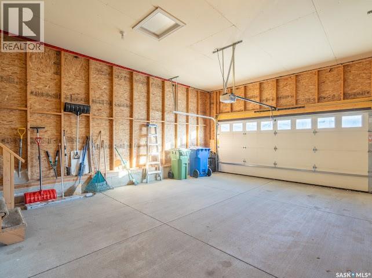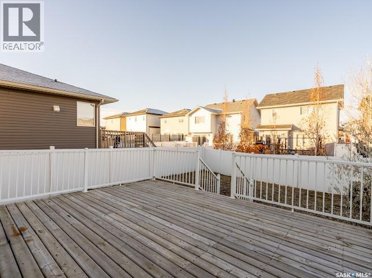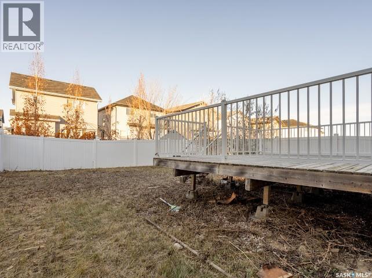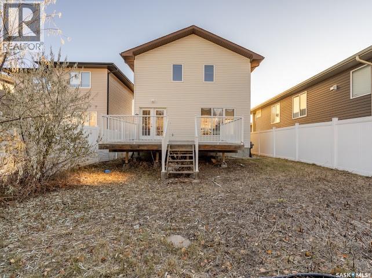4 Bedroom
4 Bathroom
1466 sqft
2 Level
Central Air Conditioning
Forced Air
Lawn
$524,900
Nestled in the vibrant community of Harbour Landing, this impeccably maintained 2-storey home at 4637 Padwick Road is a true move-in ready gem, awaiting your arrival. From the moment you approach, the attention to detail is evident, starting with the beautiful new flooring that welcomes you inside. The heart of the home is a stunning open-concept main floor, where a chef-inspired kitchen takes center stage—boasting sleek stainless steel appliances, including a brand-new fridge, a spacious island perfect for casual dining, and a generous pantry, all flowing seamlessly into the bright living and dining areas. Step through the sliding doors off the dining room to your private deck and sprawling, fully-fenced backyard, an entertainer's paradise. Upstairs, you'll discover a serene master retreat complete with a convenient 3-piece ensuite, two additional well-proportioned bedrooms, and a pristine 4-piece main bathroom. The incredible fully-finished basement is a major bonus, offering a massive recreation room, a fourth bedroom, and a third bathroom, providing ample space for a growing family, guests, or a home gym. With fresh updates and a thoughtful layout spanning 1,466 sqft, this home effortlessly combines modern convenience with comfortable living—don't let this opportunity slip away; contact your agent now to book your private tour. (id:51699)
Property Details
|
MLS® Number
|
SK024164 |
|
Property Type
|
Single Family |
|
Neigbourhood
|
Harbour Landing |
|
Features
|
Rectangular, Double Width Or More Driveway |
|
Structure
|
Deck |
Building
|
Bathroom Total
|
4 |
|
Bedrooms Total
|
4 |
|
Appliances
|
Washer, Refrigerator, Dishwasher, Dryer, Window Coverings, Garage Door Opener Remote(s), Hood Fan, Central Vacuum - Roughed In, Stove |
|
Architectural Style
|
2 Level |
|
Basement Development
|
Finished |
|
Basement Type
|
Full (finished) |
|
Constructed Date
|
2011 |
|
Cooling Type
|
Central Air Conditioning |
|
Heating Fuel
|
Natural Gas |
|
Heating Type
|
Forced Air |
|
Stories Total
|
2 |
|
Size Interior
|
1466 Sqft |
|
Type
|
House |
Parking
|
Attached Garage
|
|
|
Covered
|
|
|
Parking Pad
|
|
|
Parking Space(s)
|
4 |
Land
|
Acreage
|
No |
|
Fence Type
|
Fence |
|
Landscape Features
|
Lawn |
|
Size Irregular
|
3795.00 |
|
Size Total
|
3795 Sqft |
|
Size Total Text
|
3795 Sqft |
Rooms
| Level |
Type |
Length |
Width |
Dimensions |
|
Second Level |
Primary Bedroom |
13 ft |
11 ft |
13 ft x 11 ft |
|
Second Level |
4pc Ensuite Bath |
|
|
Measurements not available |
|
Second Level |
Bedroom |
11 ft |
11 ft |
11 ft x 11 ft |
|
Second Level |
Bedroom |
11 ft |
10 ft |
11 ft x 10 ft |
|
Second Level |
4pc Bathroom |
|
|
Measurements not available |
|
Basement |
Other |
13 ft ,2 in |
15 ft ,4 in |
13 ft ,2 in x 15 ft ,4 in |
|
Basement |
Bedroom |
9 ft ,8 in |
10 ft ,2 in |
9 ft ,8 in x 10 ft ,2 in |
|
Basement |
3pc Bathroom |
|
|
Measurements not available |
|
Basement |
Other |
|
|
Measurements not available |
|
Main Level |
Living Room |
8 ft ,8 in |
15 ft |
8 ft ,8 in x 15 ft |
|
Main Level |
Kitchen |
11 ft ,9 in |
10 ft ,7 in |
11 ft ,9 in x 10 ft ,7 in |
|
Main Level |
Dining Room |
11 ft ,7 in |
9 ft ,1 in |
11 ft ,7 in x 9 ft ,1 in |
|
Main Level |
2pc Bathroom |
|
|
Measurements not available |
https://www.realtor.ca/real-estate/29109871/4637-padwick-road-regina-harbour-landing

