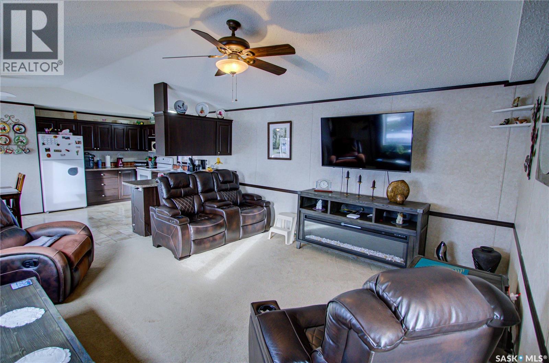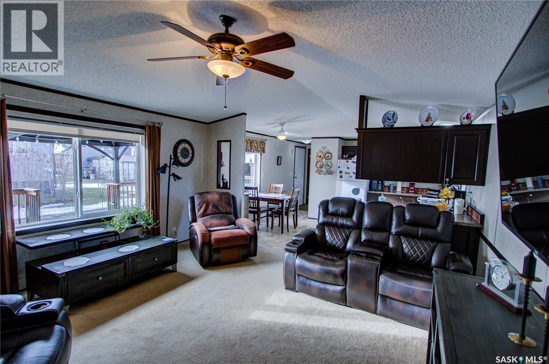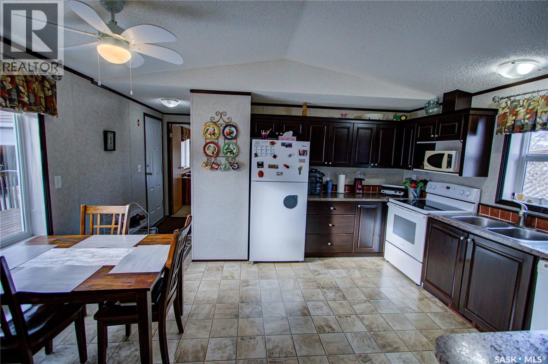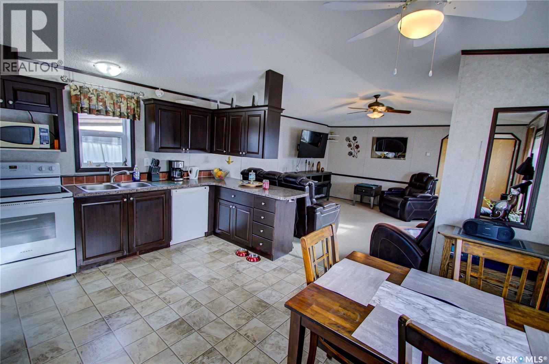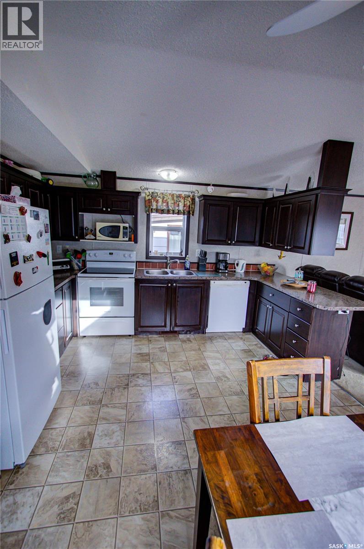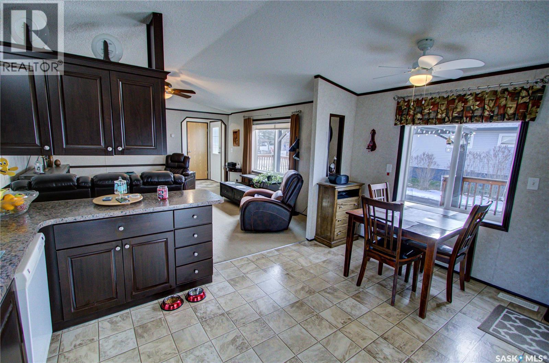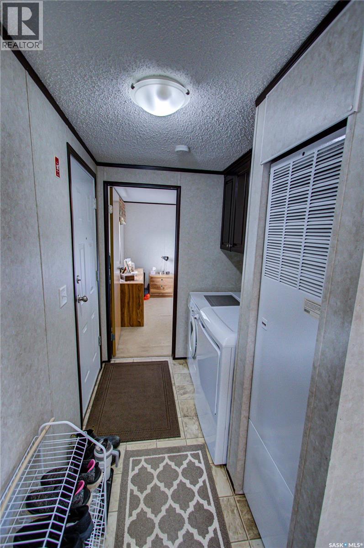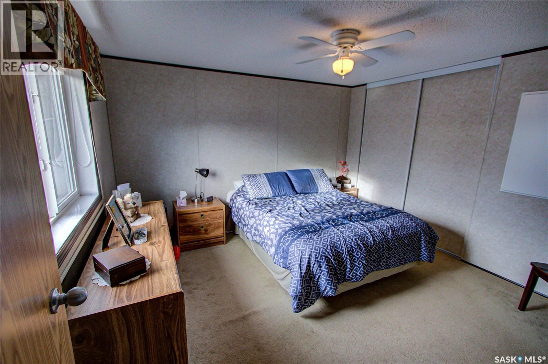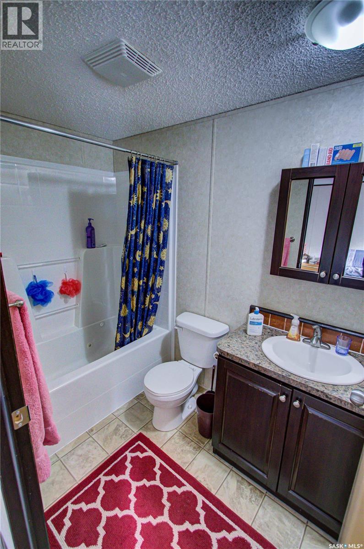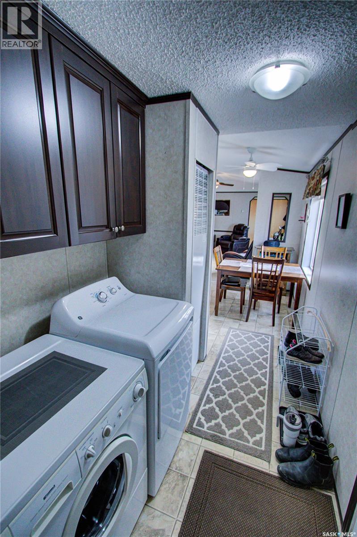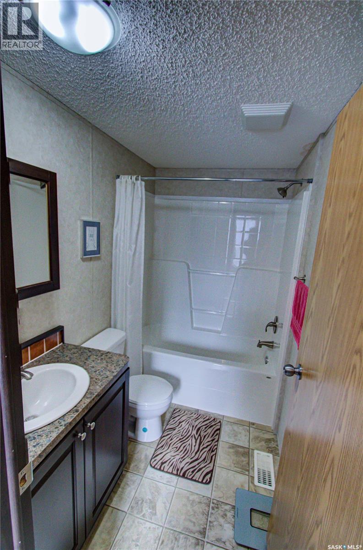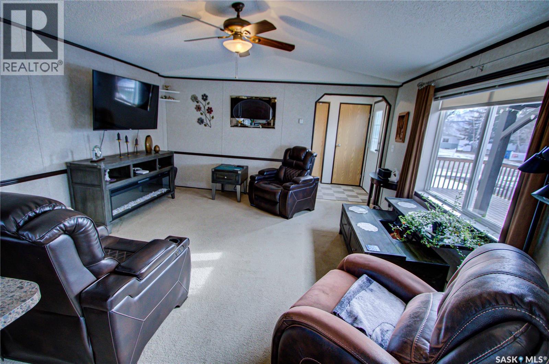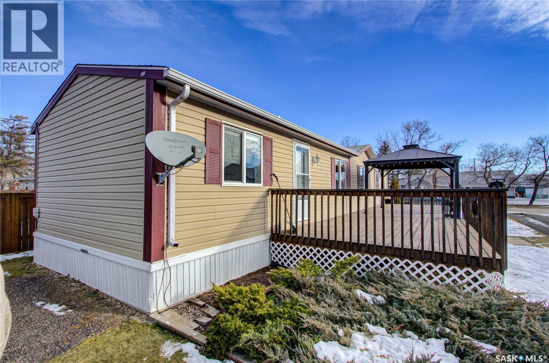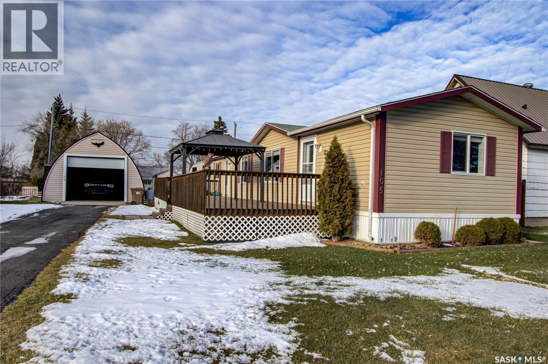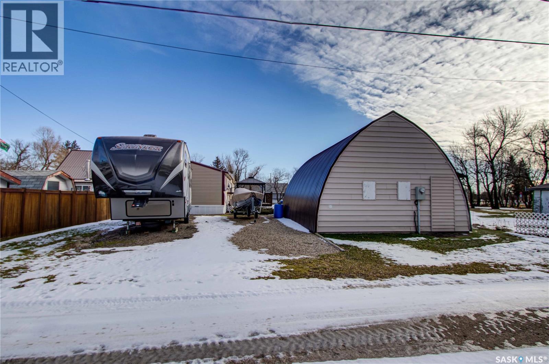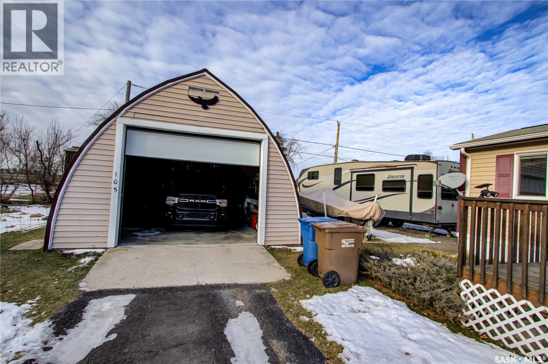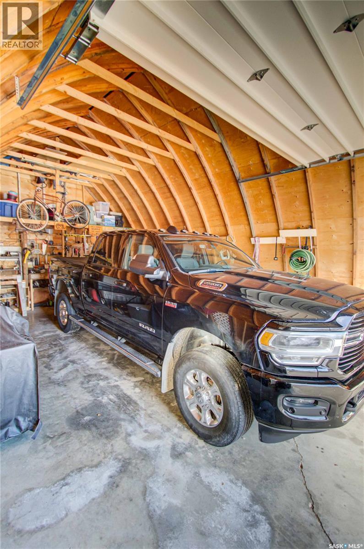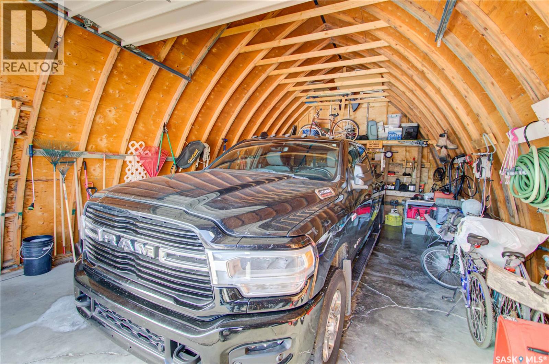2 Bedroom
2 Bathroom
970 sqft
Mobile Home
Window Air Conditioner
Forced Air
Lawn
$129,900
Welcome to Kinistino! This well-kept 970 sq ft modular home (built in 2010) offers affordable, comfortable living in a quiet and friendly community. With 2 bedrooms and 2 bathrooms, this home is an ideal fit for first-time buyers, retirees, or anyone seeking low-maintenance living on a peaceful dead-end street. Step inside to find a bright, clean, and meticulously maintained interior. Fridge and stove new in 2024, dishwasher and dryer in 2020. The functional layout provides great flow, ample natural light, and comfortable living spaces. Outside, enjoy summer evenings on the large west-facing 500 sq ft deck, complete with a gazebo—perfect for relaxing and entertaining. A 588 sq ft Quonset-style detached garage provides sheltered parking or a spacious workshop area. The paved driveway offers plenty of additional parking, while back alley access allows room to park an RV, boat, or other toys with ease. Located in the quiet community of Kinistino, known for its agricultural roots and home to several farm equipment dealerships, this town offers excellent local amenities including a K–12 school, gas station, grocery store, nursing home, health clinic, hockey rink, and more. Conveniently situated on Highway 3 between Melfort and Prince Albert, commuting is simple. If you're looking for comfort, convenience, and small-town charm, this property is ready to welcome you home. (id:51699)
Property Details
|
MLS® Number
|
SK024222 |
|
Property Type
|
Single Family |
|
Features
|
Rectangular, Paved Driveway |
|
Structure
|
Deck |
Building
|
Bathroom Total
|
2 |
|
Bedrooms Total
|
2 |
|
Appliances
|
Washer, Refrigerator, Dishwasher, Dryer, Microwave, Window Coverings, Stove |
|
Architectural Style
|
Mobile Home |
|
Basement Development
|
Not Applicable |
|
Basement Type
|
Crawl Space (not Applicable) |
|
Constructed Date
|
2010 |
|
Construction Style Other
|
Modular |
|
Cooling Type
|
Window Air Conditioner |
|
Heating Fuel
|
Natural Gas |
|
Heating Type
|
Forced Air |
|
Size Interior
|
970 Sqft |
|
Type
|
Mobile Home |
Parking
|
Detached Garage
|
|
|
Parking Space(s)
|
4 |
Land
|
Acreage
|
No |
|
Landscape Features
|
Lawn |
|
Size Frontage
|
60 Ft |
|
Size Irregular
|
0.16 |
|
Size Total
|
0.16 Ac |
|
Size Total Text
|
0.16 Ac |
Rooms
| Level |
Type |
Length |
Width |
Dimensions |
|
Main Level |
Kitchen |
4 ft ,6 in |
14 ft ,9 in |
4 ft ,6 in x 14 ft ,9 in |
|
Main Level |
Living Room |
15 ft |
14 ft ,9 in |
15 ft x 14 ft ,9 in |
|
Main Level |
Foyer |
6 ft ,2 in |
5 ft |
6 ft ,2 in x 5 ft |
|
Main Level |
Primary Bedroom |
12 ft |
11 ft ,3 in |
12 ft x 11 ft ,3 in |
|
Main Level |
4pc Ensuite Bath |
8 ft ,5 in |
5 ft |
8 ft ,5 in x 5 ft |
|
Main Level |
Bedroom |
9 ft ,4 in |
12 ft ,5 in |
9 ft ,4 in x 12 ft ,5 in |
|
Main Level |
4pc Bathroom |
8 ft ,2 in |
5 ft |
8 ft ,2 in x 5 ft |
https://www.realtor.ca/real-estate/29112825/105-ruttle-avenue-kinistino


